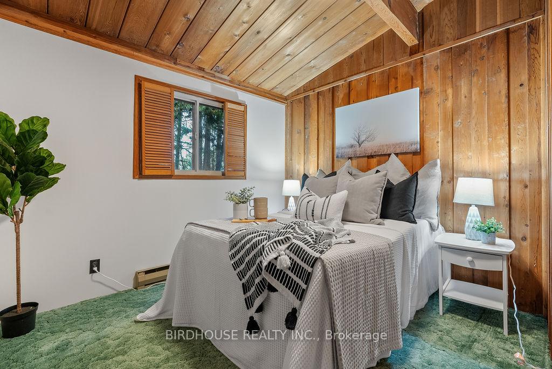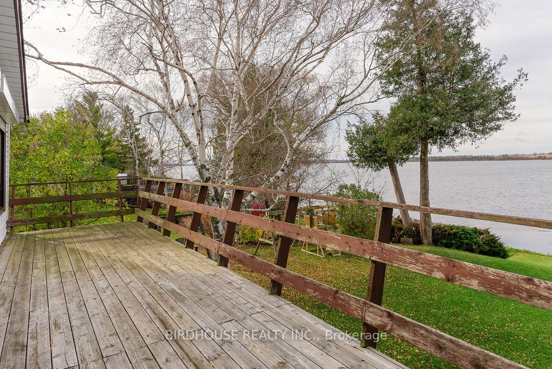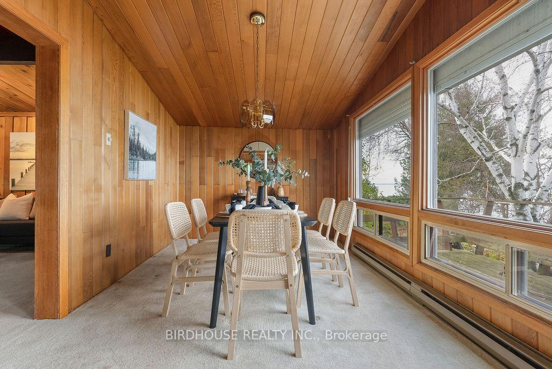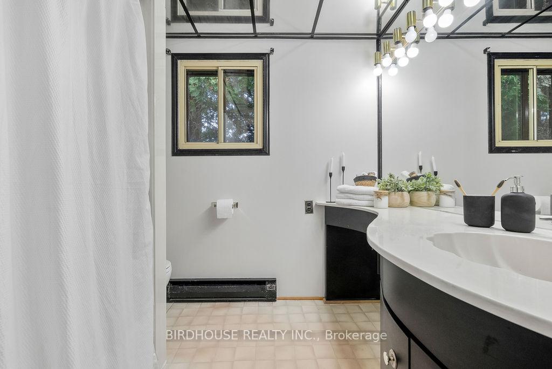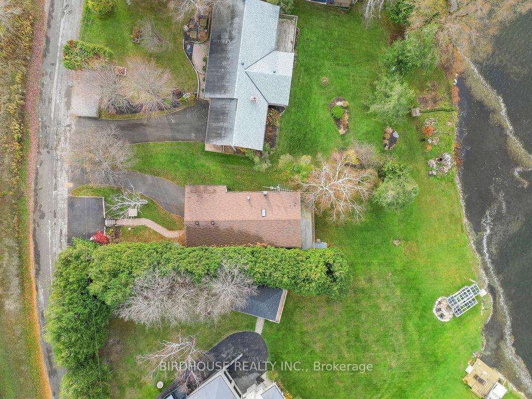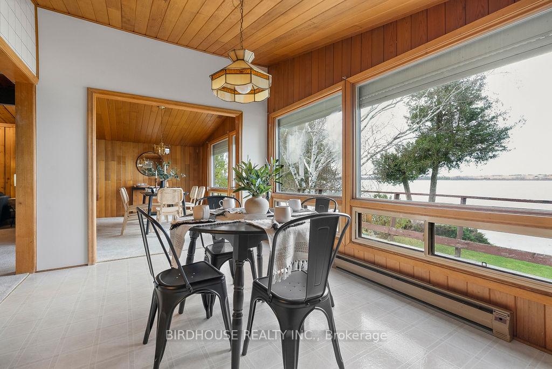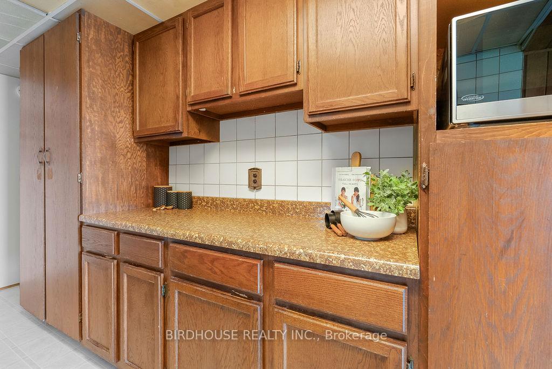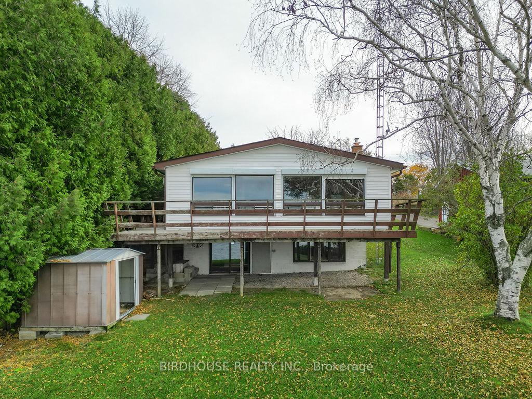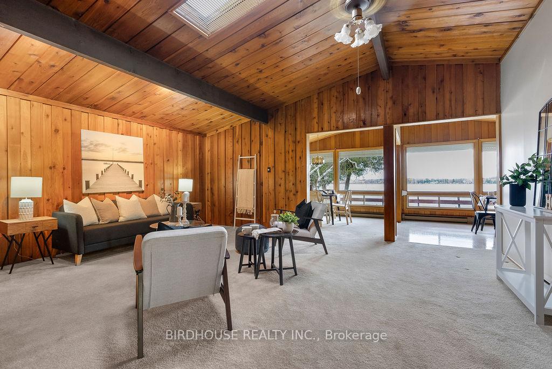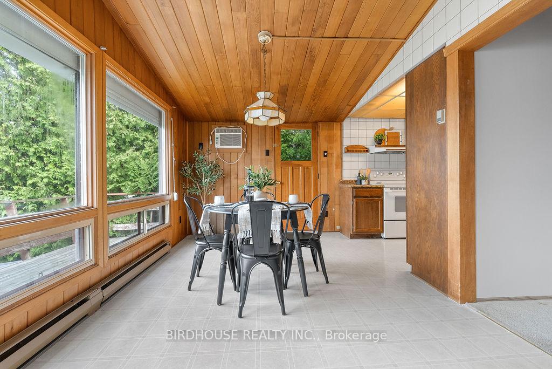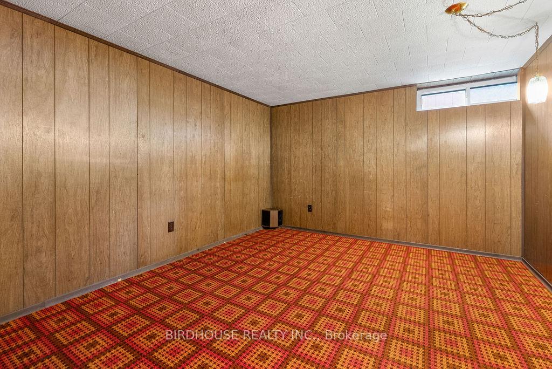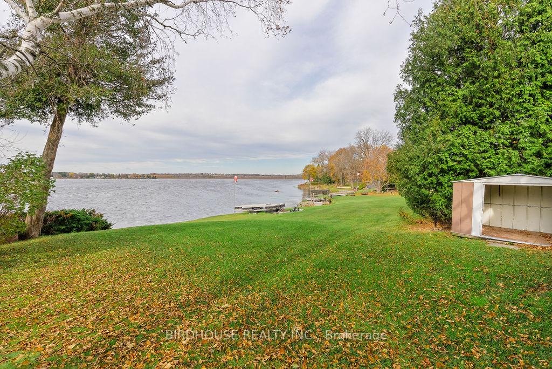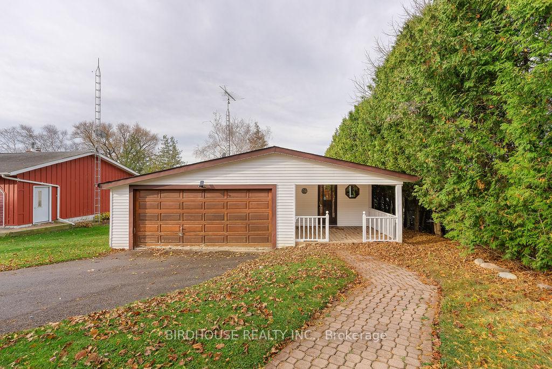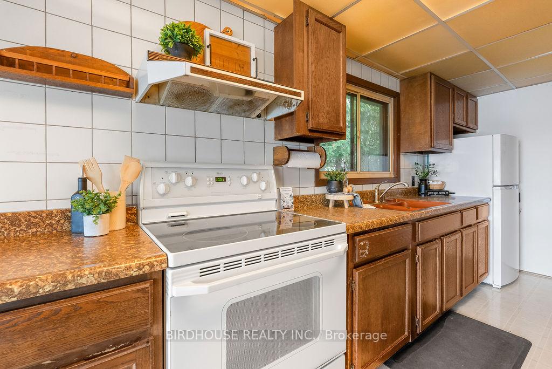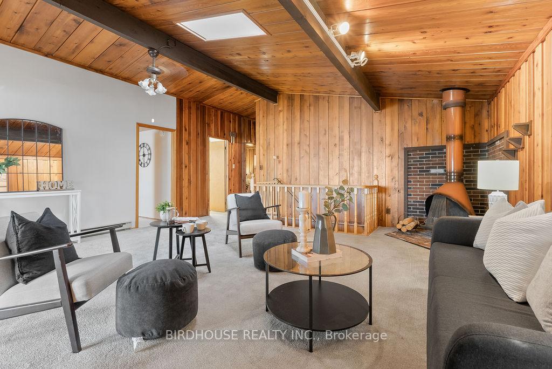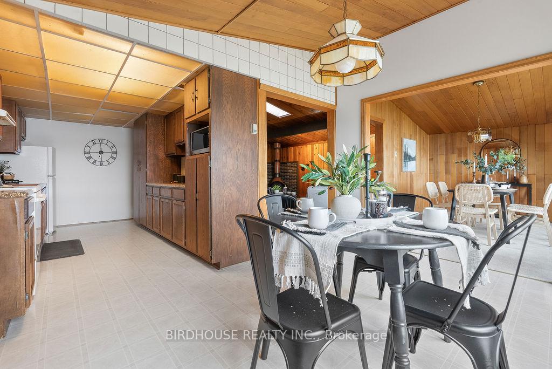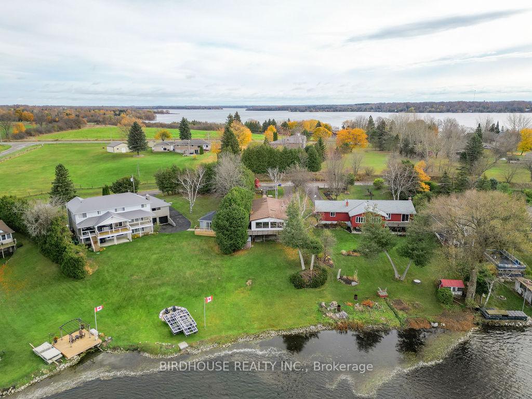$779,900
Available - For Sale
Listing ID: X10414632
47 Gilson St , Kawartha Lakes, K0M 2C0, Ontario
| Welcome to Lake Scugog living! This charming 2+1 bedroom, 4 piece bath home offers a perfect blend of comfort and style, set against the tranquil backdrop of beautiful Lake Scugog with western exposure and beautiful sunsets. Step inside to find an inviting living room with cathedral ceilings and large windows that showcase stunning lake views. Entertain with ease in the separate dining room or enjoy casual meals in the eat-in kitchen that provides ample space and convenience. The fully finished lower level includes a walk-out to the well manicured lot, offering fantastic outdoor space with lush landscaping and breathtaking vistas. A spacious attached two car garage completes this wonderful property, ensuring plenty of storage and easy access. This home is more than just a place to live its a lifestyle, surrounded by nature and incredible views. |
| Price | $779,900 |
| Taxes: | $4023.88 |
| Address: | 47 Gilson St , Kawartha Lakes, K0M 2C0, Ontario |
| Lot Size: | 68.00 x 200.72 (Feet) |
| Acreage: | < .50 |
| Directions/Cross Streets: | Gilson Pt/Gilson St |
| Rooms: | 6 |
| Rooms +: | 4 |
| Bedrooms: | 2 |
| Bedrooms +: | 1 |
| Kitchens: | 1 |
| Family Room: | N |
| Basement: | W/O |
| Approximatly Age: | 51-99 |
| Property Type: | Detached |
| Style: | Bungalow |
| Exterior: | Vinyl Siding |
| Garage Type: | Attached |
| (Parking/)Drive: | Pvt Double |
| Drive Parking Spaces: | 4 |
| Pool: | None |
| Other Structures: | Garden Shed |
| Approximatly Age: | 51-99 |
| Approximatly Square Footage: | 700-1100 |
| Property Features: | Lake Access, Sloping, Waterfront |
| Fireplace/Stove: | Y |
| Heat Source: | Electric |
| Heat Type: | Baseboard |
| Central Air Conditioning: | Window Unit |
| Laundry Level: | Lower |
| Elevator Lift: | N |
| Sewers: | Septic |
| Water: | Well |
$
%
Years
This calculator is for demonstration purposes only. Always consult a professional
financial advisor before making personal financial decisions.
| Although the information displayed is believed to be accurate, no warranties or representations are made of any kind. |
| BIRDHOUSE REALTY INC. |
|
|
.jpg?src=Custom)
Dir:
416-548-7854
Bus:
416-548-7854
Fax:
416-981-7184
| Virtual Tour | Book Showing | Email a Friend |
Jump To:
At a Glance:
| Type: | Freehold - Detached |
| Area: | Kawartha Lakes |
| Municipality: | Kawartha Lakes |
| Neighbourhood: | Rural Mariposa |
| Style: | Bungalow |
| Lot Size: | 68.00 x 200.72(Feet) |
| Approximate Age: | 51-99 |
| Tax: | $4,023.88 |
| Beds: | 2+1 |
| Baths: | 1 |
| Fireplace: | Y |
| Pool: | None |
Locatin Map:
Payment Calculator:
- Color Examples
- Green
- Black and Gold
- Dark Navy Blue And Gold
- Cyan
- Black
- Purple
- Gray
- Blue and Black
- Orange and Black
- Red
- Magenta
- Gold
- Device Examples

