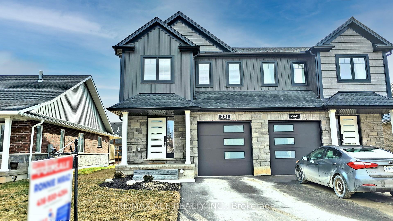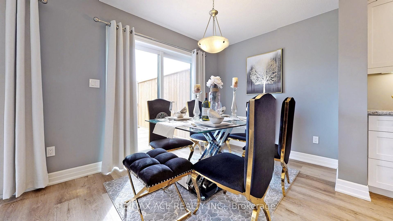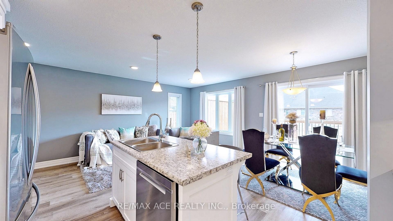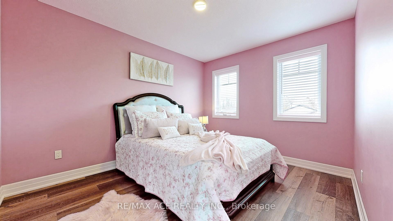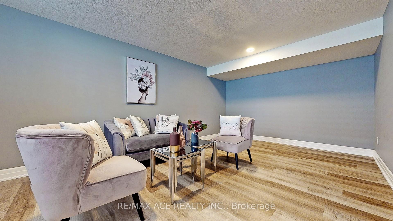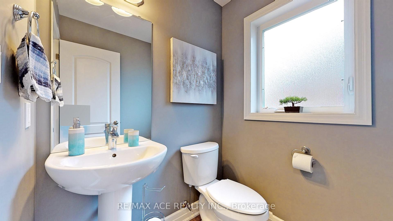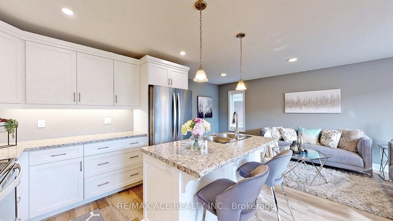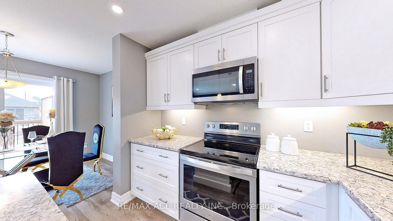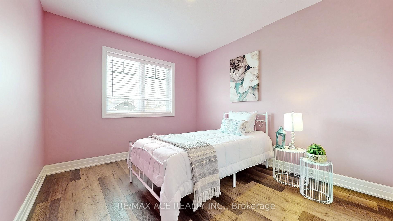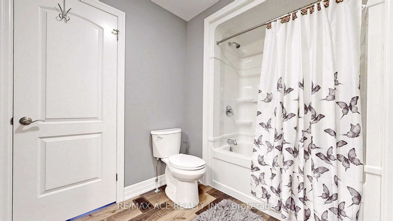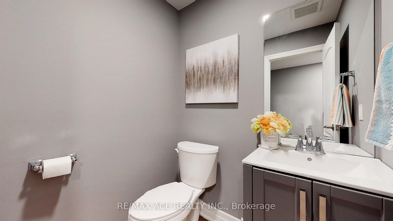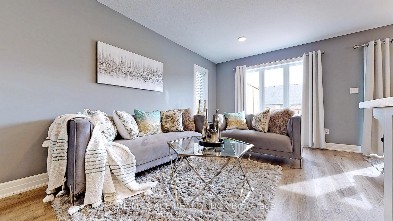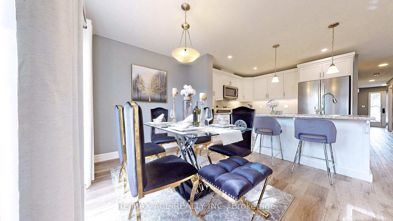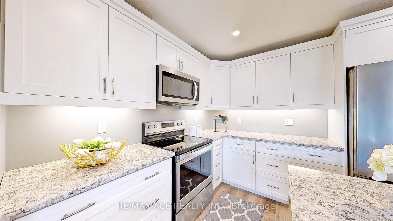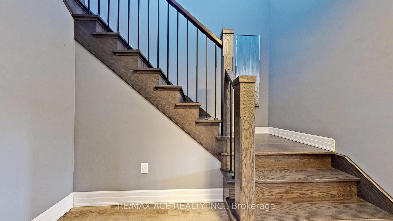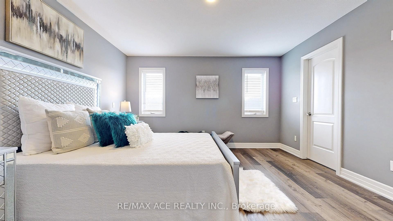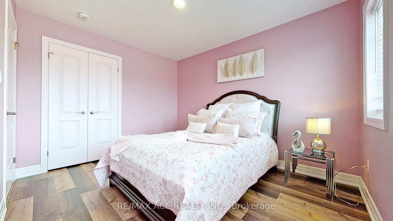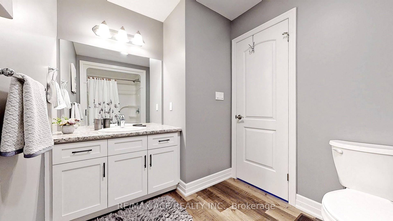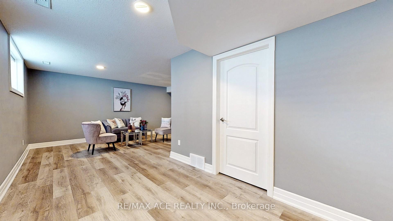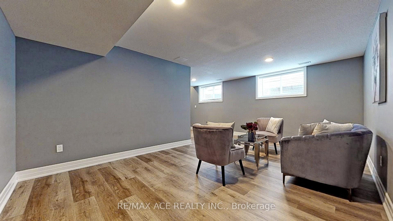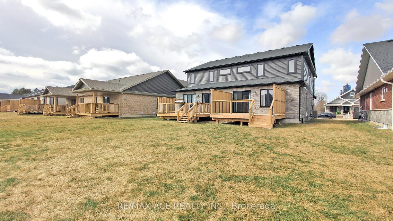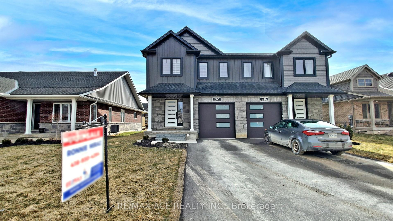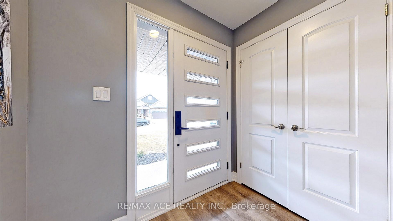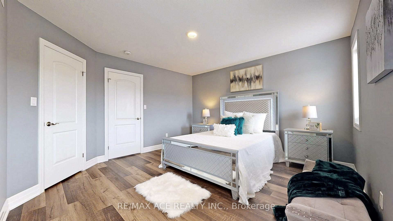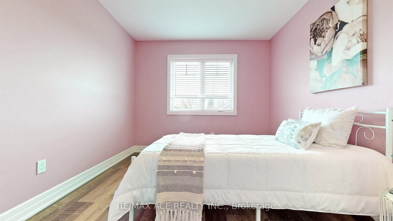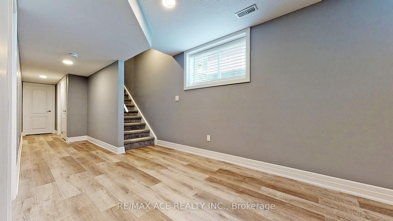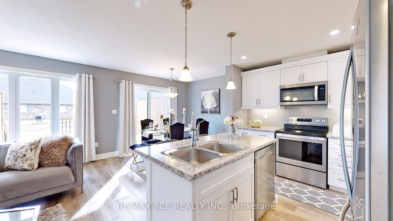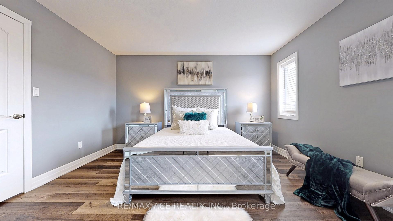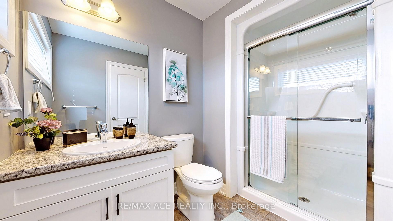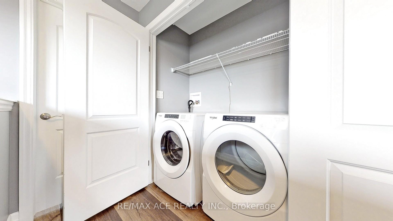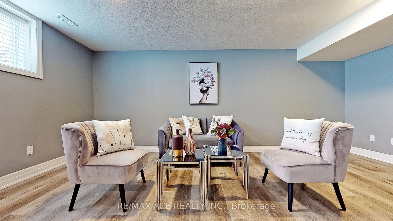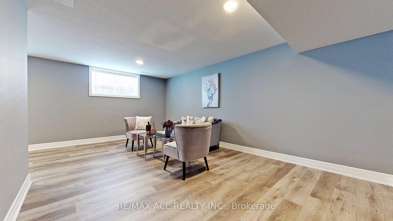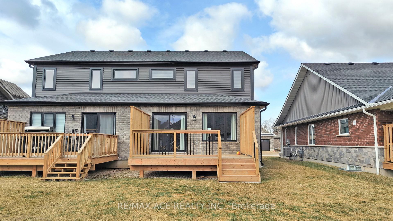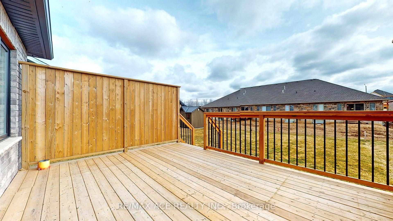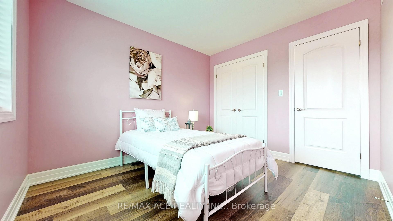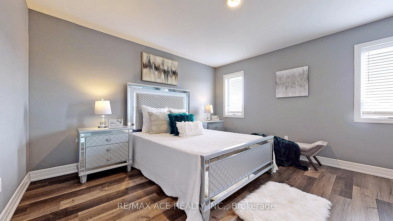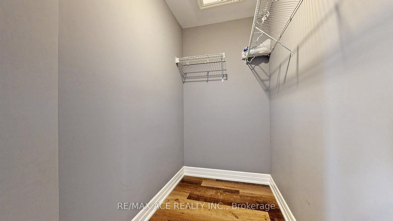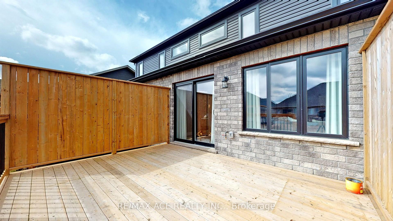$599,000
Available - For Sale
Listing ID: X10415807
251 Eccles Ave , West Grey, N0G 1R0, Ontario
| Absolutely Stunning!!! Well Cared For. Just Like Brand New!!! For Families & 1st Time Home Buyers Or Investors. Only 4 years New 2 Story Semi By Custom Builder Candue Homes. Approx 2400 Sq Ft Of Finished Living Area. Great Sized Family Room. Laundry On 2nd Floor For Added Convenience, 3 Spacious Bed Rooms Inc. Primary W/3 Pc Ensuite. Professionally Painted And Cleaned. Lower Level Has Large Living Room & Plenty Of Storage. What? Total 4 Washrooms. Complete W/Expensive Finishes And Shows Like A Model Home!!! Pictures, Videos And Flyer Are From When Property Was Staged |
| Extras: S/S Fridge, Stove, Dishwasher, Built In Microwave. White Washer, Dryer. All Elf's, A/C, Gdo W/Remote, Window Coverings |
| Price | $599,000 |
| Taxes: | $3692.93 |
| Address: | 251 Eccles Ave , West Grey, N0G 1R0, Ontario |
| Lot Size: | 32.68 x 127.66 (Feet) |
| Directions/Cross Streets: | East onto Jackson St E From Garafraxa |
| Rooms: | 9 |
| Rooms +: | 3 |
| Bedrooms: | 3 |
| Bedrooms +: | |
| Kitchens: | 1 |
| Family Room: | Y |
| Basement: | Finished, Full |
| Approximatly Age: | 0-5 |
| Property Type: | Semi-Detached |
| Style: | 2-Storey |
| Exterior: | Stone, Vinyl Siding |
| Garage Type: | Attached |
| (Parking/)Drive: | Available |
| Drive Parking Spaces: | 2 |
| Pool: | None |
| Approximatly Age: | 0-5 |
| Approximatly Square Footage: | 2000-2500 |
| Property Features: | Golf, Hospital, Park, Place Of Worship, School, Wooded/Treed |
| Fireplace/Stove: | N |
| Heat Source: | Gas |
| Heat Type: | Forced Air |
| Central Air Conditioning: | Central Air |
| Laundry Level: | Upper |
| Sewers: | Sewers |
| Water: | Municipal |
| Utilities-Cable: | A |
| Utilities-Hydro: | A |
| Utilities-Gas: | A |
| Utilities-Telephone: | A |
$
%
Years
This calculator is for demonstration purposes only. Always consult a professional
financial advisor before making personal financial decisions.
| Although the information displayed is believed to be accurate, no warranties or representations are made of any kind. |
| RE/MAX ACE REALTY INC. |
|
|
.jpg?src=Custom)
Dir:
416-548-7854
Bus:
416-548-7854
Fax:
416-981-7184
| Virtual Tour | Book Showing | Email a Friend |
Jump To:
At a Glance:
| Type: | Freehold - Semi-Detached |
| Area: | Grey County |
| Municipality: | West Grey |
| Neighbourhood: | Durham |
| Style: | 2-Storey |
| Lot Size: | 32.68 x 127.66(Feet) |
| Approximate Age: | 0-5 |
| Tax: | $3,692.93 |
| Beds: | 3 |
| Baths: | 4 |
| Fireplace: | N |
| Pool: | None |
Locatin Map:
Payment Calculator:
- Color Examples
- Green
- Black and Gold
- Dark Navy Blue And Gold
- Cyan
- Black
- Purple
- Gray
- Blue and Black
- Orange and Black
- Red
- Magenta
- Gold
- Device Examples

