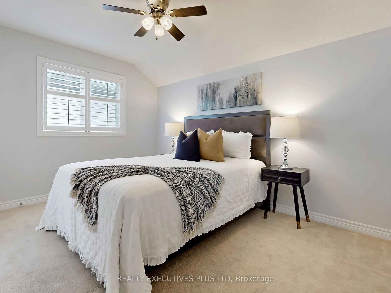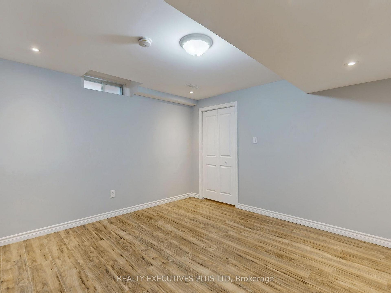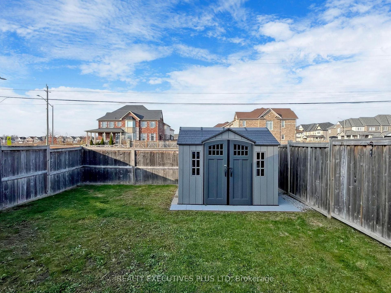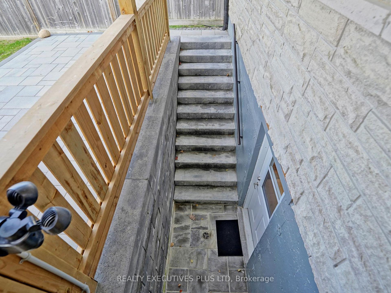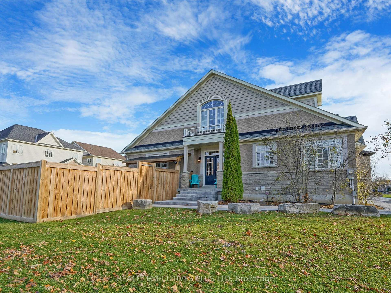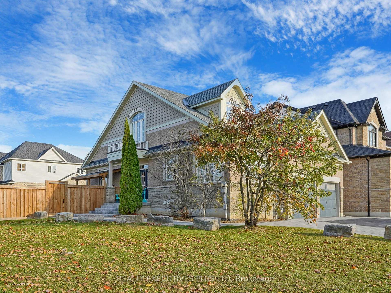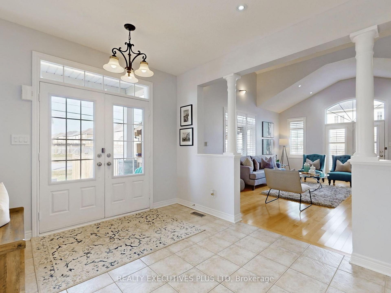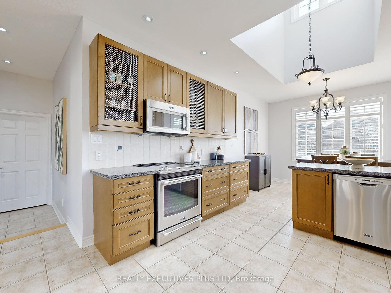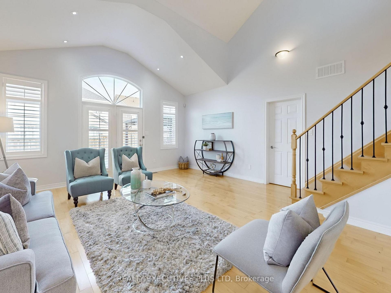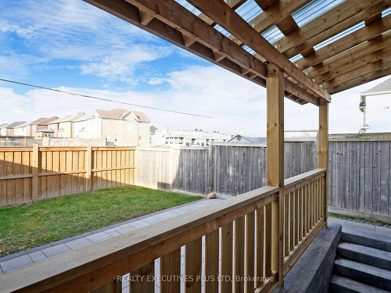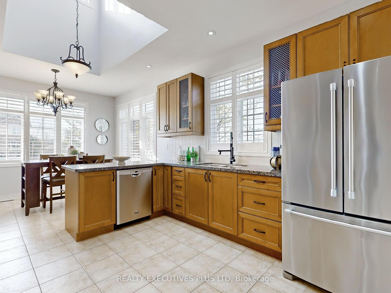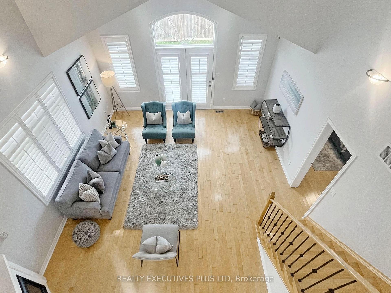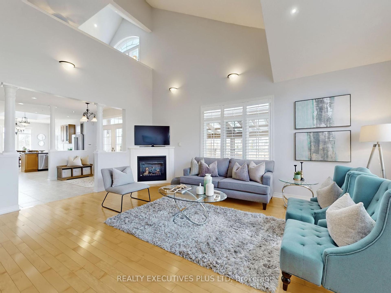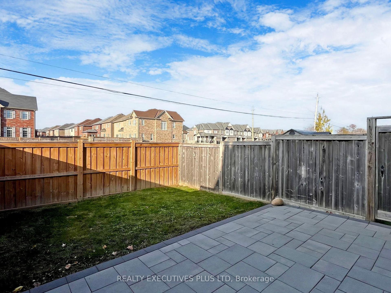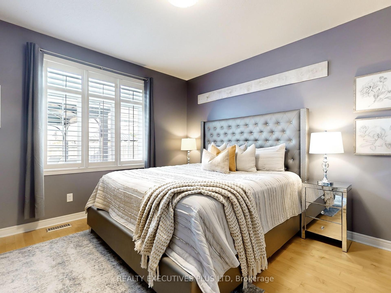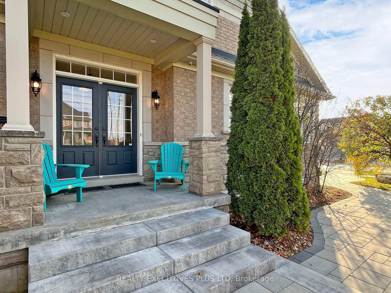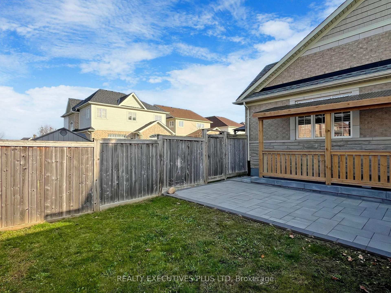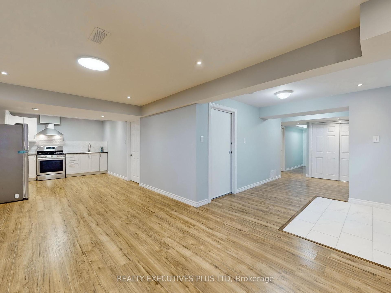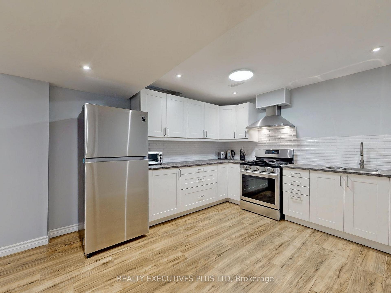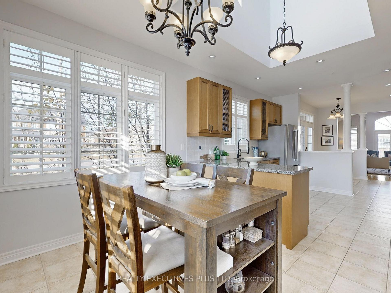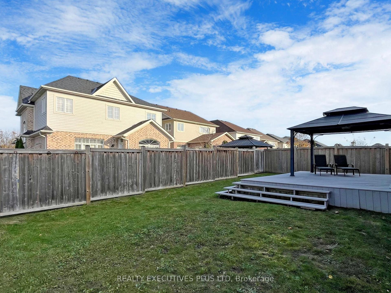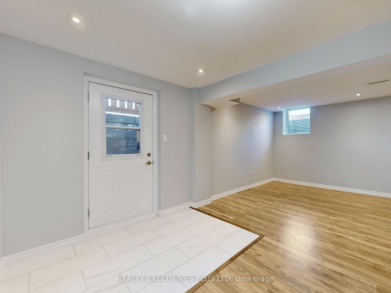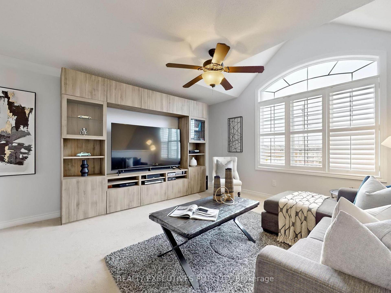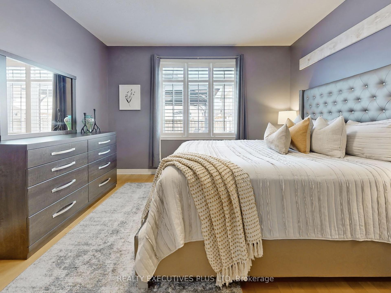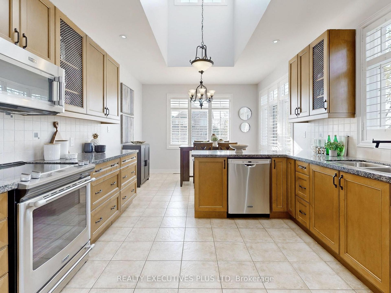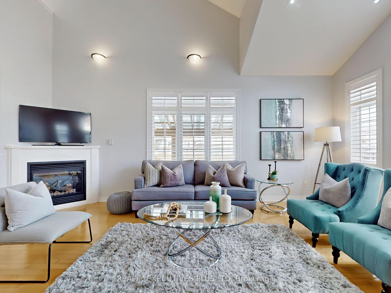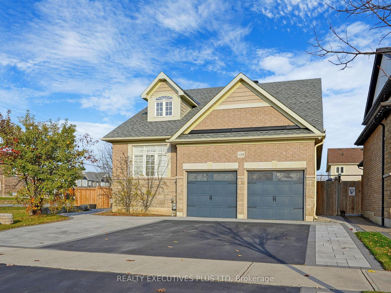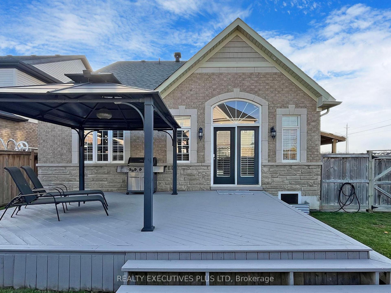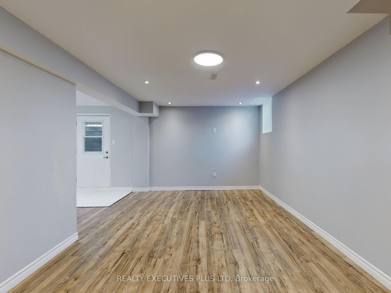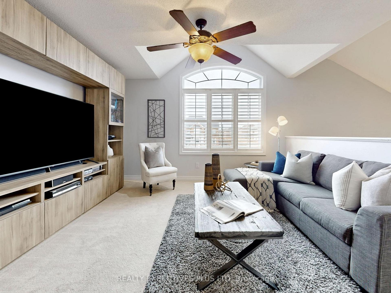$1,098,800
Available - For Sale
Listing ID: E10415062
489 West Scugog Lane , Clarington, L1C 0G5, Ontario
| Welcome to this Beautifully Designed Open-Concept Bungaloft Offering the Perfect Combination of Style, Comfort, and Functionality. This Grand Entrance Features a Professionally Landscaped Yard with Armor Stone and Interlocking Walkways! Bright and Spacious Kitchen with Skylight! Stainless Steel Appliances! Granite Counters! And a Large Eat-In Area!! This Open Concept Layout has a Spacious, Airy Feel Created by Soaring Cathedral Ceilings and an Abundance of Natural Light pouring in through the Skylight! Includes a Large Living Area that Features Vaulted Ceilings and a Gas Fireplace which is Perfect for both Entertaining and Everyday Living and also Includes a Generous Primary Bedroom with a 4-Piece Ensuite Bathroom!! The Second Floor Loft Area overlooks the Living Room, Creating an Open, Grand Feel and Includes a Second Bedroom with another 4-Piece Bathroom!! - Ideal for Children, Guests, or a Private Home Office!! The Basement is Fully Finished and adds incredible value to this home! Featuring a Separate, Covered Private Entrance to a Self-Contained In-Law Suite! Apartment & Income Potential!! Includes a Beautiful Open Concept Kitchen with Stainless Steel Appliances! Private Laundry! Large Open Living Area! The In-Law Suite also Boasts its own Fenced Private Backyard with a Patio for BBQ & Entertaining Making it an Ideal Space for Extended Family! Rare Oversized Landscaped Backyard features a Space to Enjoy summer BBQs on the Spacious Deck! Unwind in the Gazebo, or use the Shed for Additional Storage!! |
| Extras: Exterior Soffit Lighting! Widened Driveway fits up to 6 Vehicles! New 8'x10' Shed! 12'x12' Gazebo! Rear Deck From Family Room! Surveillance System! Gas Fireplace! Recessed Lighting! Alarm System! |
| Price | $1,098,800 |
| Taxes: | $6094.39 |
| Address: | 489 West Scugog Lane , Clarington, L1C 0G5, Ontario |
| Lot Size: | 45.33 x 110.00 (Feet) |
| Directions/Cross Streets: | Concession 3 & West Scugog |
| Rooms: | 6 |
| Rooms +: | 3 |
| Bedrooms: | 2 |
| Bedrooms +: | 1 |
| Kitchens: | 1 |
| Family Room: | Y |
| Basement: | Finished, Sep Entrance |
| Property Type: | Detached |
| Style: | Bungaloft |
| Exterior: | Brick, Stone |
| Garage Type: | Built-In |
| (Parking/)Drive: | Private |
| Drive Parking Spaces: | 4 |
| Pool: | None |
| Property Features: | Library, Park, Ravine, School, Wooded/Treed |
| Fireplace/Stove: | Y |
| Heat Source: | Gas |
| Heat Type: | Forced Air |
| Central Air Conditioning: | Central Air |
| Sewers: | Sewers |
| Water: | Municipal |
$
%
Years
This calculator is for demonstration purposes only. Always consult a professional
financial advisor before making personal financial decisions.
| Although the information displayed is believed to be accurate, no warranties or representations are made of any kind. |
| REALTY EXECUTIVES PLUS LTD |
|
|
.jpg?src=Custom)
Dir:
416-548-7854
Bus:
416-548-7854
Fax:
416-981-7184
| Virtual Tour | Book Showing | Email a Friend |
Jump To:
At a Glance:
| Type: | Freehold - Detached |
| Area: | Durham |
| Municipality: | Clarington |
| Neighbourhood: | Bowmanville |
| Style: | Bungaloft |
| Lot Size: | 45.33 x 110.00(Feet) |
| Tax: | $6,094.39 |
| Beds: | 2+1 |
| Baths: | 4 |
| Fireplace: | Y |
| Pool: | None |
Locatin Map:
Payment Calculator:
- Color Examples
- Green
- Black and Gold
- Dark Navy Blue And Gold
- Cyan
- Black
- Purple
- Gray
- Blue and Black
- Orange and Black
- Red
- Magenta
- Gold
- Device Examples

