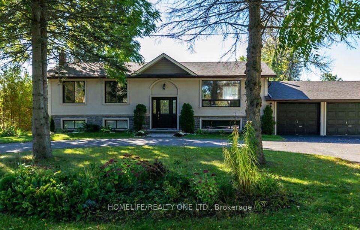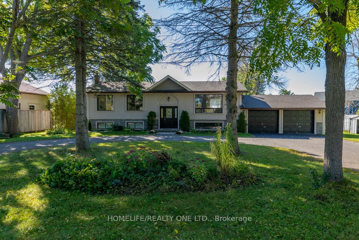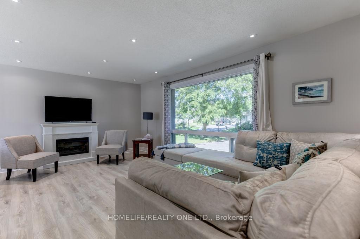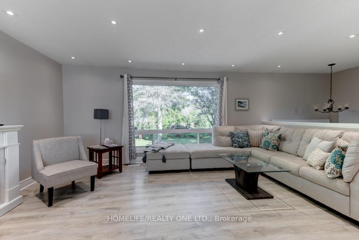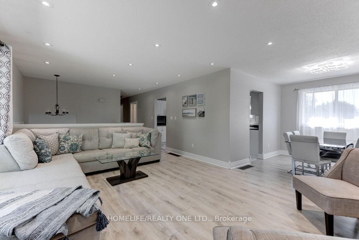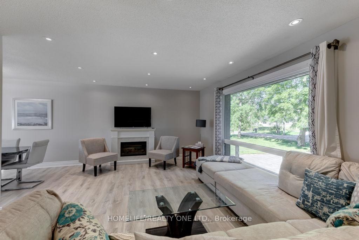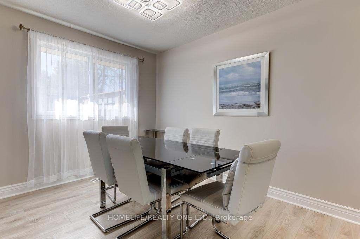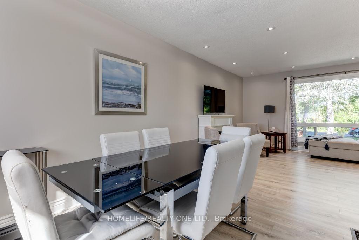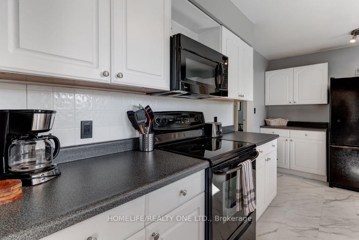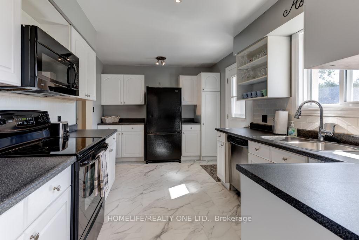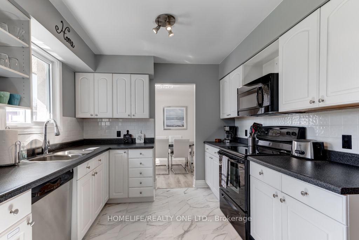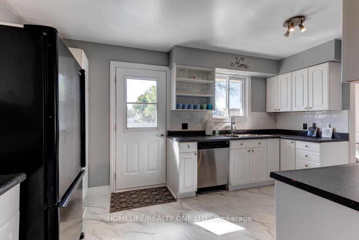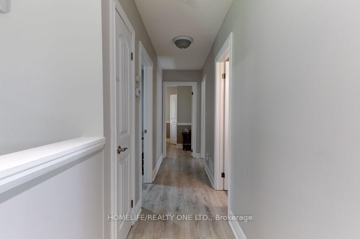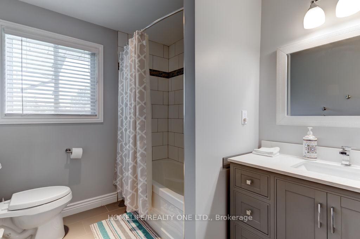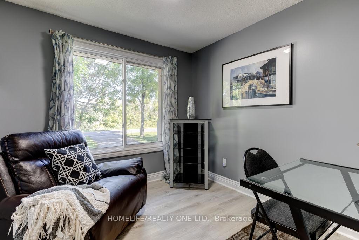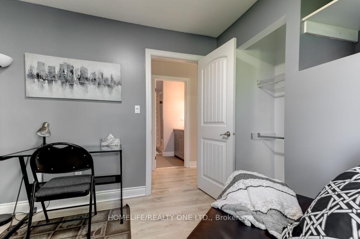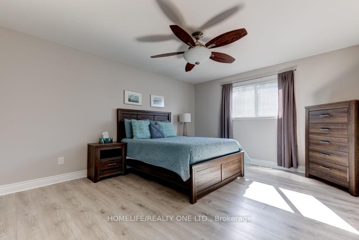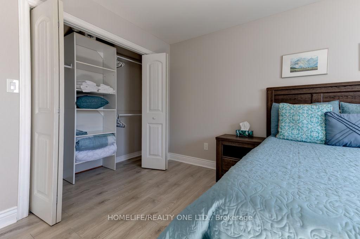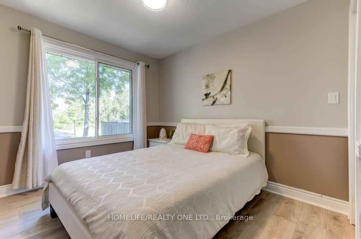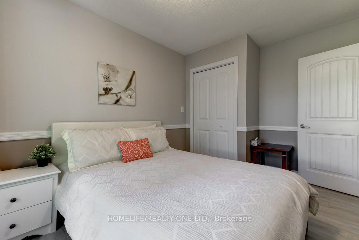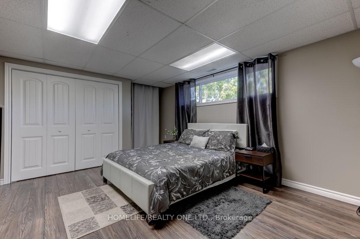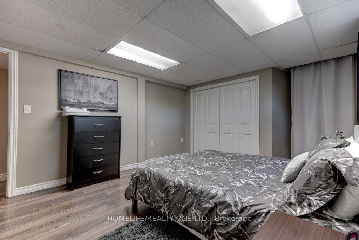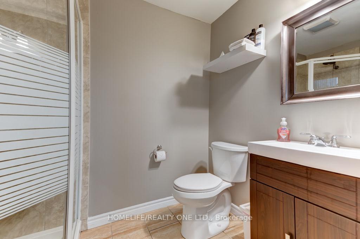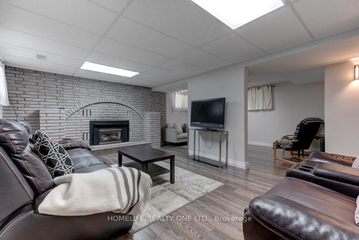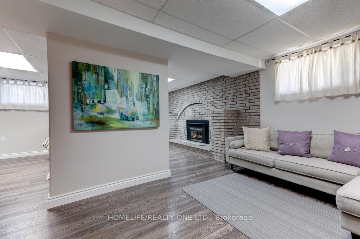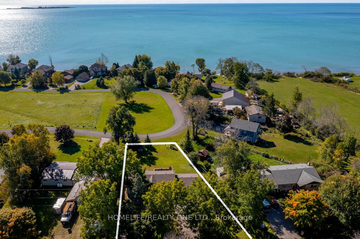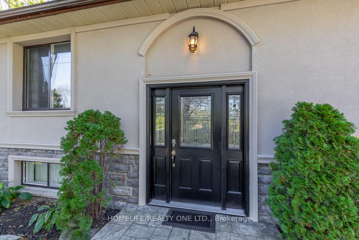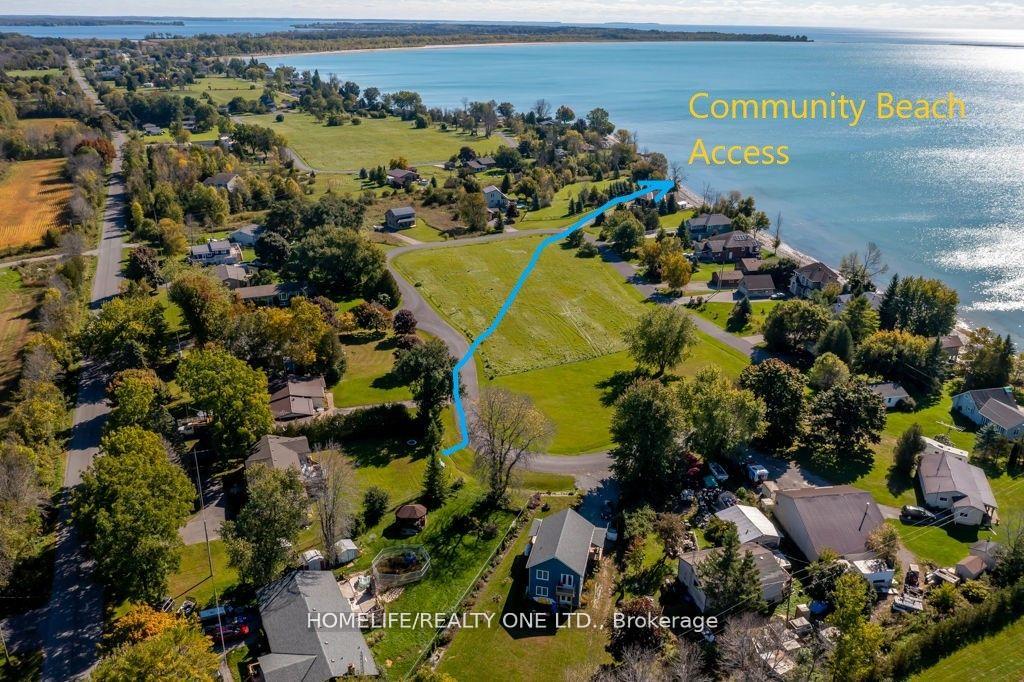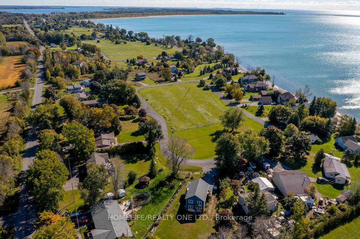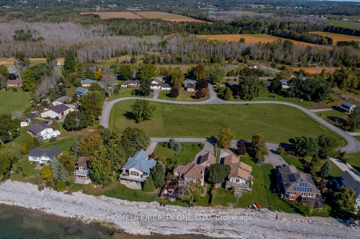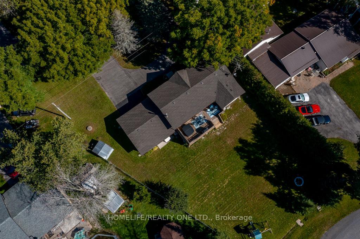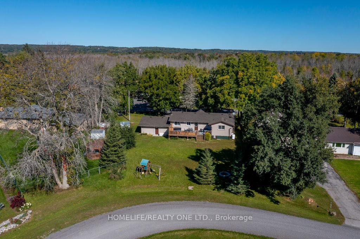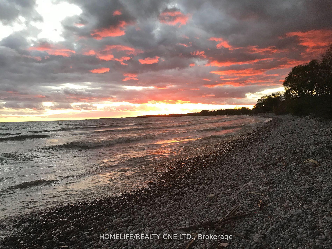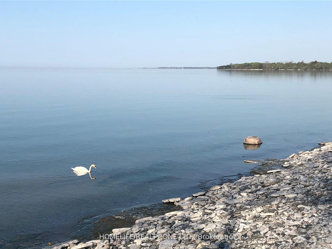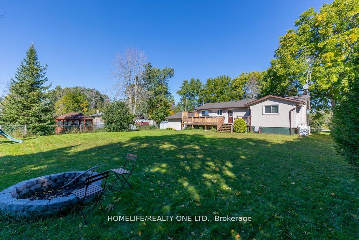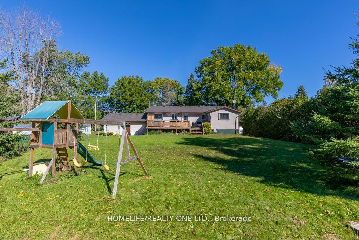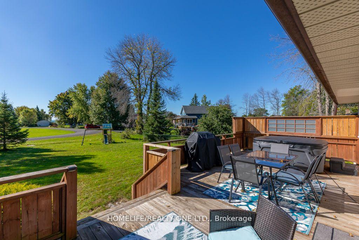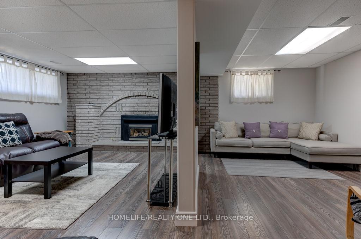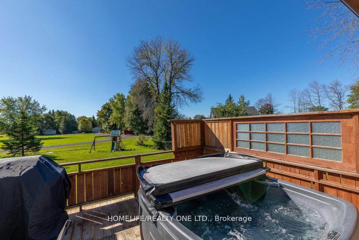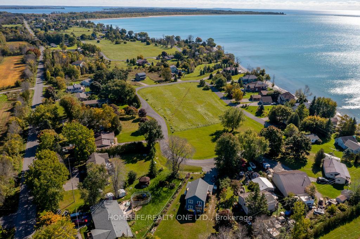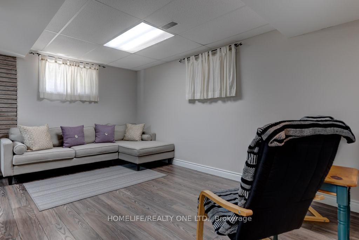$727,000
Available - For Sale
Listing ID: X9308744
329 Lakeshore Rd , Brighton, K0K 1H0, Ontario
| Lake Ontario access steps away from this beautiful, renovated bungalow on rev pie-shaped lot. Enjoy private, quiet country living by the beach w/Brighton/Colborne & Presqu'ile Park nearby. Renovated in 2022 this family home main level offers newer laminate throughout, open concept liv/din w/smooth ceil & potlights; kitchen w/walk-out to large deck & private yard; 3 spacious bedrms w/closets & large windows. Lower level features open concept rec room w/propane fireplace, full bath & bedrm. Drycore under basement floors for added warmth. Huge south-facing sunny backyard, firepit. 2022 updates: full new roof & dormer; all new front/side windows; new stucco siding; laminate on main floor/stairs/hall; bath cabinet. Circ driveway, 2-car gar. Access to a beach few steps away. Min to 401 and 1.5hr to TO. |
| Extras: Lake Ontario access in LakeCrest Cir, gate to the beach. |
| Price | $727,000 |
| Taxes: | $3104.93 |
| Address: | 329 Lakeshore Rd , Brighton, K0K 1H0, Ontario |
| Lot Size: | 134.60 x 159.00 (Feet) |
| Directions/Cross Streets: | Lakeshore Rd./Lakecrest Cir. |
| Rooms: | 9 |
| Bedrooms: | 3 |
| Bedrooms +: | 1 |
| Kitchens: | 1 |
| Family Room: | N |
| Basement: | Finished |
| Property Type: | Detached |
| Style: | Bungalow |
| Exterior: | Stone, Stucco/Plaster |
| Garage Type: | Built-In |
| (Parking/)Drive: | Circular |
| Drive Parking Spaces: | 8 |
| Pool: | None |
| Property Features: | Beach, Clear View, Lake Access, Park |
| Fireplace/Stove: | Y |
| Heat Source: | Propane |
| Heat Type: | Forced Air |
| Central Air Conditioning: | Central Air |
| Sewers: | Septic |
| Water: | Well |
| Water Supply Types: | Drilled Well |
$
%
Years
This calculator is for demonstration purposes only. Always consult a professional
financial advisor before making personal financial decisions.
| Although the information displayed is believed to be accurate, no warranties or representations are made of any kind. |
| HOMELIFE/REALTY ONE LTD. |
|
|
.jpg?src=Custom)
Dir:
416-548-7854
Bus:
416-548-7854
Fax:
416-981-7184
| Book Showing | Email a Friend |
Jump To:
At a Glance:
| Type: | Freehold - Detached |
| Area: | Northumberland |
| Municipality: | Brighton |
| Neighbourhood: | Brighton |
| Style: | Bungalow |
| Lot Size: | 134.60 x 159.00(Feet) |
| Tax: | $3,104.93 |
| Beds: | 3+1 |
| Baths: | 2 |
| Fireplace: | Y |
| Pool: | None |
Locatin Map:
Payment Calculator:
- Color Examples
- Green
- Black and Gold
- Dark Navy Blue And Gold
- Cyan
- Black
- Purple
- Gray
- Blue and Black
- Orange and Black
- Red
- Magenta
- Gold
- Device Examples

