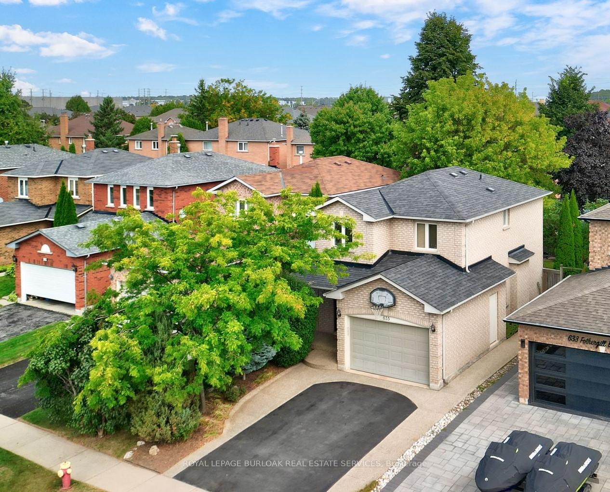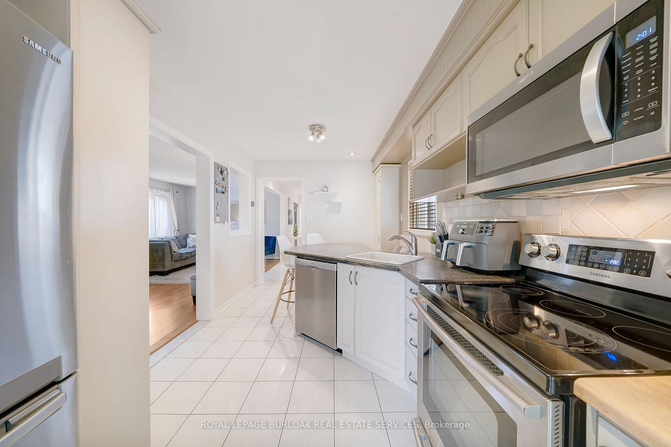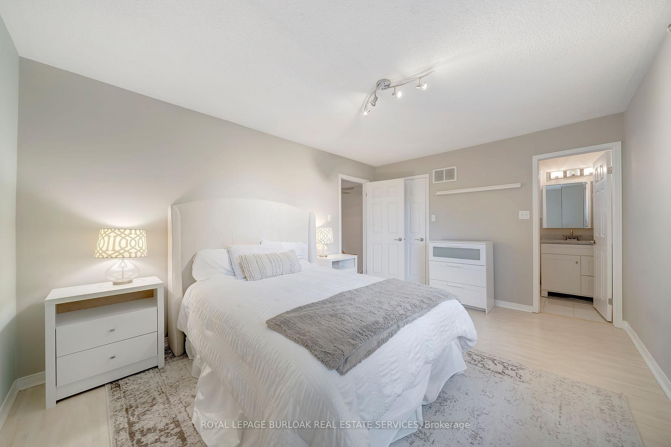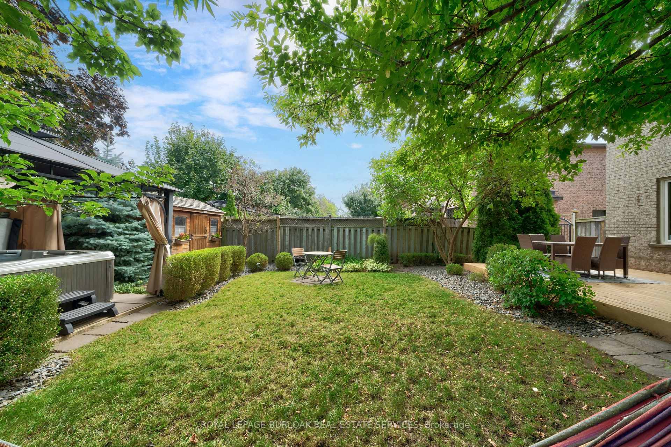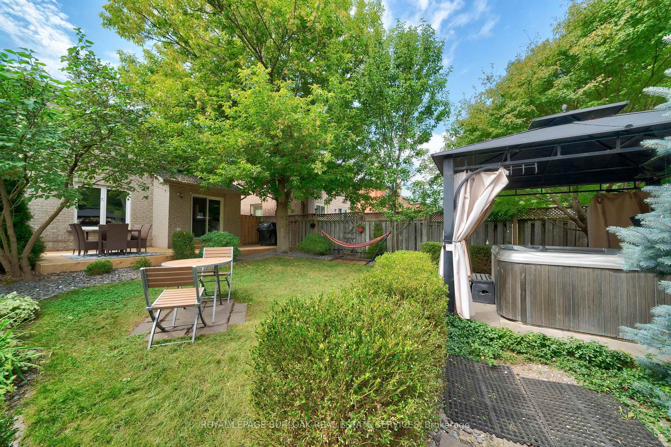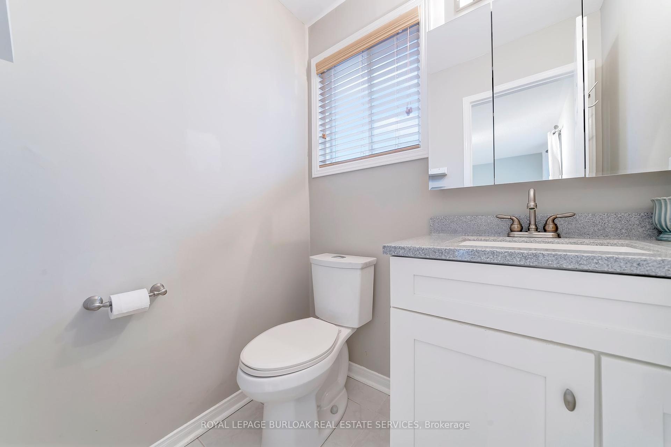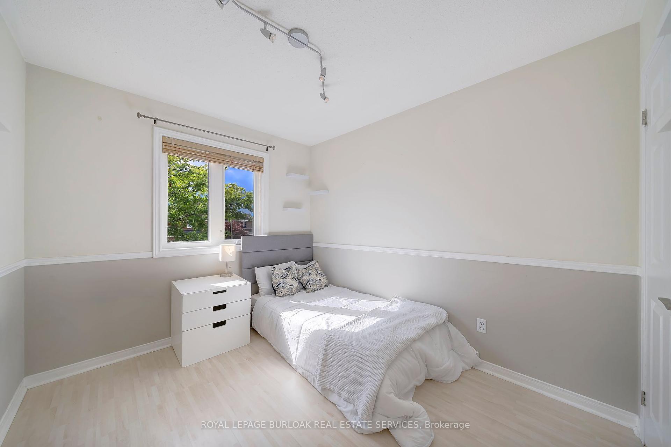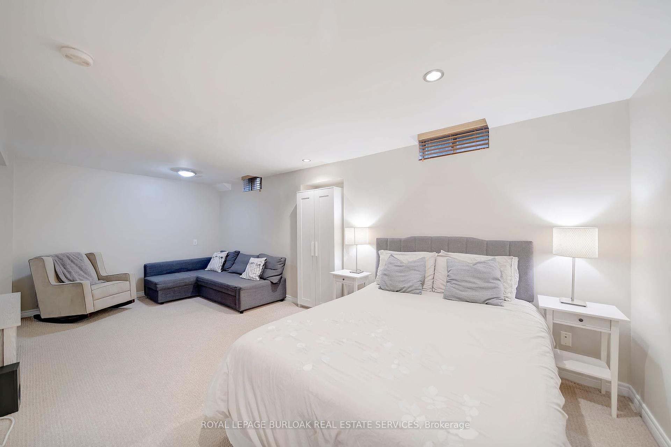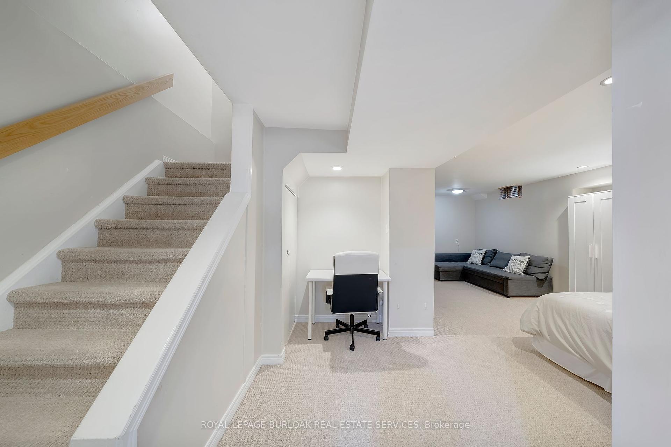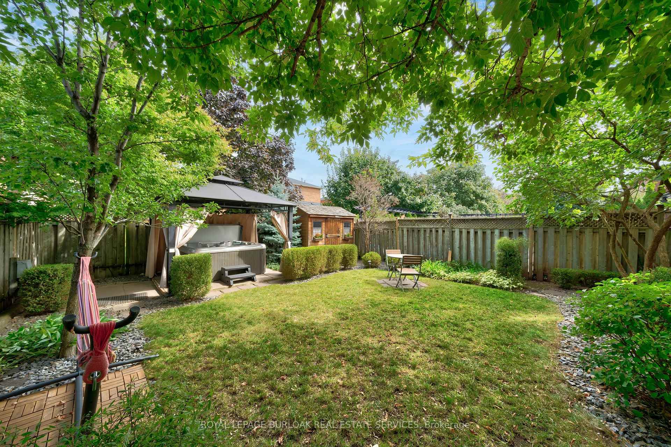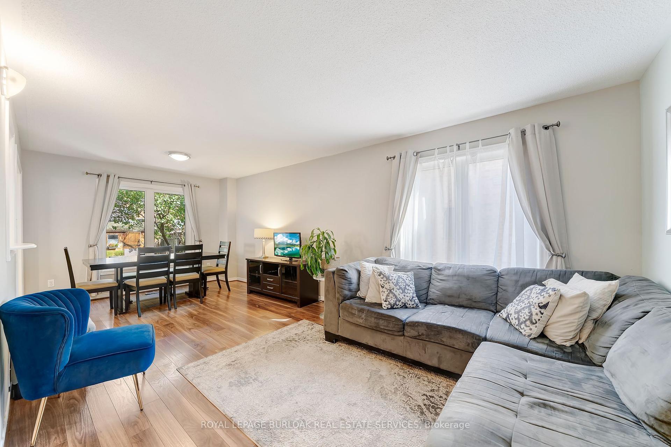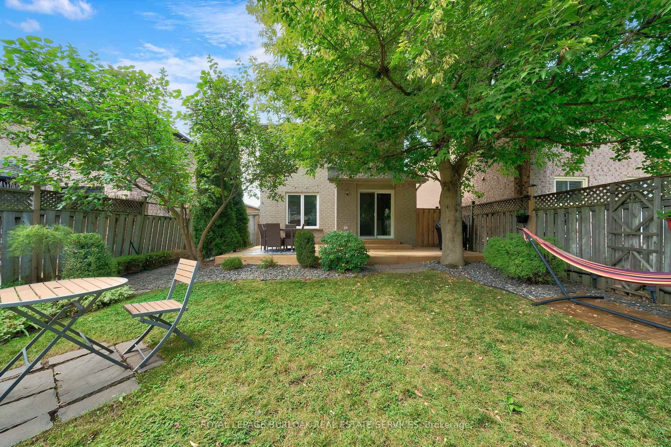$1,119,900
Available - For Sale
Listing ID: W9403599
635 Fothergill Blvd , Burlington, L7L 6E3, Ontario
| Welcome to your future oasis! This is your chance to get into a detached home in one of Burlington's most family friendly neighbourhoods. Enjoy bright, airy living spaces that are perfect for family gatherings and entertaining. Eat in kitchen with a built-in breakfast nook and stainless appliances. Spacious master bedroom with walk in closet and 2pc ensuite, fully finished basement with newly renovated bathroom with large step in shower and heated floors. Step outside to a large private backyard with mature trees ideal for playdates, family barbecues on the back deck, and relaxing evenings under the stars in your hot tub. Located in a sought-after school catchment, and quick access to major highways and Go Transit, perfect for busy families on the go. Enjoy nearby Sherwood park and Bronte Provincial park, recreational facilities, and family-oriented activities that foster a strong sense of community. Dont miss your chance to make this beautiful home your own! Experience everything 635 Fothergill Blvd has to offer. Your family's next chapter starts here! |
| Price | $1,119,900 |
| Taxes: | $4893.75 |
| Assessment: | $533000 |
| Assessment Year: | 2024 |
| Address: | 635 Fothergill Blvd , Burlington, L7L 6E3, Ontario |
| Lot Size: | 32.81 x 117.03 (Feet) |
| Acreage: | < .50 |
| Directions/Cross Streets: | Great Lakes and Fothergill |
| Rooms: | 6 |
| Rooms +: | 1 |
| Bedrooms: | 3 |
| Bedrooms +: | |
| Kitchens: | 1 |
| Family Room: | Y |
| Basement: | Finished |
| Approximatly Age: | 16-30 |
| Property Type: | Detached |
| Style: | 2-Storey |
| Exterior: | Brick |
| Garage Type: | Attached |
| (Parking/)Drive: | Pvt Double |
| Drive Parking Spaces: | 2 |
| Pool: | None |
| Approximatly Age: | 16-30 |
| Approximatly Square Footage: | 1500-2000 |
| Property Features: | Public Trans |
| Fireplace/Stove: | N |
| Heat Source: | Gas |
| Heat Type: | Forced Air |
| Central Air Conditioning: | Central Air |
| Sewers: | Sewers |
| Water: | Municipal |
$
%
Years
This calculator is for demonstration purposes only. Always consult a professional
financial advisor before making personal financial decisions.
| Although the information displayed is believed to be accurate, no warranties or representations are made of any kind. |
| ROYAL LEPAGE BURLOAK REAL ESTATE SERVICES |
|
|
.jpg?src=Custom)
Dir:
416-548-7854
Bus:
416-548-7854
Fax:
416-981-7184
| Virtual Tour | Book Showing | Email a Friend |
Jump To:
At a Glance:
| Type: | Freehold - Detached |
| Area: | Halton |
| Municipality: | Burlington |
| Neighbourhood: | Appleby |
| Style: | 2-Storey |
| Lot Size: | 32.81 x 117.03(Feet) |
| Approximate Age: | 16-30 |
| Tax: | $4,893.75 |
| Beds: | 3 |
| Baths: | 4 |
| Fireplace: | N |
| Pool: | None |
Locatin Map:
Payment Calculator:
- Color Examples
- Green
- Black and Gold
- Dark Navy Blue And Gold
- Cyan
- Black
- Purple
- Gray
- Blue and Black
- Orange and Black
- Red
- Magenta
- Gold
- Device Examples

