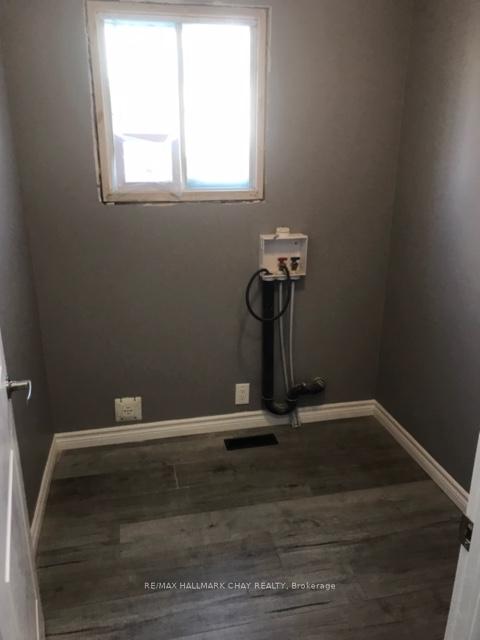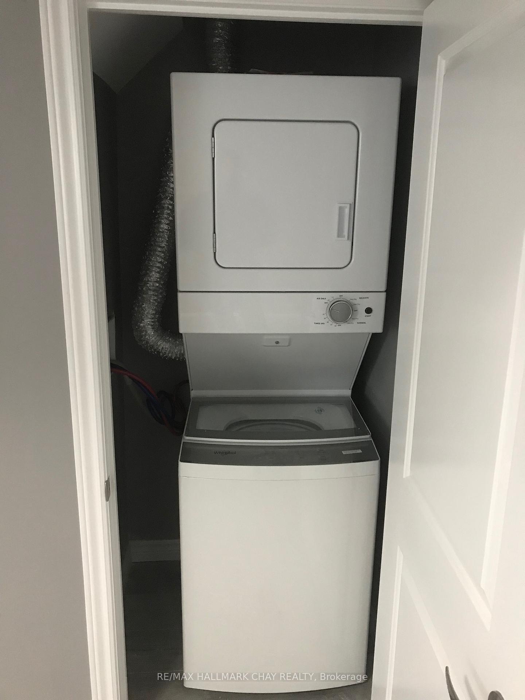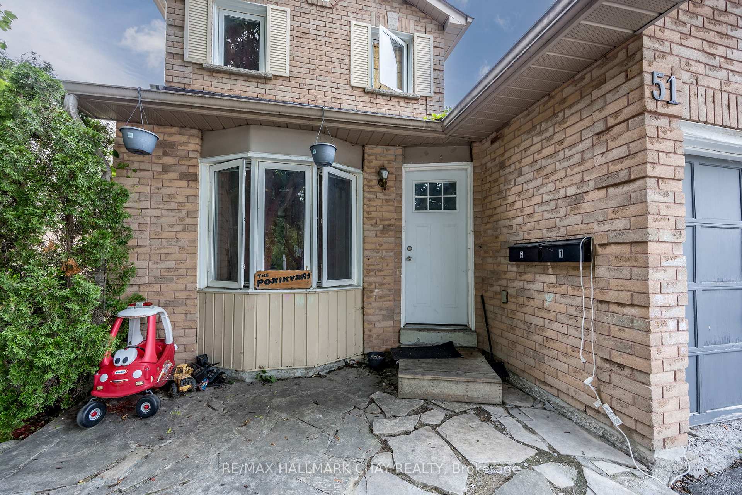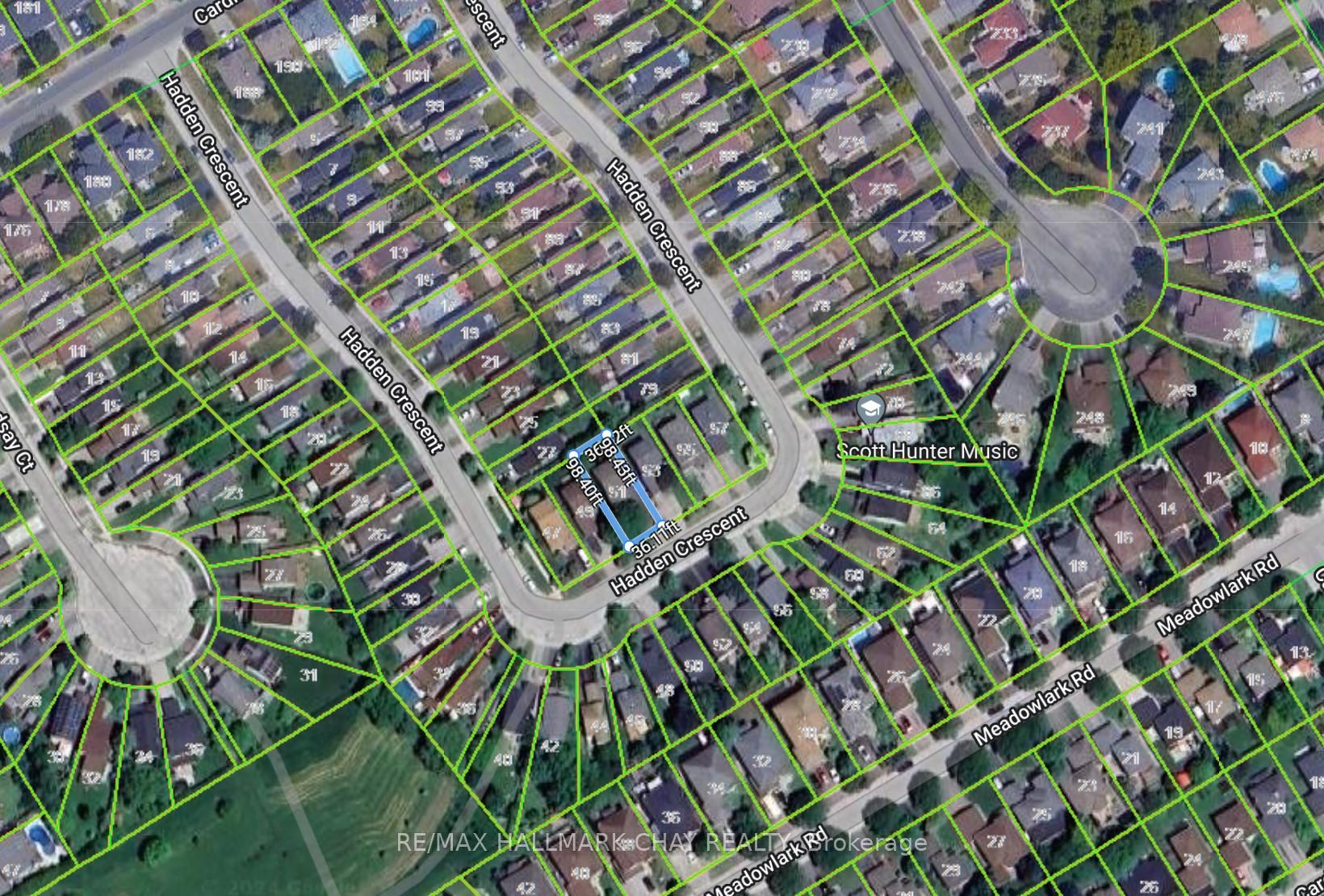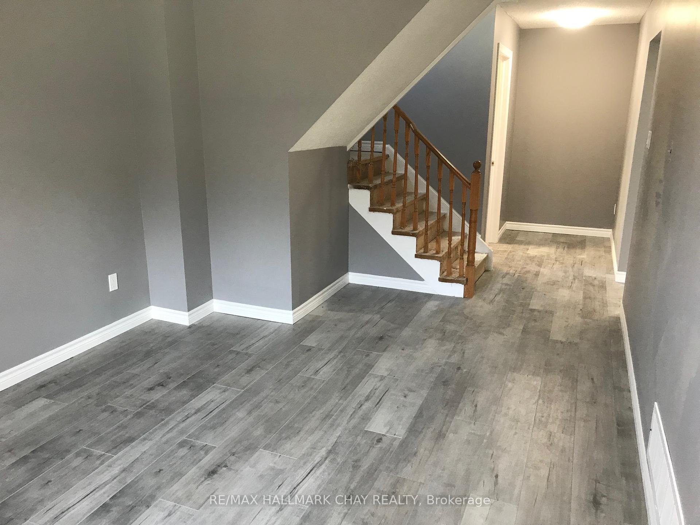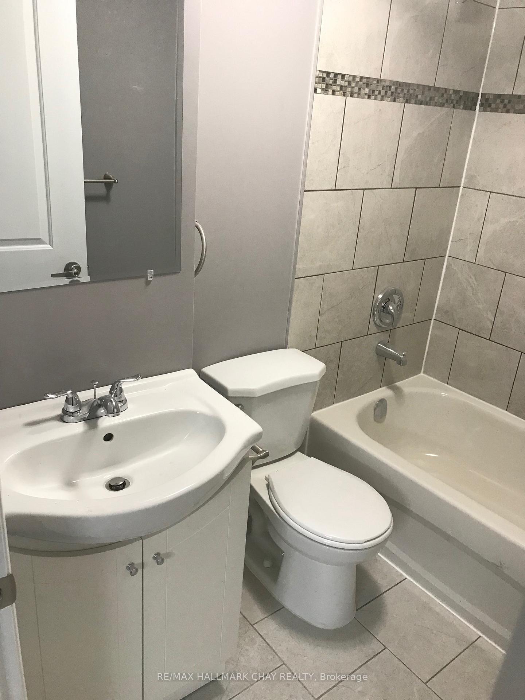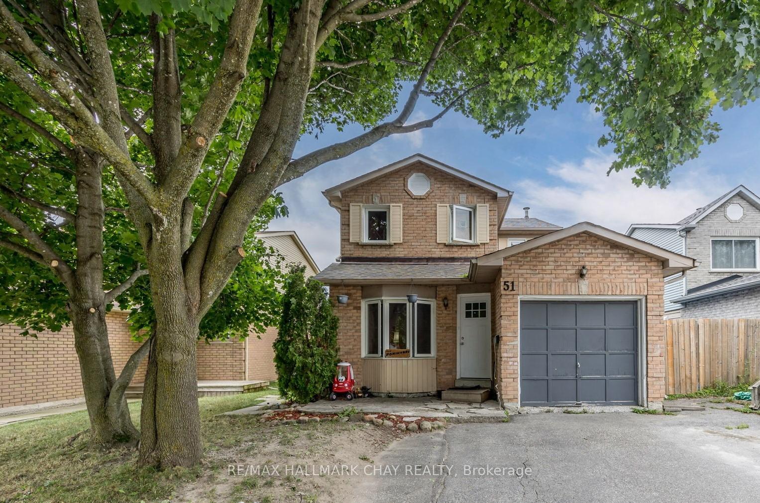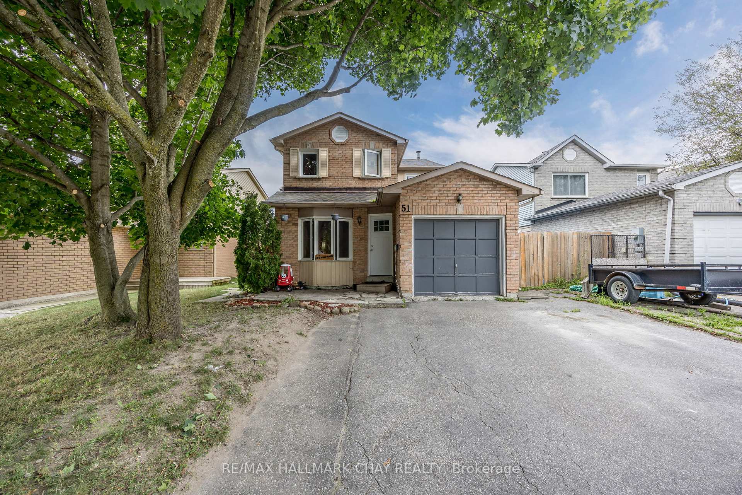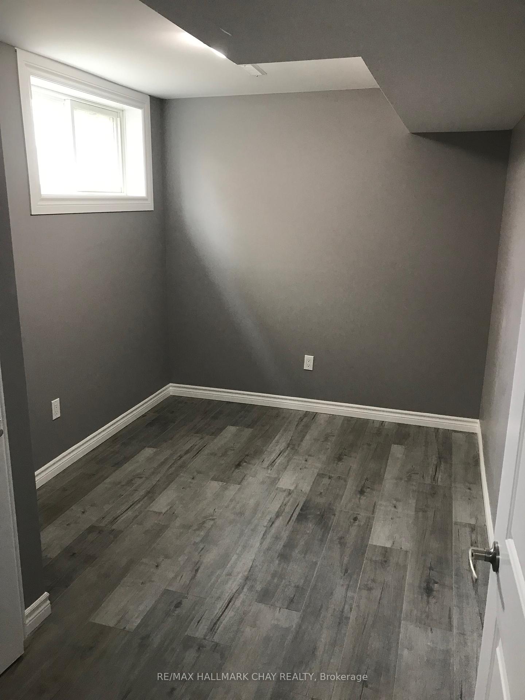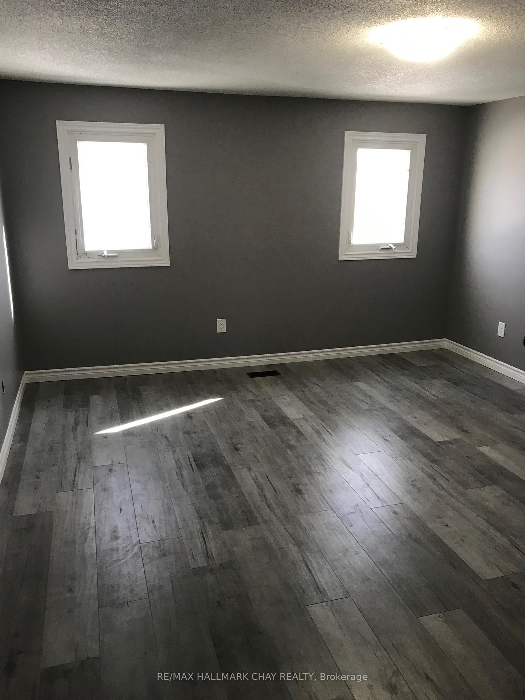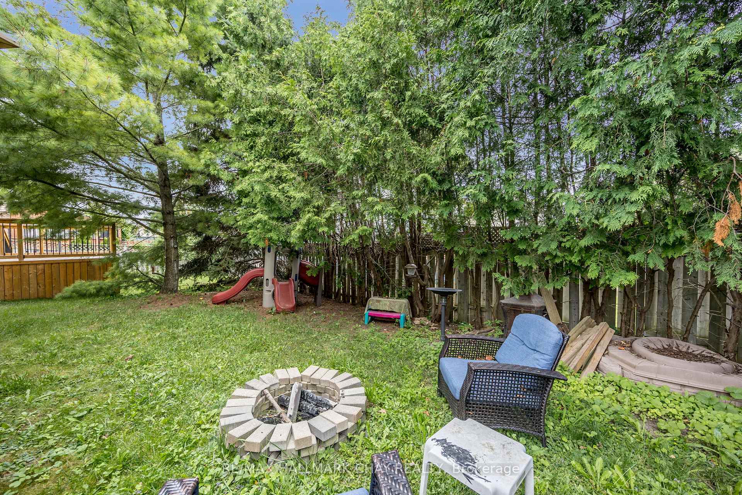$674,900
Available - For Sale
Listing ID: S10414579
51 HADDEN Cres , Barrie, L4M 6G6, Ontario
| INVESTORS! Looking to add to your existing real estate portfolio? Interested in owning an investment property in Barrie? Welcome to this recently updated detached two storey home with legal 2nd unit suite in this family-centric community. Steps to all amenities - public transit, schools, shopping, and easy access to key commuter routes. Convenience of laundry for each unit, and parking. Both units are occupied with current rents. UNIT 1 - Three Bedroom, Kitchen, Living + 4pc - entrance to the side of the property with garage access. UNIT 2 - Two Bedroom, Kitchen, Living + 4pc with entrance at front door - lower level. Inclusions - Fridge x 2, Stove x 2, Washer x 2, Dryer x 2, Dishwasher, parking. Tenanted property - min 24 hr notice for all showings. Take a look today! Don't miss out on this investment opportunity! |
| Extras: Detached two storey home with legal 2nd suite - both units currently occupied. Appliances included, as noted. |
| Price | $674,900 |
| Taxes: | $3979.00 |
| Address: | 51 HADDEN Cres , Barrie, L4M 6G6, Ontario |
| Lot Size: | 36.10 x 98.40 (Feet) |
| Acreage: | < .50 |
| Directions/Cross Streets: | Cardinal Street/Hadden Crescent |
| Rooms: | 11 |
| Rooms +: | 4 |
| Bedrooms: | 2 |
| Bedrooms +: | 3 |
| Kitchens: | 1 |
| Kitchens +: | 1 |
| Family Room: | Y |
| Basement: | Full |
| Approximatly Age: | 31-50 |
| Property Type: | Duplex |
| Style: | 2-Storey |
| Exterior: | Brick, Vinyl Siding |
| Garage Type: | Attached |
| (Parking/)Drive: | Pvt Double |
| Drive Parking Spaces: | 2 |
| Pool: | None |
| Approximatly Age: | 31-50 |
| Approximatly Square Footage: | 1100-1500 |
| Property Features: | Hospital, Lake/Pond, Park, Public Transit, Rec Centre, School |
| Fireplace/Stove: | N |
| Heat Source: | Gas |
| Heat Type: | Forced Air |
| Central Air Conditioning: | None |
| Laundry Level: | Lower |
| Elevator Lift: | N |
| Sewers: | Sewers |
| Water: | Municipal |
| Utilities-Cable: | A |
| Utilities-Hydro: | Y |
| Utilities-Gas: | Y |
| Utilities-Telephone: | A |
$
%
Years
This calculator is for demonstration purposes only. Always consult a professional
financial advisor before making personal financial decisions.
| Although the information displayed is believed to be accurate, no warranties or representations are made of any kind. |
| RE/MAX HALLMARK CHAY REALTY |
|
|
.jpg?src=Custom)
Dir:
416-548-7854
Bus:
416-548-7854
Fax:
416-981-7184
| Book Showing | Email a Friend |
Jump To:
At a Glance:
| Type: | Freehold - Duplex |
| Area: | Simcoe |
| Municipality: | Barrie |
| Neighbourhood: | Cundles East |
| Style: | 2-Storey |
| Lot Size: | 36.10 x 98.40(Feet) |
| Approximate Age: | 31-50 |
| Tax: | $3,979 |
| Beds: | 2+3 |
| Baths: | 2 |
| Fireplace: | N |
| Pool: | None |
Locatin Map:
Payment Calculator:
- Color Examples
- Green
- Black and Gold
- Dark Navy Blue And Gold
- Cyan
- Black
- Purple
- Gray
- Blue and Black
- Orange and Black
- Red
- Magenta
- Gold
- Device Examples

