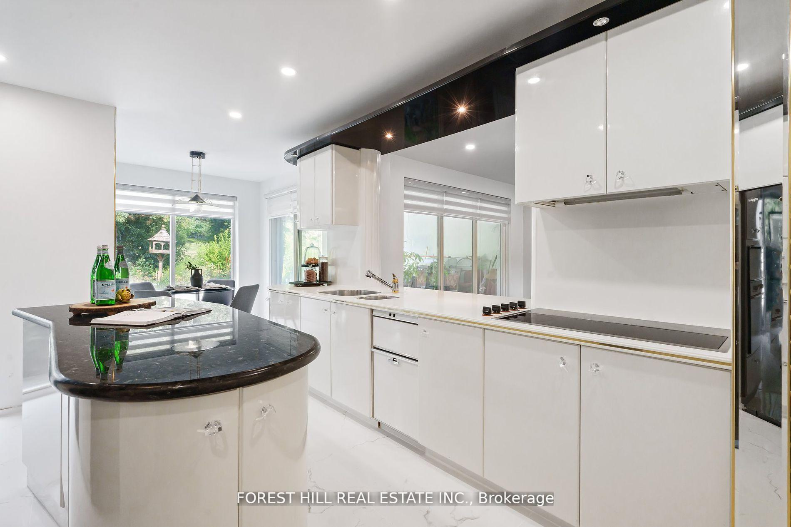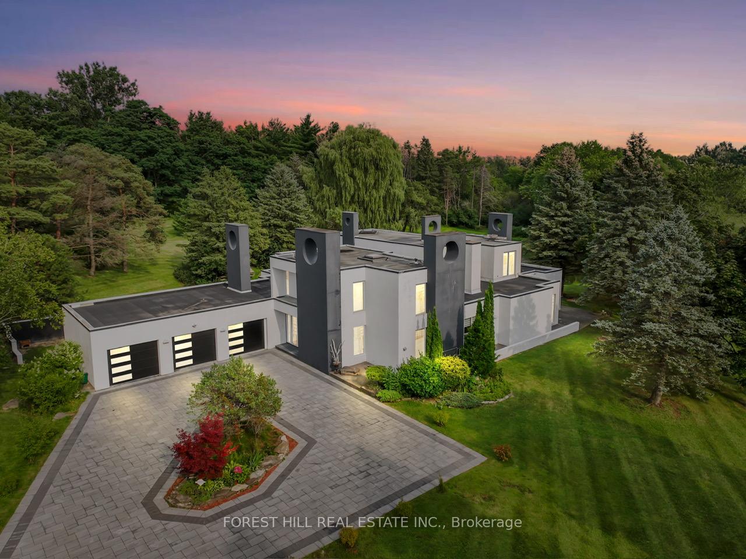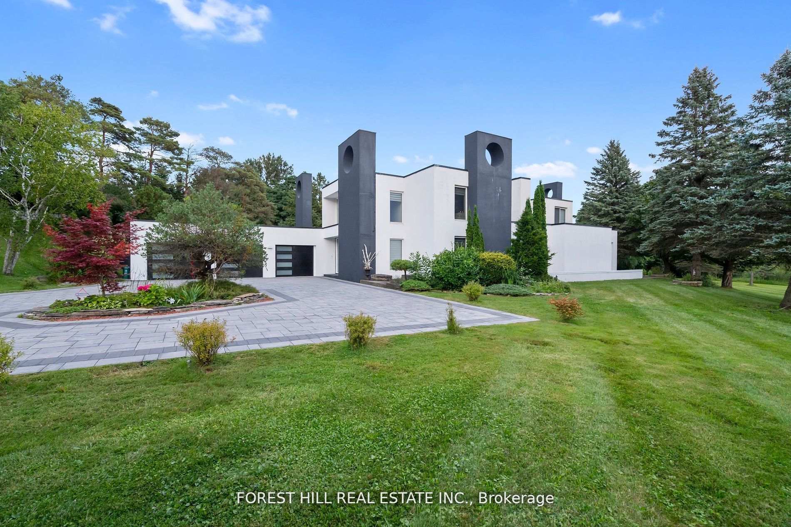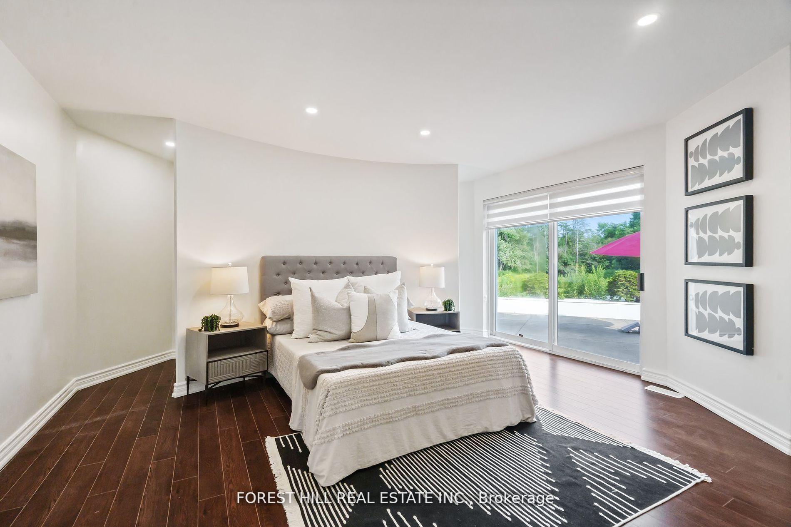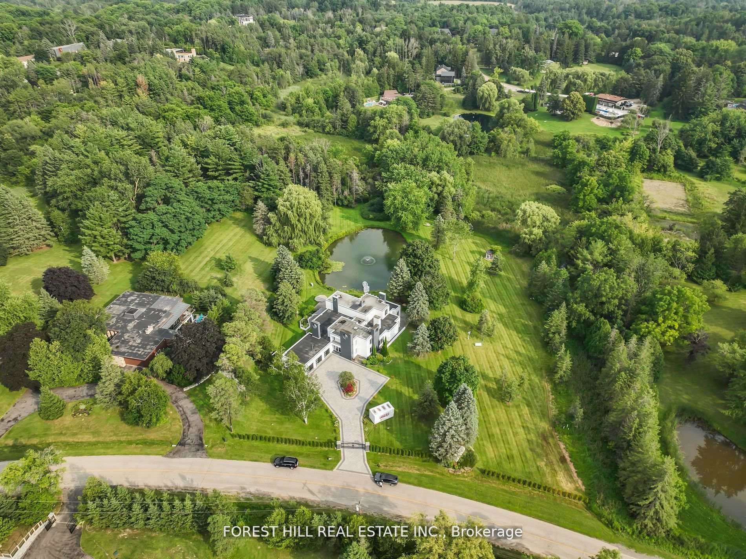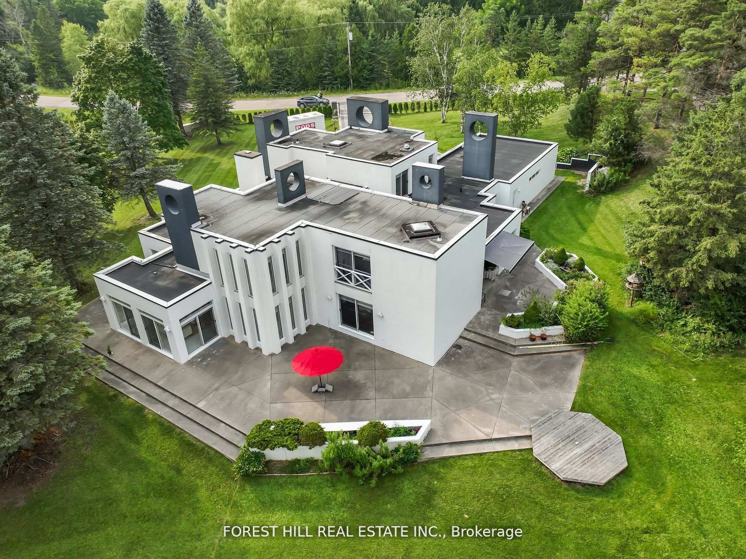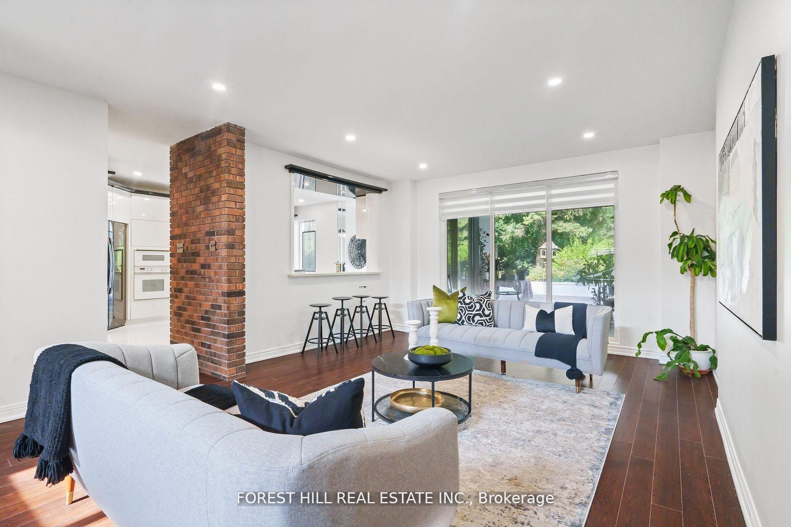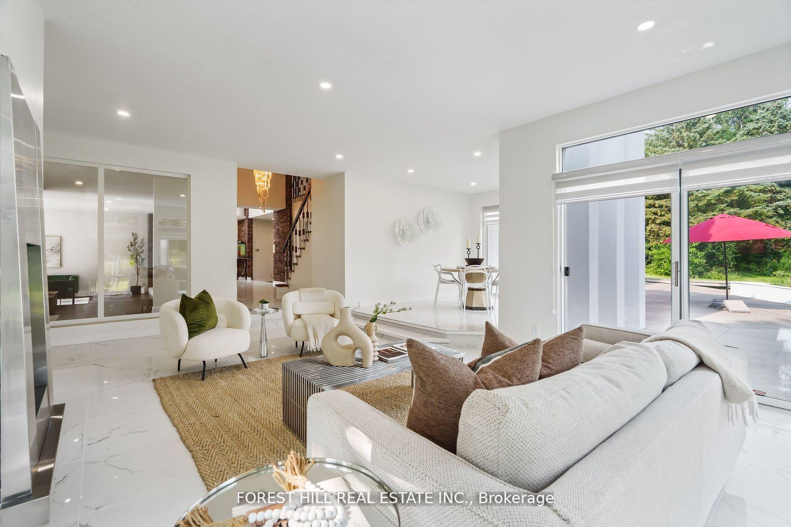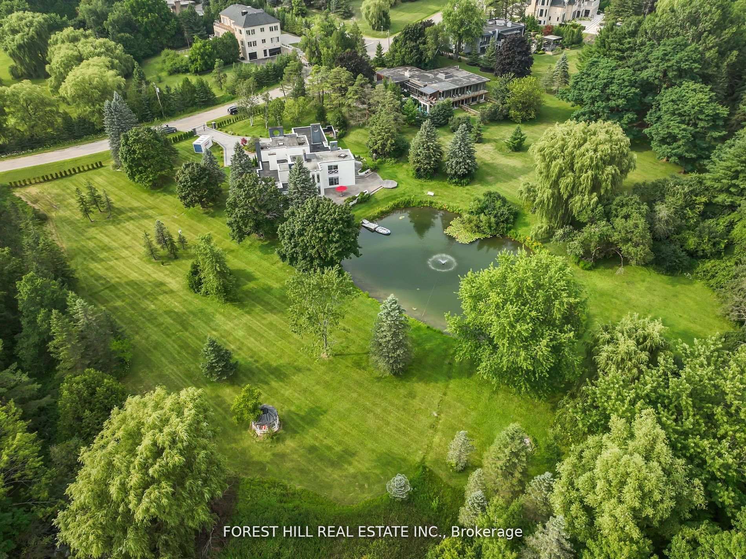$4,988,000
Available - For Sale
Listing ID: N9388826
75 Kingsworth Rd , King, L7B 1C5, Ontario
| A Truly Breathtaking Estate In The Exclusive And Prestigious Neighborhood of Kingscross Estates. This Stunning 2 Storey, 5 Bedroom, 4 Bathroom Home Is Situated On An Expansive Over 6.6 Acres Of Sprawling Land, the Largest In The Area. A True Architectural Masterpiece With Timeless And Elegant European Design. The Outdoor Oasis Is One Of A Kind With Its Majestic Large Pond, Nature Reserve And Picturesque Vistas That Stretch Out In All Directions. Not Only A True Escape For Lovers Of The Outdoors With Easy Access To Horseback Riding, Golf And Hiking But Perfectly Situated With Excellent Connectivity To Highways, Shopping, Private Schools, A New Hospital And The Airport. Prepare To Fall In Love. |
| Extras: 3 Car Garage And 12 Additional Parking Spaces, Private Pond, Private Nature Trails, Sauna & More. Over 6.6 Acres (one of the largest lots in the area). |
| Price | $4,988,000 |
| Taxes: | $10516.41 |
| Address: | 75 Kingsworth Rd , King, L7B 1C5, Ontario |
| Lot Size: | 297.82 x 775.04 (Feet) |
| Acreage: | 5-9.99 |
| Directions/Cross Streets: | King Rd & Jane St |
| Rooms: | 10 |
| Bedrooms: | 5 |
| Bedrooms +: | 1 |
| Kitchens: | 1 |
| Family Room: | Y |
| Basement: | Part Bsmt |
| Approximatly Age: | 51-99 |
| Property Type: | Detached |
| Style: | 2-Storey |
| Exterior: | Stucco/Plaster |
| Garage Type: | Attached |
| (Parking/)Drive: | Circular |
| Drive Parking Spaces: | 12 |
| Pool: | None |
| Approximatly Age: | 51-99 |
| Property Features: | Ravine, Wooded/Treed |
| Fireplace/Stove: | Y |
| Heat Source: | Gas |
| Heat Type: | Forced Air |
| Central Air Conditioning: | Central Air |
| Laundry Level: | Main |
| Elevator Lift: | N |
| Sewers: | Septic |
| Water: | Well |
| Water Supply Types: | Drilled Well |
| Utilities-Cable: | A |
| Utilities-Hydro: | A |
| Utilities-Telephone: | A |
$
%
Years
This calculator is for demonstration purposes only. Always consult a professional
financial advisor before making personal financial decisions.
| Although the information displayed is believed to be accurate, no warranties or representations are made of any kind. |
| FOREST HILL REAL ESTATE INC. |
|
|
.jpg?src=Custom)
Dir:
416-548-7854
Bus:
416-548-7854
Fax:
416-981-7184
| Book Showing | Email a Friend |
Jump To:
At a Glance:
| Type: | Freehold - Detached |
| Area: | York |
| Municipality: | King |
| Neighbourhood: | King City |
| Style: | 2-Storey |
| Lot Size: | 297.82 x 775.04(Feet) |
| Approximate Age: | 51-99 |
| Tax: | $10,516.41 |
| Beds: | 5+1 |
| Baths: | 4 |
| Fireplace: | Y |
| Pool: | None |
Locatin Map:
Payment Calculator:
- Color Examples
- Green
- Black and Gold
- Dark Navy Blue And Gold
- Cyan
- Black
- Purple
- Gray
- Blue and Black
- Orange and Black
- Red
- Magenta
- Gold
- Device Examples


