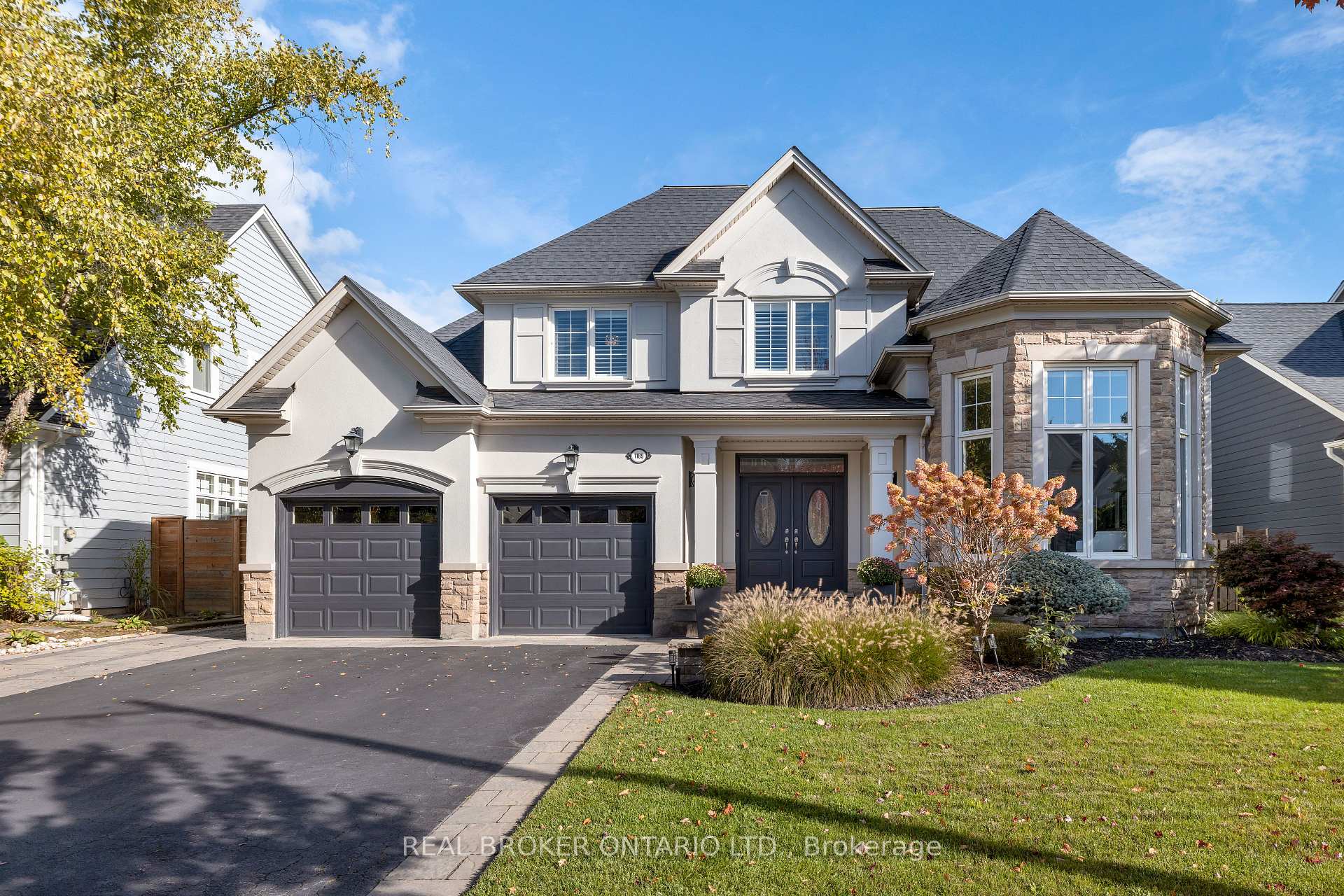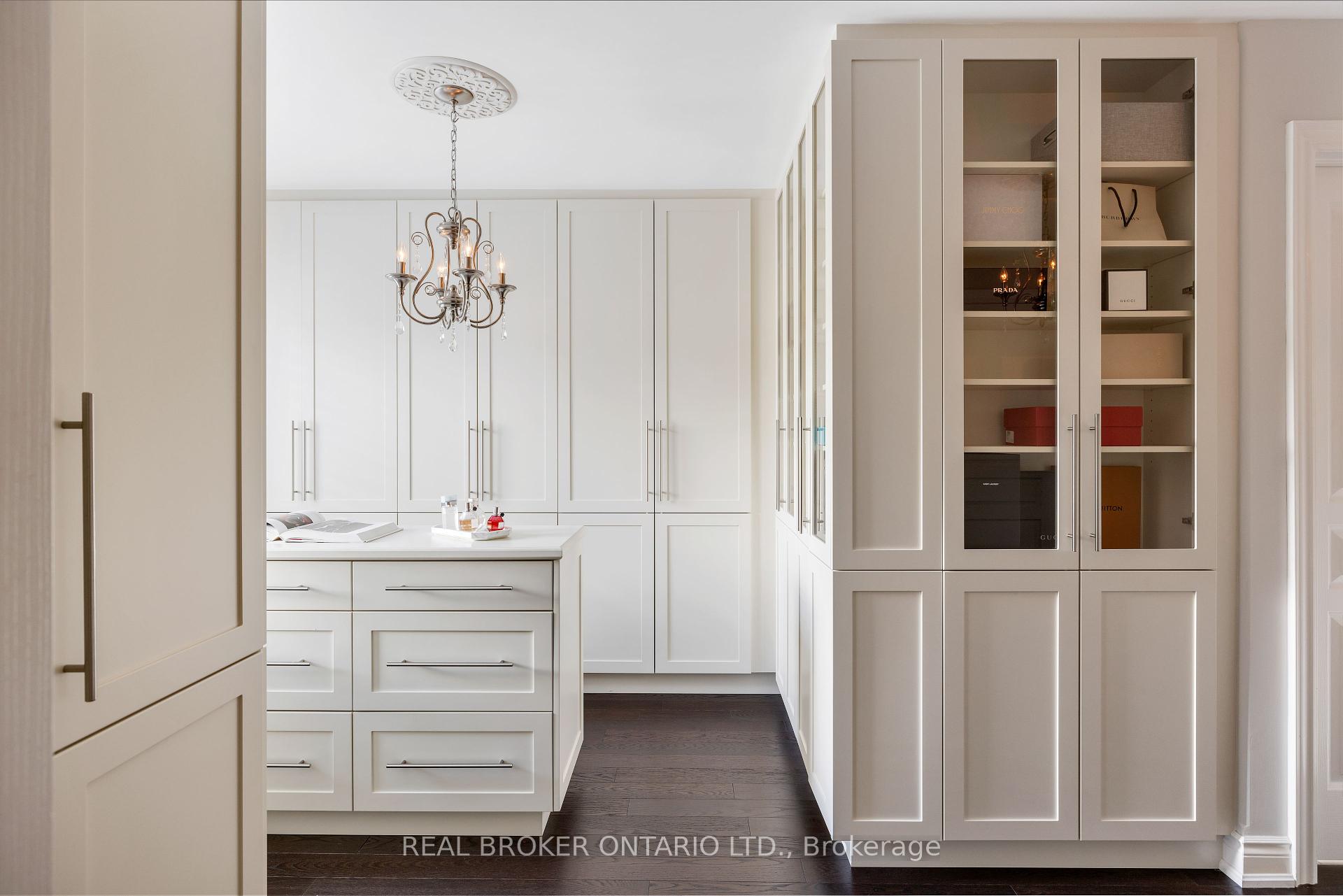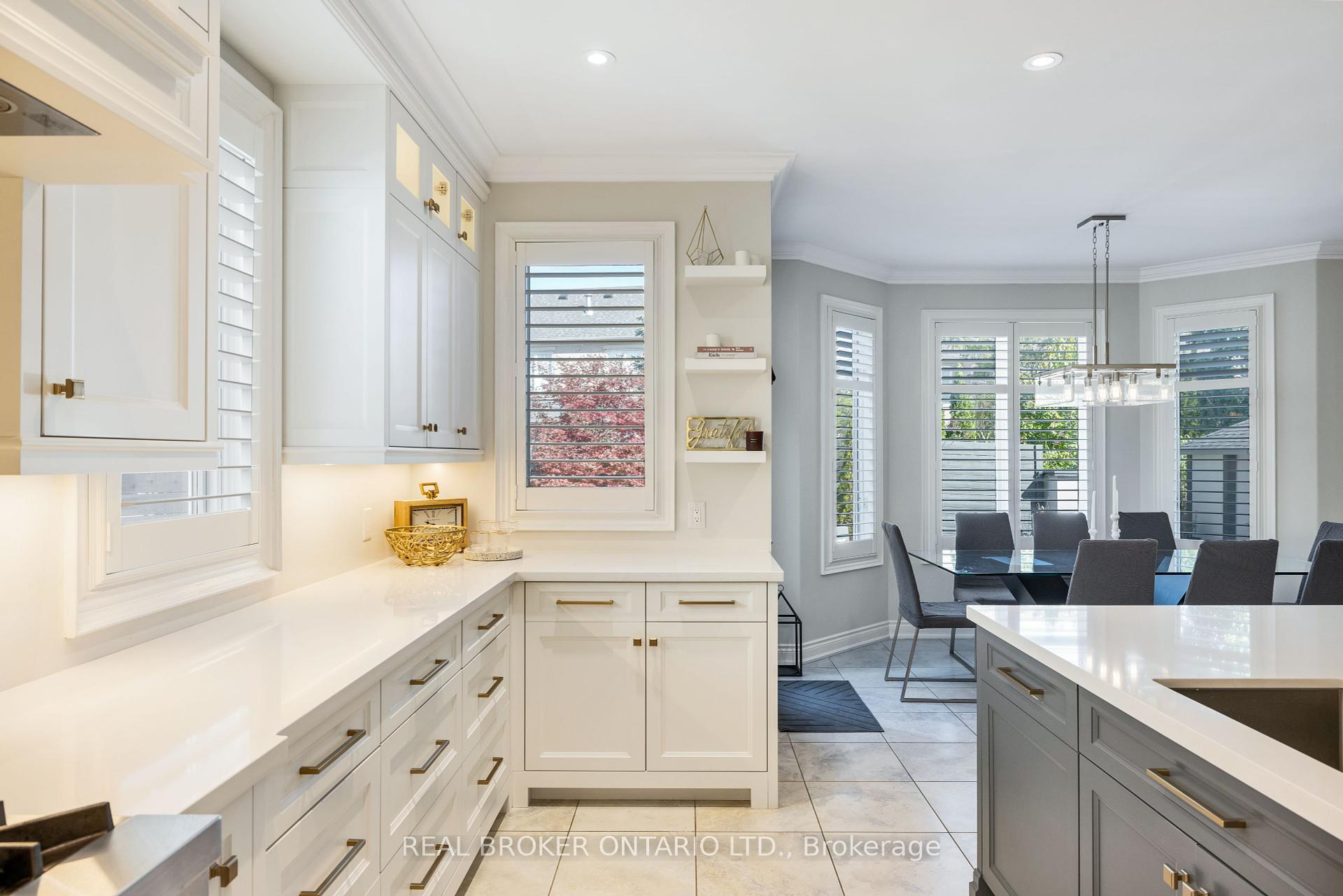$2,988,000
Available - For Sale
Listing ID: W9415634
1189 Sienna St , Mississauga, L5H 4L5, Ontario
| Located in the prestigious Watercolours Neighbourhood, this 3,800 sq. ft. 4 Bed + Office / 4 Bath Mattamy-built home blends timeless elegance with modern conveniences. Thoughtfully and tastefully updated throughout, the home retains its classic charm with coffered ceilings and wainscoting, while offering a layout designed for the demands of todays modern family. The main floors open-concept design invites seamless flow between spaces, perfect for both everyday living and entertaining which can be a rarity in nearby homes. Imagine a serene Sunday morning, brewing coffee at the built-in machine in your newly renovated chef's kitchen, letting the dog out to the fenced backyard via direct patio access, and preparing breakfast on top-tier appliances that elevate every culinary experience. The oversized island becomes the family gathering spot, where conversations about the days adventures unfold, while others enjoy the adjacent family room, making their voices heard. On the second floor, you will find an owners suite tucked away at the rear of the home, which offers a private retreat that welcomes you through double doors. It is a space grand enough to accommodate a king-sized bed, a seating area, or even a personal workout zone. The brand new ensuite is a true luxury, featuring double vanities, a deep soaking tub, and a sleek zero-edge shower. Completing this space are two walk-in closets and an additional, impeccably designed dressing room with custom cabinetry and organizers, providing abundant space for even the most discerning wardrobe. In addition to this impressive suite, you will find three other generously sized bedrooms, each outfitted with a custom closet organizer, large window and access to their own private or shared ensuite's ensuring everyone has enough personal space. Every detail of this home has been designed with care balancing traditional beauty with modern living and you won't want to miss seeing it for yourself! |
| Price | $2,988,000 |
| Taxes: | $14966.52 |
| Address: | 1189 Sienna St , Mississauga, L5H 4L5, Ontario |
| Lot Size: | 60.00 x 125.33 (Feet) |
| Acreage: | < .50 |
| Directions/Cross Streets: | Indian Road/Mississauga Road |
| Rooms: | 11 |
| Bedrooms: | 4 |
| Bedrooms +: | 1 |
| Kitchens: | 1 |
| Family Room: | Y |
| Basement: | Full, Unfinished |
| Property Type: | Detached |
| Style: | 2-Storey |
| Exterior: | Stone, Stucco/Plaster |
| Garage Type: | Built-In |
| (Parking/)Drive: | Pvt Double |
| Drive Parking Spaces: | 4 |
| Pool: | None |
| Approximatly Square Footage: | 3500-5000 |
| Property Features: | Fenced Yard, Park, Place Of Worship, Public Transit, School, School Bus Route |
| Fireplace/Stove: | N |
| Heat Source: | Gas |
| Heat Type: | Forced Air |
| Central Air Conditioning: | Central Air |
| Laundry Level: | Main |
| Sewers: | Sewers |
| Water: | Municipal |
$
%
Years
This calculator is for demonstration purposes only. Always consult a professional
financial advisor before making personal financial decisions.
| Although the information displayed is believed to be accurate, no warranties or representations are made of any kind. |
| REAL BROKER ONTARIO LTD. |
|
|
.jpg?src=Custom)
Dir:
416-548-7854
Bus:
416-548-7854
Fax:
416-981-7184
| Virtual Tour | Book Showing | Email a Friend |
Jump To:
At a Glance:
| Type: | Freehold - Detached |
| Area: | Peel |
| Municipality: | Mississauga |
| Neighbourhood: | Lorne Park |
| Style: | 2-Storey |
| Lot Size: | 60.00 x 125.33(Feet) |
| Tax: | $14,966.52 |
| Beds: | 4+1 |
| Baths: | 4 |
| Fireplace: | N |
| Pool: | None |
Locatin Map:
Payment Calculator:
- Color Examples
- Green
- Black and Gold
- Dark Navy Blue And Gold
- Cyan
- Black
- Purple
- Gray
- Blue and Black
- Orange and Black
- Red
- Magenta
- Gold
- Device Examples











































