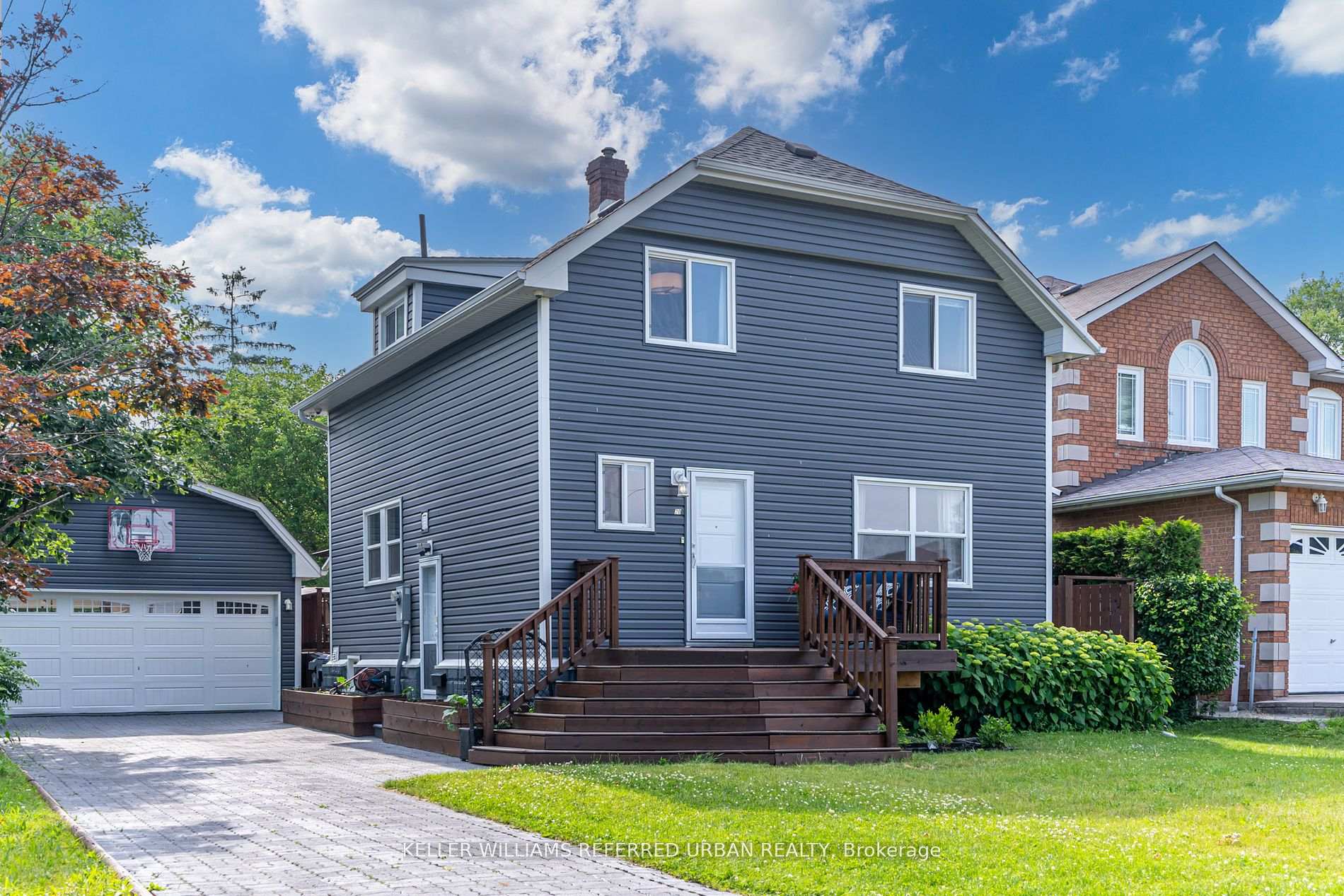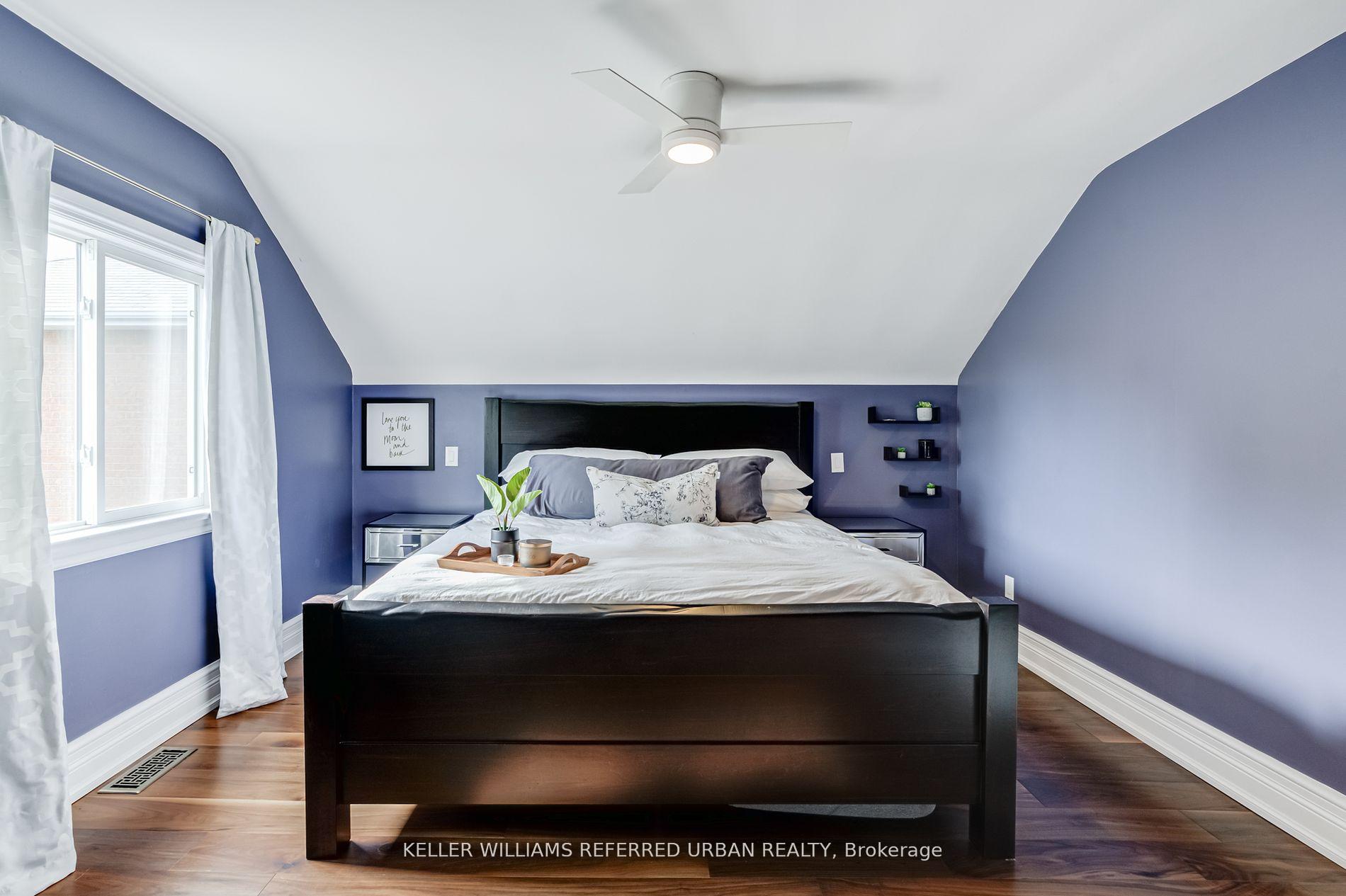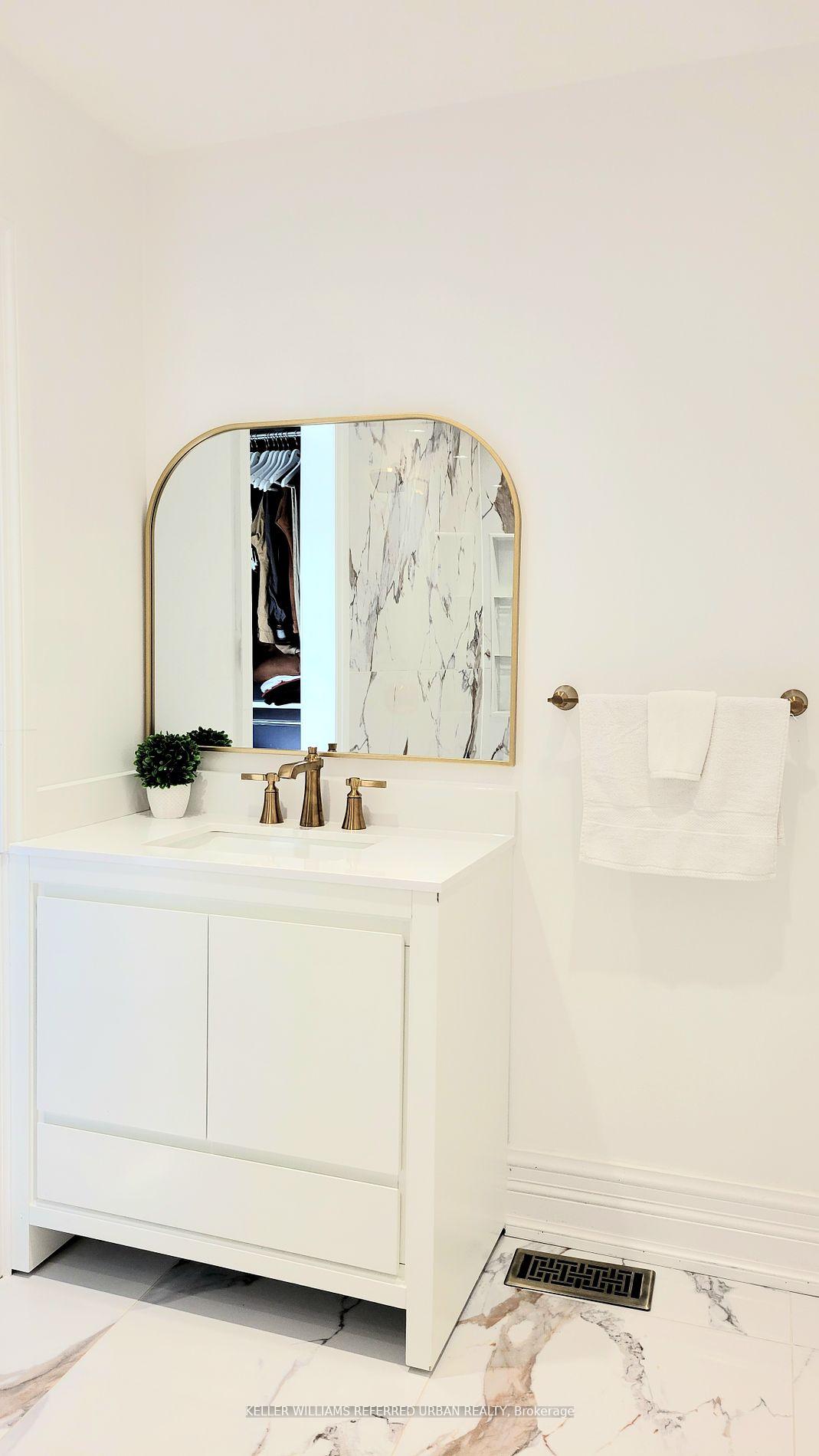$1,350,000
Available - For Sale
Listing ID: E9507546
20 Payzac Ave , Toronto, M1E 2W7, Ontario
| Attention savvy homeowners & astute developer/investors. Expansive 50x300 lot offers an inviting already remodeled family home, with the space and opportunity to build a garden suite (feasibility report available). Fully operational 20x30 greenhouse at the rear of the oversized yard. Over 200ft of outdoor living space to enjoy. Property is fully fenced for ultimate privacy and completely accessible through your powered drive-thru 2 car garage. Perfect for storing work trucks, Rvs, or equipment. A large 2 tier deck brings together outdoor living into your luxe chef's kitchen. Maple cabinets, custom brass hardware, Waterstone faucet, quartz countertops, induction stovetop, built-in double ovens and a full-sized fridge, to start. Combined living and dining area completes the first floor. Upstairs is the sleeping quarters, where you'll find 3 spacious bedrooms all outfitted with custom built in closets, hardwood floors, and large windows. The primary comes with a new ensuite and walk-in closet to complete the private space. The basement, with separate entrance, has 2 more rooms that could be used as bedrooms, an office, or extra living space, as well as a full laundry and utility room with even more storage. This could easily be converted into a wet bar or 2nd kitchen. |
| Extras: Updated home, including, Roof, Windows, Doors, Plumbing, Electrical, Insulation, HVAC & ducts, Security system. AMP upgrade & Powered shop, deck, fence, garden boxes. Drive-thru Double Garage w/ power & rafter storage. New primary ensuite. |
| Price | $1,350,000 |
| Taxes: | $3490.61 |
| Assessment Year: | 2024 |
| Address: | 20 Payzac Ave , Toronto, M1E 2W7, Ontario |
| Lot Size: | 50.00 x 299.00 (Feet) |
| Directions/Cross Streets: | S of Kingston R/ E of Guildwood Pkwy/ W of Morningside |
| Rooms: | 9 |
| Rooms +: | 4 |
| Bedrooms: | 3 |
| Bedrooms +: | 2 |
| Kitchens: | 1 |
| Family Room: | Y |
| Basement: | Finished, Sep Entrance |
| Approximatly Age: | 51-99 |
| Property Type: | Detached |
| Style: | 2-Storey |
| Exterior: | Vinyl Siding |
| Garage Type: | Detached |
| (Parking/)Drive: | Available |
| Drive Parking Spaces: | 6 |
| Pool: | None |
| Other Structures: | Greenhouse, Workshop |
| Approximatly Age: | 51-99 |
| Approximatly Square Footage: | 1500-2000 |
| Property Features: | Beach, Fenced Yard, Golf, Lake Access, Marina, Public Transit |
| Fireplace/Stove: | N |
| Heat Source: | Gas |
| Heat Type: | Forced Air |
| Central Air Conditioning: | Central Air |
| Laundry Level: | Lower |
| Sewers: | Sewers |
| Water: | Municipal |
| Utilities-Cable: | Y |
| Utilities-Hydro: | Y |
| Utilities-Gas: | Y |
| Utilities-Telephone: | Y |
$
%
Years
This calculator is for demonstration purposes only. Always consult a professional
financial advisor before making personal financial decisions.
| Although the information displayed is believed to be accurate, no warranties or representations are made of any kind. |
| KELLER WILLIAMS REFERRED URBAN REALTY |
|
|
.jpg?src=Custom)
Dir:
416-548-7854
Bus:
416-548-7854
Fax:
416-981-7184
| Book Showing | Email a Friend |
Jump To:
At a Glance:
| Type: | Freehold - Detached |
| Area: | Toronto |
| Municipality: | Toronto |
| Neighbourhood: | West Hill |
| Style: | 2-Storey |
| Lot Size: | 50.00 x 299.00(Feet) |
| Approximate Age: | 51-99 |
| Tax: | $3,490.61 |
| Beds: | 3+2 |
| Baths: | 3 |
| Fireplace: | N |
| Pool: | None |
Locatin Map:
Payment Calculator:
- Color Examples
- Green
- Black and Gold
- Dark Navy Blue And Gold
- Cyan
- Black
- Purple
- Gray
- Blue and Black
- Orange and Black
- Red
- Magenta
- Gold
- Device Examples





























