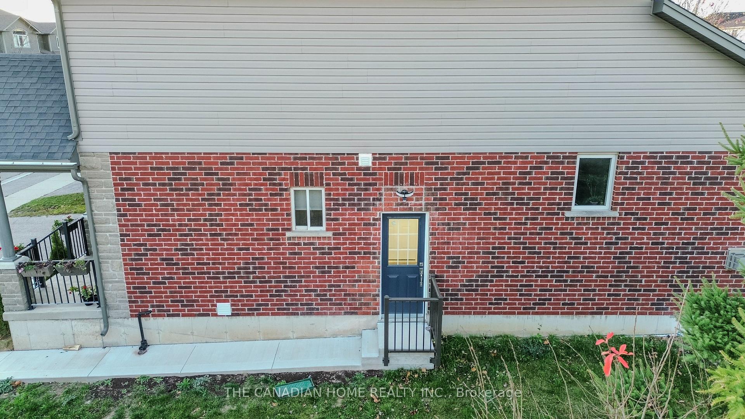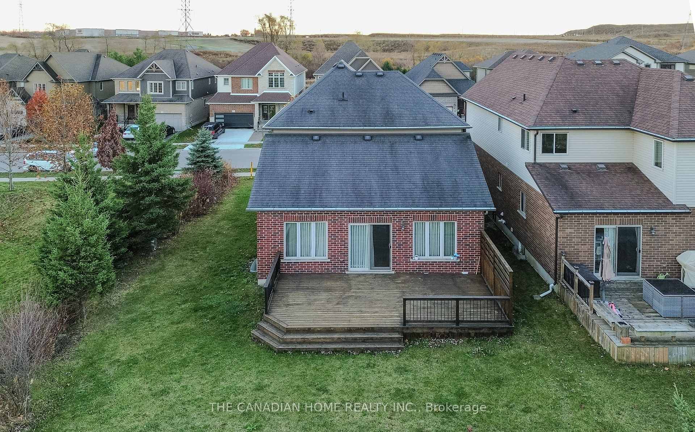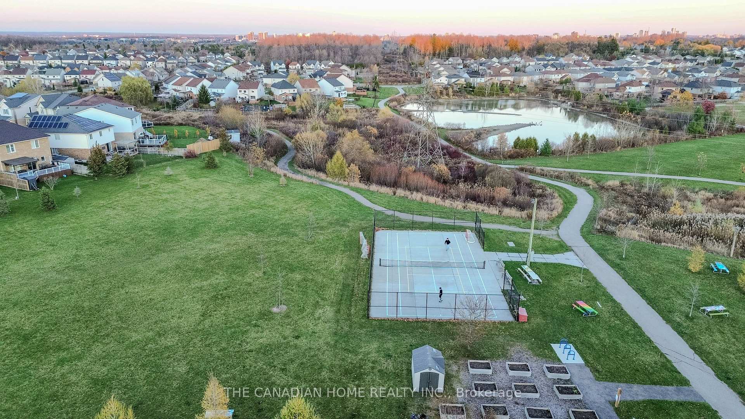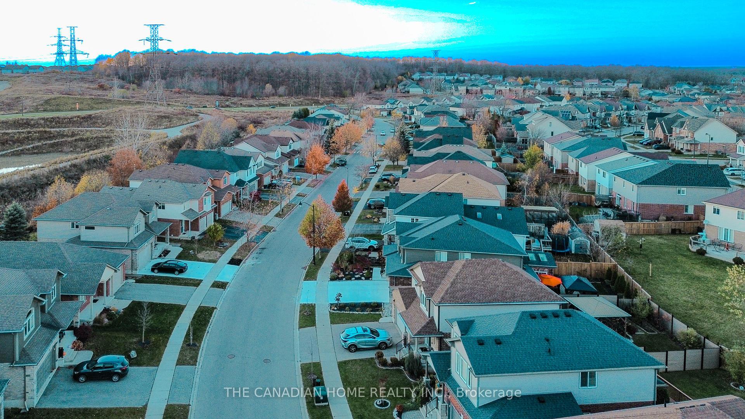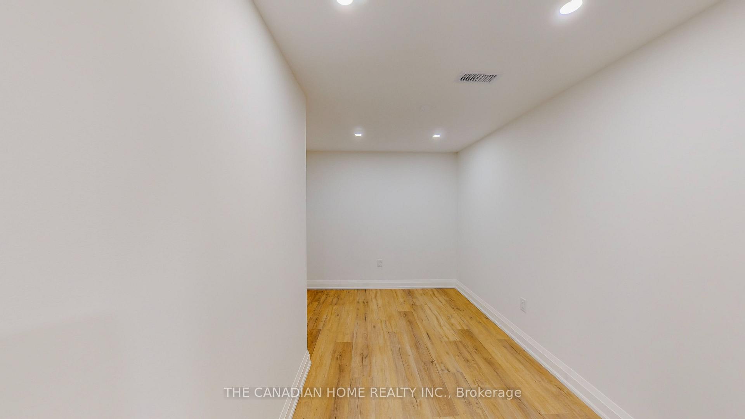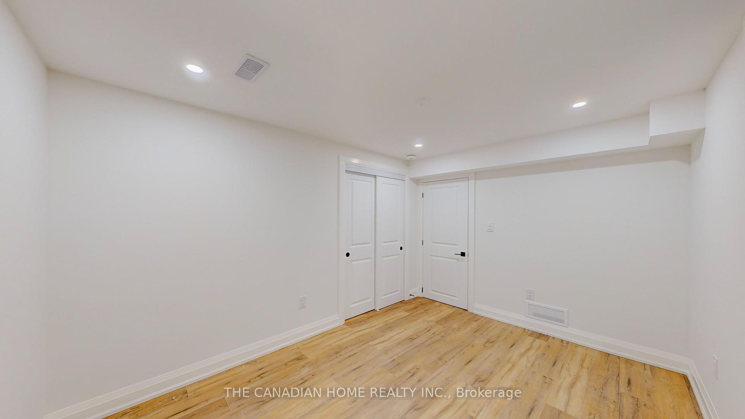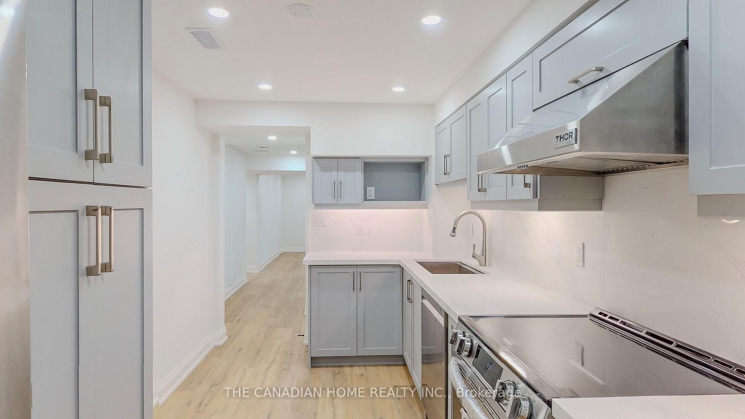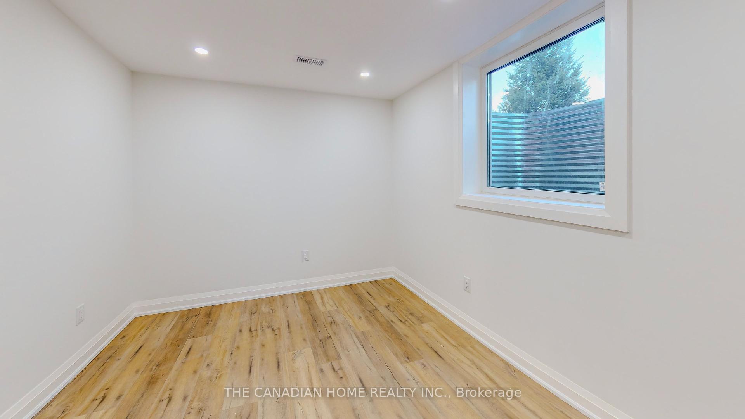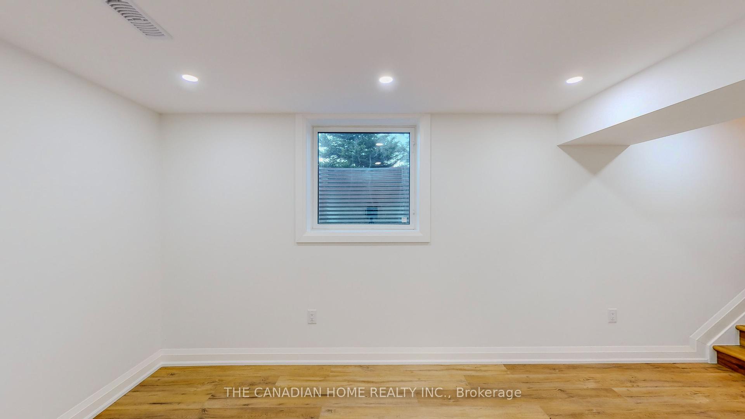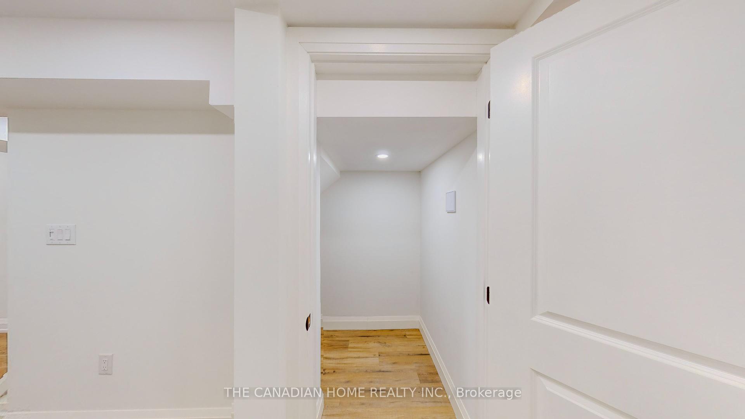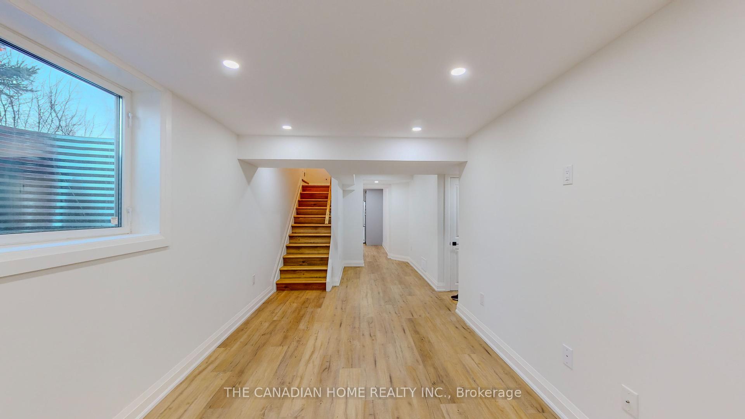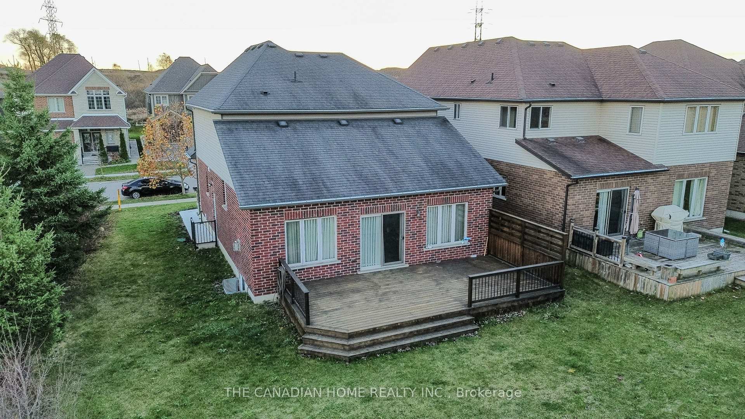$1,799
Available - For Rent
Listing ID: X10414743
524 St. Moritz Ave , Unit BSMNT, Waterloo, N2T 2Z4, Ontario
| This spacious *LEGAL* BASEMENT apartment features a secondary unit equipped with a large 48x48 egress window, providing ample natural light and safety. **In-Suite Stackable Laundry, The kitchen is fully equipped with brand-new appliances, including a stove, dishwasher, high CFM range hood, two full-size pantries, and a 36-inch fridge. The kitchen boasts luxurious quartz countertops and a matching quartz backsplash. The 3-piece bathroom includes a standing shower with sliding shower doors, a linen closet, and a vanity with quartz countertops. 1 Bed + Den** This unit includes a spacious bedroom and an additional den for extra living space or a home office. Additional storage is available under the stairs. Sound Proofing ,Pot lights are installed throughout the basement, providing bright and efficient lighting. Interconnect smoke and carbon monoxide detectors , An air exchanger and water softener are also included. This modern amenities, making it the perfect place to call home. Photos are virtually staged. |
| Extras: Brand New Basement. LARGE WINDOWS , flooding the home with natural light, Seperate Entrance & Seperate LAUNDRY |
| Price | $1,799 |
| Address: | 524 St. Moritz Ave , Unit BSMNT, Waterloo, N2T 2Z4, Ontario |
| Apt/Unit: | BSMNT |
| Lot Size: | 38.47 x 105.16 (Feet) |
| Directions/Cross Streets: | Lucerne Ave. / Bernay Dr |
| Rooms: | 2 |
| Bedrooms: | 1 |
| Bedrooms +: | 1 |
| Kitchens: | 1 |
| Family Room: | Y |
| Basement: | Finished, Sep Entrance |
| Furnished: | N |
| Approximatly Age: | 6-15 |
| Property Type: | Lower Level |
| Style: | 2-Storey |
| Exterior: | Brick, Vinyl Siding |
| Garage Type: | Built-In |
| (Parking/)Drive: | Private |
| Drive Parking Spaces: | 1 |
| Pool: | None |
| Private Entrance: | Y |
| Laundry Access: | Ensuite |
| Approximatly Age: | 6-15 |
| Approximatly Square Footage: | 1500-2000 |
| Property Features: | Clear View, Park, School |
| Common Elements Included: | Y |
| Parking Included: | Y |
| Fireplace/Stove: | N |
| Heat Source: | Gas |
| Heat Type: | Forced Air |
| Central Air Conditioning: | Central Air |
| Sewers: | Sewers |
| Water: | Municipal |
| Although the information displayed is believed to be accurate, no warranties or representations are made of any kind. |
| THE CANADIAN HOME REALTY INC. |
|
|
.jpg?src=Custom)
Dir:
416-548-7854
Bus:
416-548-7854
Fax:
416-981-7184
| Book Showing | Email a Friend |
Jump To:
At a Glance:
| Type: | Freehold - Lower Level |
| Area: | Waterloo |
| Municipality: | Waterloo |
| Style: | 2-Storey |
| Lot Size: | 38.47 x 105.16(Feet) |
| Approximate Age: | 6-15 |
| Beds: | 1+1 |
| Baths: | 1 |
| Fireplace: | N |
| Pool: | None |
Locatin Map:
- Color Examples
- Green
- Black and Gold
- Dark Navy Blue And Gold
- Cyan
- Black
- Purple
- Gray
- Blue and Black
- Orange and Black
- Red
- Magenta
- Gold
- Device Examples

