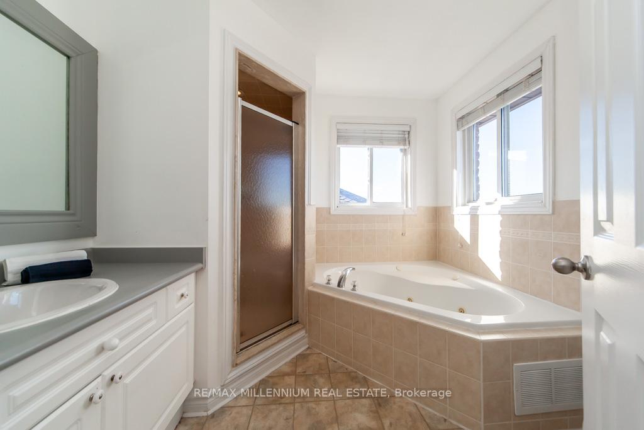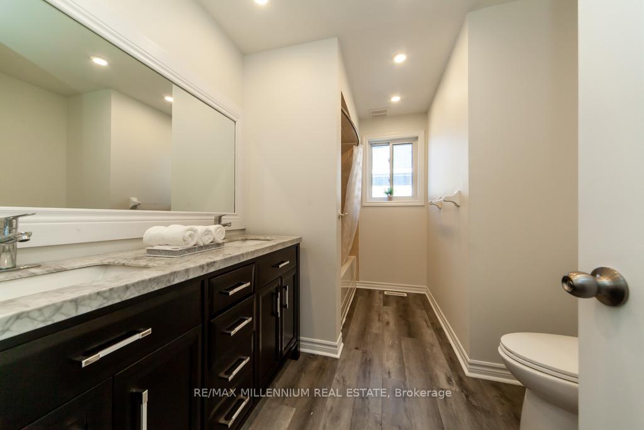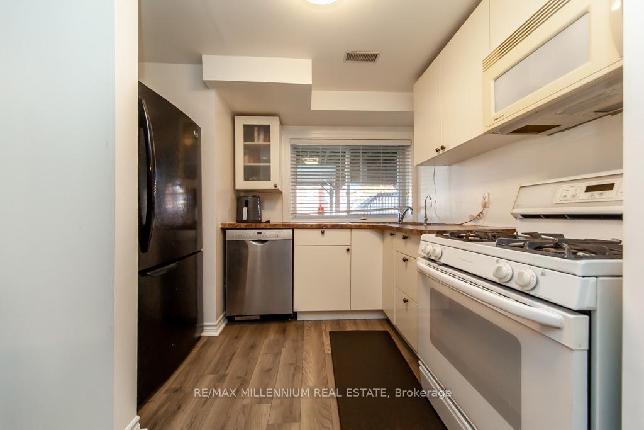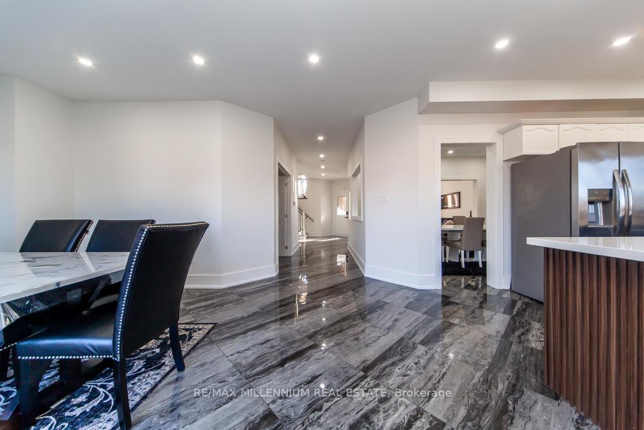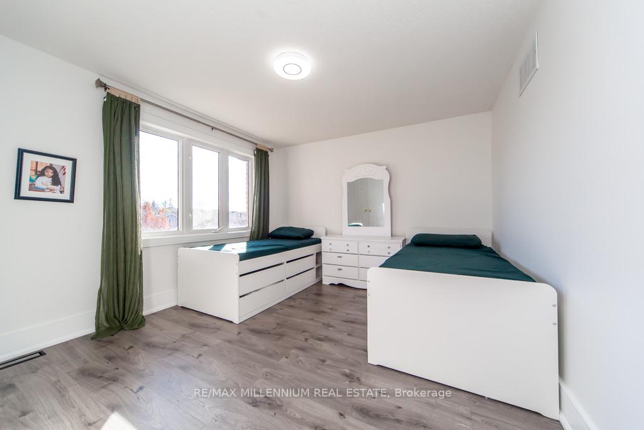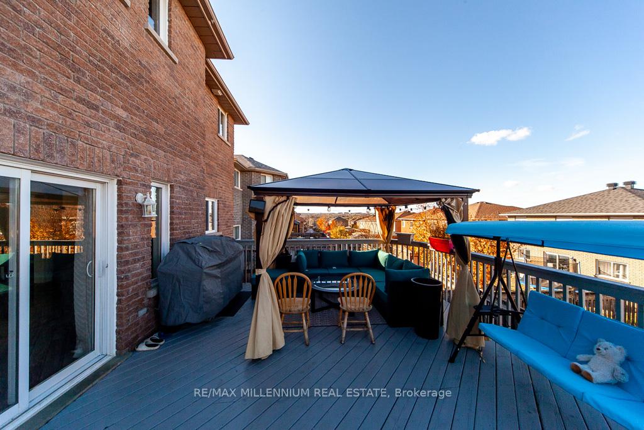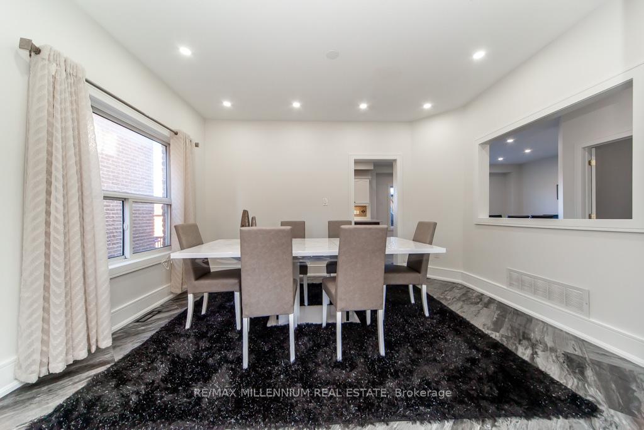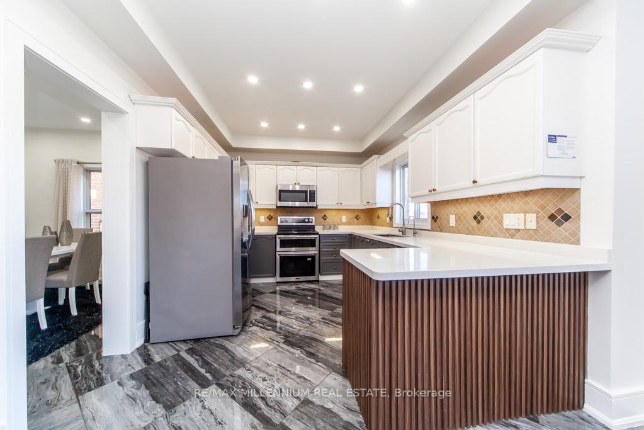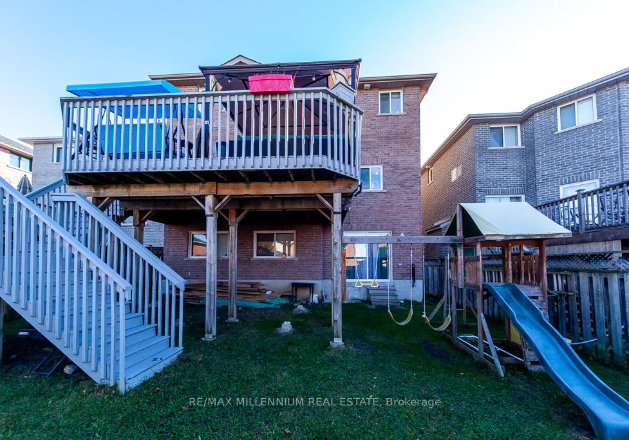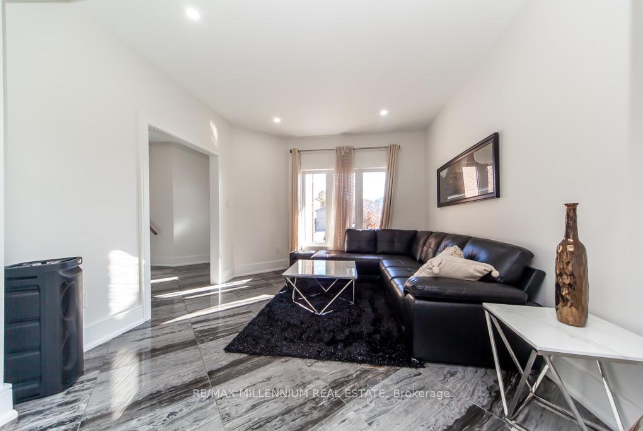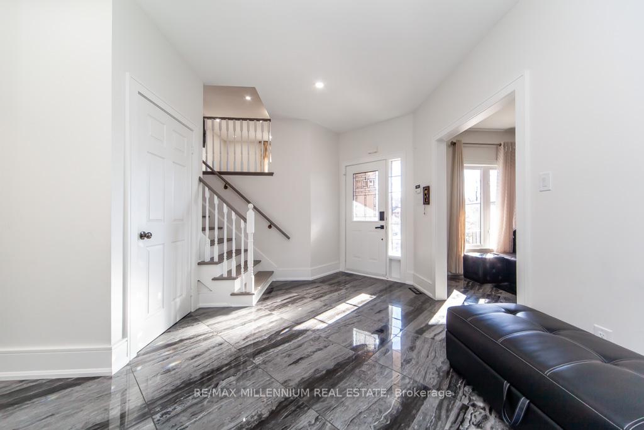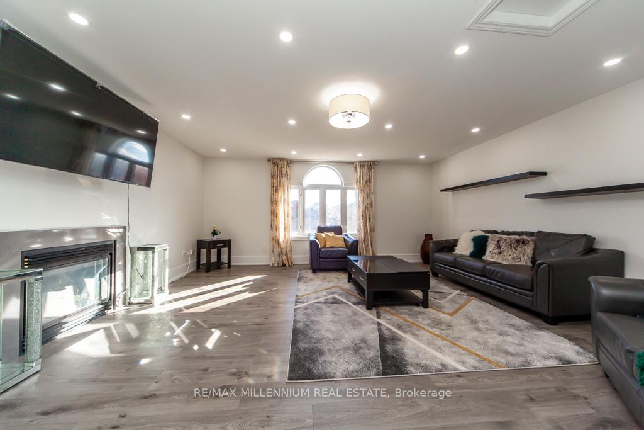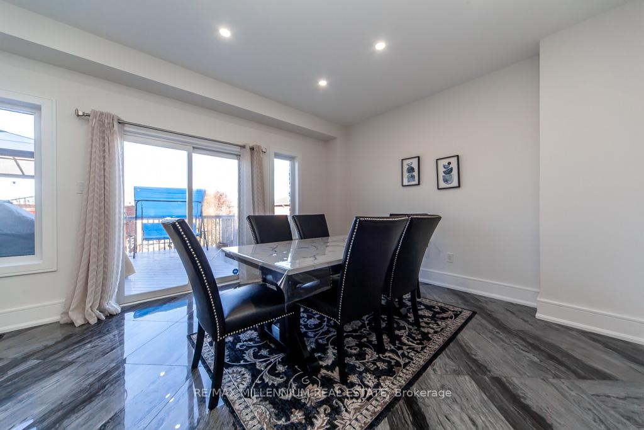$1,149,786
Available - For Sale
Listing ID: S10415577
24 Jessica Dr , Barrie, L4N 5S5, Ontario
| Exquisite Fully Renovated Home with Walk-Out Basement Apartment.This beautifully renovated home boasts 4+2 spacious bedrooms and 3+1 modern bathrooms, updated with meticulous attention to detail.From new flooring, casing, and baseboards to fresh paint throughout, every inch of this home exudes style and quality.The main level showcases an upgraded kitchen with sleek quartz countertops and modern cabinetry, perfect for the home chef. The entire space is brightly lit with LED pot lights,creating a warm and inviting atmosphere. The walk-out basement apartment adds incredible versatility, featuring 2 additional bedroom, a fully equipped kitchen, and a full bathroom ideas for guests, in-laws.Step outside to enjoy the large wood deck overlooking a private backyard, ideal for relaxation and outdoor gatherings.This home offers luxurious living.This property is in one of the best school districts in the city , surrounded by all amenities & easy access to HW400.Move in and enjoy immediately. |
| Extras: Gazebo , Shed , garage opener , LED spotlight Sum Pump and BBQ. |
| Price | $1,149,786 |
| Taxes: | $6076.84 |
| Address: | 24 Jessica Dr , Barrie, L4N 5S5, Ontario |
| Lot Size: | 39.38 x 114.94 (Feet) |
| Directions/Cross Streets: | Mapleview Dr & Madelaine Dr |
| Rooms: | 13 |
| Bedrooms: | 4 |
| Bedrooms +: | 2 |
| Kitchens: | 1 |
| Kitchens +: | 1 |
| Family Room: | Y |
| Basement: | Apartment, Finished |
| Property Type: | Detached |
| Style: | 2-Storey |
| Exterior: | Brick |
| Garage Type: | Attached |
| (Parking/)Drive: | Pvt Double |
| Drive Parking Spaces: | 4 |
| Pool: | None |
| Approximatly Square Footage: | 3000-3500 |
| Property Features: | Library, Park, Place Of Worship, School |
| Fireplace/Stove: | Y |
| Heat Source: | Gas |
| Heat Type: | Forced Air |
| Central Air Conditioning: | Central Air |
| Sewers: | Sewers |
| Water: | Municipal |
$
%
Years
This calculator is for demonstration purposes only. Always consult a professional
financial advisor before making personal financial decisions.
| Although the information displayed is believed to be accurate, no warranties or representations are made of any kind. |
| RE/MAX MILLENNIUM REAL ESTATE |
|
|
.jpg?src=Custom)
Dir:
416-548-7854
Bus:
416-548-7854
Fax:
416-981-7184
| Virtual Tour | Book Showing | Email a Friend |
Jump To:
At a Glance:
| Type: | Freehold - Detached |
| Area: | Simcoe |
| Municipality: | Barrie |
| Neighbourhood: | Painswick South |
| Style: | 2-Storey |
| Lot Size: | 39.38 x 114.94(Feet) |
| Tax: | $6,076.84 |
| Beds: | 4+2 |
| Baths: | 4 |
| Fireplace: | Y |
| Pool: | None |
Locatin Map:
Payment Calculator:
- Color Examples
- Green
- Black and Gold
- Dark Navy Blue And Gold
- Cyan
- Black
- Purple
- Gray
- Blue and Black
- Orange and Black
- Red
- Magenta
- Gold
- Device Examples

