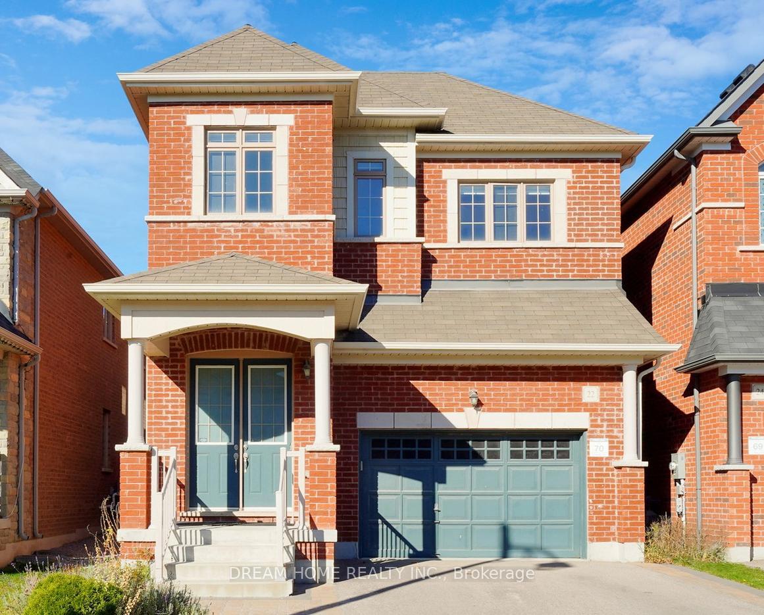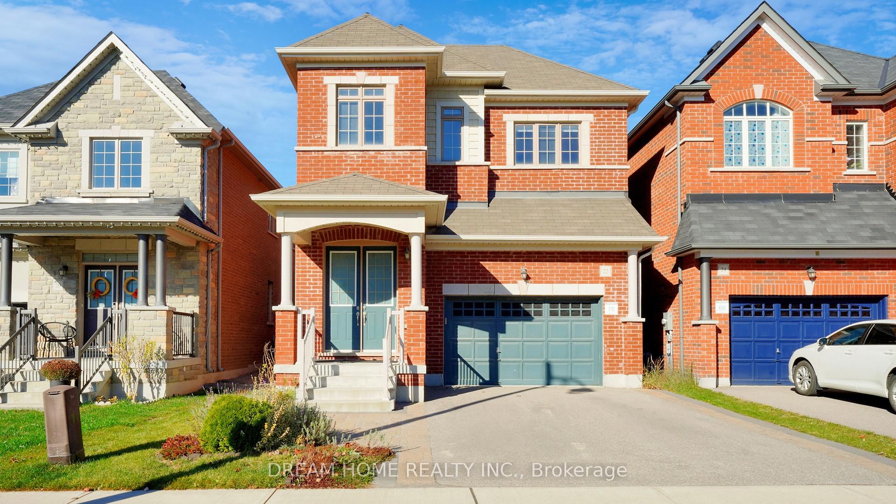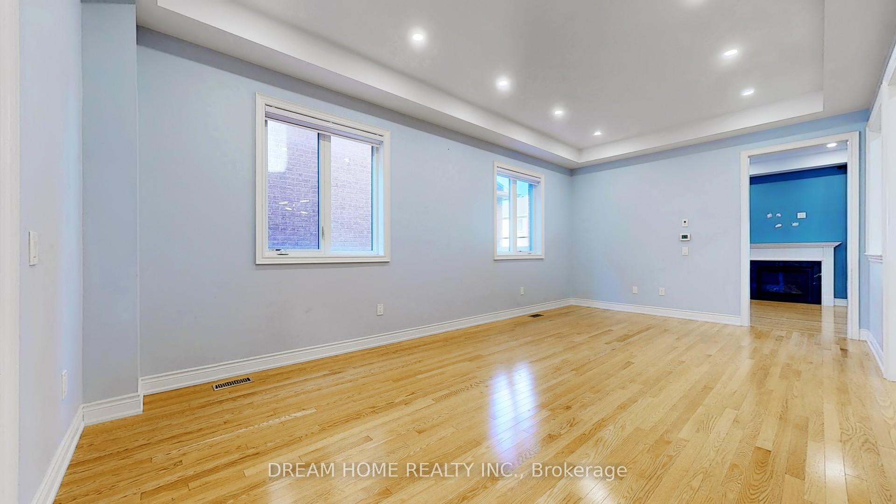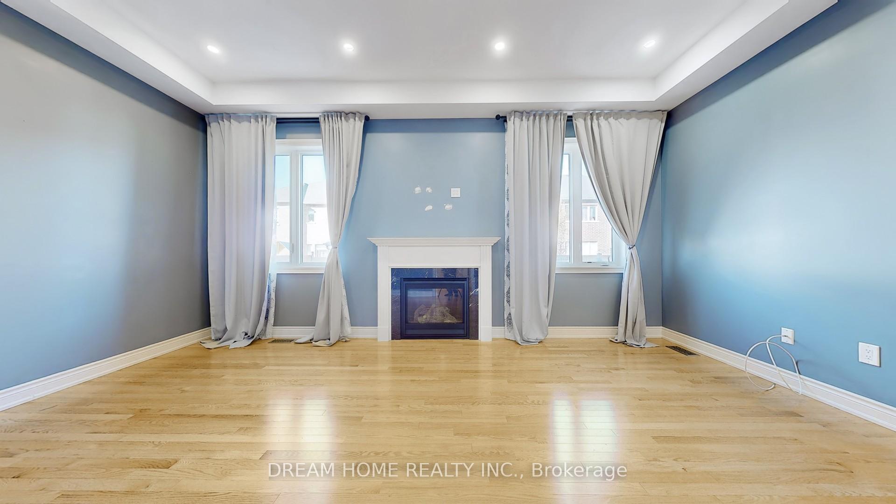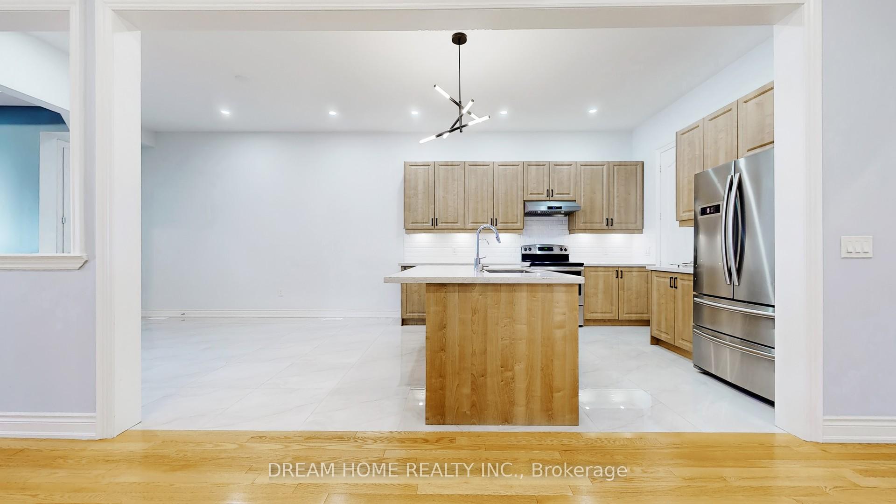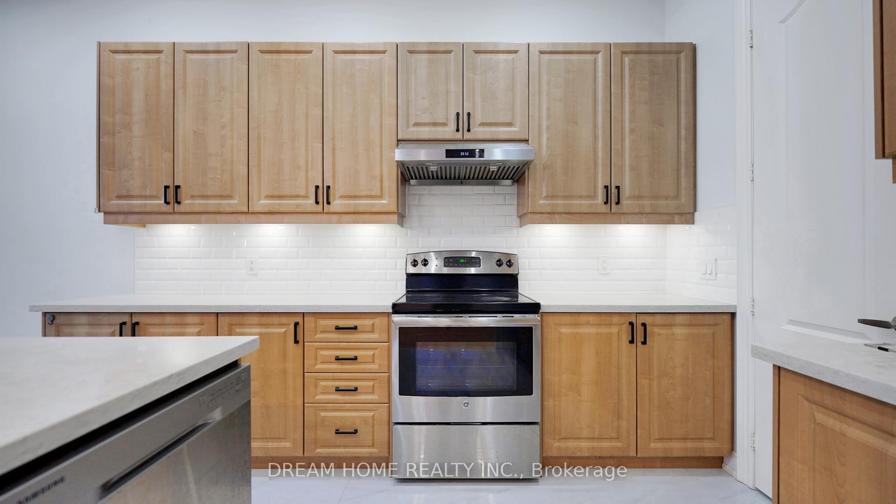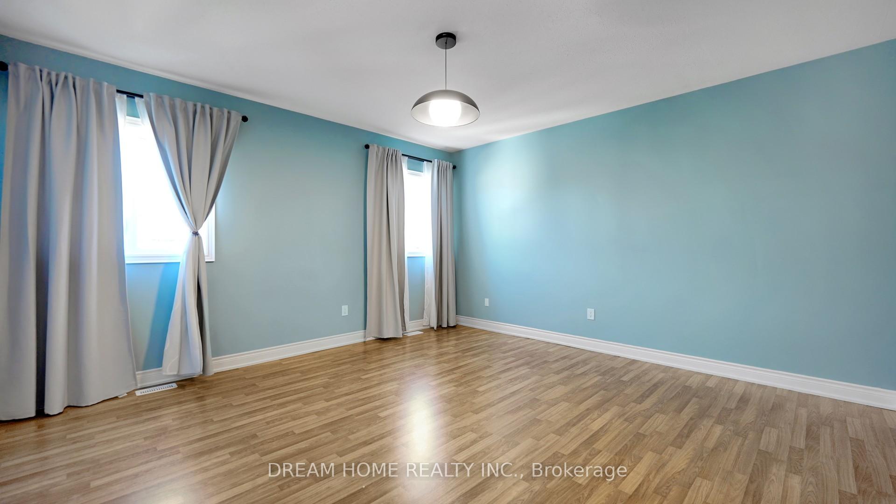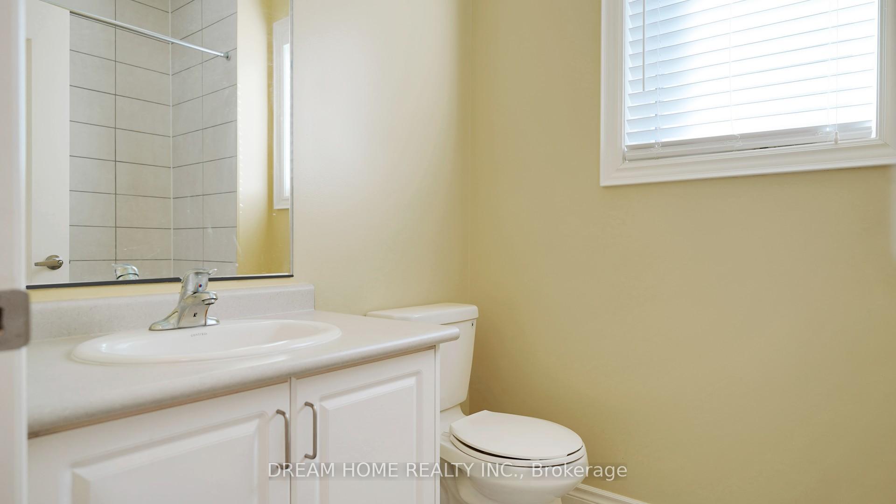$1,430,000
Available - For Sale
Listing ID: N10415974
22 Temple Ave , East Gwillimbury, L9N 0P2, Ontario
| Welcome to 22 Temple Ave a charming 4+1 bedroom dream home! This 3,030 sqft residence boasts a bright and airy main floor with soaring 10-foot ceilings and elegant hardwood flooring throughout. The 2nd floor features 9-foot ceilings and four bedrooms, each with its own ensuite bathroom, providing a comfortable and private living environment. The newly finished basement offers an additional bedroom, adding to the homes versatility and appeal. The open-concept kitchen is perfect for gatherings, featuring a spacious breakfast bar ideal for family meals or entertaining guests.Located just steps from top-ranked schools, this home is conveniently close to the GO train, Highway 404, Costco, and a variety of vibrant shopping and dining options. |
| Price | $1,430,000 |
| Taxes: | $6614.33 |
| Address: | 22 Temple Ave , East Gwillimbury, L9N 0P2, Ontario |
| Lot Size: | 32.00 x 110.00 (Feet) |
| Directions/Cross Streets: | Leslie/Mt. Albert Rd |
| Rooms: | 8 |
| Bedrooms: | 4 |
| Bedrooms +: | 1 |
| Kitchens: | 1 |
| Family Room: | Y |
| Basement: | Finished |
| Approximatly Age: | 6-15 |
| Property Type: | Detached |
| Style: | 2-Storey |
| Exterior: | Brick |
| Garage Type: | Built-In |
| (Parking/)Drive: | Private |
| Drive Parking Spaces: | 2 |
| Pool: | None |
| Approximatly Age: | 6-15 |
| Approximatly Square Footage: | 3000-3500 |
| Property Features: | Public Trans, School |
| Fireplace/Stove: | Y |
| Heat Source: | Gas |
| Heat Type: | Forced Air |
| Central Air Conditioning: | Central Air |
| Laundry Level: | Upper |
| Sewers: | Sewers |
| Water: | Municipal |
$
%
Years
This calculator is for demonstration purposes only. Always consult a professional
financial advisor before making personal financial decisions.
| Although the information displayed is believed to be accurate, no warranties or representations are made of any kind. |
| DREAM HOME REALTY INC. |
|
|
.jpg?src=Custom)
Dir:
416-548-7854
Bus:
416-548-7854
Fax:
416-981-7184
| Virtual Tour | Book Showing | Email a Friend |
Jump To:
At a Glance:
| Type: | Freehold - Detached |
| Area: | York |
| Municipality: | East Gwillimbury |
| Neighbourhood: | Sharon |
| Style: | 2-Storey |
| Lot Size: | 32.00 x 110.00(Feet) |
| Approximate Age: | 6-15 |
| Tax: | $6,614.33 |
| Beds: | 4+1 |
| Baths: | 6 |
| Fireplace: | Y |
| Pool: | None |
Locatin Map:
Payment Calculator:
- Color Examples
- Green
- Black and Gold
- Dark Navy Blue And Gold
- Cyan
- Black
- Purple
- Gray
- Blue and Black
- Orange and Black
- Red
- Magenta
- Gold
- Device Examples

