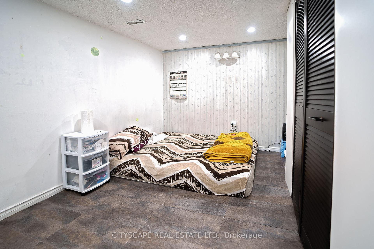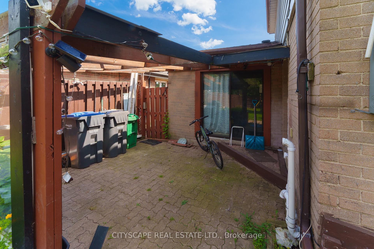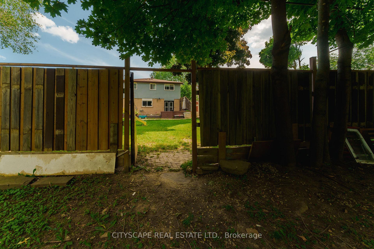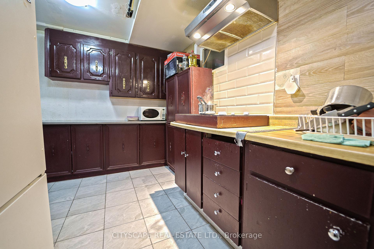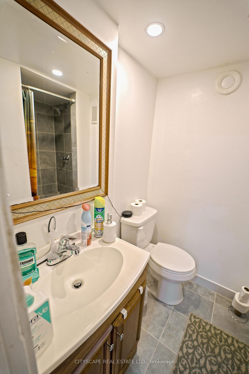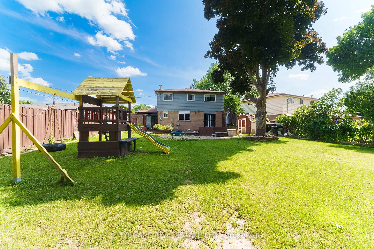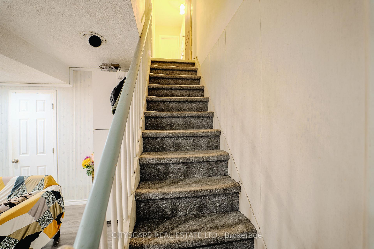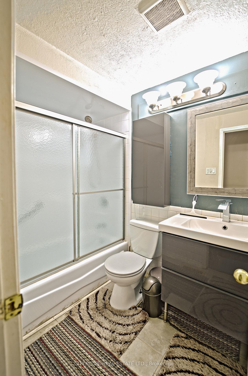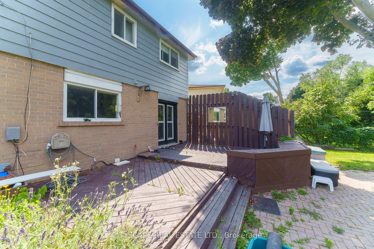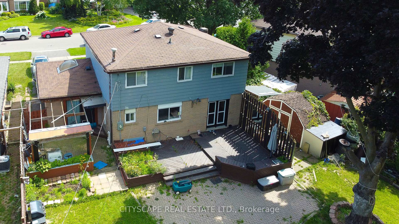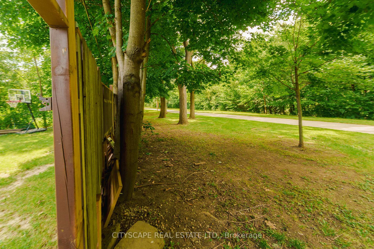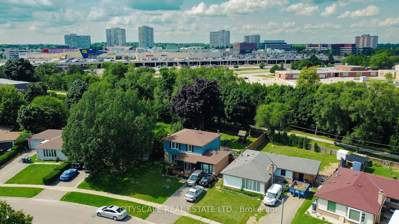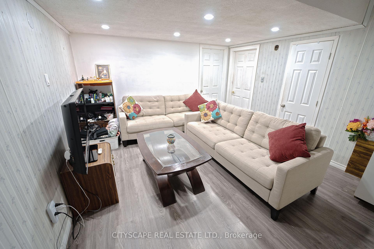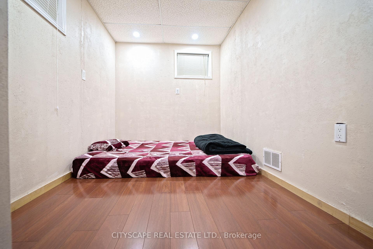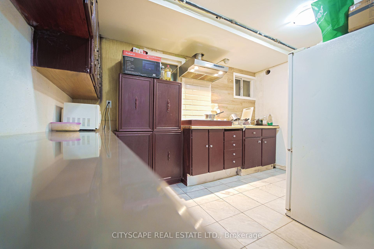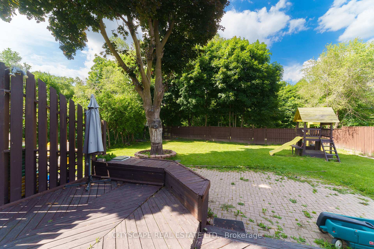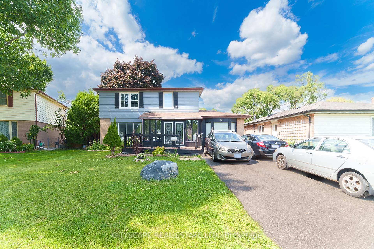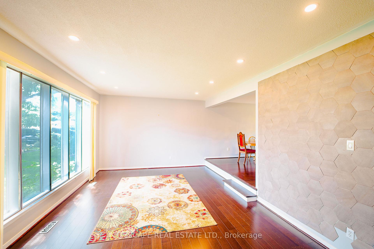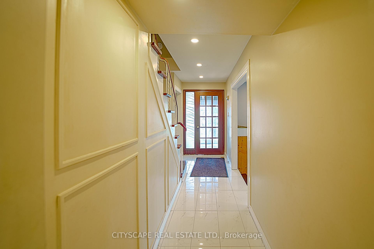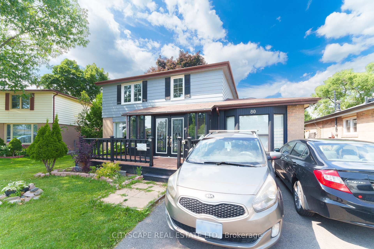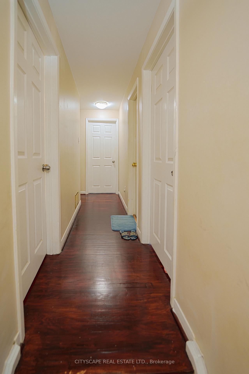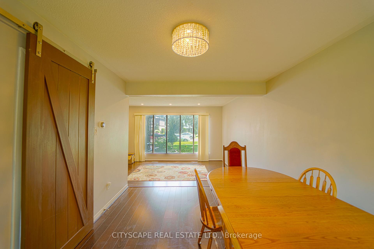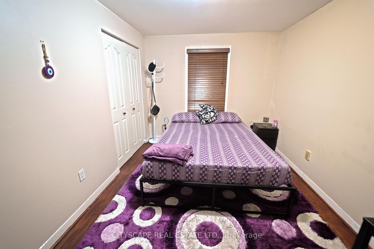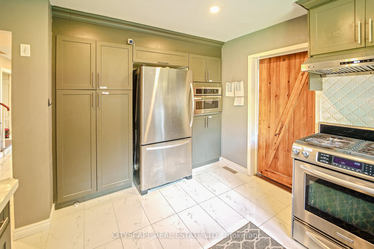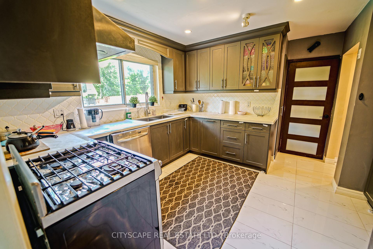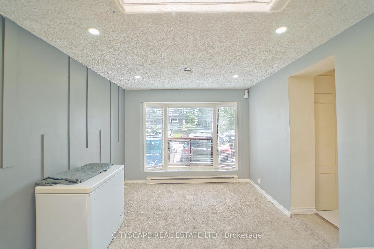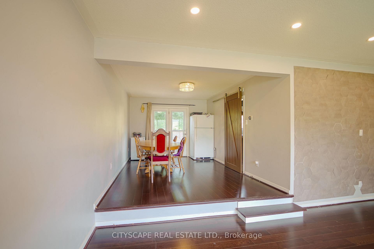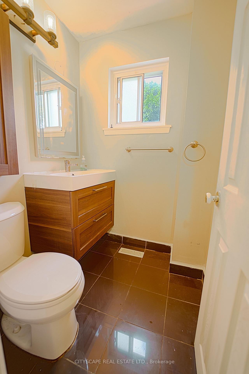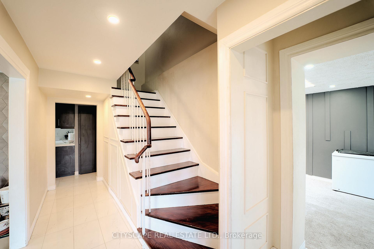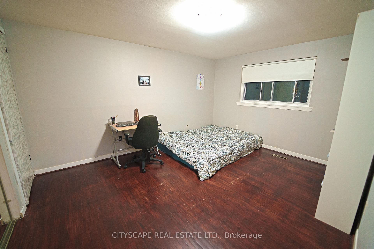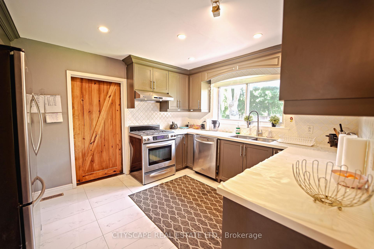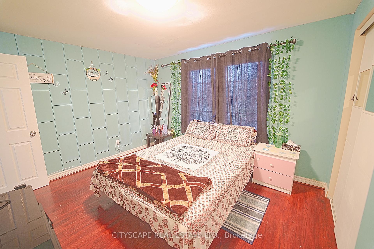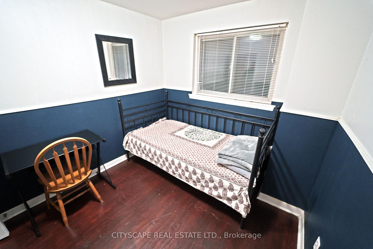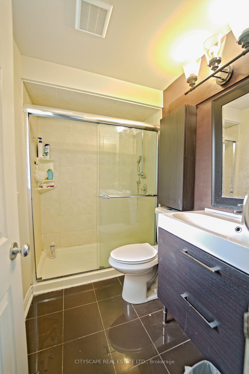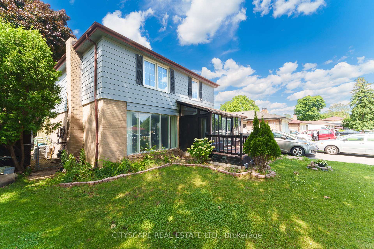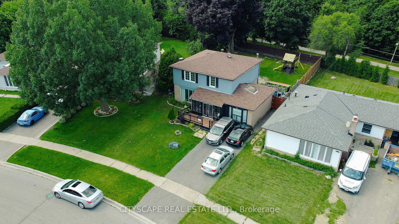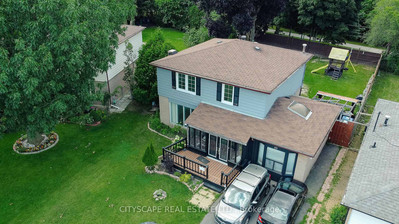$1,079,999
Available - For Sale
Listing ID: W10415526
80 Brookland Dr , Brampton, L6T 2M5, Ontario
| BACK INTO RAVINE!!! Lot Widens At Rear!! Lovely 2-Storey 4 Bdrm 4 Bath Home In Prime Avondale Area With Front Deck & Picturesque Fenced-In Rear Yard! Lrg Principle Rms!! Open Concept Lv Rm/ Dn Rm. W/O To Deck From Dining Rm. Garage Converted To Main Floor Family Rm. Eat-In Kitchen W S/S Appl & Walk-Out To Patio. Jungle Gym, Patio & Perennials In Back Yard. Close To Schools, Park, Recreation Centre,Transit And Shopping Mall! |
| Price | $1,079,999 |
| Taxes: | $5409.14 |
| Address: | 80 Brookland Dr , Brampton, L6T 2M5, Ontario |
| Lot Size: | 45.56 x 132.57 (Feet) |
| Acreage: | < .50 |
| Directions/Cross Streets: | Balmoral/ Dixie |
| Rooms: | 8 |
| Bedrooms: | 4 |
| Bedrooms +: | 2 |
| Kitchens: | 1 |
| Kitchens +: | 1 |
| Family Room: | Y |
| Basement: | Finished, Sep Entrance |
| Property Type: | Detached |
| Style: | 2-Storey |
| Exterior: | Alum Siding |
| Garage Type: | None |
| (Parking/)Drive: | Private |
| Drive Parking Spaces: | 4 |
| Pool: | None |
| Approximatly Square Footage: | 1500-2000 |
| Property Features: | Fenced Yard, Park, Ravine, School |
| Fireplace/Stove: | N |
| Heat Source: | Gas |
| Heat Type: | Forced Air |
| Central Air Conditioning: | Central Air |
| Sewers: | Sewers |
| Water: | Municipal |
$
%
Years
This calculator is for demonstration purposes only. Always consult a professional
financial advisor before making personal financial decisions.
| Although the information displayed is believed to be accurate, no warranties or representations are made of any kind. |
| CITYSCAPE REAL ESTATE LTD. |
|
|
.jpg?src=Custom)
Dir:
416-548-7854
Bus:
416-548-7854
Fax:
416-981-7184
| Book Showing | Email a Friend |
Jump To:
At a Glance:
| Type: | Freehold - Detached |
| Area: | Peel |
| Municipality: | Brampton |
| Neighbourhood: | Avondale |
| Style: | 2-Storey |
| Lot Size: | 45.56 x 132.57(Feet) |
| Tax: | $5,409.14 |
| Beds: | 4+2 |
| Baths: | 4 |
| Fireplace: | N |
| Pool: | None |
Locatin Map:
Payment Calculator:
- Color Examples
- Green
- Black and Gold
- Dark Navy Blue And Gold
- Cyan
- Black
- Purple
- Gray
- Blue and Black
- Orange and Black
- Red
- Magenta
- Gold
- Device Examples

