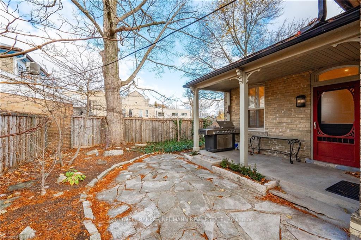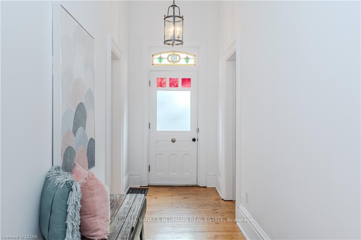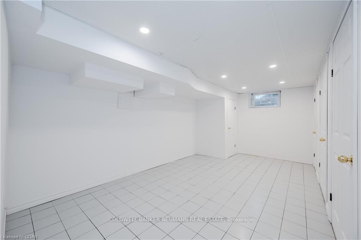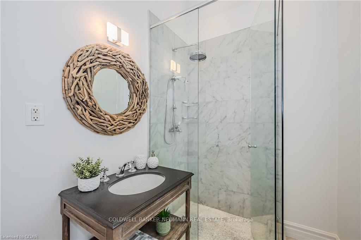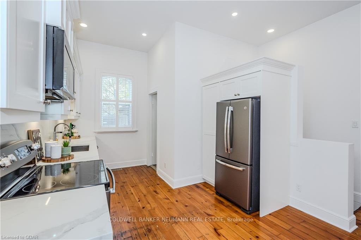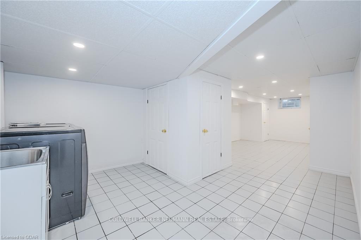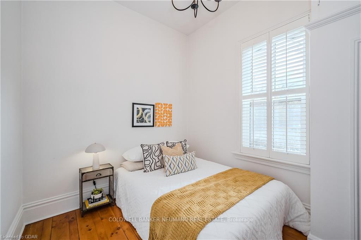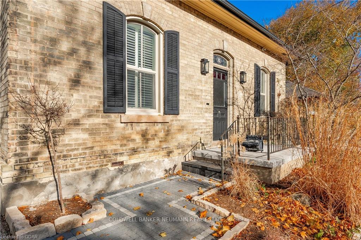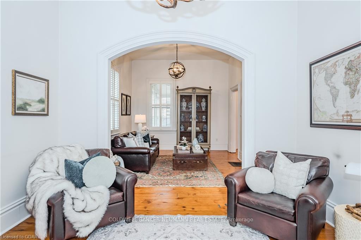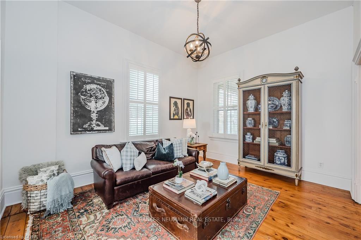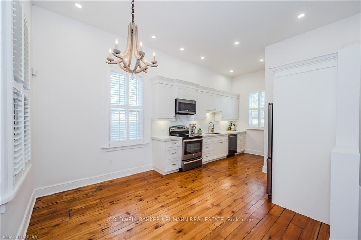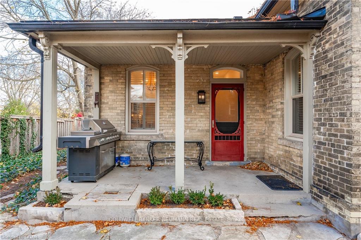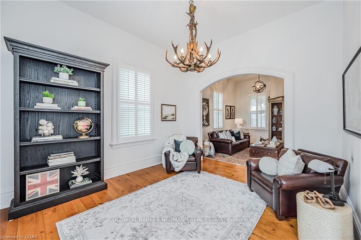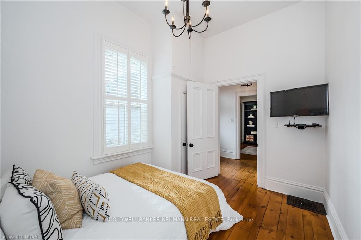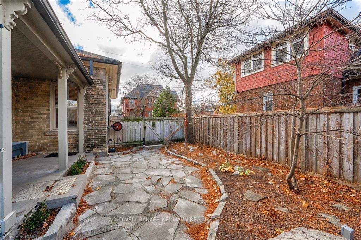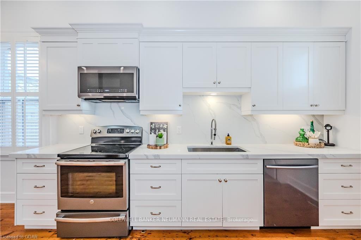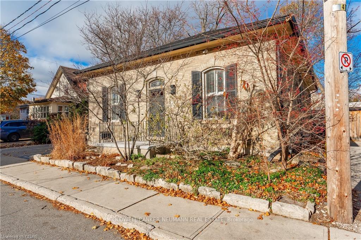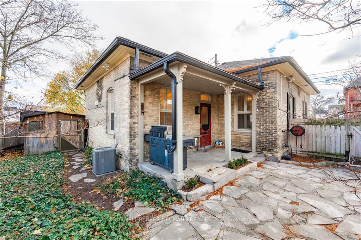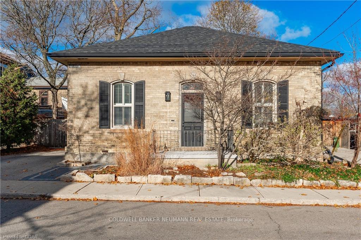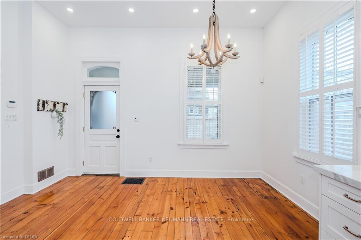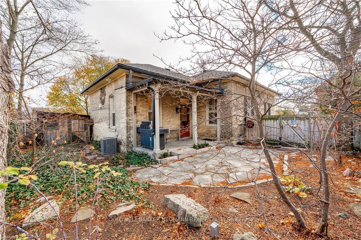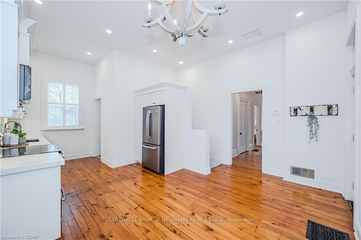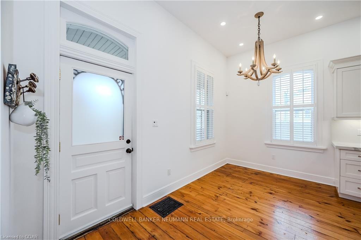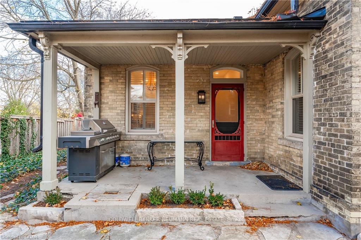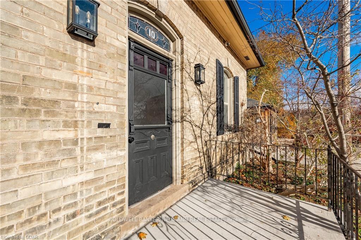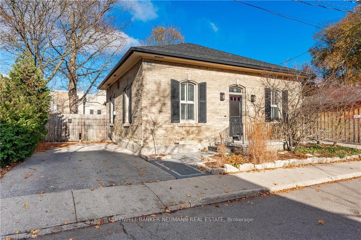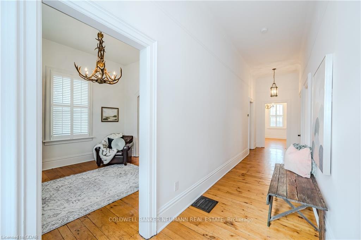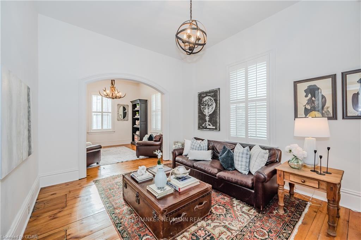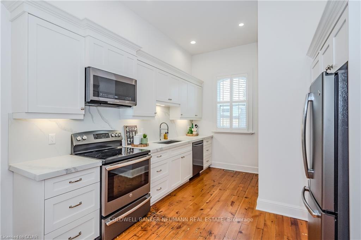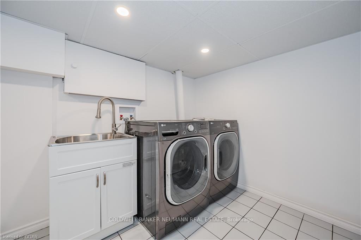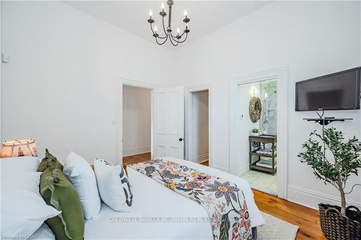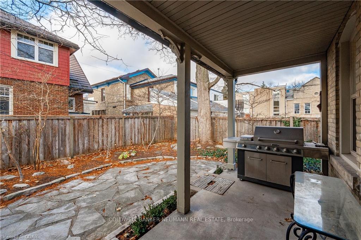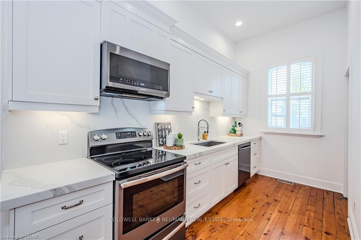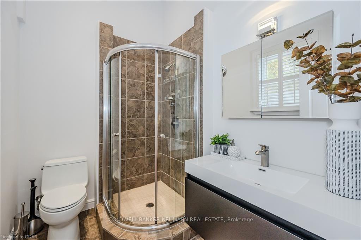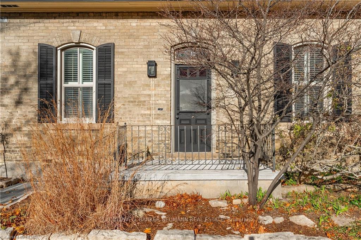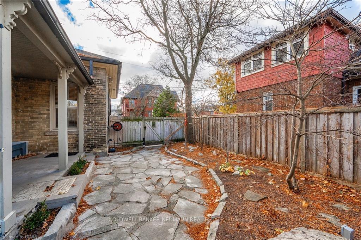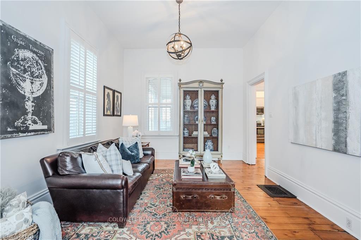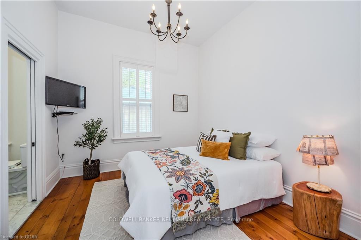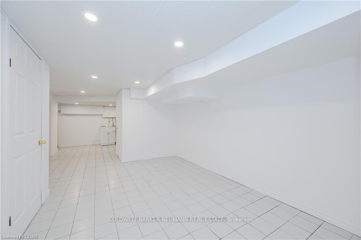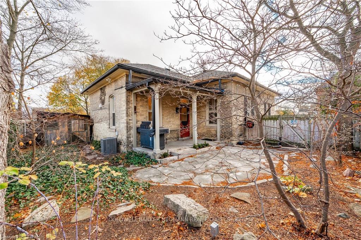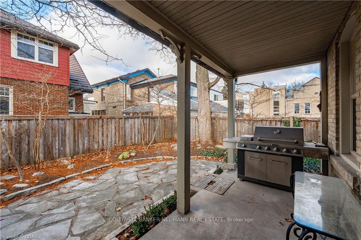$899,900
Available - For Sale
Listing ID: X10415749
10 Kerr St , Guelph, N1H 1Z2, Ontario
| 10 Kerr St. in Guelph!! This charming 1880-built rare yellow brick bungalow is nothing short of exceptional, at 1350 sq. ft. nestled in the Downtown/Exhibition Park area. Fully refurbished with soaring 11-foot ceilings, youll love the modern open concept kitchen with all stainless steel appliances, plus the spacious and beautifully painted living and dining rooms. The primary bedroom and the second bedroom are ample in size, while the primary bedroom has a beautiful 3 piece ensuite and a walk-in closet. There is also a main floor 3 piece bathroom with a large shower. With high-end finishes throughout the home on the wide plank original pine floors & high baseboards, this gorgeous interior is truly hard to resist. Youll be delighted by the lifestyle that this wonderful home has to offer, including a cozy, fully fenced backyard and parking for two cars. This is an ideal property for downsizers looking to move close to family in the Guelph area, who still want a low maintenance single detached home but arent quite ready for the high-fee condo life. It could also be perfect for young professionals who work from home or run an at-home business, with Office Residential zoning that could permit professional uses. Quick closing is available on this stunning yellow brick home you could absolutely move in time for the holidays! |
| Price | $899,900 |
| Taxes: | $5120.21 |
| Address: | 10 Kerr St , Guelph, N1H 1Z2, Ontario |
| Lot Size: | 51.00 x 66.00 (Feet) |
| Acreage: | < .50 |
| Directions/Cross Streets: | Woolwich Street |
| Rooms: | 8 |
| Bedrooms: | 2 |
| Bedrooms +: | |
| Kitchens: | 1 |
| Family Room: | N |
| Basement: | Part Bsmt |
| Property Type: | Detached |
| Style: | Bungalow |
| Exterior: | Brick, Wood |
| Garage Type: | None |
| (Parking/)Drive: | Pvt Double |
| Drive Parking Spaces: | 2 |
| Pool: | None |
| Approximatly Square Footage: | 1100-1500 |
| Property Features: | Hospital, Library, Other, Park |
| Fireplace/Stove: | Y |
| Heat Source: | Gas |
| Heat Type: | Forced Air |
| Central Air Conditioning: | Central Air |
| Sewers: | Sewers |
| Water: | Municipal |
$
%
Years
This calculator is for demonstration purposes only. Always consult a professional
financial advisor before making personal financial decisions.
| Although the information displayed is believed to be accurate, no warranties or representations are made of any kind. |
| COLDWELL BANKER NEUMANN REAL ESTATE |
|
|
.jpg?src=Custom)
Dir:
416-548-7854
Bus:
416-548-7854
Fax:
416-981-7184
| Virtual Tour | Book Showing | Email a Friend |
Jump To:
At a Glance:
| Type: | Freehold - Detached |
| Area: | Wellington |
| Municipality: | Guelph |
| Neighbourhood: | Exhibition Park |
| Style: | Bungalow |
| Lot Size: | 51.00 x 66.00(Feet) |
| Tax: | $5,120.21 |
| Beds: | 2 |
| Baths: | 2 |
| Fireplace: | Y |
| Pool: | None |
Locatin Map:
Payment Calculator:
- Color Examples
- Green
- Black and Gold
- Dark Navy Blue And Gold
- Cyan
- Black
- Purple
- Gray
- Blue and Black
- Orange and Black
- Red
- Magenta
- Gold
- Device Examples

