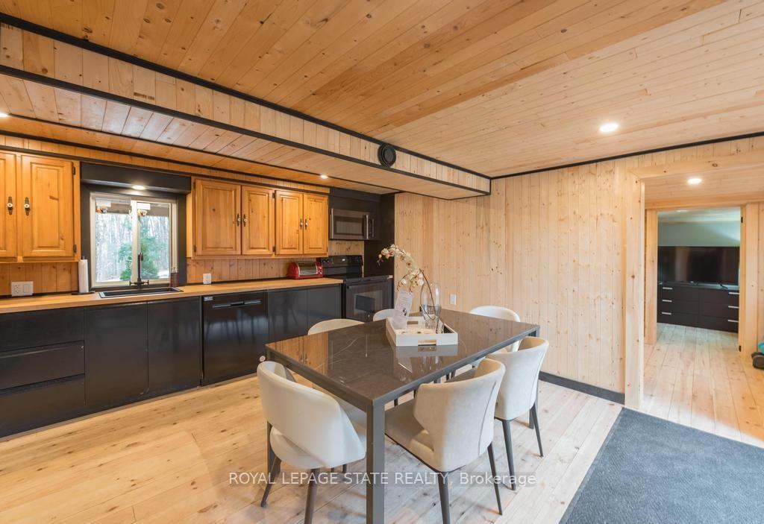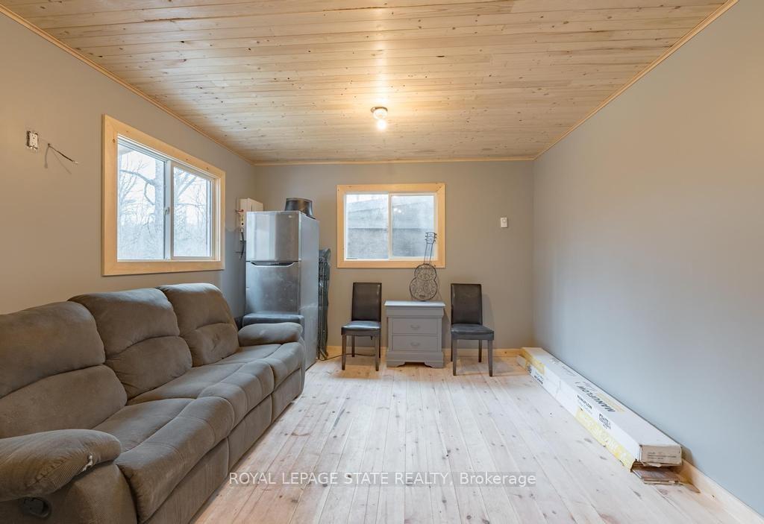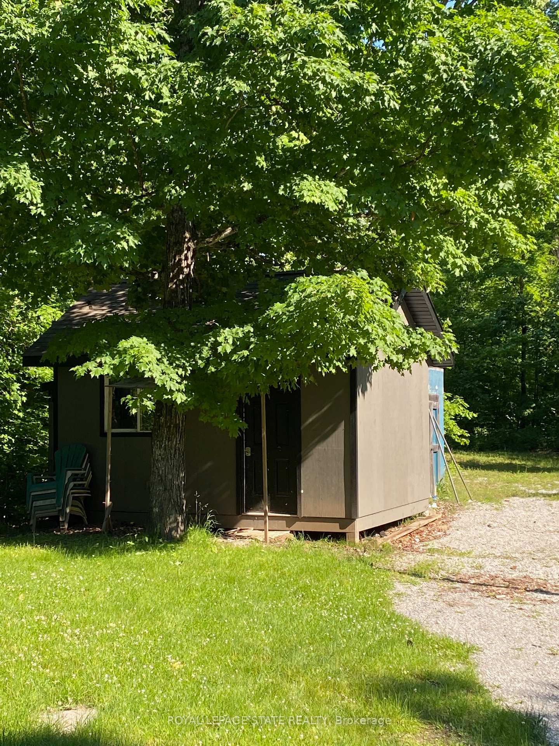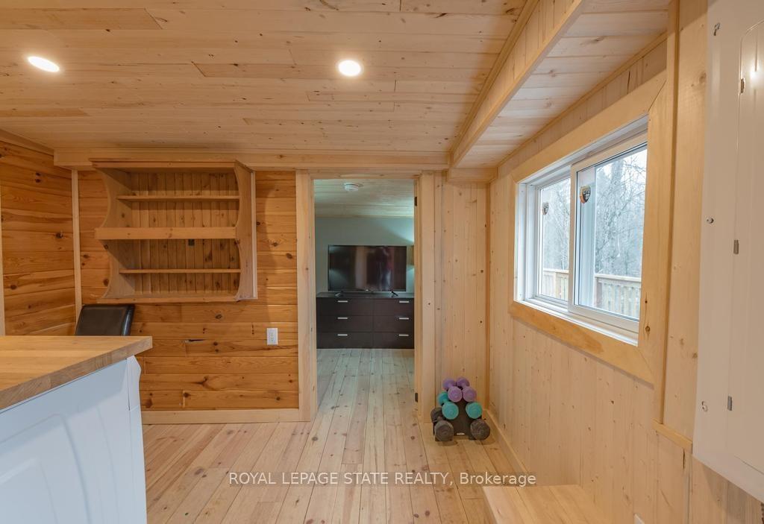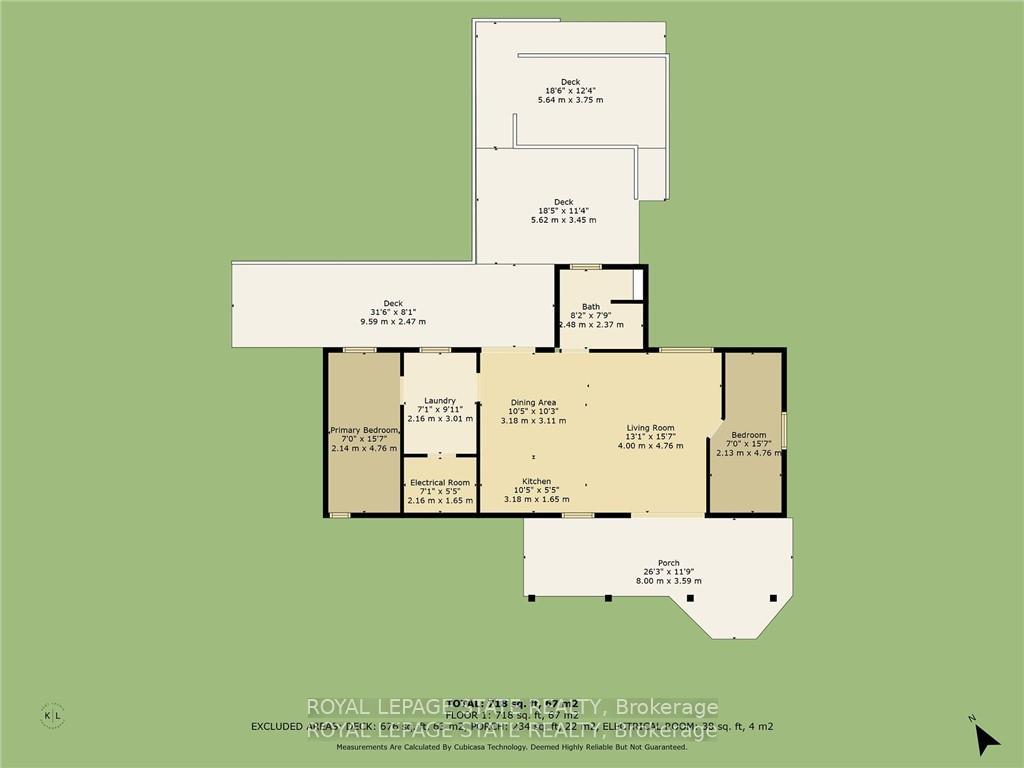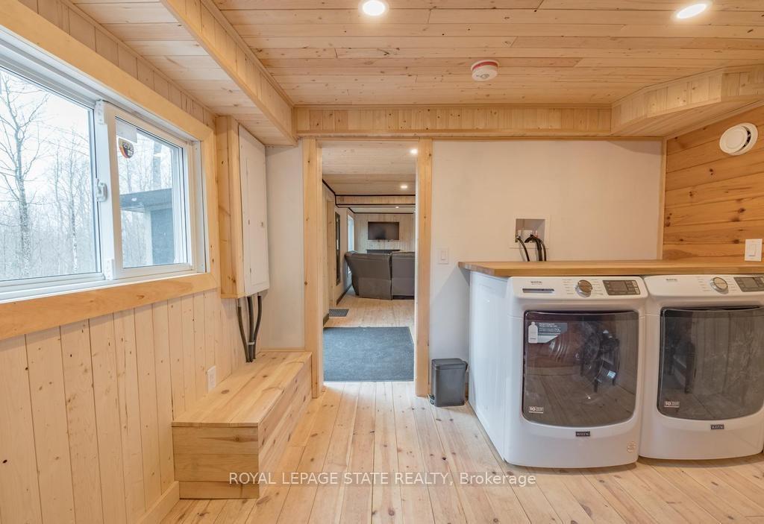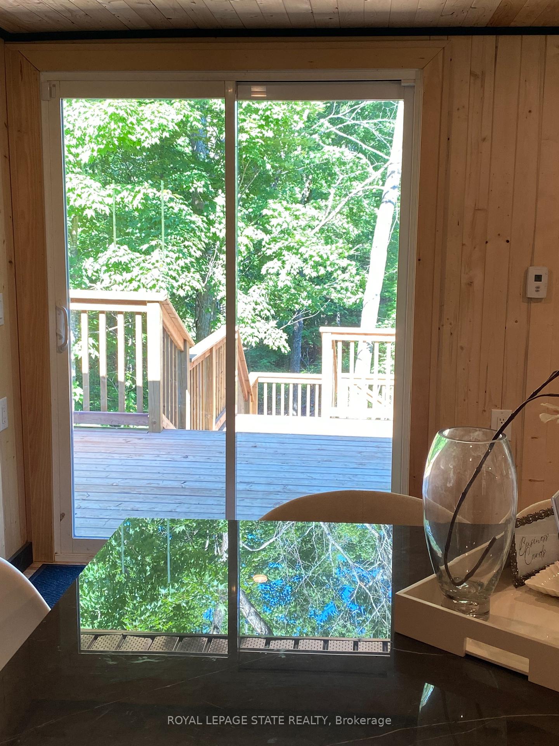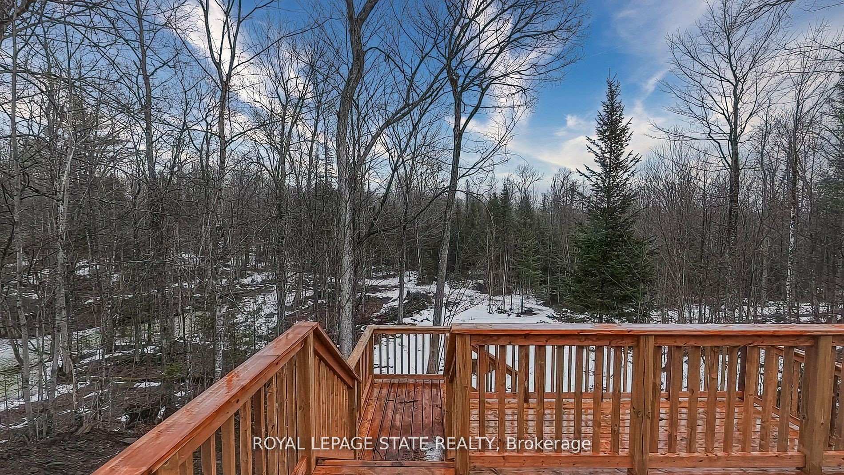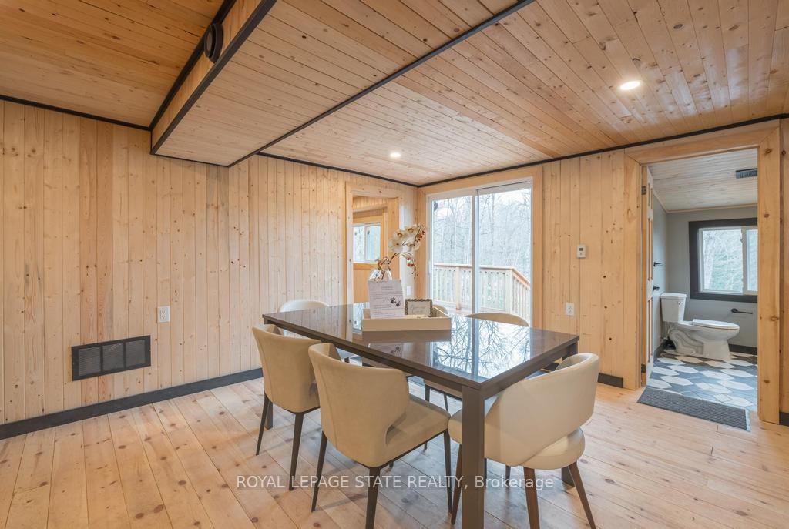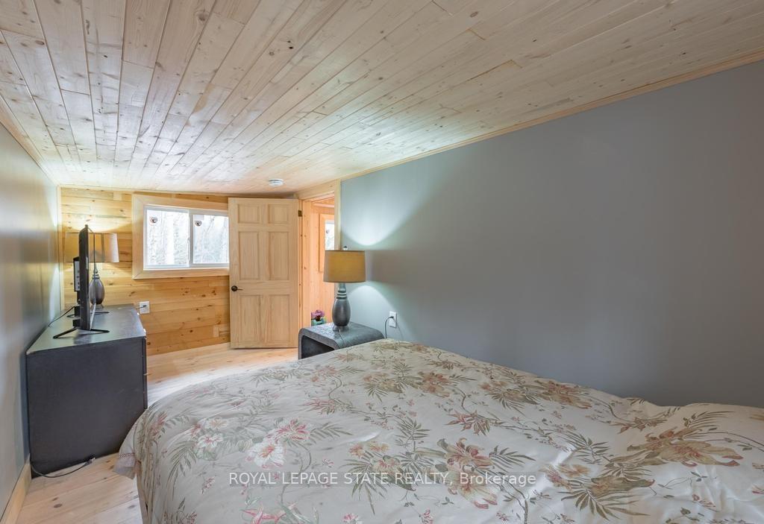$647,000
Available - For Sale
Listing ID: X10415469
106 Boundary Lane , Galway-Cavendish and Harvey, K0M 2A0, Ontario
| Charming move-in ready four-season bungalow with a separate finished bunkie sits on an expansive treed 20 acres. Perfect for outdoor enthusiasts, serving as an affordable permanent residence or four season vacation getaway. Located about 2 hours from the GTA, North of Bobcaygeon, East of Kinmount. About 2 minutes from Salmon Lake. Year-round living access via a municipal road. Open-concept layout features a spacious living/dining/kitchen area filled with natural light, large windows showcasing stunning views and cozy pot lighting. 2 Beds + 1 Bath. Enjoy 20 acres great for ATV rides, hiking, hunting or peaceful nature walks. The custom three-tiered deck provides panoramic views, ideal for entertaining, barbecues & stargazing, all while being just 20 minutes from local amenities like the LCBO & medical services. Separate bunkie for guests privacy or can be used as office if you work from home. With turnkey condition and flexibility to customize this bungalow is ready to be your dream home. |
| Extras: This separate laundry room and kitchen offer full size appliances. Seller may consider a VTB. |
| Price | $647,000 |
| Taxes: | $1075.00 |
| Address: | 106 Boundary Lane , Galway-Cavendish and Harvey, K0M 2A0, Ontario |
| Lot Size: | 675.00 x 1310.00 (Feet) |
| Acreage: | 10-24.99 |
| Directions/Cross Streets: | Fre Rte 349 & Boundary Land |
| Rooms: | 3 |
| Bedrooms: | 2 |
| Bedrooms +: | |
| Kitchens: | 1 |
| Family Room: | N |
| Basement: | None |
| Approximatly Age: | 51-99 |
| Property Type: | Detached |
| Style: | Bungalow |
| Exterior: | Other |
| Garage Type: | None |
| (Parking/)Drive: | Circular |
| Drive Parking Spaces: | 12 |
| Pool: | None |
| Other Structures: | Aux Residences |
| Approximatly Age: | 51-99 |
| Approximatly Square Footage: | 700-1100 |
| Property Features: | Clear View, Other, Wooded/Treed |
| Fireplace/Stove: | N |
| Heat Source: | Propane |
| Heat Type: | Forced Air |
| Central Air Conditioning: | Central Air |
| Sewers: | Septic |
| Water: | Well |
| Water Supply Types: | Dug Well |
$
%
Years
This calculator is for demonstration purposes only. Always consult a professional
financial advisor before making personal financial decisions.
| Although the information displayed is believed to be accurate, no warranties or representations are made of any kind. |
| ROYAL LEPAGE STATE REALTY |
|
|
.jpg?src=Custom)
Dir:
416-548-7854
Bus:
416-548-7854
Fax:
416-981-7184
| Book Showing | Email a Friend |
Jump To:
At a Glance:
| Type: | Freehold - Detached |
| Area: | Peterborough |
| Municipality: | Galway-Cavendish and Harvey |
| Neighbourhood: | Rural Galway-Cavendish and Harvey |
| Style: | Bungalow |
| Lot Size: | 675.00 x 1310.00(Feet) |
| Approximate Age: | 51-99 |
| Tax: | $1,075 |
| Beds: | 2 |
| Baths: | 1 |
| Fireplace: | N |
| Pool: | None |
Locatin Map:
Payment Calculator:
- Color Examples
- Green
- Black and Gold
- Dark Navy Blue And Gold
- Cyan
- Black
- Purple
- Gray
- Blue and Black
- Orange and Black
- Red
- Magenta
- Gold
- Device Examples




