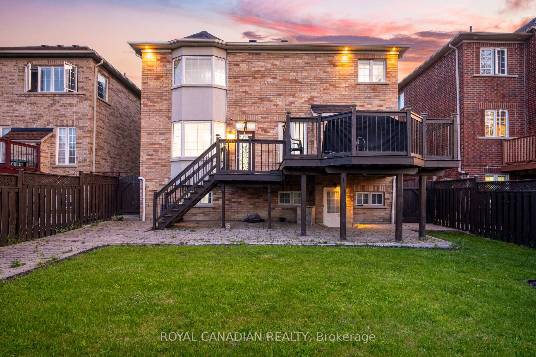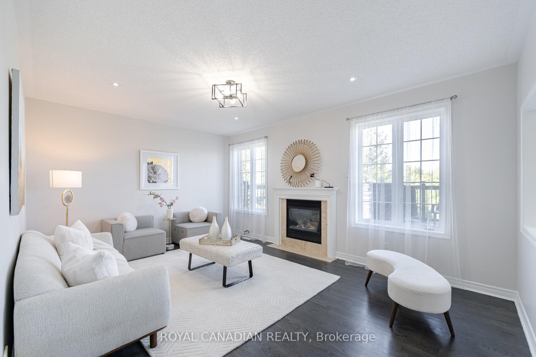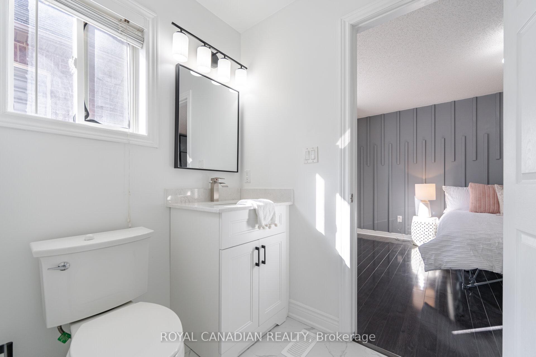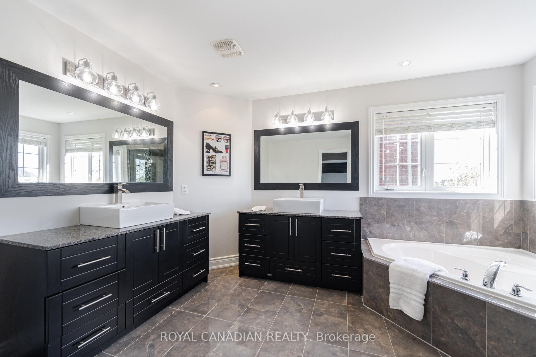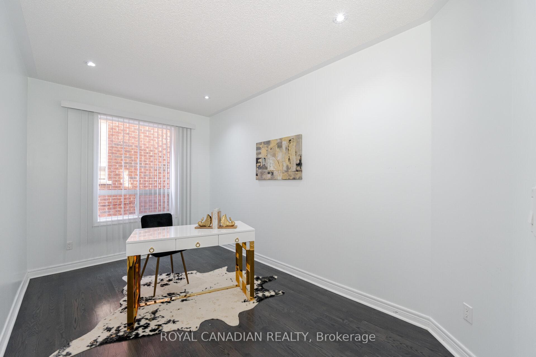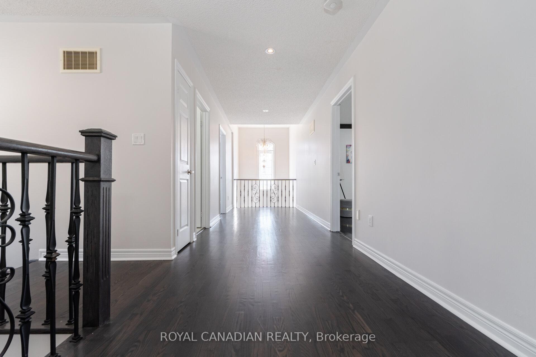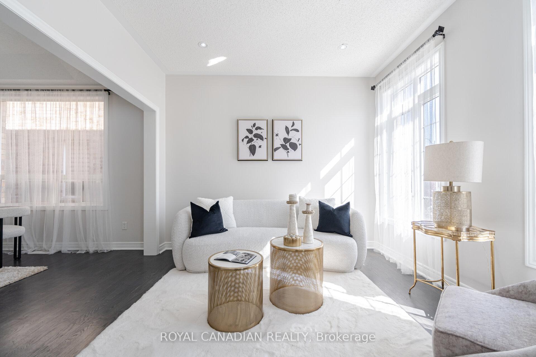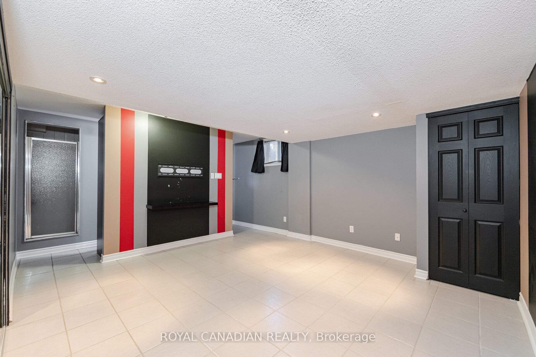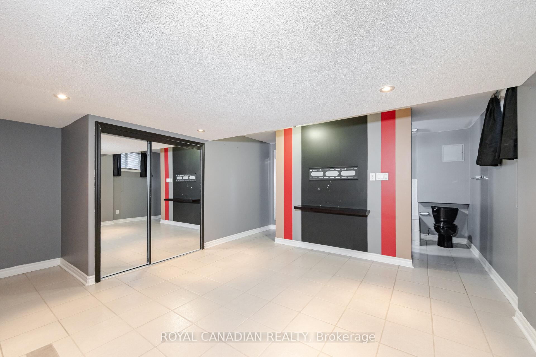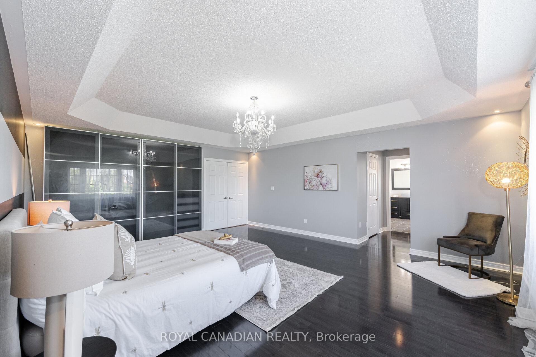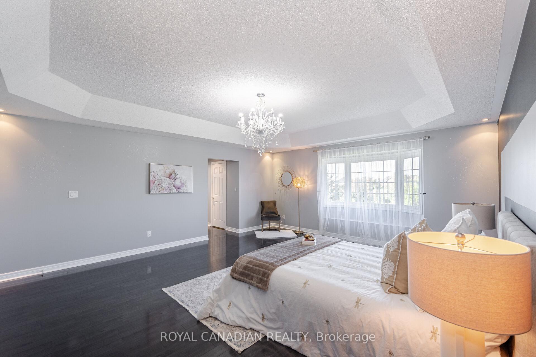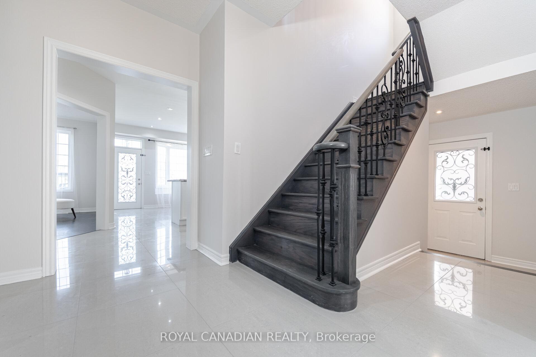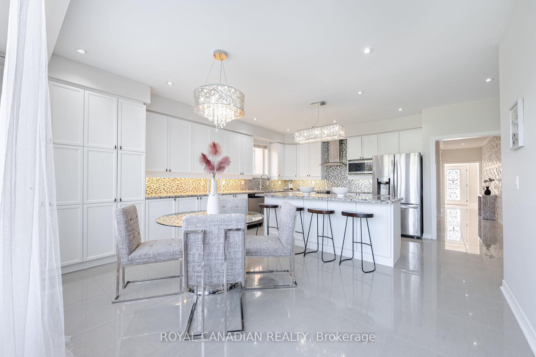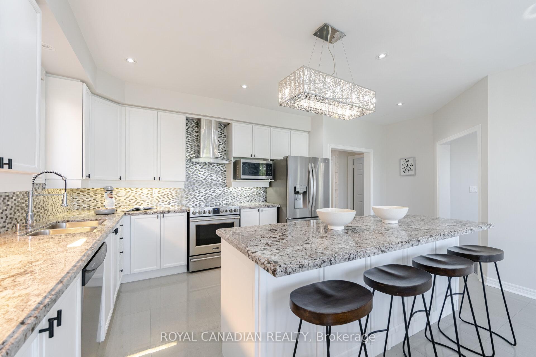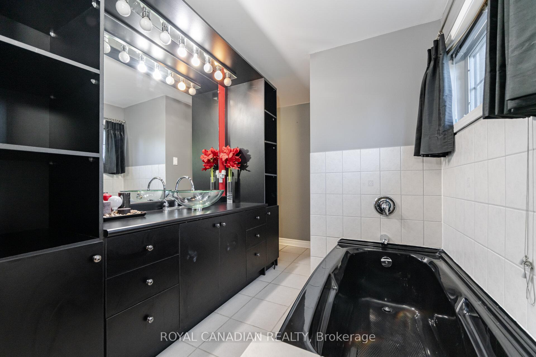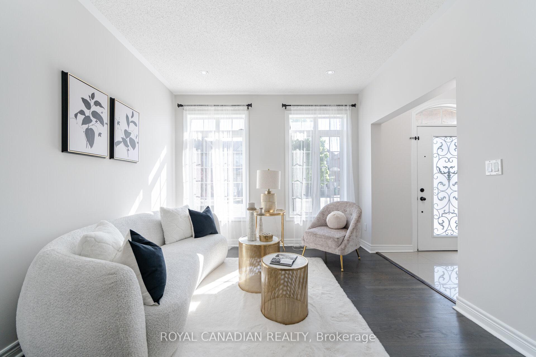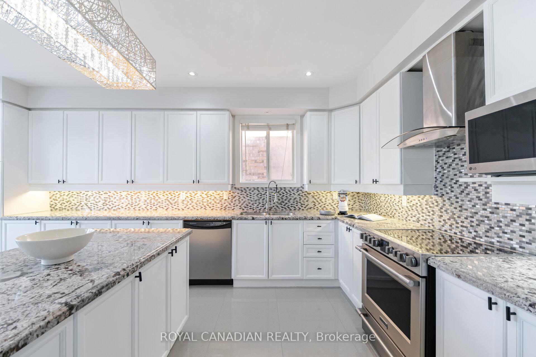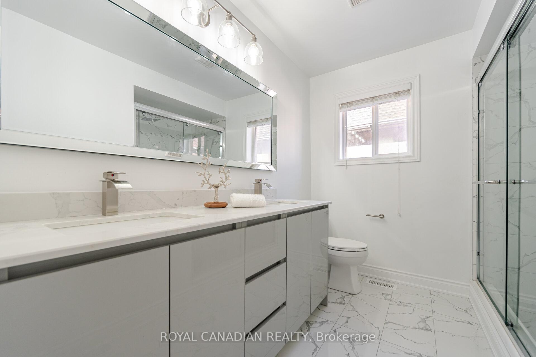$4,350
Available - For Rent
Listing ID: W10415617
33 Rubysilver Dr , Brampton, L6P 1R1, Ontario
| Close to all the amenities - Airport, Hospital, School, park, Community Center, Transit, Shopping, Highways. This stunning fully detached 2-storey home on a ravine lot with no homes behind, boasts 4 bedrooms and 4 bathrooms. Step into elegance with numerous upgrades, A stunning 2-storey atrium with chandelier welcomes you with charm. Hardwood floors & 9-ft ceilings in the living, dining, & family rooms, plus a spacious office. The kitchen features ample storage, stainless steel appliances, an island & breakfast area with a walk-out to a raised deck. This home offers 4 expansive bedrooms,each with connected bathrooms, built-in storage organizers & meticulously crafted finishes. Nestled in a quiet neighbourhood, this ravine lot backs onto green space & pond, providing a private and peaceful retreat. Ready to move in! Don't miss out on this home! |
| Extras: Location Location Location - 20 mins->Pearson Airport, 10 mins->Gore Meadows/Chinguacousy Wellness Community Centers,10 mins->Brampton Civic Hospital,15 mins->Trinity Commons/Bramalea City Centre Malls,21 mins->Canada's Wonderland, All Hwys |
| Price | $4,350 |
| Address: | 33 Rubysilver Dr , Brampton, L6P 1R1, Ontario |
| Directions/Cross Streets: | Airport Rd/Castlemore Rd |
| Rooms: | 10 |
| Bedrooms: | 4 |
| Bedrooms +: | |
| Kitchens: | 1 |
| Family Room: | Y |
| Basement: | Finished |
| Furnished: | N |
| Property Type: | Detached |
| Style: | 2-Storey |
| Exterior: | Brick, Stone |
| Garage Type: | Built-In |
| (Parking/)Drive: | Pvt Double |
| Drive Parking Spaces: | 4 |
| Pool: | None |
| Private Entrance: | Y |
| Laundry Access: | None |
| CAC Included: | Y |
| Common Elements Included: | Y |
| Parking Included: | Y |
| Fireplace/Stove: | Y |
| Heat Source: | Gas |
| Heat Type: | Forced Air |
| Central Air Conditioning: | Central Air |
| Sewers: | Sewers |
| Water: | Municipal |
| Although the information displayed is believed to be accurate, no warranties or representations are made of any kind. |
| ROYAL CANADIAN REALTY |
|
|
.jpg?src=Custom)
Dir:
416-548-7854
Bus:
416-548-7854
Fax:
416-981-7184
| Book Showing | Email a Friend |
Jump To:
At a Glance:
| Type: | Freehold - Detached |
| Area: | Peel |
| Municipality: | Brampton |
| Neighbourhood: | Vales of Castlemore |
| Style: | 2-Storey |
| Beds: | 4 |
| Baths: | 4 |
| Fireplace: | Y |
| Pool: | None |
Locatin Map:
- Color Examples
- Green
- Black and Gold
- Dark Navy Blue And Gold
- Cyan
- Black
- Purple
- Gray
- Blue and Black
- Orange and Black
- Red
- Magenta
- Gold
- Device Examples

