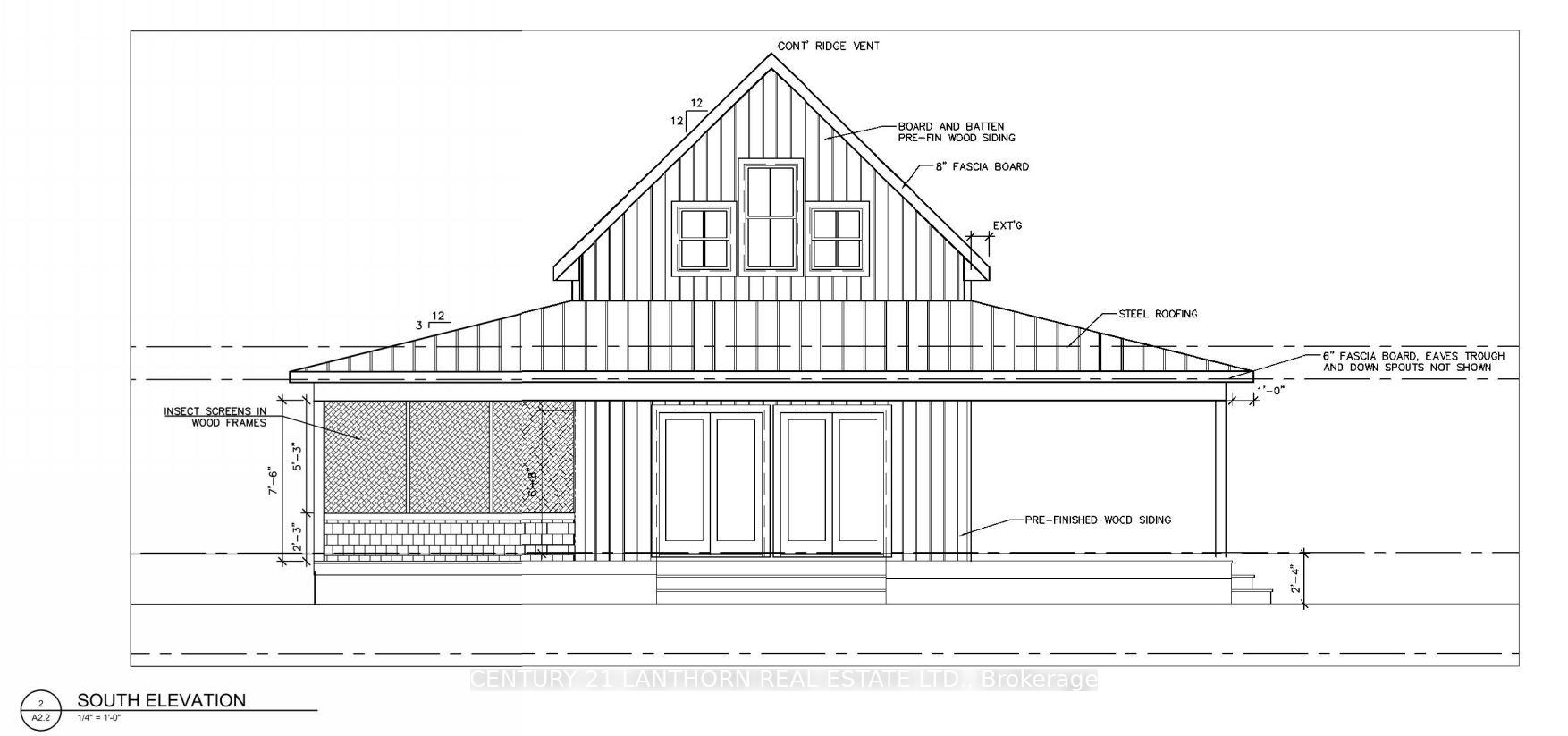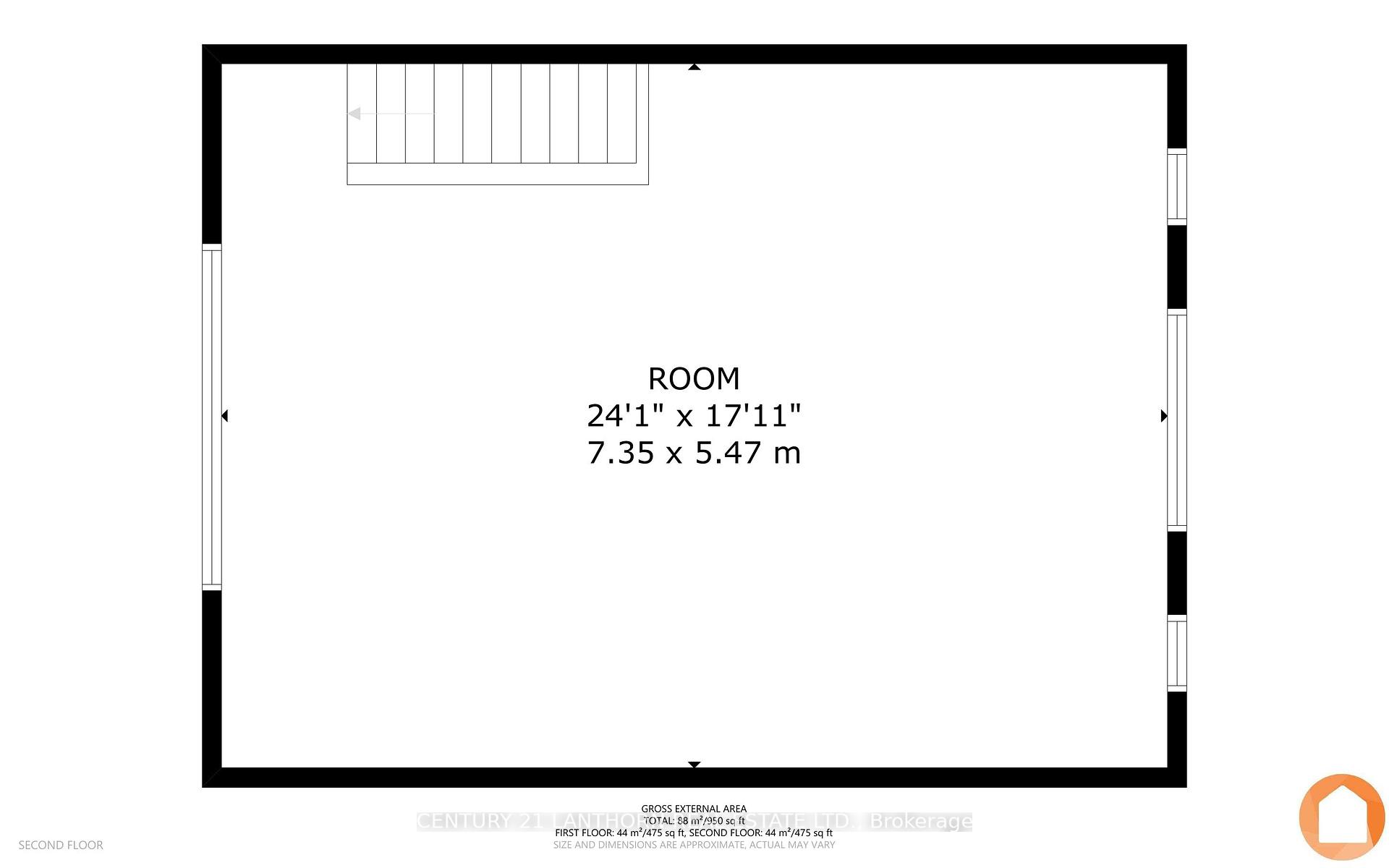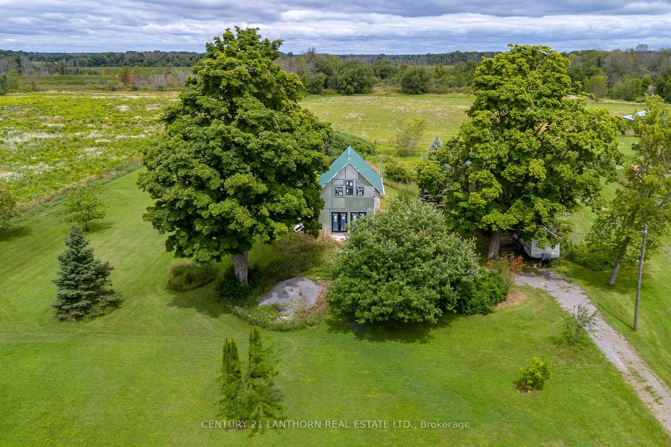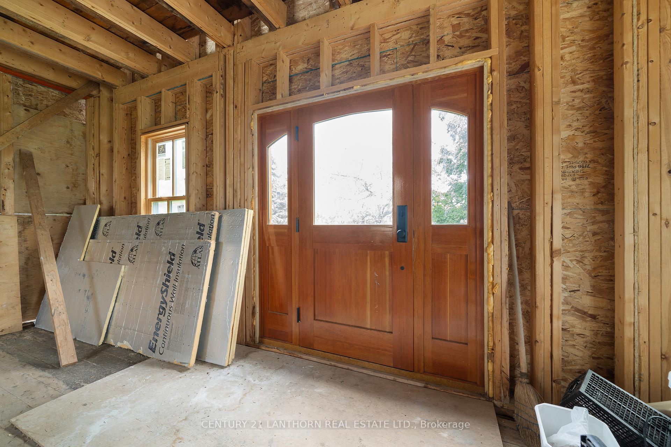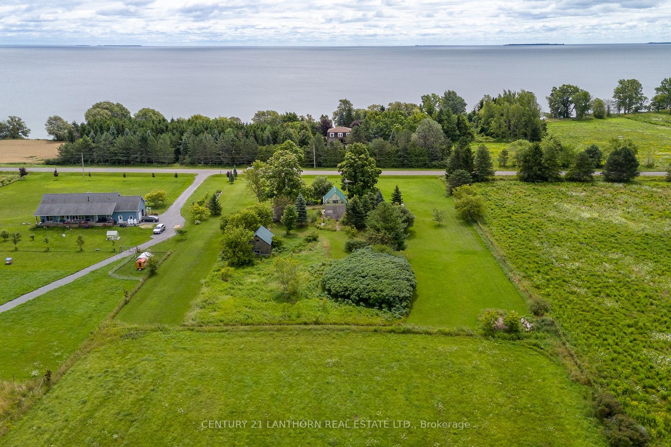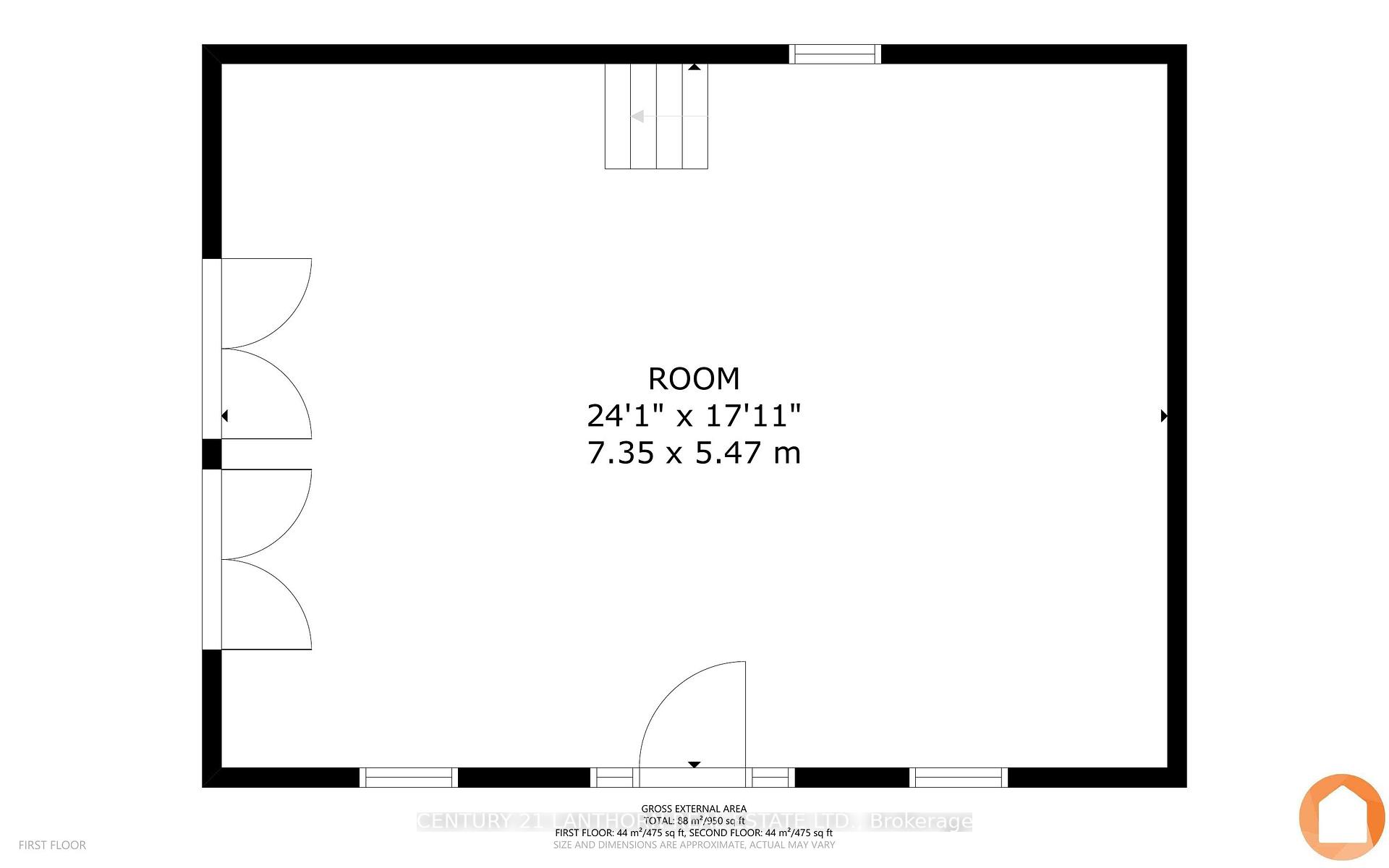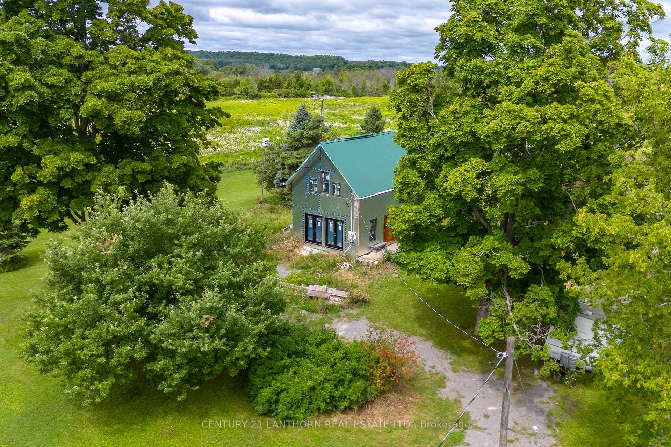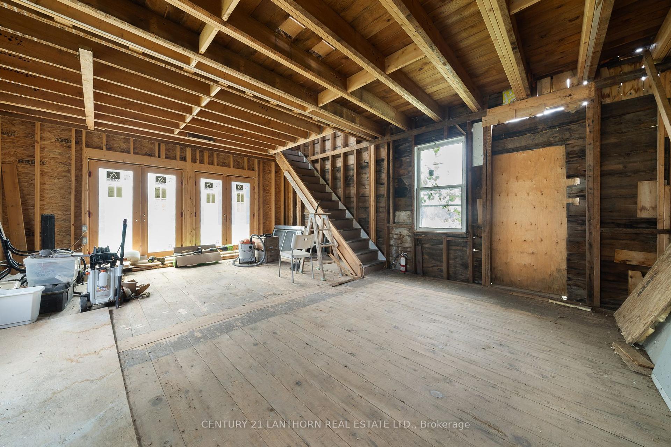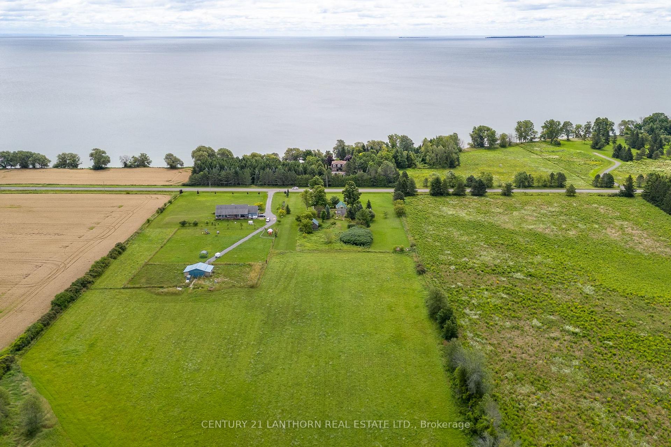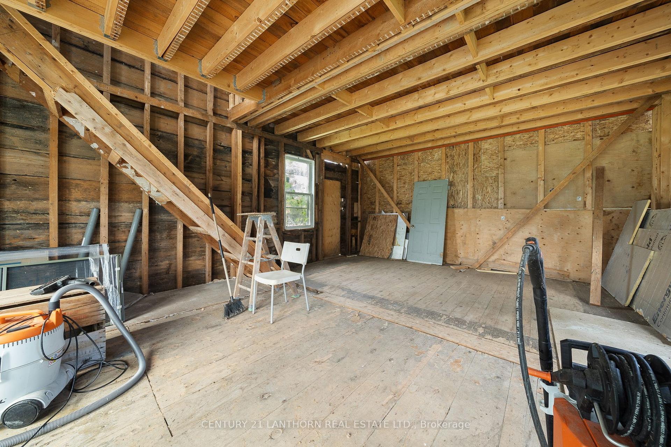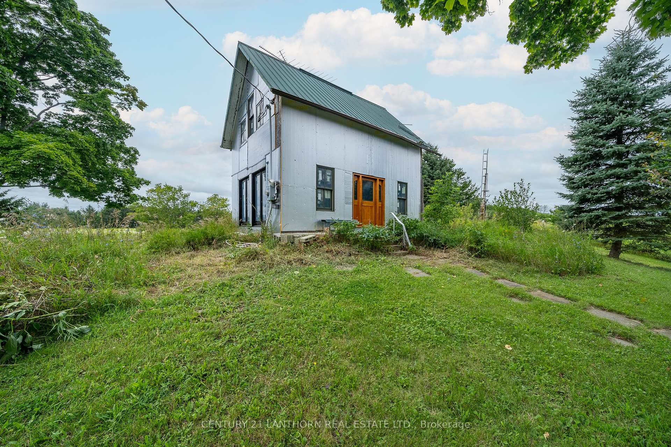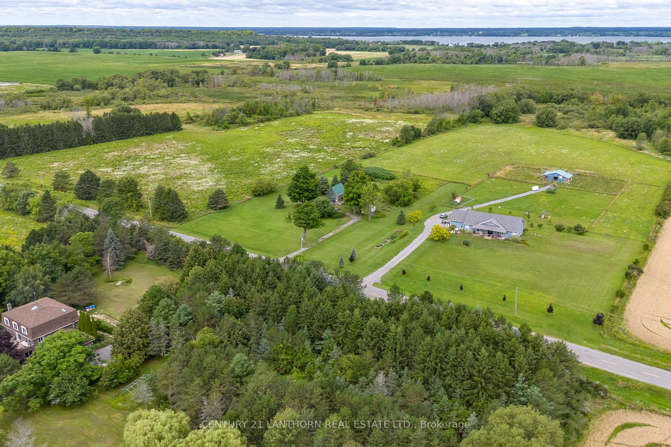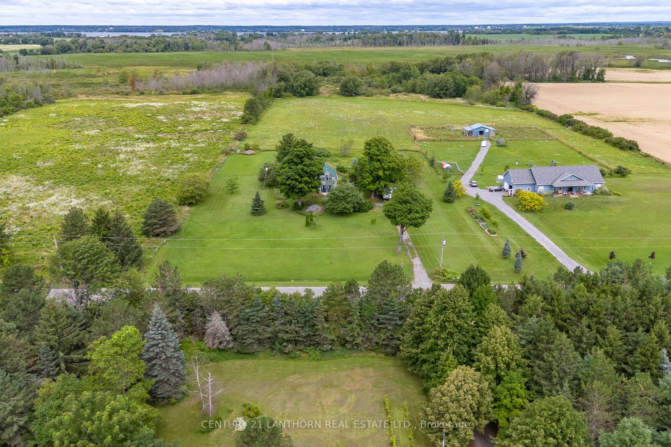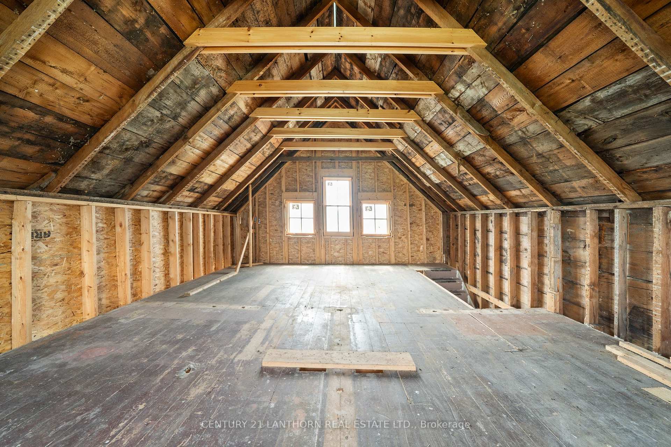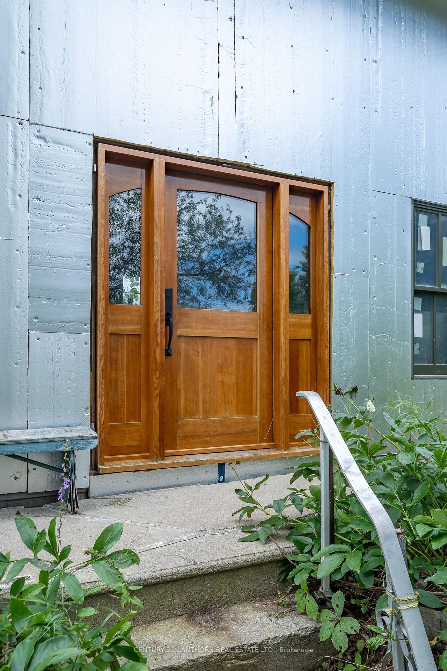$422,000
Available - For Sale
Listing ID: X10416008
4805 County Road 8 Rd , Prince Edward County, K0K 2T0, Ontario
| Water view from where you will build your porch! This gorgeous lot has been meticulously maintained. Enjoy the cool breezes of Cressy on this beautiful 2.5 - acre lot with unfinished home, across from Lake Ontario. Beautifully treed with a variety of deciduous (the maple puts on a show each fall!) and evergreen trees, balanced with open space; it is easy to imagine warm evenings spent on the porch of your future home. Drilled well with great flow in place (well report available) and dug well still exists to water your gardens - the farmhouse peonies still bloom each year! Much of the heavy lifting has been completed for you including: installation of high-end wooden door, patio doors and custom windows, restructuring, new load-bearing footing, floor leveling, new joists, metal roof and more! The electrical panel has been updated, hydro is connected, and electrical presently wired for contract work (GFI plugs in main area to plug in tools and outlet for the trailer plug are functioning). This home is ready for your completion and the Forest River trailer is included for you to enjoy a glamping experience while you finish the home - complete with washroom, kitchenette and sleeping quarters! Perfect lot for homesteading and building equity. |
| Extras: Full professional house plans from professional designer available with offer. Survey available. Adjacent 120 acres is for sale - not the same seller. BY APPOINTMENT ONLY! |
| Price | $422,000 |
| Taxes: | $2150.00 |
| Address: | 4805 County Road 8 Rd , Prince Edward County, K0K 2T0, Ontario |
| Lot Size: | 257.68 x 427.90 (Feet) |
| Acreage: | 2-4.99 |
| Directions/Cross Streets: | Picton Main to Union, which turns into County Road 8. Take CR8 to Waupoos and continue - sign on 480 |
| Rooms: | 2 |
| Bedrooms: | 1 |
| Bedrooms +: | |
| Kitchens: | 0 |
| Family Room: | N |
| Basement: | Part Bsmt |
| Approximatly Age: | 100+ |
| Property Type: | Detached |
| Style: | 1 1/2 Storey |
| Exterior: | Other |
| Garage Type: | None |
| (Parking/)Drive: | Private |
| Drive Parking Spaces: | 6 |
| Pool: | None |
| Other Structures: | Barn |
| Approximatly Age: | 100+ |
| Fireplace/Stove: | N |
| Heat Source: | Other |
| Heat Type: | Other |
| Central Air Conditioning: | None |
| Sewers: | Septic |
| Water: | Well |
| Water Supply Types: | Drilled Well |
| Utilities-Cable: | N |
| Utilities-Hydro: | A |
| Utilities-Gas: | N |
| Utilities-Telephone: | A |
$
%
Years
This calculator is for demonstration purposes only. Always consult a professional
financial advisor before making personal financial decisions.
| Although the information displayed is believed to be accurate, no warranties or representations are made of any kind. |
| CENTURY 21 LANTHORN REAL ESTATE LTD. |
|
|
.jpg?src=Custom)
Dir:
416-548-7854
Bus:
416-548-7854
Fax:
416-981-7184
| Book Showing | Email a Friend |
Jump To:
At a Glance:
| Type: | Freehold - Detached |
| Area: | Prince Edward County |
| Municipality: | Prince Edward County |
| Neighbourhood: | North Marysburgh |
| Style: | 1 1/2 Storey |
| Lot Size: | 257.68 x 427.90(Feet) |
| Approximate Age: | 100+ |
| Tax: | $2,150 |
| Beds: | 1 |
| Fireplace: | N |
| Pool: | None |
Locatin Map:
Payment Calculator:
- Color Examples
- Green
- Black and Gold
- Dark Navy Blue And Gold
- Cyan
- Black
- Purple
- Gray
- Blue and Black
- Orange and Black
- Red
- Magenta
- Gold
- Device Examples

