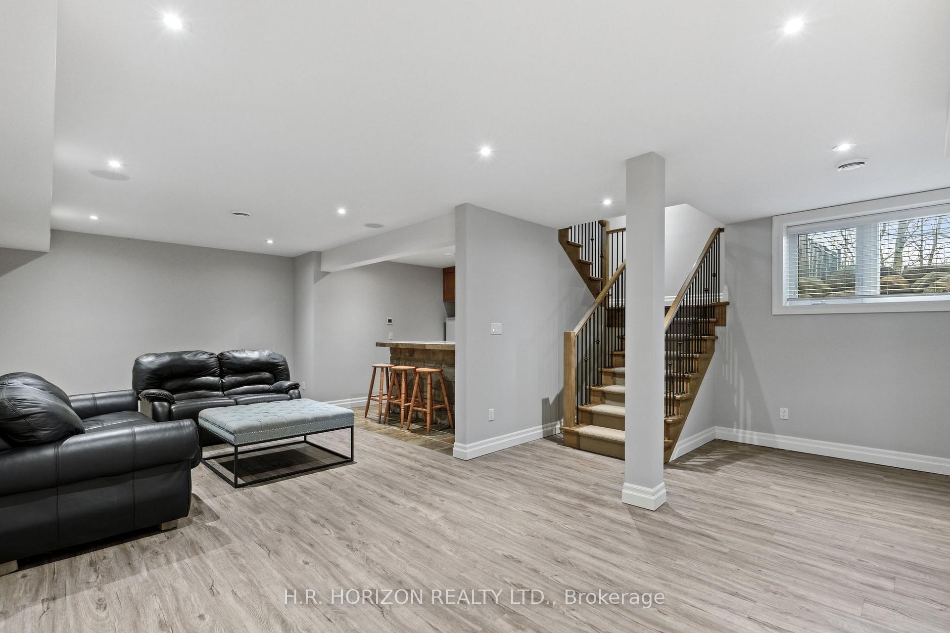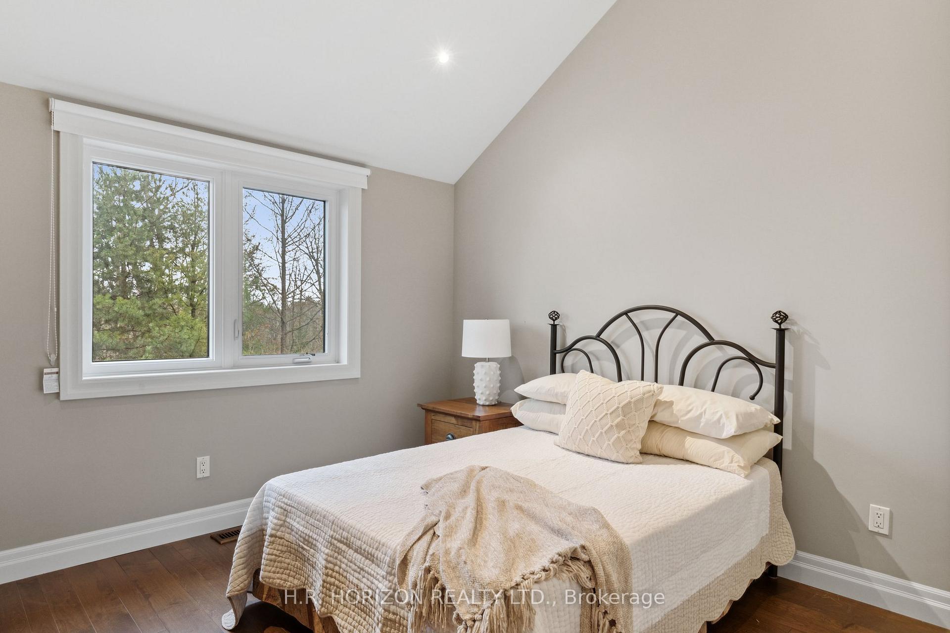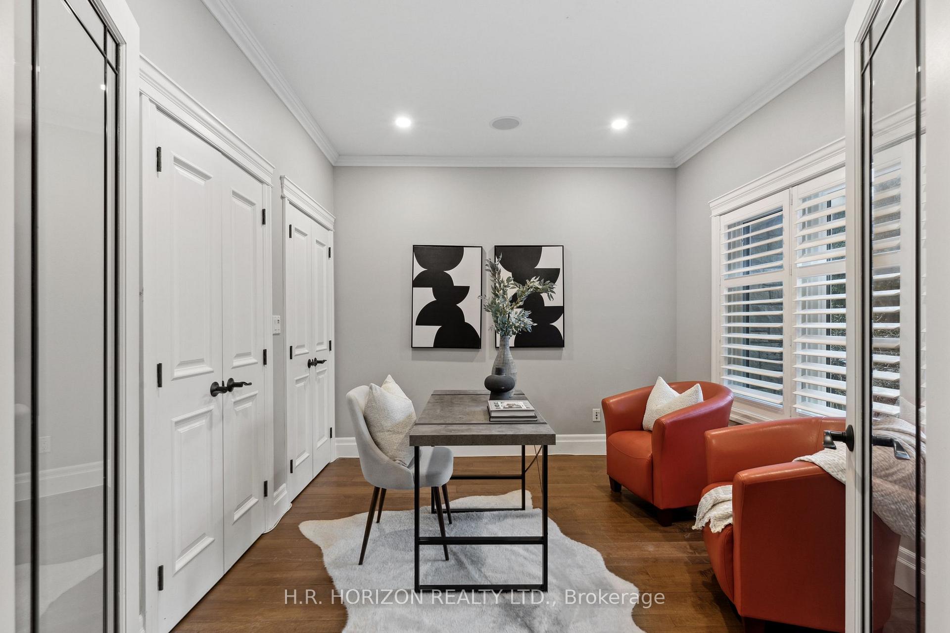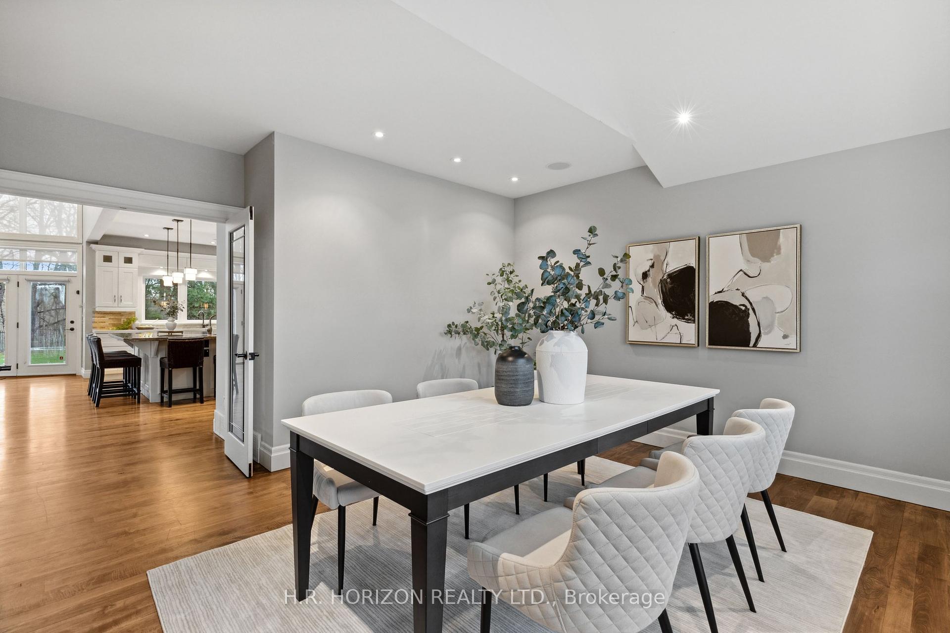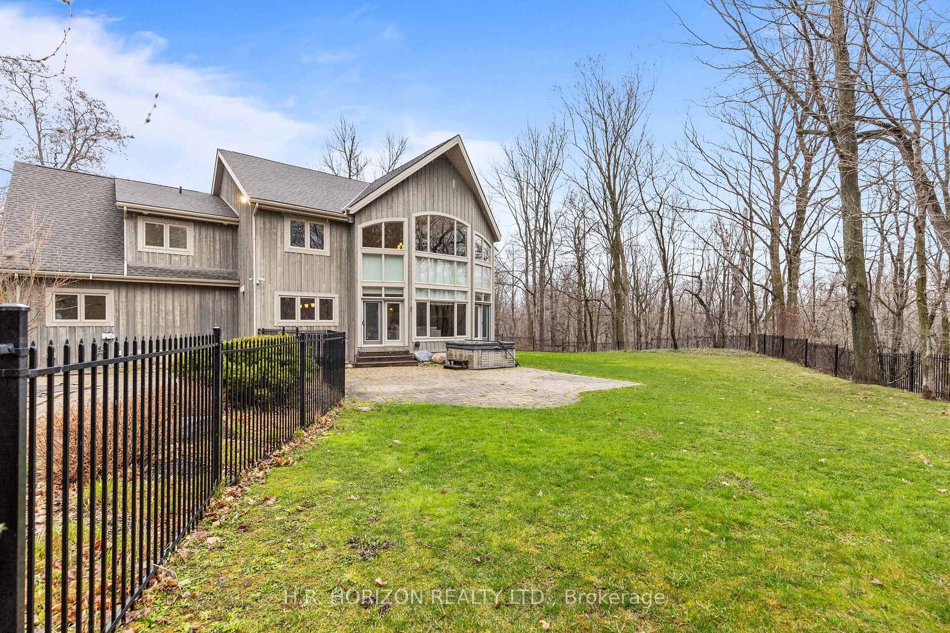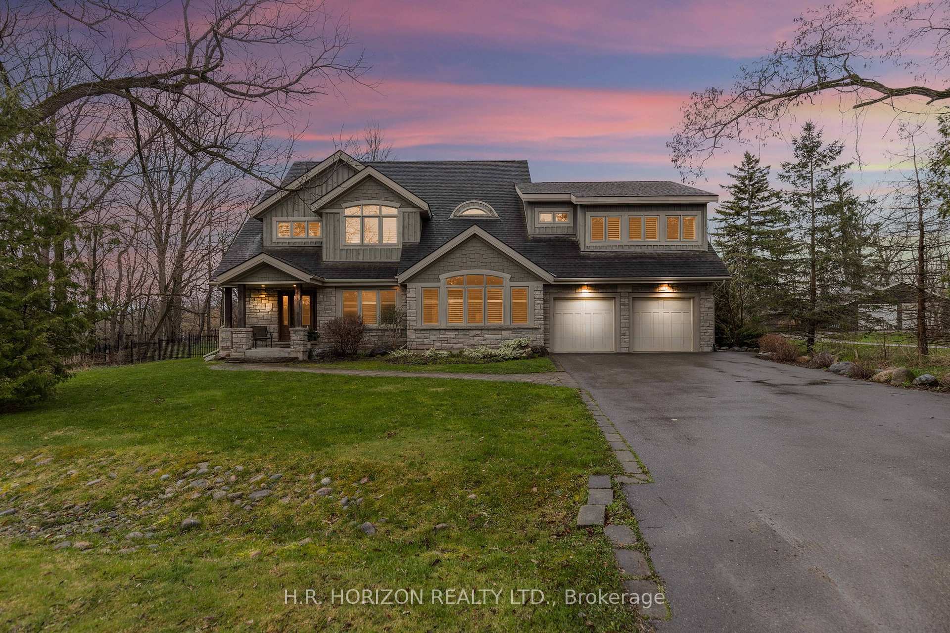$3,349,000
Available - For Sale
Listing ID: X10414466
214 Russell St East , Blue Mountains, N0H 2P0, Ontario
| Discover the epitome of luxury living in Thornbury: an exquisite chalet-style residence spanning 4,463 sq/ft, situated on a .9-acre riverside lot nestled in a serene ravine. Tucked away on a peaceful dead-end street, yet only a five-minute walk from downtown, this haven harmoniously combines privacy with accessibility. Revel in breathtaking views of the Beaver River and surrounding forest through the living room's floor-to-ceiling windows, featuring a stunning grand fireplace. The home offers five spacious bedrooms and five bathrooms, including three lavish ensuites with in-floor heating for your comfort. Entertain guests in the basement, complete with a built-in bar and two additional bedrooms. Your private backyard oasis awaits, allowing you to unwind in peace without the intrusion of noise. The outdoor space includes an inground pool and a pool shed equipped with a three-piece bathroom and bar. Embrace a lifestyle characterized by serenity, sophistication, and the enduring charm of riverside living. |
| Price | $3,349,000 |
| Taxes: | $6439.88 |
| Address: | 214 Russell St East , Blue Mountains, N0H 2P0, Ontario |
| Lot Size: | 299.46 x 148.35 (Feet) |
| Acreage: | .50-1.99 |
| Directions/Cross Streets: | Russell and Napier |
| Rooms: | 9 |
| Rooms +: | 5 |
| Bedrooms: | 3 |
| Bedrooms +: | 2 |
| Kitchens: | 1 |
| Family Room: | N |
| Basement: | Finished, Full |
| Approximatly Age: | 6-15 |
| Property Type: | Detached |
| Style: | 2-Storey |
| Exterior: | Stone, Wood |
| Garage Type: | Attached |
| (Parking/)Drive: | Other |
| Drive Parking Spaces: | 6 |
| Pool: | Inground |
| Approximatly Age: | 6-15 |
| Approximatly Square Footage: | 3500-5000 |
| Property Features: | Cul De Sac, Ravine, River/Stream, School Bus Route, Skiing, Wooded/Treed |
| Fireplace/Stove: | Y |
| Heat Source: | Gas |
| Heat Type: | Forced Air |
| Central Air Conditioning: | Central Air |
| Laundry Level: | Main |
| Elevator Lift: | N |
| Sewers: | Sewers |
| Water: | Municipal |
| Utilities-Cable: | A |
| Utilities-Hydro: | Y |
| Utilities-Gas: | Y |
| Utilities-Telephone: | Y |
$
%
Years
This calculator is for demonstration purposes only. Always consult a professional
financial advisor before making personal financial decisions.
| Although the information displayed is believed to be accurate, no warranties or representations are made of any kind. |
| H.R. HORIZON REALTY LTD. |
|
|
.jpg?src=Custom)
Dir:
416-548-7854
Bus:
416-548-7854
Fax:
416-981-7184
| Virtual Tour | Book Showing | Email a Friend |
Jump To:
At a Glance:
| Type: | Freehold - Detached |
| Area: | Grey County |
| Municipality: | Blue Mountains |
| Neighbourhood: | Thornbury |
| Style: | 2-Storey |
| Lot Size: | 299.46 x 148.35(Feet) |
| Approximate Age: | 6-15 |
| Tax: | $6,439.88 |
| Beds: | 3+2 |
| Baths: | 5 |
| Fireplace: | Y |
| Pool: | Inground |
Locatin Map:
Payment Calculator:
- Color Examples
- Green
- Black and Gold
- Dark Navy Blue And Gold
- Cyan
- Black
- Purple
- Gray
- Blue and Black
- Orange and Black
- Red
- Magenta
- Gold
- Device Examples

