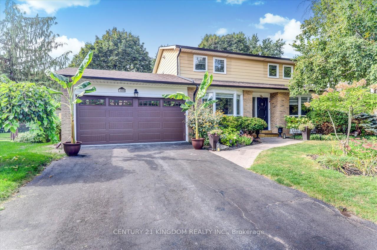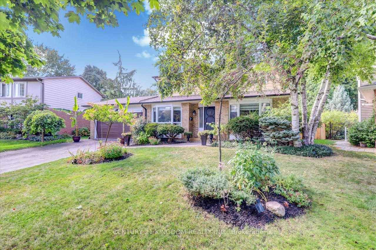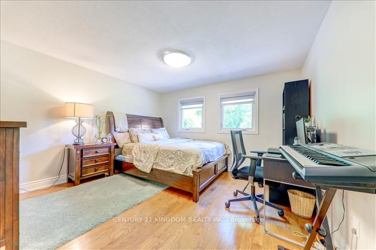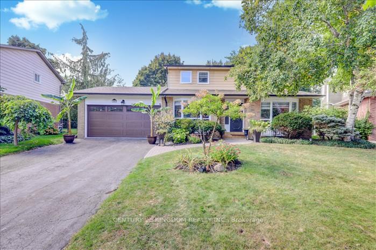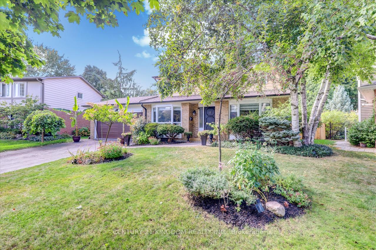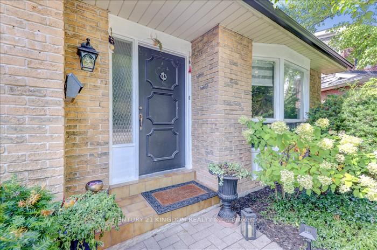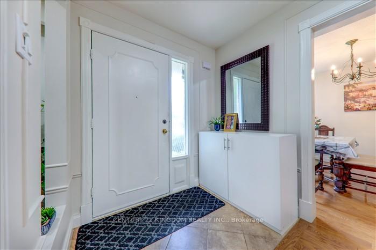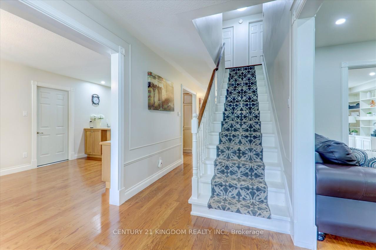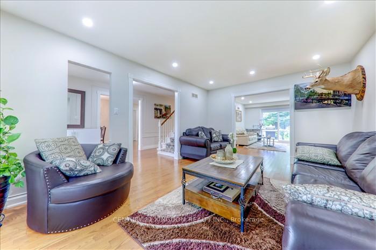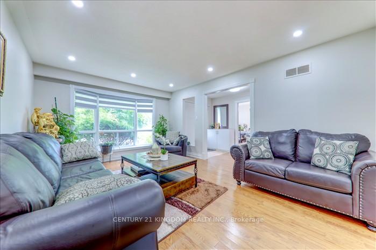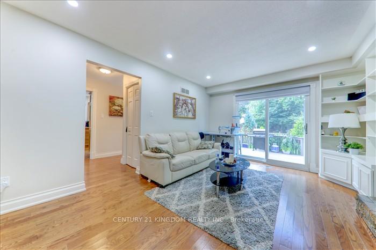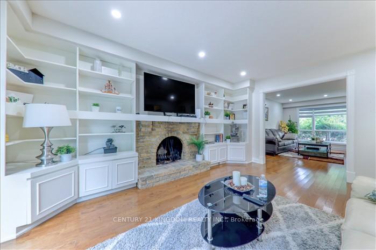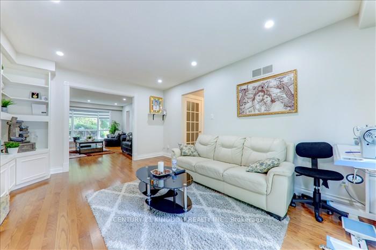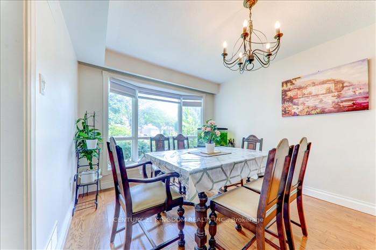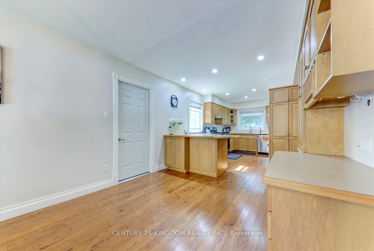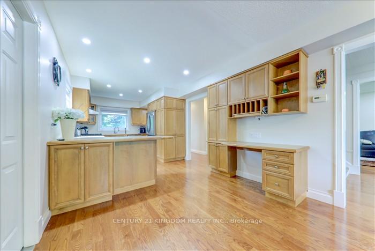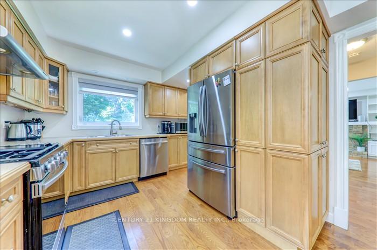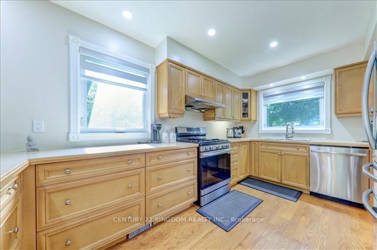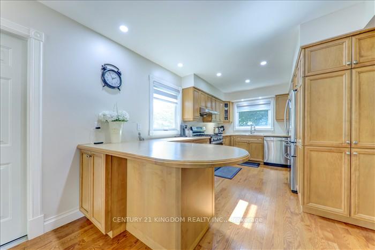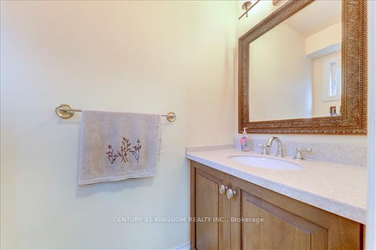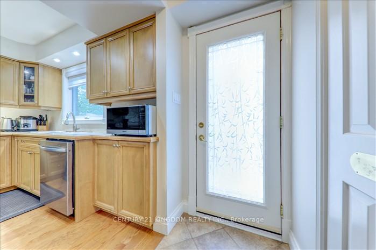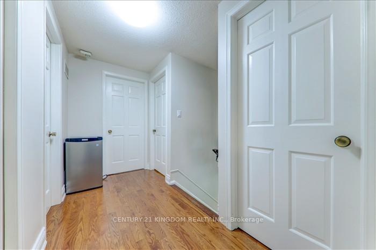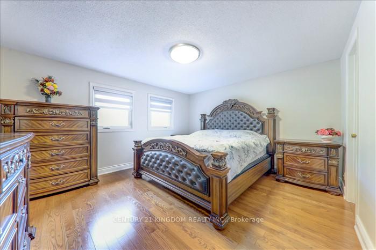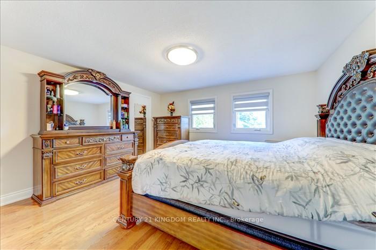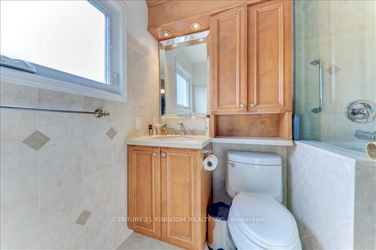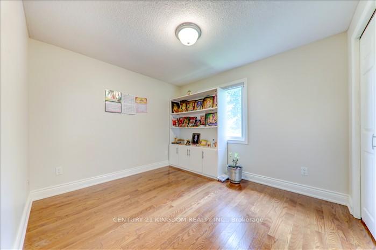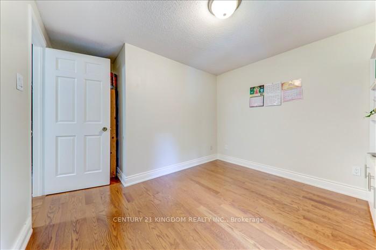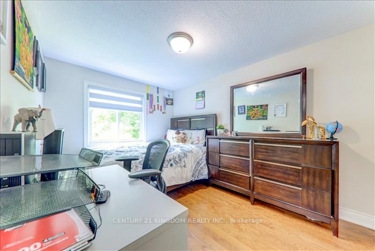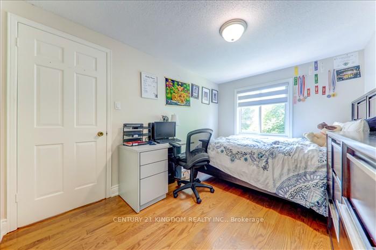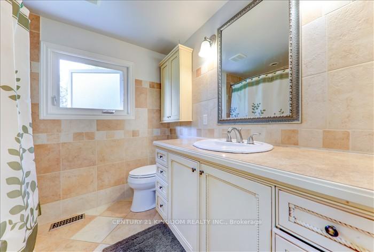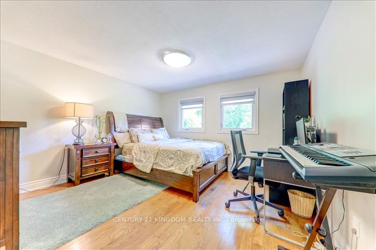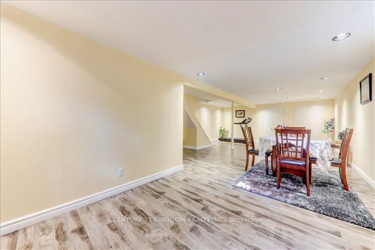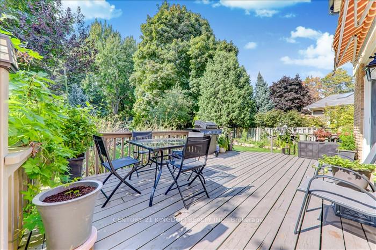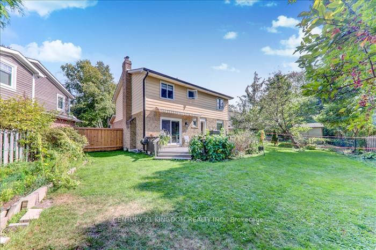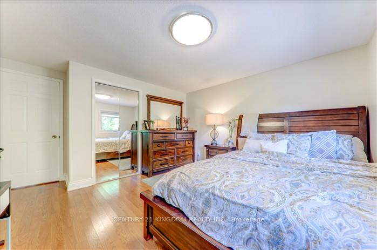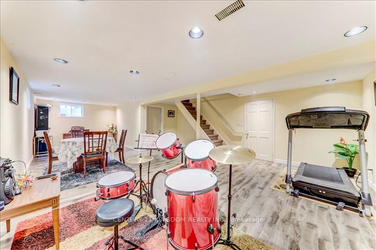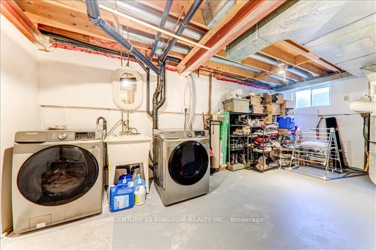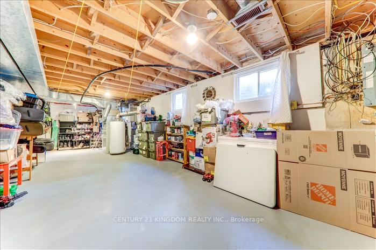$4,450
Available - For Rent
Listing ID: N9366978
40 Sir Gawaine Pl , Markham, L3P 3A2, Ontario
| Upgraded Home In Prime Markham Village. Walk To Elementary & High Schools, Hospital, Rec Center, Parks, Transit, & New Tennis Dome. Quick Access To Hwy 407. Renovated Kitchen & All Baths, New Oak Hardwood Floors Through out Main floor & All Bedrooms, Upgraded Doors, Trims & Baseboards. Most Widows Upgraded. Spacious Rec Rm With Pot lights. 4 Car Driveway **A Terrific Home For A Growing Family In A Sought After Neighbourhood** |
| Extras: Fridge, Stove, B/I Dishwasher, Washer, Dryer, Garage Door Opener &Remotes, All Elf's & Window Coverings, New Breaker Panel. Direct Access From Garage, Walkouts From Fam. Rm & Kitchen To 12X21Ft Deck With Awning, Large Private Pool Sized Lot |
| Price | $4,450 |
| Address: | 40 Sir Gawaine Pl , Markham, L3P 3A2, Ontario |
| Directions/Cross Streets: | 9th Line and Sir Lancelot Drive |
| Rooms: | 8 |
| Rooms +: | 2 |
| Bedrooms: | 4 |
| Bedrooms +: | |
| Kitchens: | 1 |
| Family Room: | Y |
| Basement: | Finished |
| Furnished: | N |
| Property Type: | Detached |
| Style: | 2-Storey |
| Exterior: | Brick |
| Garage Type: | Attached |
| (Parking/)Drive: | Private |
| Drive Parking Spaces: | 4 |
| Pool: | None |
| Private Entrance: | Y |
| Laundry Access: | Ensuite |
| Parking Included: | Y |
| Fireplace/Stove: | Y |
| Heat Source: | Gas |
| Heat Type: | Forced Air |
| Central Air Conditioning: | Central Air |
| Sewers: | Sewers |
| Water: | Municipal |
| Although the information displayed is believed to be accurate, no warranties or representations are made of any kind. |
| CENTURY 21 KINGDOM REALTY INC. |
|
|
.jpg?src=Custom)
Dir:
416-548-7854
Bus:
416-548-7854
Fax:
416-981-7184
| Virtual Tour | Book Showing | Email a Friend |
Jump To:
At a Glance:
| Type: | Freehold - Detached |
| Area: | York |
| Municipality: | Markham |
| Neighbourhood: | Markham Village |
| Style: | 2-Storey |
| Beds: | 4 |
| Baths: | 3 |
| Fireplace: | Y |
| Pool: | None |
Locatin Map:
- Color Examples
- Green
- Black and Gold
- Dark Navy Blue And Gold
- Cyan
- Black
- Purple
- Gray
- Blue and Black
- Orange and Black
- Red
- Magenta
- Gold
- Device Examples

