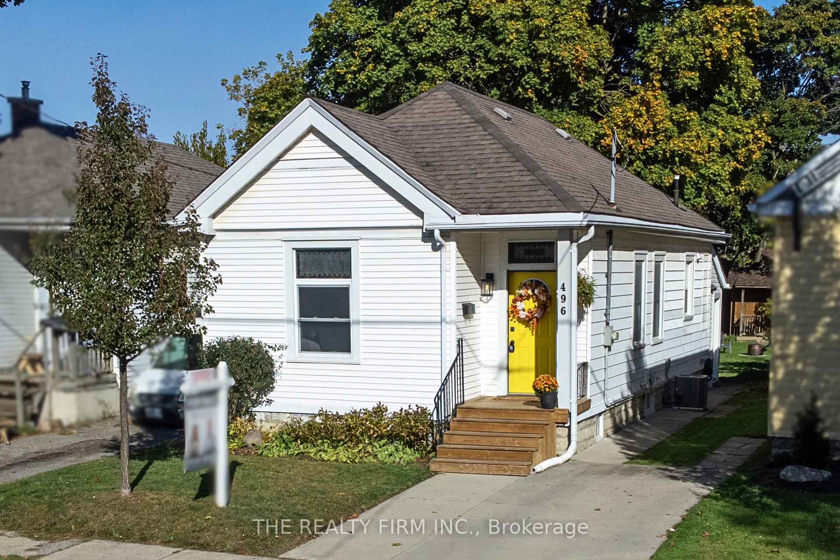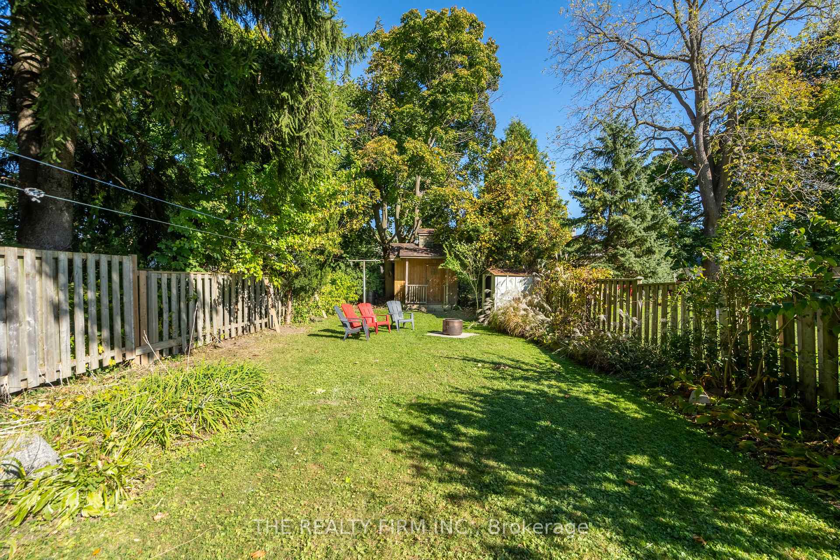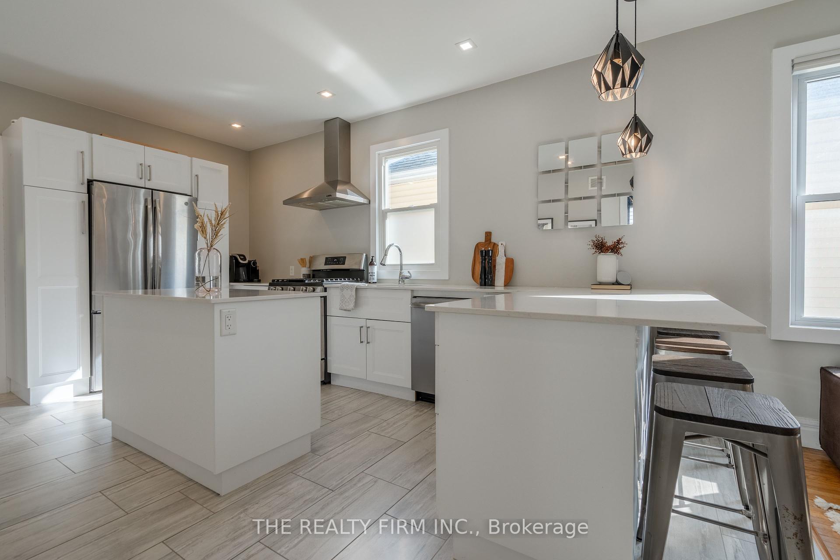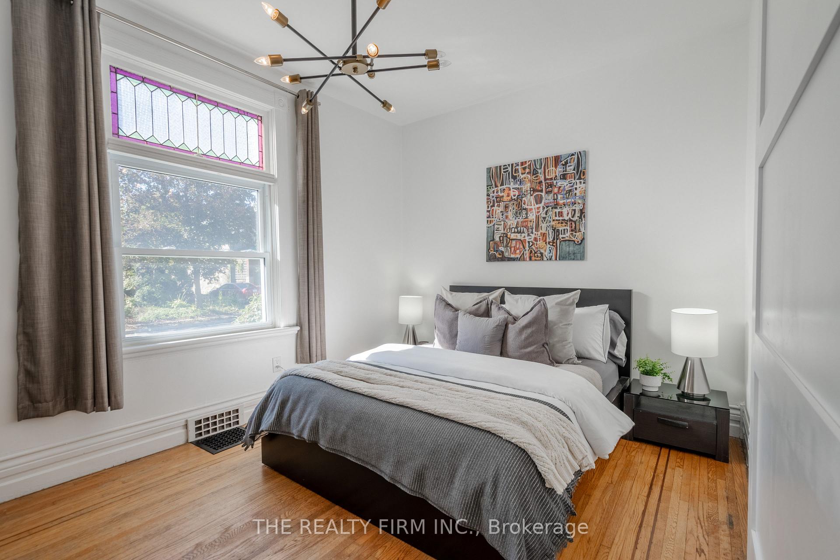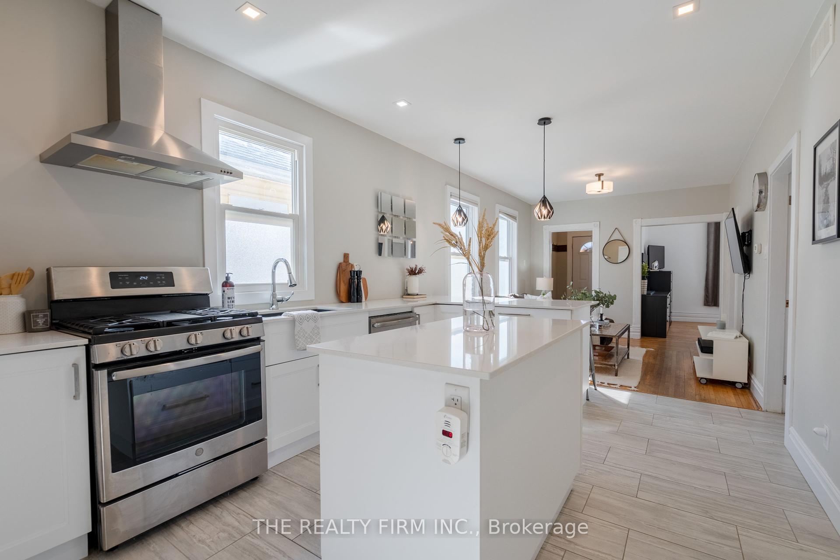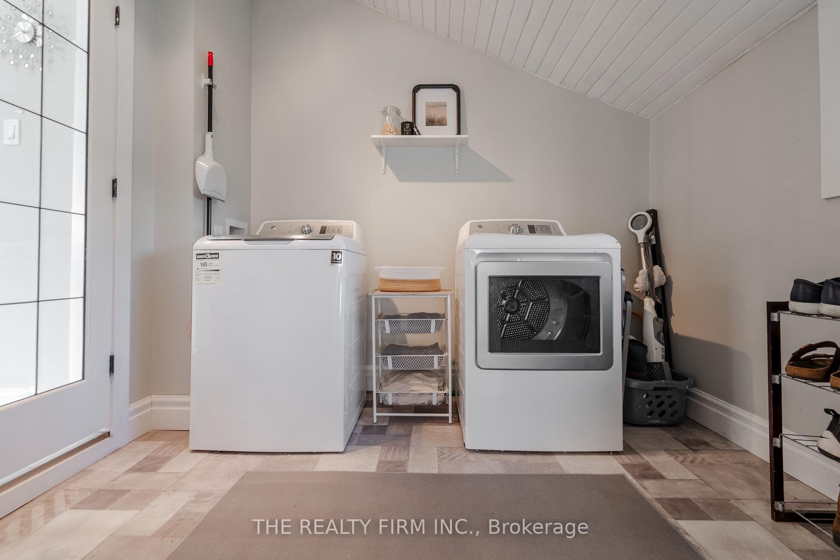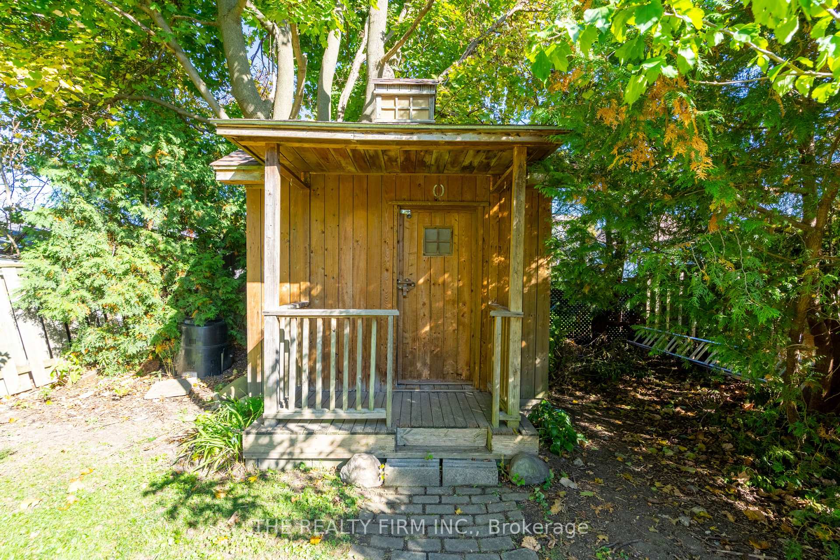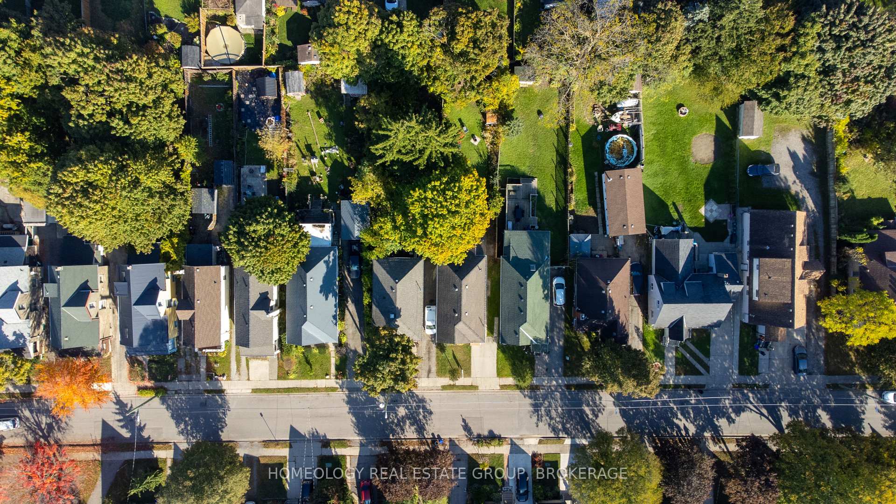$469,900
Available - For Sale
Listing ID: X9514414
496 Dorinda St , London, N5W 4B4, Ontario
| Welcome to 469 Dorinda Street, a stunningly updated bungalow in the heart of Old East Village, that's sure to impress! This charming 3 bedroom, 1 bath home has it all, blending character and modern flair. As you step inside, you're greeted by a breathtaking stained-glass window, perfectly complementing the open-concept layout and original hardwood floors that extend through the living room and primary bedroom. The bright white kitchen is a showstopper with sleek quartz countertops, spacious island, a premium silgranit sink, and stainless-steel appliances, including a gas stove. It's the perfect space for everyday living and entertaining! The primary bedroom is a cozy retreat with a sliding barn door, while two additional bedrooms offer plenty of space with soft carpeting. The gorgeous 5-piece bathroom features a double marble vanity, making mornings a breeze. Need more? There's a handy mudroom with laundry at the back of the main level, leading out to a large, fenced backyard complete with two sheds for all your storage needs. Recent upgrades include spray foam insulation in the basement and new roof shingles on the peaks, both completed in 2024 giving you peace of mind for years to come. Just steps away from the vibrant local scene, including London's iconic 100 Kellogg Lane and the Western Fair District, this is a home where comfort, style, and convenience come together seamlessly! Don't miss out on this incredible opportunity schedule a private showing today! |
| Price | $469,900 |
| Taxes: | $2076.00 |
| Assessment: | $142000 |
| Assessment Year: | 2024 |
| Address: | 496 Dorinda St , London, N5W 4B4, Ontario |
| Lot Size: | 30.50 x 146.42 (Feet) |
| Directions/Cross Streets: | The main cross streets are Dundas Street and Dorinda Street. |
| Rooms: | 5 |
| Bedrooms: | 3 |
| Bedrooms +: | |
| Kitchens: | 1 |
| Family Room: | Y |
| Basement: | Unfinished |
| Approximatly Age: | 100+ |
| Property Type: | Detached |
| Style: | Bungalow |
| Exterior: | Vinyl Siding |
| Garage Type: | None |
| (Parking/)Drive: | Private |
| Drive Parking Spaces: | 2 |
| Pool: | None |
| Other Structures: | Garden Shed |
| Approximatly Age: | 100+ |
| Property Features: | Place Of Wor, Public Transit, Rec Centre, School |
| Fireplace/Stove: | N |
| Heat Source: | Gas |
| Heat Type: | Forced Air |
| Central Air Conditioning: | Central Air |
| Laundry Level: | Main |
| Sewers: | Sewers |
| Water: | Municipal |
$
%
Years
This calculator is for demonstration purposes only. Always consult a professional
financial advisor before making personal financial decisions.
| Although the information displayed is believed to be accurate, no warranties or representations are made of any kind. |
| THE REALTY FIRM INC. |
|
|
.jpg?src=Custom)
Dir:
416-548-7854
Bus:
416-548-7854
Fax:
416-981-7184
| Virtual Tour | Book Showing | Email a Friend |
Jump To:
At a Glance:
| Type: | Freehold - Detached |
| Area: | Middlesex |
| Municipality: | London |
| Neighbourhood: | East G |
| Style: | Bungalow |
| Lot Size: | 30.50 x 146.42(Feet) |
| Approximate Age: | 100+ |
| Tax: | $2,076 |
| Beds: | 3 |
| Baths: | 1 |
| Fireplace: | N |
| Pool: | None |
Locatin Map:
Payment Calculator:
- Color Examples
- Green
- Black and Gold
- Dark Navy Blue And Gold
- Cyan
- Black
- Purple
- Gray
- Blue and Black
- Orange and Black
- Red
- Magenta
- Gold
- Device Examples

