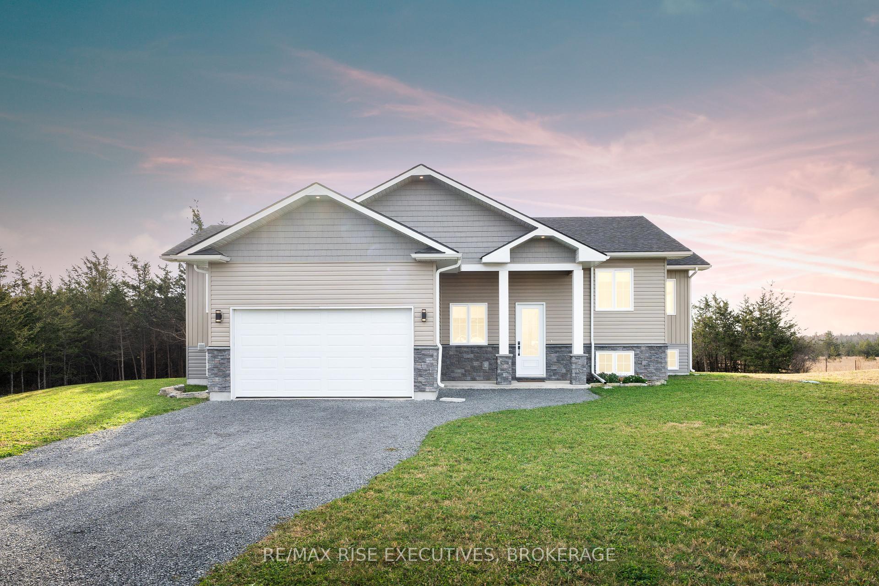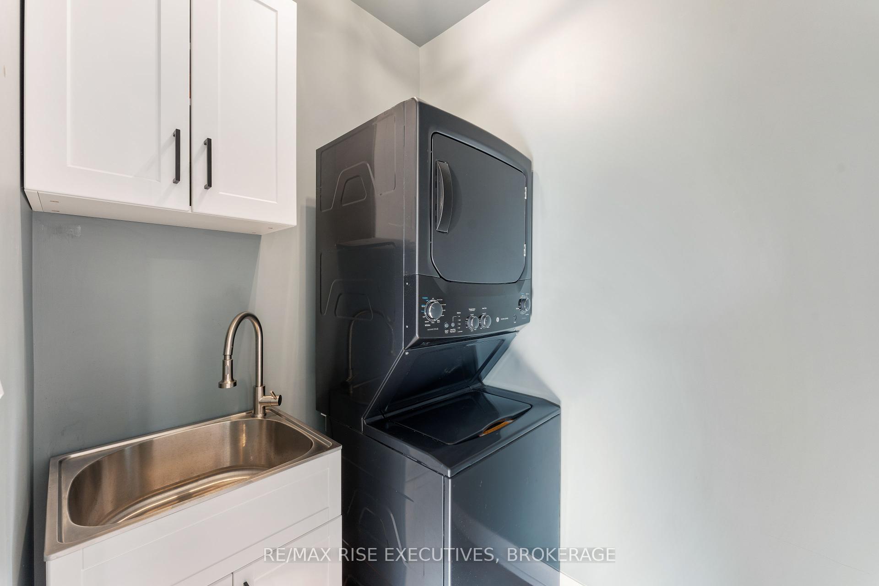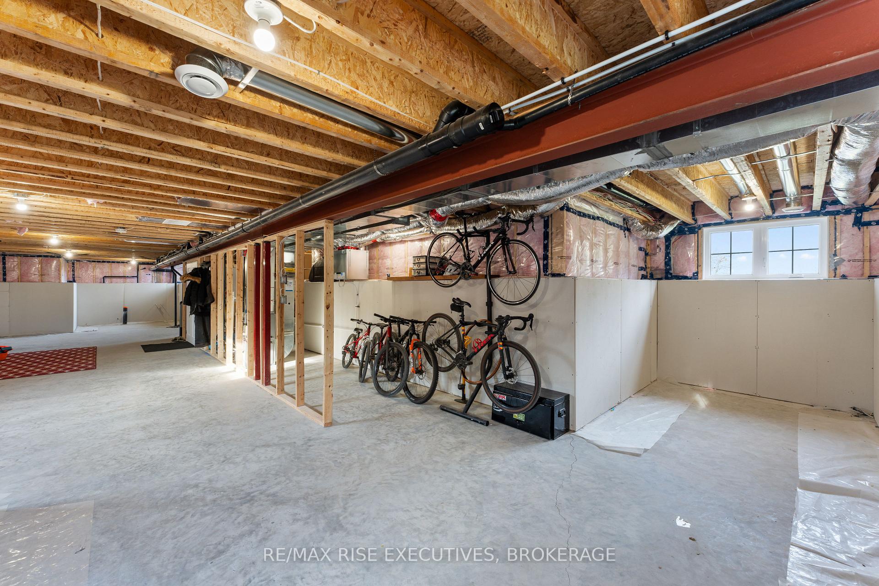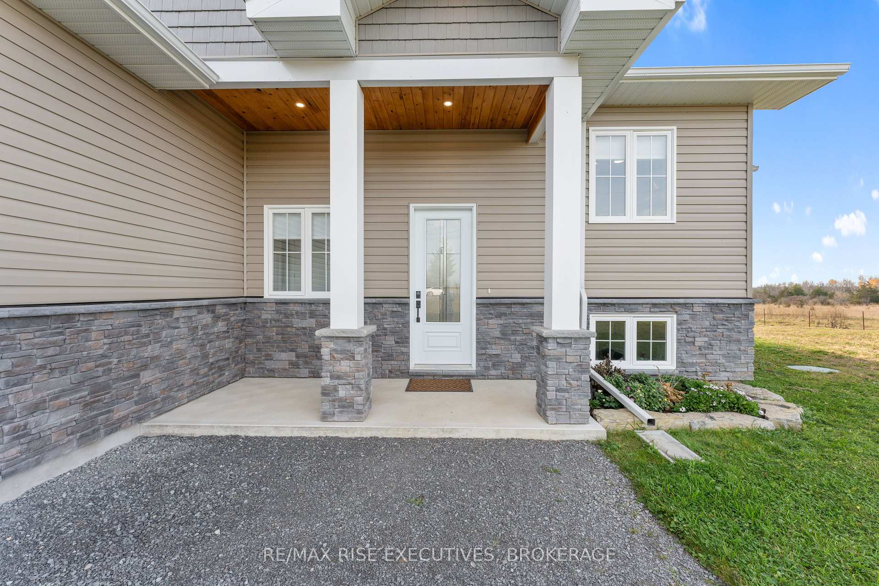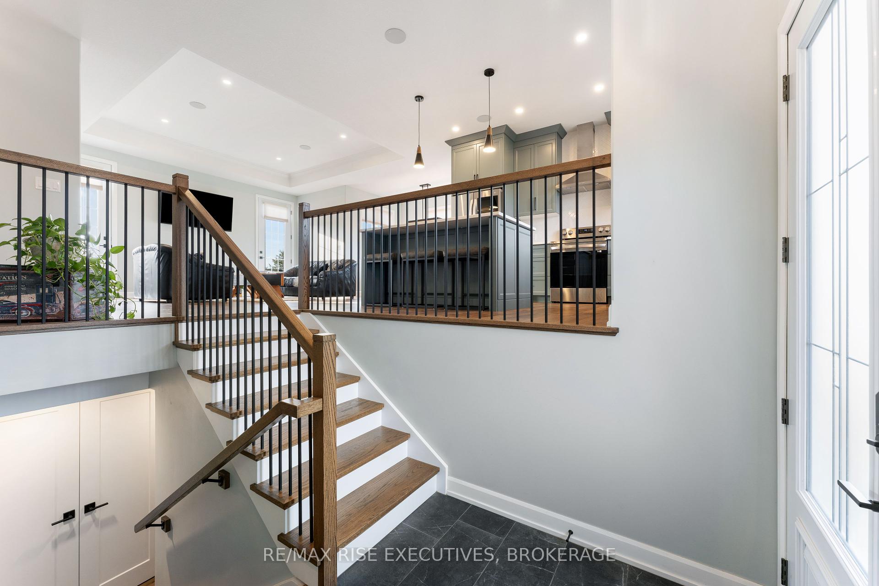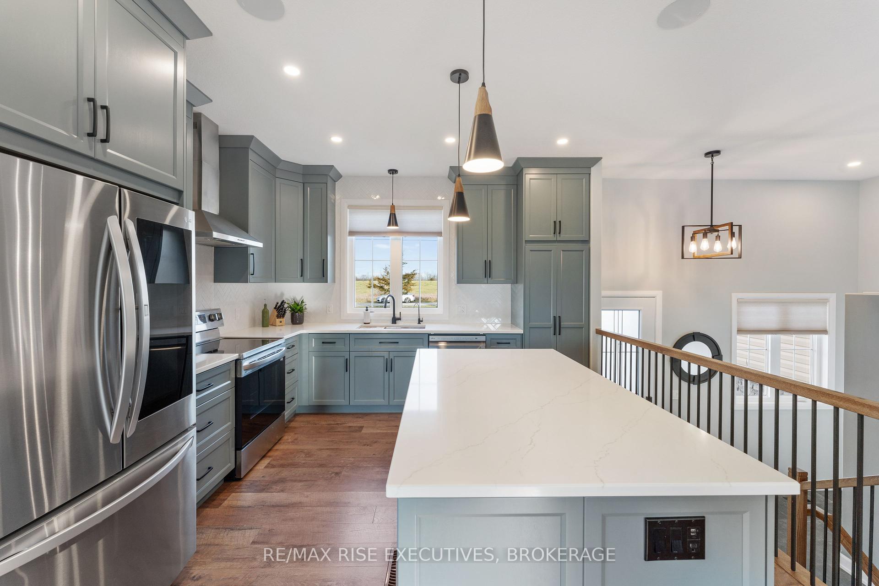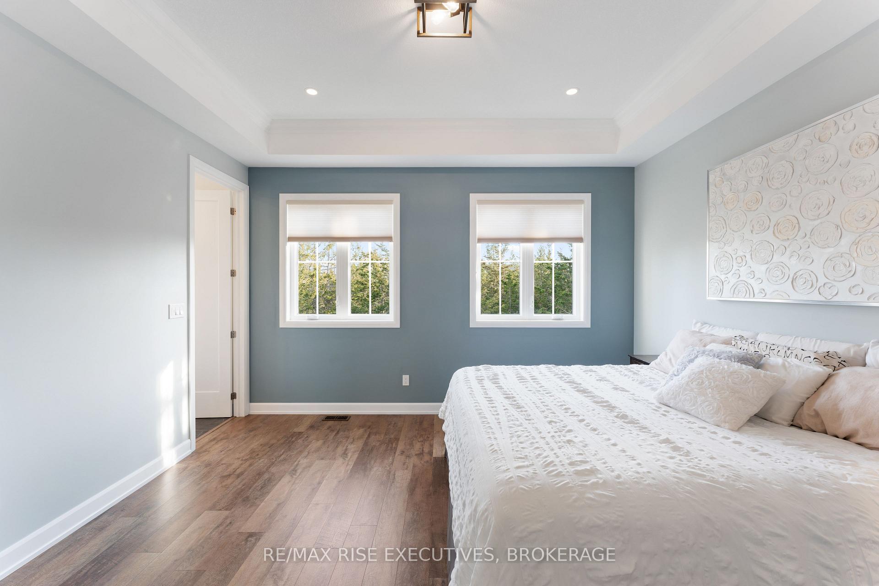$799,000
Available - For Sale
Listing ID: X10347807
781 Nugent Rd , Stone Mills, K0K 2S0, Ontario
| Welcome to 781 Nugent Road, just minutes from both Camden East and Newburgh. This wonderful executive family home features 3 good sized bedrooms and 2 full baths. The home was custom built only 2 years ago and is meticulously finished. Sitting on a 1.1 acre lot, you really feel like you are in the country. With thick trees and farmers fields and conservation land around, peace and quiet is imminent. Even the house has been placed to maximize the sunset from both the dining room and the deck! When you walk in the front door, you instantly notice the high ceilings, the 8 foot doors, and quality finishes. The kitchen is full custom including quartz counters, extended uppers, and it even features a ceramic herringbone backsplash. The master bedroom is large with a beautiful ensuite featuring a full tiled shower and his and hers sinks. Outside features a brand new deck with metal railing and a fire pit to toast those marshmallows. This home needs to be seen in person! |
| Price | $799,000 |
| Taxes: | $4674.00 |
| Address: | 781 Nugent Rd , Stone Mills, K0K 2S0, Ontario |
| Lot Size: | 200.13 x 250.98 (Feet) |
| Acreage: | .50-1.99 |
| Directions/Cross Streets: | Main St (Cty Rd 27) to Nugent Rd |
| Rooms: | 7 |
| Rooms +: | 4 |
| Bedrooms: | 3 |
| Bedrooms +: | |
| Kitchens: | 1 |
| Family Room: | Y |
| Basement: | Full, Unfinished |
| Approximatly Age: | 0-5 |
| Property Type: | Rural Resid |
| Style: | Bungalow-Raised |
| Exterior: | Stone, Vinyl Siding |
| Garage Type: | Attached |
| (Parking/)Drive: | Lane |
| Drive Parking Spaces: | 6 |
| Pool: | None |
| Approximatly Age: | 0-5 |
| Approximatly Square Footage: | 1500-2000 |
| Fireplace/Stove: | N |
| Heat Source: | Electric |
| Heat Type: | Heat Pump |
| Central Air Conditioning: | Central Air |
| Sewers: | Septic |
| Water: | Well |
| Water Supply Types: | Drilled Well |
| Utilities-Cable: | Y |
| Utilities-Hydro: | Y |
| Utilities-Gas: | N |
| Utilities-Telephone: | Y |
$
%
Years
This calculator is for demonstration purposes only. Always consult a professional
financial advisor before making personal financial decisions.
| Although the information displayed is believed to be accurate, no warranties or representations are made of any kind. |
| RE/MAX RISE EXECUTIVES, BROKERAGE |
|
|
.jpg?src=Custom)
Dir:
416-548-7854
Bus:
416-548-7854
Fax:
416-981-7184
| Book Showing | Email a Friend |
Jump To:
At a Glance:
| Type: | Freehold - Rural Resid |
| Area: | Lennox & Addington |
| Municipality: | Stone Mills |
| Neighbourhood: | Stone Mills |
| Style: | Bungalow-Raised |
| Lot Size: | 200.13 x 250.98(Feet) |
| Approximate Age: | 0-5 |
| Tax: | $4,674 |
| Beds: | 3 |
| Baths: | 2 |
| Fireplace: | N |
| Pool: | None |
Locatin Map:
Payment Calculator:
- Color Examples
- Green
- Black and Gold
- Dark Navy Blue And Gold
- Cyan
- Black
- Purple
- Gray
- Blue and Black
- Orange and Black
- Red
- Magenta
- Gold
- Device Examples

