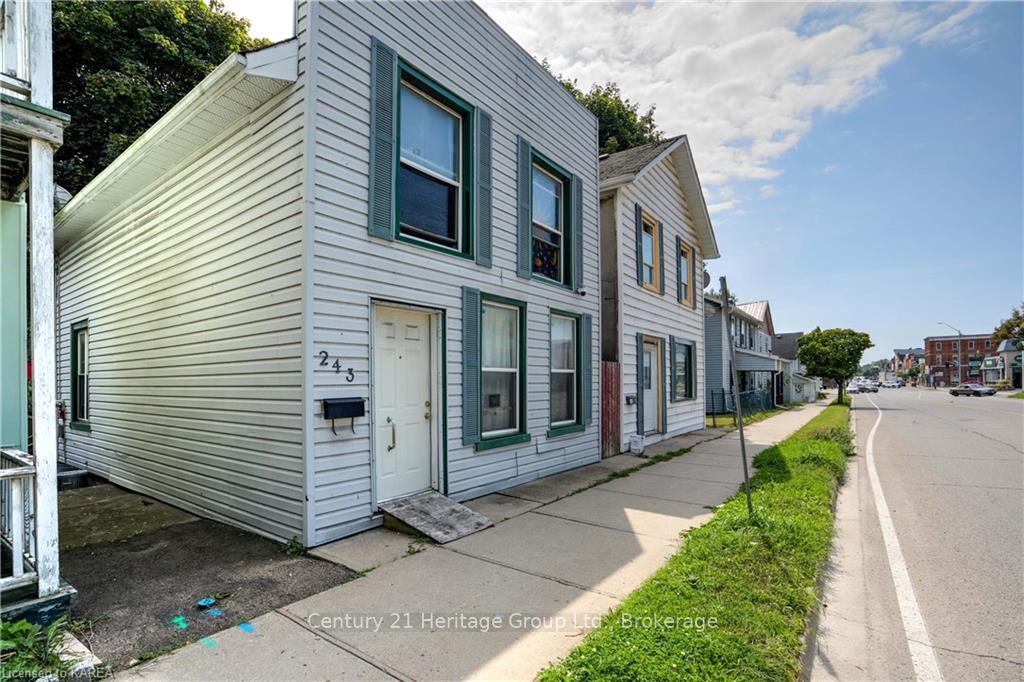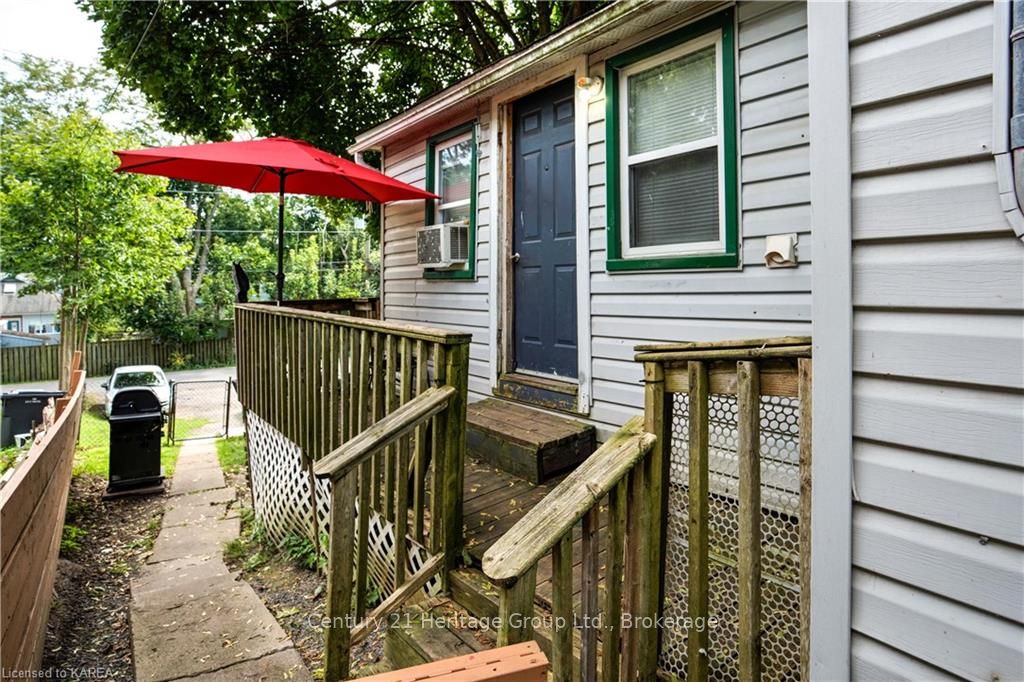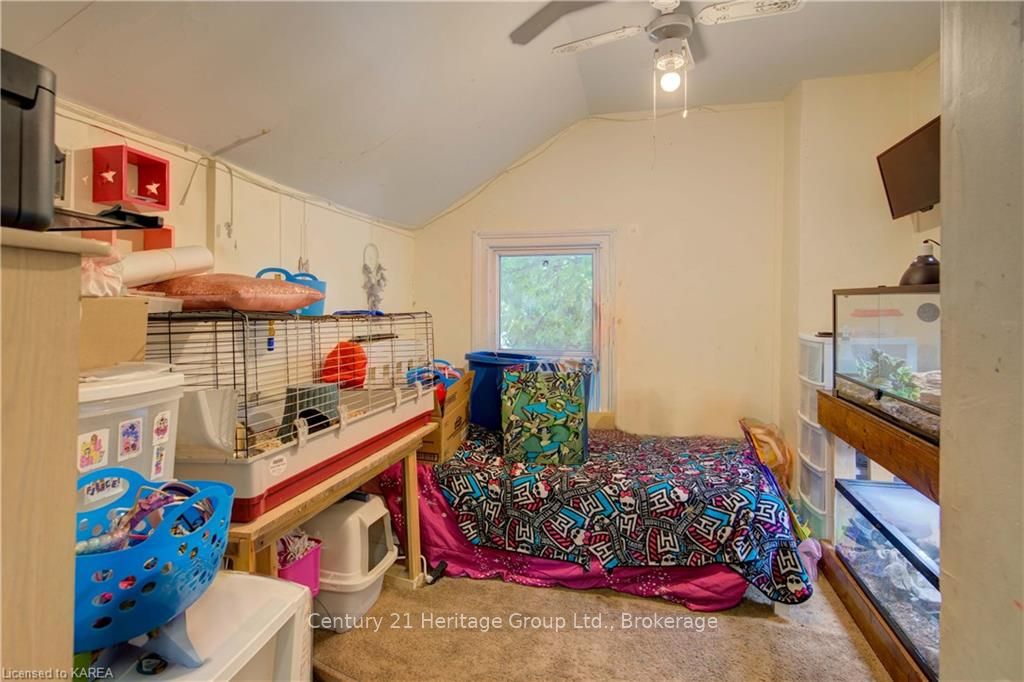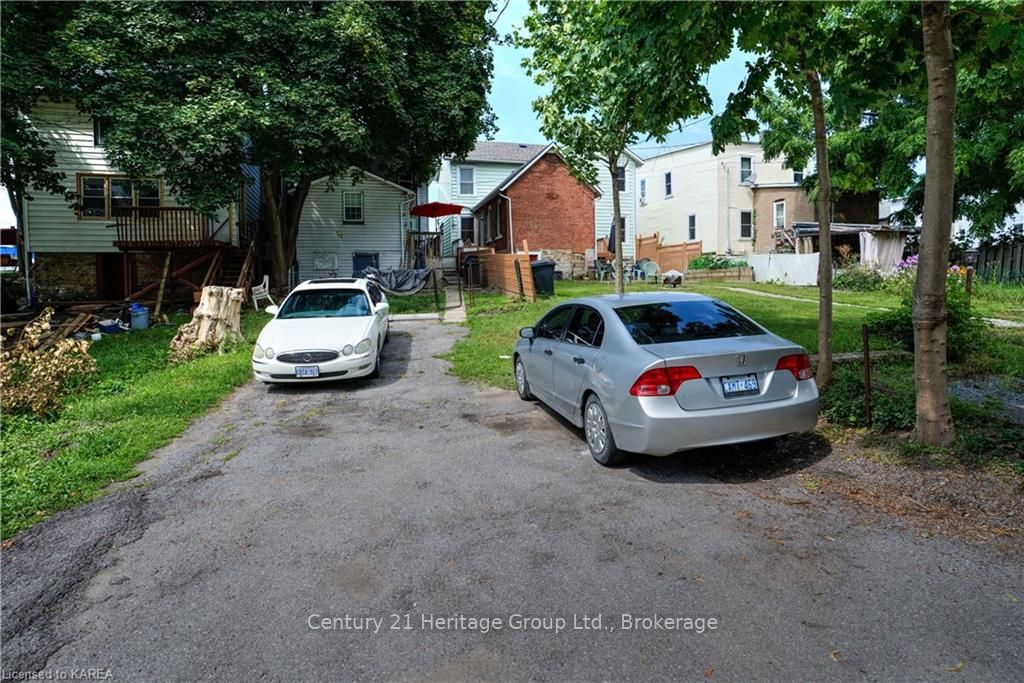$309,900
Available - For Sale
Listing ID: X9410852
243 KING St East , Gananoque, K7G 1G4, Ontario
| Welcome to 243 King Street East in the heart of Gananoque. This property is brimming with possibilities, making it an excellent choice for first-time buyers or investors looking to create something special. Located just steps from Gananoque Secondary School, Linklater Public School, St. Joseph Catholic School, Lou Jefferies Recreation Centre and everything Gananoque has to offer. This property is all about affordability and convenience. Enjoy the benefits of being close to shops, restaurants, and parks, all while having the opportunity to add value through your own improvements. In addition, the property is zoned commercially to allow for the operation a variety of businesses. The home offers functional space with three bedrooms, a bathroom on the upper level and great living spaces on the lower level. Additionally, there is plenty of private parking on the backside of the lot. A new furnace and chimney insert were installed on December 2023. Transform this home into a cozy haven that reflects your personalized style. Book a viewing today to explore the potential of this property! Select photos are virtually staged. |
| Price | $309,900 |
| Taxes: | $2056.18 |
| Assessment: | $125000 |
| Assessment Year: | 2024 |
| Address: | 243 KING St East , Gananoque, K7G 1G4, Ontario |
| Lot Size: | 21.00 x 120.00 (Acres) |
| Acreage: | < .50 |
| Directions/Cross Streets: | From 401 Exit 645 take Stone street South. Left on King St. Go by the front of the building and make |
| Rooms: | 5 |
| Rooms +: | 3 |
| Bedrooms: | 3 |
| Bedrooms +: | 0 |
| Kitchens: | 1 |
| Kitchens +: | 0 |
| Family Room: | N |
| Basement: | Crawl Space, Unfinished |
| Property Type: | Detached |
| Style: | 1 1/2 Storey |
| Exterior: | Vinyl Siding |
| (Parking/)Drive: | Pvt Double |
| Drive Parking Spaces: | 4 |
| Pool: | None |
| Fireplace/Stove: | N |
| Heat Source: | Gas |
| Central Air Conditioning: | None |
| Elevator Lift: | N |
| Sewers: | Sewers |
| Water: | Municipal |
| Utilities-Cable: | A |
| Utilities-Hydro: | Y |
| Utilities-Gas: | Y |
| Utilities-Telephone: | Y |
$
%
Years
This calculator is for demonstration purposes only. Always consult a professional
financial advisor before making personal financial decisions.
| Although the information displayed is believed to be accurate, no warranties or representations are made of any kind. |
| Century 21 Heritage Group Ltd., Brokerage |
|
|
.jpg?src=Custom)
Dir:
416-548-7854
Bus:
416-548-7854
Fax:
416-981-7184
| Book Showing | Email a Friend |
Jump To:
At a Glance:
| Type: | Freehold - Detached |
| Area: | Leeds & Grenville |
| Municipality: | Gananoque |
| Style: | 1 1/2 Storey |
| Lot Size: | 21.00 x 120.00(Acres) |
| Tax: | $2,056.18 |
| Beds: | 3 |
| Baths: | 1 |
| Fireplace: | N |
| Pool: | None |
Locatin Map:
Payment Calculator:
- Color Examples
- Green
- Black and Gold
- Dark Navy Blue And Gold
- Cyan
- Black
- Purple
- Gray
- Blue and Black
- Orange and Black
- Red
- Magenta
- Gold
- Device Examples



































































































































































