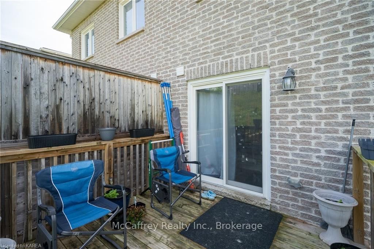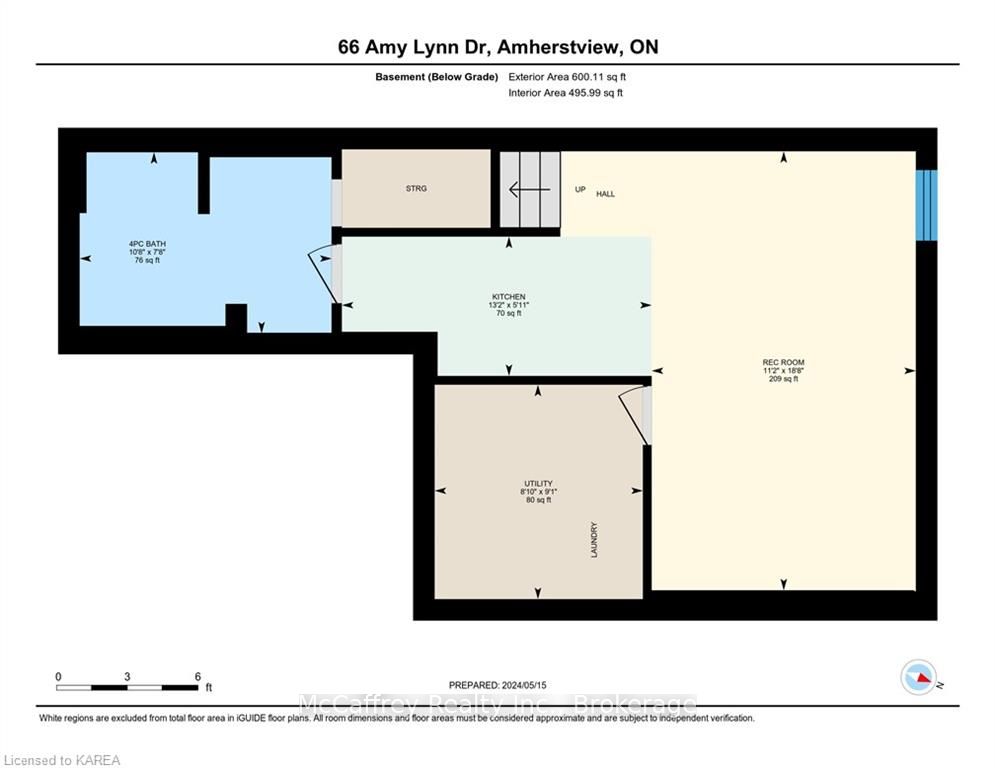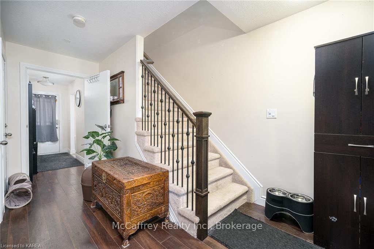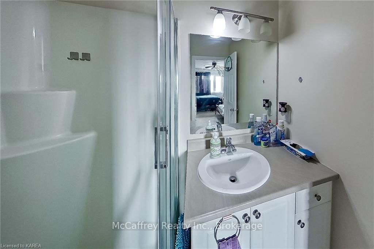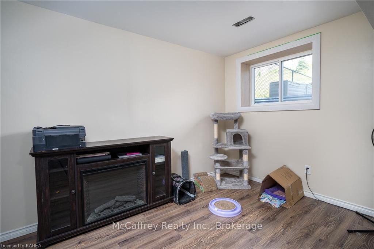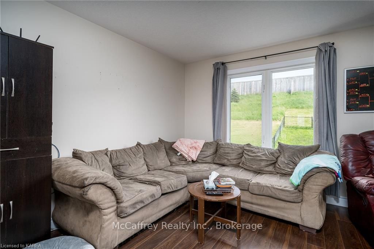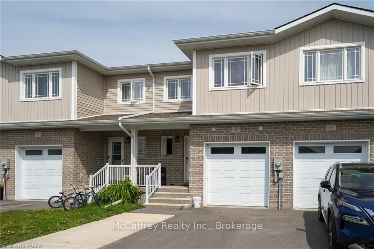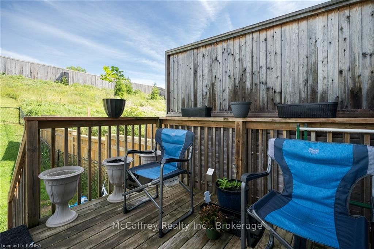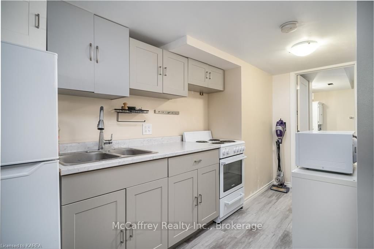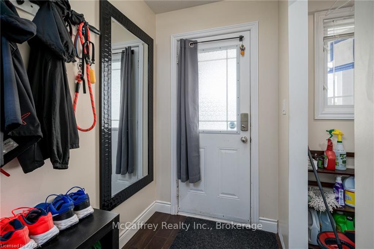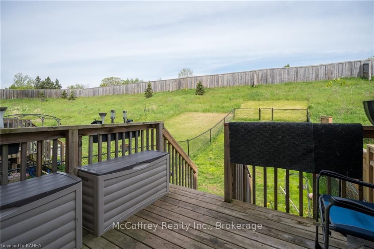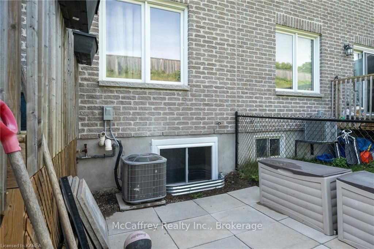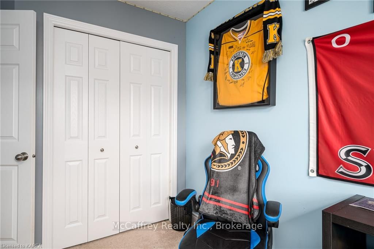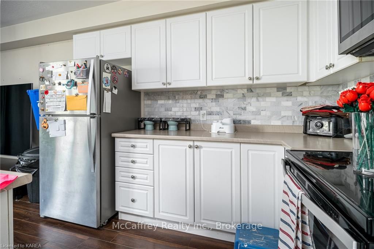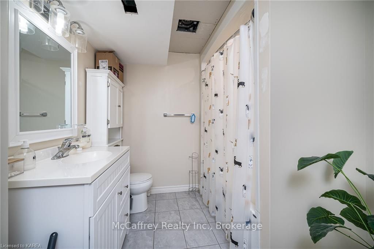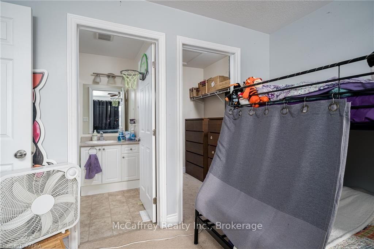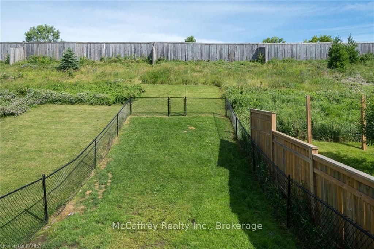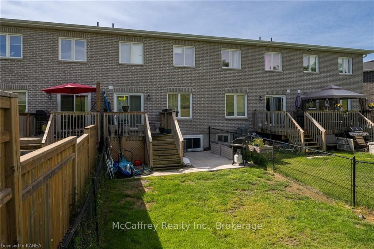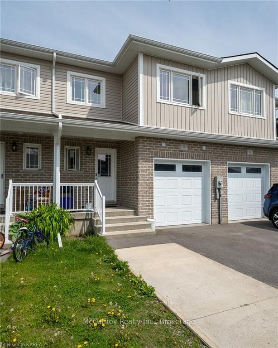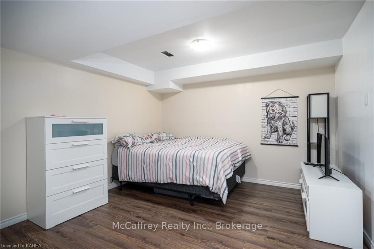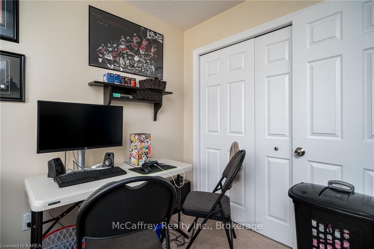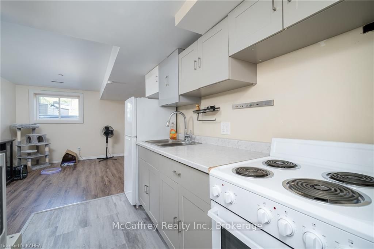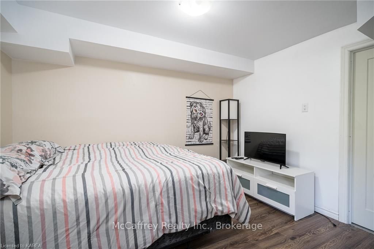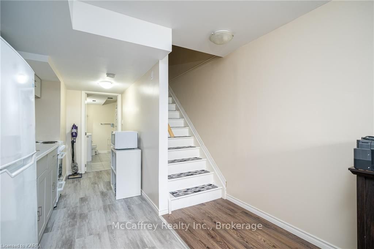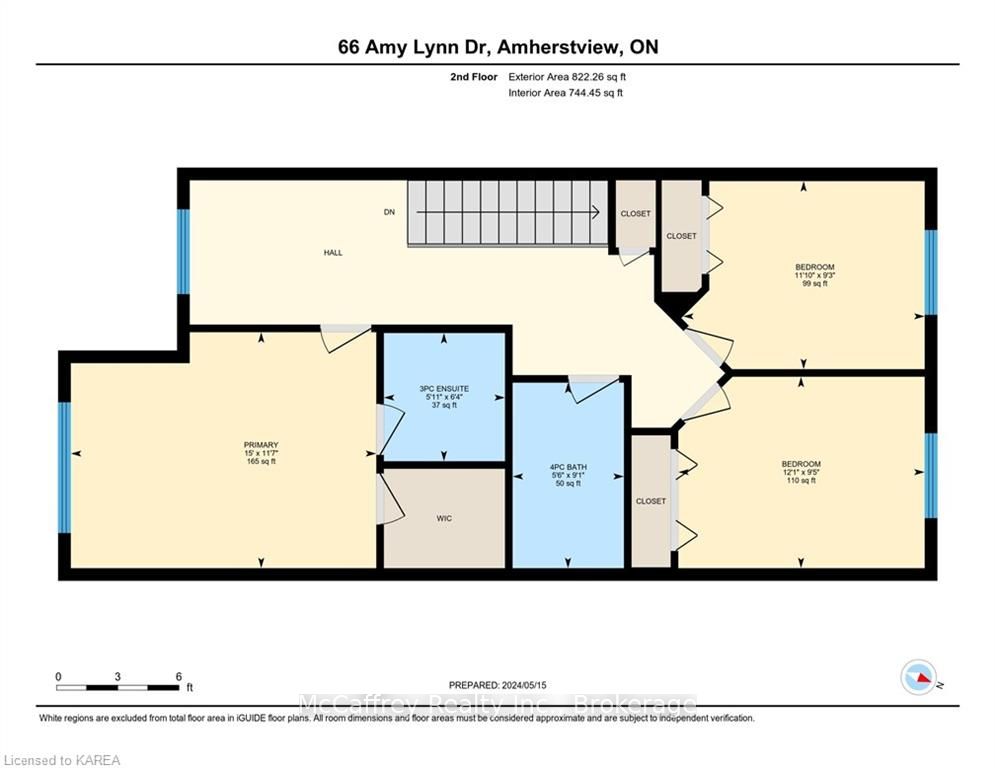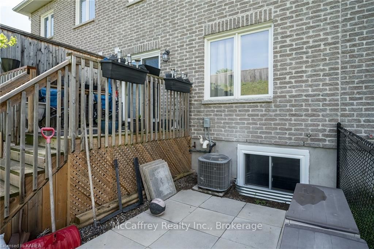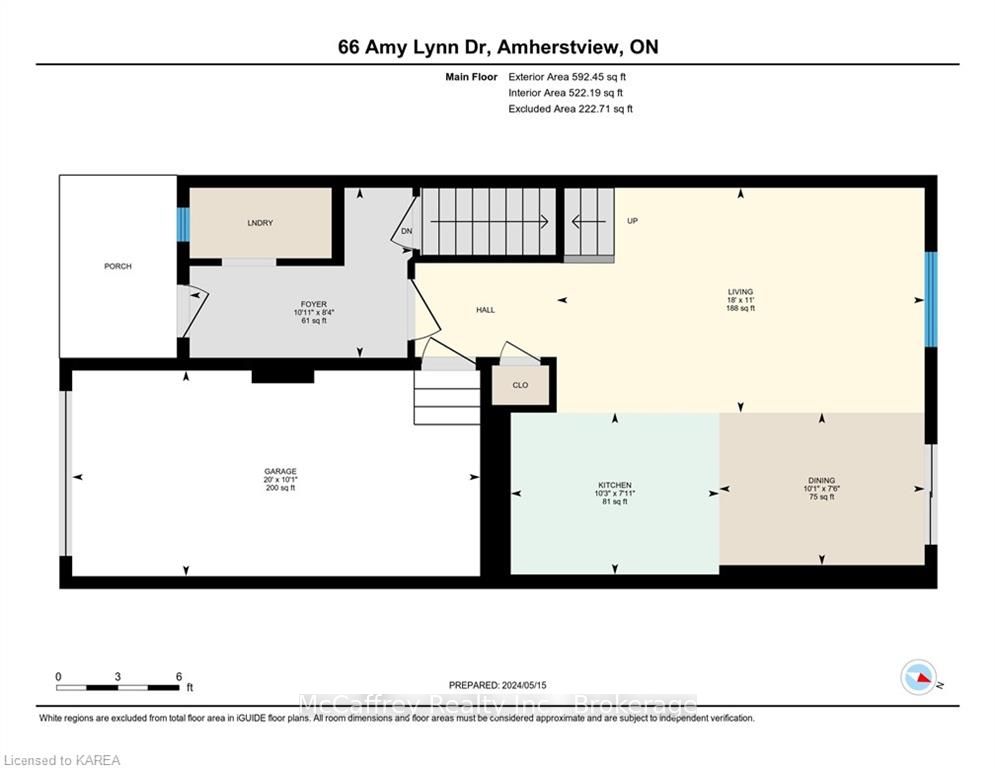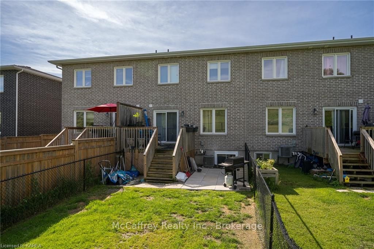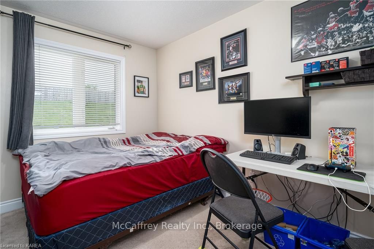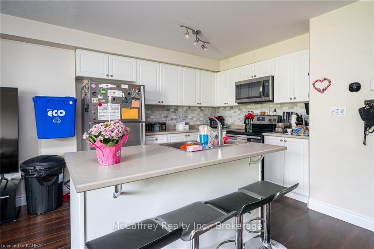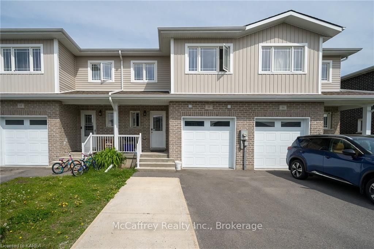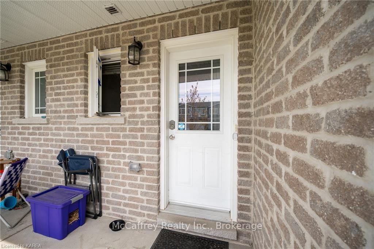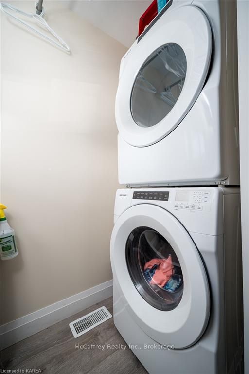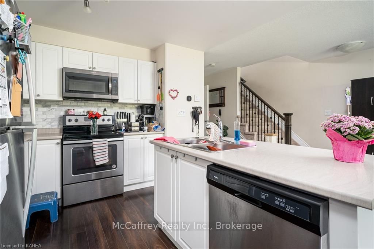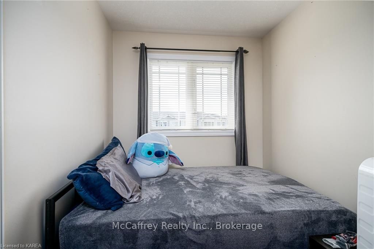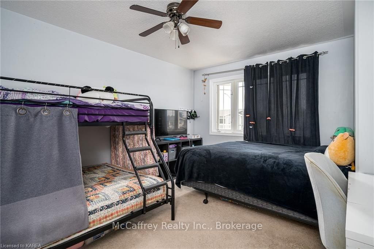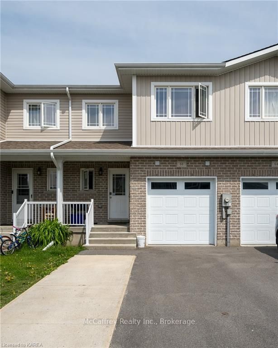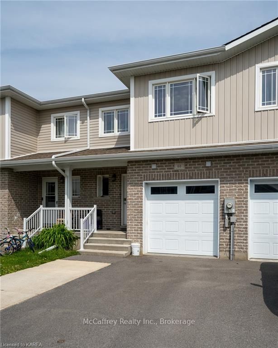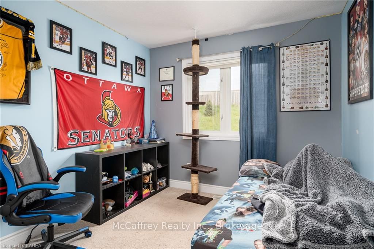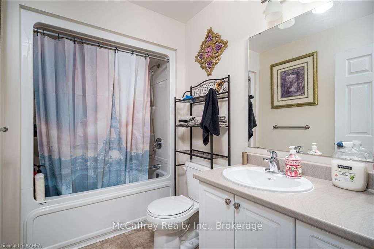$589,900
Available - For Sale
Listing ID: X9410806
66 AMY LYNN Dr , Loyalist, K7N 0B2, Ontario
| Welcome to this inviting two-story townhouse, built by BARR Homes, located on a quiet cul-de-sac perfect for families and first-time homebuyers! This well-designed home offers 3 spacious bedrooms and 3 bathrooms. Step inside from the covered porch into a bright foyer that provides access to both the main level and the basement, as well as the attached garage. The main level features an open-concept kitchen and living area, complete with a large island, plenty of storage, a stylish backsplash, and stainless steel appliances. The dining area opens onto a large deck with a natural gas line for barbecuing, leading down to a patio and a fully fenced yard ideal for outdoor entertaining and relaxation. Upstairs, you'll find three generous bedrooms, including a primary bedroom with a walk-in closet and a private 3-piece ensuite. For those looking for added potential, the fully finished lower level is a standout feature. With its own kitchenette, laundry facilities, and a 4-piece bathroom, it's perfect for an in-law suite. This home is move-in ready and offering tremendous value. Don't miss your chance to own a home that not only meets your needs today but also offers the flexibility to grow with you in the future! |
| Price | $589,900 |
| Taxes: | $4452.51 |
| Assessment: | $269000 |
| Assessment Year: | 2024 |
| Address: | 66 AMY LYNN Dr , Loyalist, K7N 0B2, Ontario |
| Acreage: | < .50 |
| Directions/Cross Streets: | Bath Road to Coronation to Amherst Drive to Amy Lynn Drive, turn right. |
| Rooms: | 8 |
| Rooms +: | 4 |
| Bedrooms: | 3 |
| Bedrooms +: | 0 |
| Kitchens: | 1 |
| Kitchens +: | 1 |
| Basement: | Finished, Full |
| Approximatly Age: | 6-15 |
| Property Type: | Att/Row/Twnhouse |
| Style: | 2-Storey |
| Exterior: | Brick, Vinyl Siding |
| Garage Type: | Attached |
| (Parking/)Drive: | Other |
| Drive Parking Spaces: | 2 |
| Pool: | None |
| Approximatly Age: | 6-15 |
| Property Features: | Golf |
| Fireplace/Stove: | N |
| Heat Source: | Gas |
| Heat Type: | Forced Air |
| Central Air Conditioning: | Central Air |
| Elevator Lift: | N |
| Sewers: | Sewers |
| Water: | Municipal |
| Utilities-Hydro: | Y |
| Utilities-Gas: | Y |
$
%
Years
This calculator is for demonstration purposes only. Always consult a professional
financial advisor before making personal financial decisions.
| Although the information displayed is believed to be accurate, no warranties or representations are made of any kind. |
| McCaffrey Realty Inc., Brokerage |
|
|
.jpg?src=Custom)
Dir:
416-548-7854
Bus:
416-548-7854
Fax:
416-981-7184
| Virtual Tour | Book Showing | Email a Friend |
Jump To:
At a Glance:
| Type: | Freehold - Att/Row/Twnhouse |
| Area: | Lennox & Addington |
| Municipality: | Loyalist |
| Neighbourhood: | Amherstview |
| Style: | 2-Storey |
| Approximate Age: | 6-15 |
| Tax: | $4,452.51 |
| Beds: | 3 |
| Baths: | 3 |
| Fireplace: | N |
| Pool: | None |
Locatin Map:
Payment Calculator:
- Color Examples
- Green
- Black and Gold
- Dark Navy Blue And Gold
- Cyan
- Black
- Purple
- Gray
- Blue and Black
- Orange and Black
- Red
- Magenta
- Gold
- Device Examples

