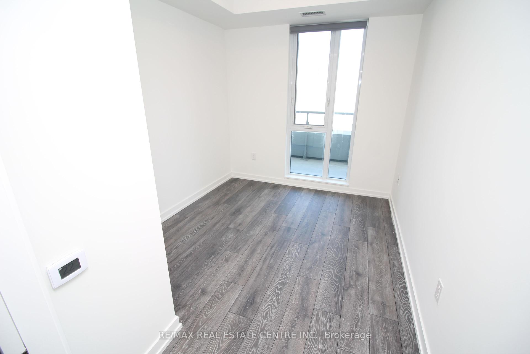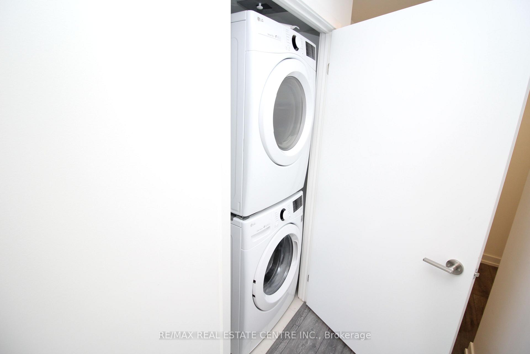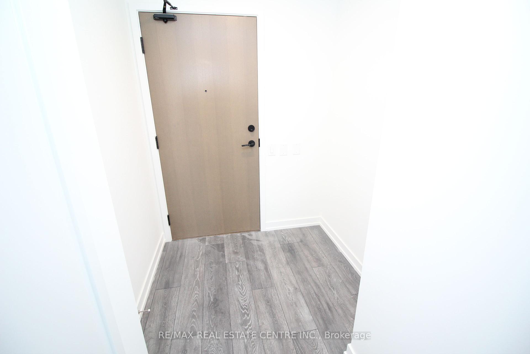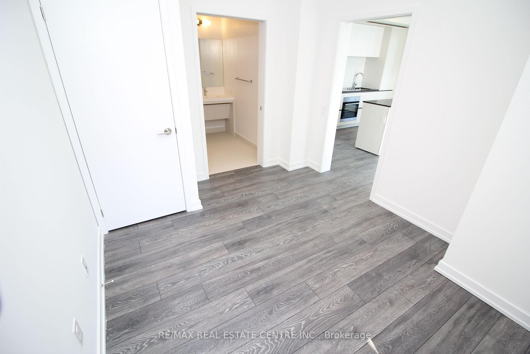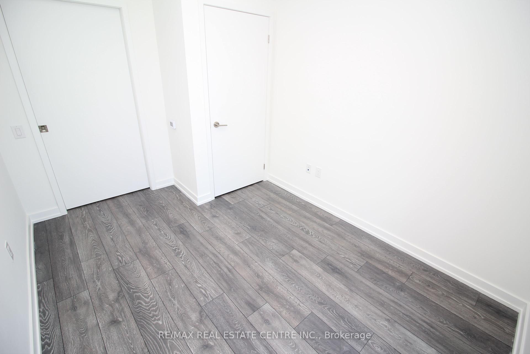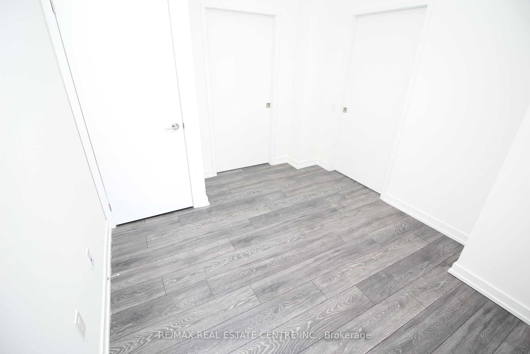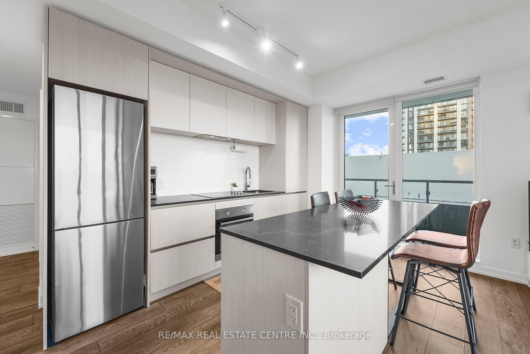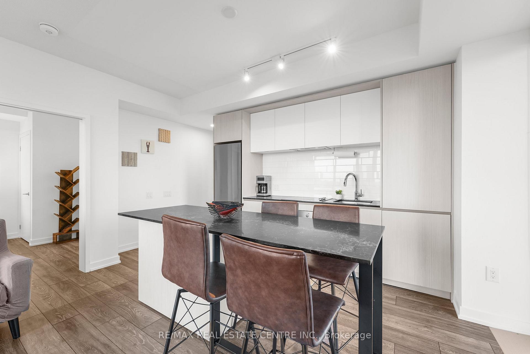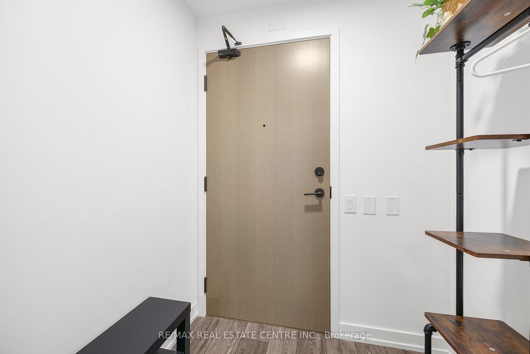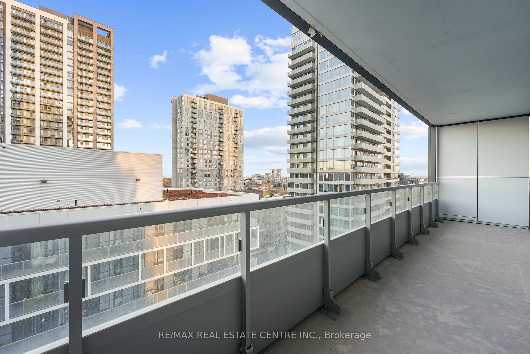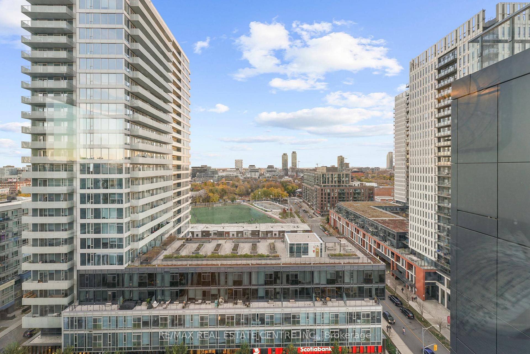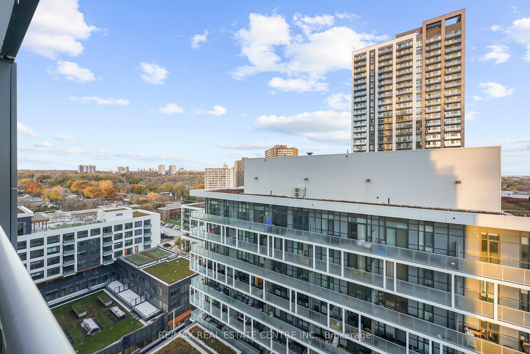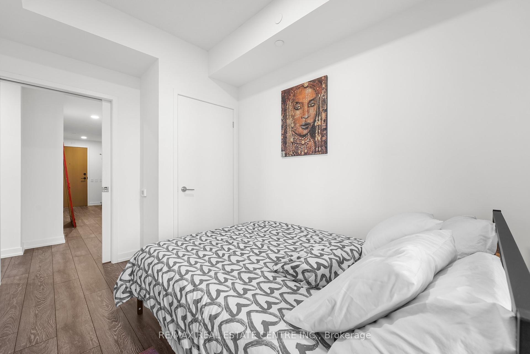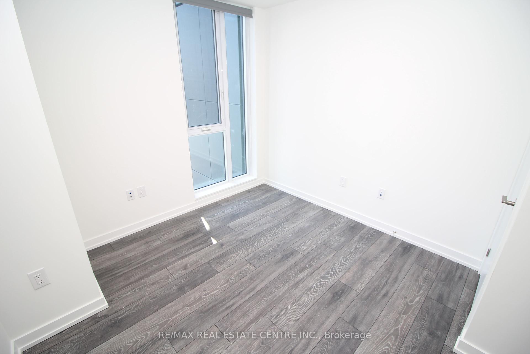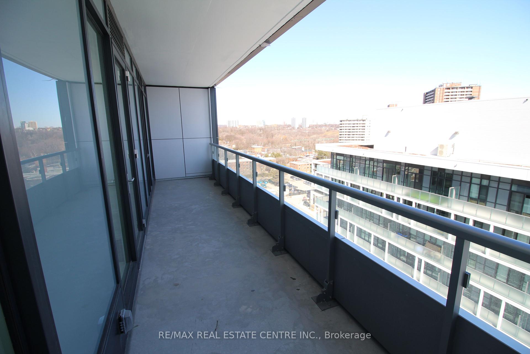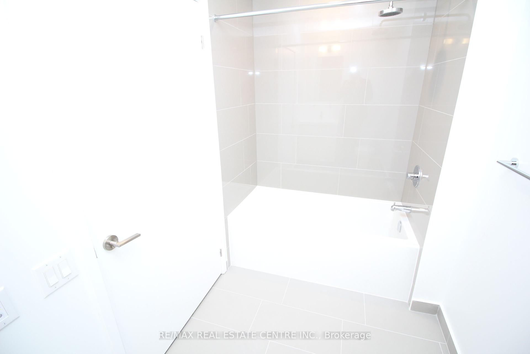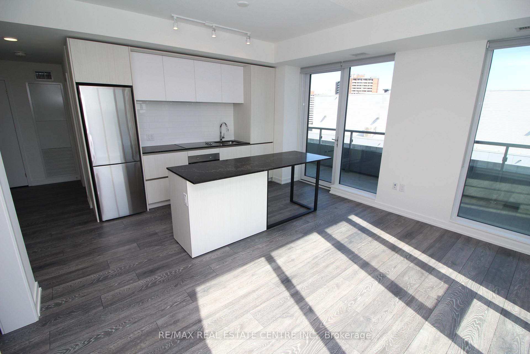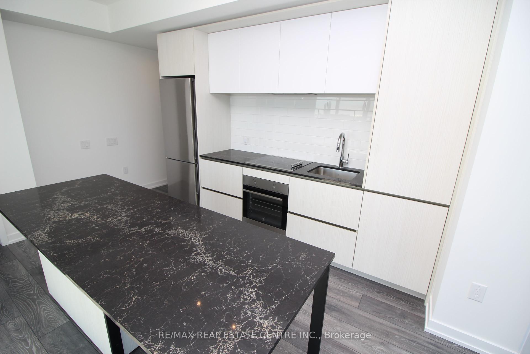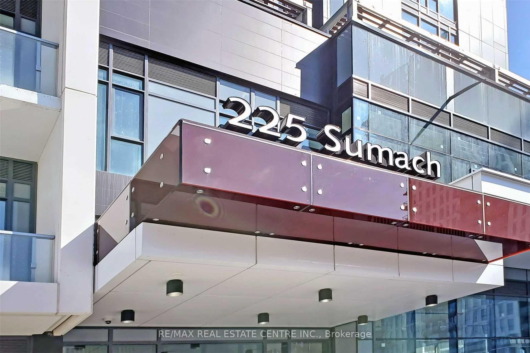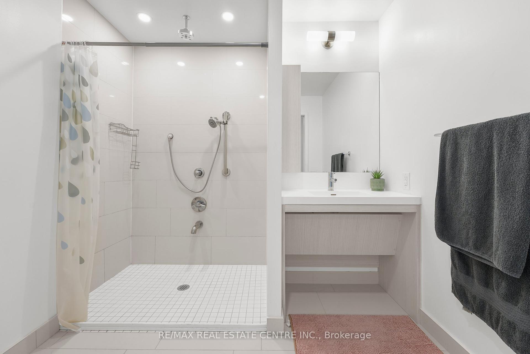$850,000
Available - For Sale
Listing ID: C10414839
225 Sumach St , Unit 1303, Toronto, M5A 0P8, Ontario
| Gorgeous Bright And Spacious 2 Bedroom, 2 Bathroom Corner Unit At Daniels DuEast Condos With One Parking, & One Locker Included. This Lovely Sun-Filled Condominium Sits In The Heart Of Toronto's C08 Regent Park Community. With An Open-Concept Layout Containing 855 Sqft Of Indoor Living Space, And 150 Sqft Of Outdoor Space With A Covered Balcony & South-East Facing Views. This Posh And Upscale Suite Features: Laminate Flooring, 9' Ceilings, Open-Concept Kitchen With Quartz Counter Tops, Stainless Steel Appliances, Large Kitchen Island With Eat-In Breakfast Area, And Ensuite Laundry. Amenities Include: Party Room, Gym, Concierge, Roof Deck With BBQ, & More. Next To The Pam McConnell Aquatic Centre, And Regent Park. With The TTC Just At Your Doorstep, And Just Minutes To Downtown Toronto! |
| Extras: *Physically Handicapped Equipped & Accessible Primary Ensuite Shower*. One (1) Parking Included. One (1) Locker Included. All Existing Electrical Light Fixtures. All Existing Window Coverings. |
| Price | $850,000 |
| Taxes: | $0.00 |
| Maintenance Fee: | 696.86 |
| Address: | 225 Sumach St , Unit 1303, Toronto, M5A 0P8, Ontario |
| Province/State: | Ontario |
| Condo Corporation No | Tbd |
| Level | 13 |
| Unit No | 03 |
| Locker No | 47 |
| Directions/Cross Streets: | Dundas St East & River St |
| Rooms: | 5 |
| Bedrooms: | 2 |
| Bedrooms +: | |
| Kitchens: | 1 |
| Family Room: | Y |
| Basement: | None |
| Approximatly Age: | 0-5 |
| Property Type: | Condo Apt |
| Style: | Apartment |
| Exterior: | Concrete |
| Garage Type: | Underground |
| Garage(/Parking)Space: | 1.00 |
| Drive Parking Spaces: | 0 |
| Park #1 | |
| Parking Spot: | #77 |
| Parking Type: | Owned |
| Legal Description: | P2 |
| Exposure: | Se |
| Balcony: | Encl |
| Locker: | Owned |
| Pet Permited: | Restrict |
| Retirement Home: | N |
| Approximatly Age: | 0-5 |
| Approximatly Square Footage: | 800-899 |
| Building Amenities: | Concierge, Gym, Recreation Room, Visitor Parking |
| Property Features: | Clear View, Hospital, Library, Park, Public Transit, School |
| Maintenance: | 696.86 |
| CAC Included: | Y |
| Water Included: | Y |
| Common Elements Included: | Y |
| Heat Included: | Y |
| Parking Included: | Y |
| Condo Tax Included: | Y |
| Building Insurance Included: | Y |
| Fireplace/Stove: | Y |
| Heat Source: | Gas |
| Heat Type: | Forced Air |
| Central Air Conditioning: | Central Air |
| Laundry Level: | Main |
| Ensuite Laundry: | Y |
| Elevator Lift: | Y |
$
%
Years
This calculator is for demonstration purposes only. Always consult a professional
financial advisor before making personal financial decisions.
| Although the information displayed is believed to be accurate, no warranties or representations are made of any kind. |
| RE/MAX REAL ESTATE CENTRE INC. |
|
|
.jpg?src=Custom)
Dir:
416-548-7854
Bus:
416-548-7854
Fax:
416-981-7184
| Virtual Tour | Book Showing | Email a Friend |
Jump To:
At a Glance:
| Type: | Condo - Condo Apt |
| Area: | Toronto |
| Municipality: | Toronto |
| Neighbourhood: | Regent Park |
| Style: | Apartment |
| Approximate Age: | 0-5 |
| Maintenance Fee: | $696.86 |
| Beds: | 2 |
| Baths: | 2 |
| Garage: | 1 |
| Fireplace: | Y |
Locatin Map:
Payment Calculator:
- Color Examples
- Green
- Black and Gold
- Dark Navy Blue And Gold
- Cyan
- Black
- Purple
- Gray
- Blue and Black
- Orange and Black
- Red
- Magenta
- Gold
- Device Examples

