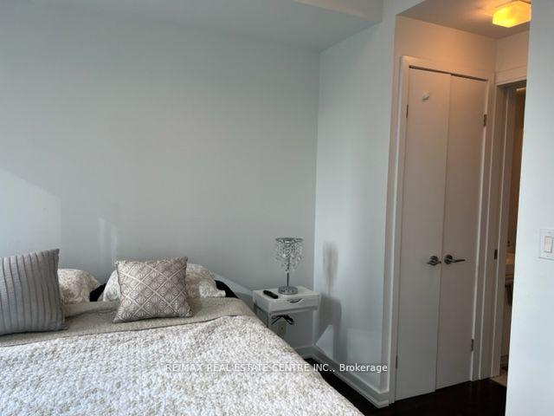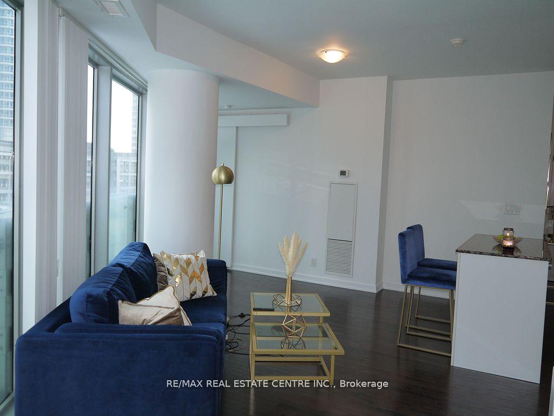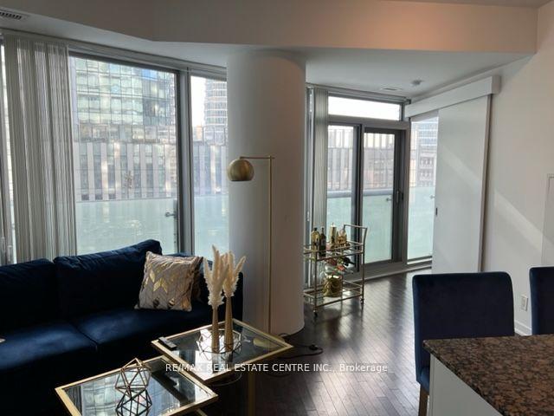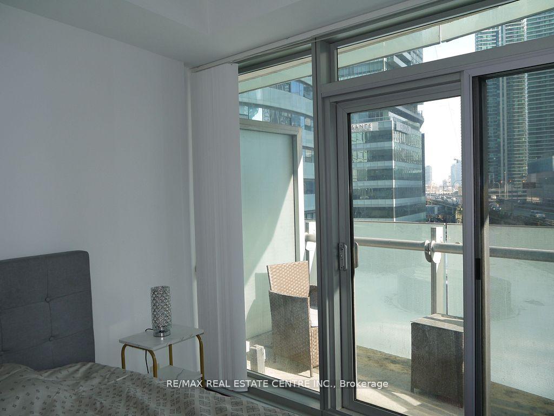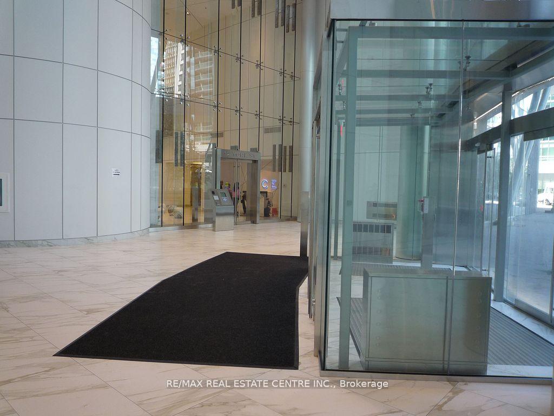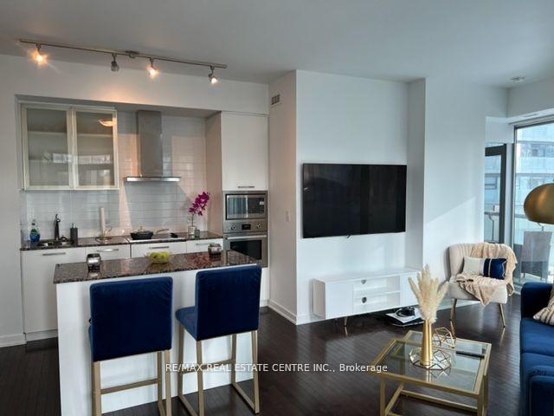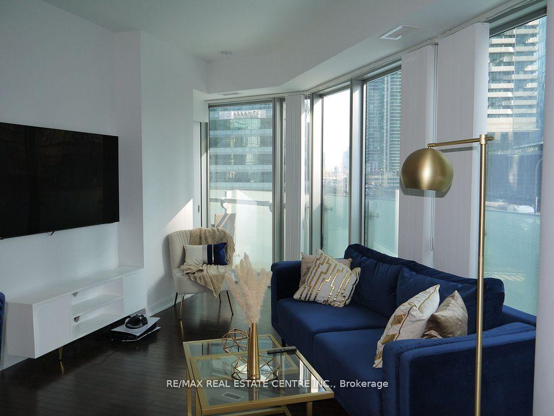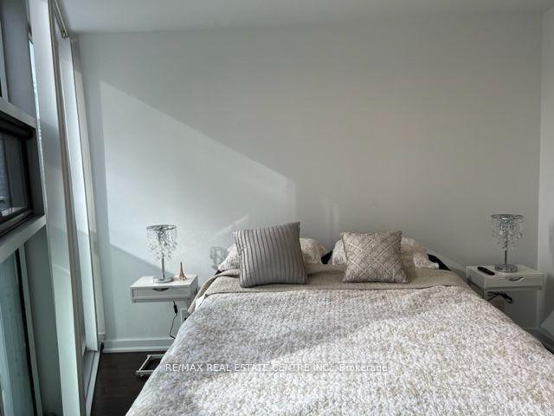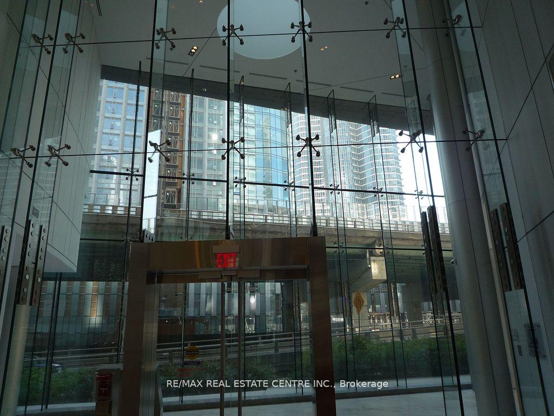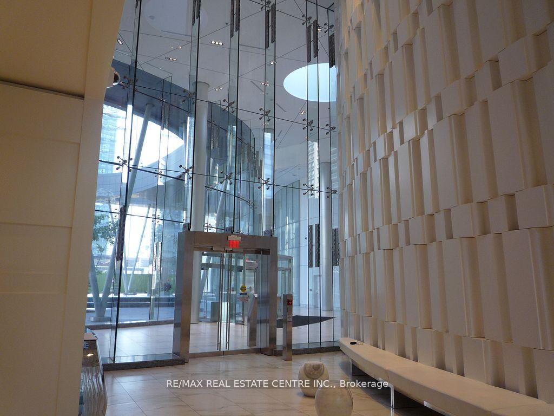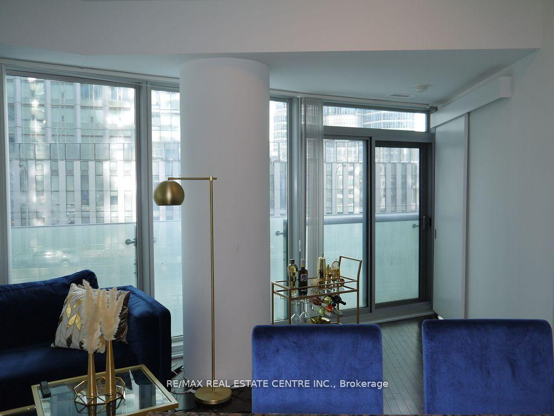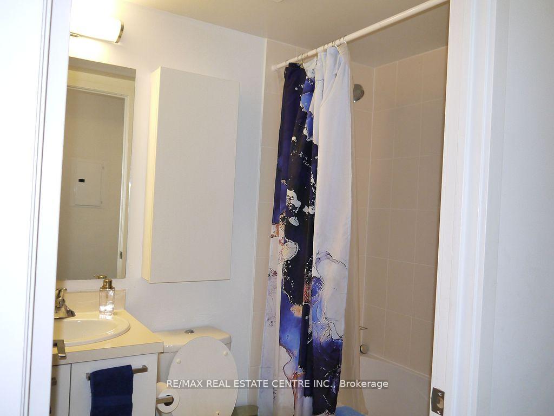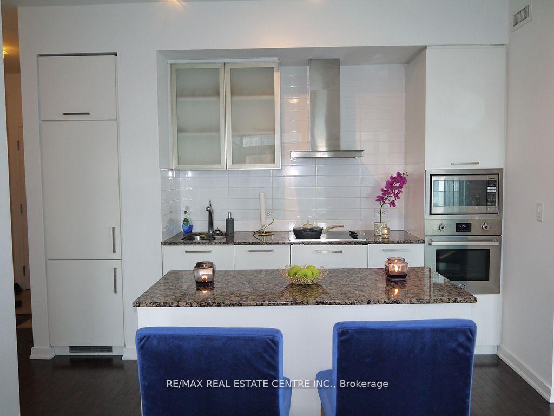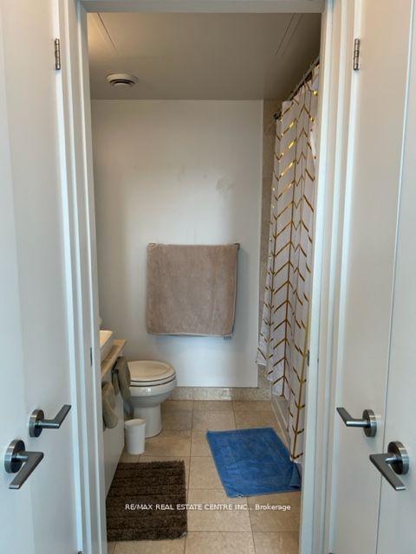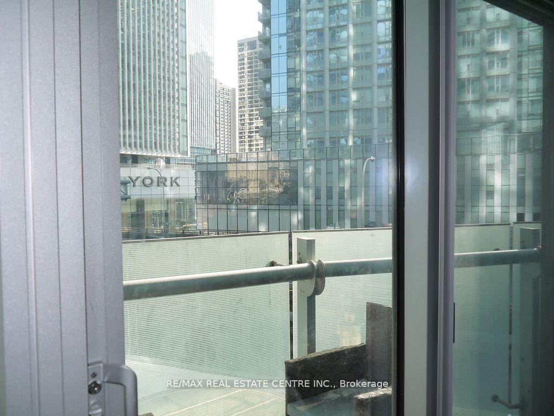$659,000
Available - For Sale
Listing ID: C10415486
12 York St , Unit 302, Toronto, M5J 2Z2, Ontario
| LOWEST LISTED PRICE in the Luxury Ice Condos In Downtown's Hottest Spot !!. Listed $60,000 LOWER than the last sold unit in Sept 2024 of same size !! 791 Sq ft Helsinki Model- 2 Bedroom + 2 Washroom & 1Parking. Corner Suite W/ Designer Kitchen Cabinetry W/ S/S Appliances, Granite Counters And Centre Island. Bright 9Ft Floor-To-Ceiling, Wrap Around Windows, Hardwood Floors Thru Out. Master B/R W/ 4Pc Washroom. Spacious 2nd BR has W/O Balcony. Direct Path Connection To Union Station/ Financial District Steps To Cn Tower, Acc, & Maple Leaf Sq. Rogers Centre Union Pearson Express Extras:, 24Hr Concierge. The Luxurious Amenities Include Fitness & Weight Areas, A Yoga Studio, Business & Party Meeting Rooms, Indoor Pool W/ Jacuzzi & Steam Rooms. Excellent building with great reserve fund and supports AIRBNB and short term rentals !! |
| Extras: Furnishings are from old listing. No furniture is there in the property !! |
| Price | $659,000 |
| Taxes: | $4038.00 |
| Maintenance Fee: | 775.36 |
| Address: | 12 York St , Unit 302, Toronto, M5J 2Z2, Ontario |
| Province/State: | Ontario |
| Condo Corporation No | TSCC |
| Level | 3 |
| Unit No | 302 |
| Directions/Cross Streets: | York/Lakeshore |
| Rooms: | 5 |
| Bedrooms: | 2 |
| Bedrooms +: | |
| Kitchens: | 1 |
| Family Room: | N |
| Basement: | None |
| Property Type: | Condo Apt |
| Style: | Apartment |
| Exterior: | Concrete |
| Garage Type: | Built-In |
| Garage(/Parking)Space: | 1.00 |
| Drive Parking Spaces: | 1 |
| Park #1 | |
| Parking Spot: | 121 |
| Parking Type: | Owned |
| Legal Description: | E121 |
| Exposure: | S |
| Balcony: | Open |
| Locker: | Owned |
| Pet Permited: | Restrict |
| Approximatly Square Footage: | 700-799 |
| Maintenance: | 775.36 |
| CAC Included: | Y |
| Hydro Included: | Y |
| Water Included: | Y |
| Common Elements Included: | Y |
| Heat Included: | Y |
| Parking Included: | Y |
| Building Insurance Included: | Y |
| Fireplace/Stove: | Y |
| Heat Source: | Gas |
| Heat Type: | Forced Air |
| Central Air Conditioning: | Central Air |
| Laundry Level: | Main |
| Ensuite Laundry: | Y |
$
%
Years
This calculator is for demonstration purposes only. Always consult a professional
financial advisor before making personal financial decisions.
| Although the information displayed is believed to be accurate, no warranties or representations are made of any kind. |
| RE/MAX REAL ESTATE CENTRE INC. |
|
|
.jpg?src=Custom)
Dir:
416-548-7854
Bus:
416-548-7854
Fax:
416-981-7184
| Book Showing | Email a Friend |
Jump To:
At a Glance:
| Type: | Condo - Condo Apt |
| Area: | Toronto |
| Municipality: | Toronto |
| Neighbourhood: | Waterfront Communities C1 |
| Style: | Apartment |
| Tax: | $4,038 |
| Maintenance Fee: | $775.36 |
| Beds: | 2 |
| Baths: | 2 |
| Garage: | 1 |
| Fireplace: | Y |
Locatin Map:
Payment Calculator:
- Color Examples
- Green
- Black and Gold
- Dark Navy Blue And Gold
- Cyan
- Black
- Purple
- Gray
- Blue and Black
- Orange and Black
- Red
- Magenta
- Gold
- Device Examples

