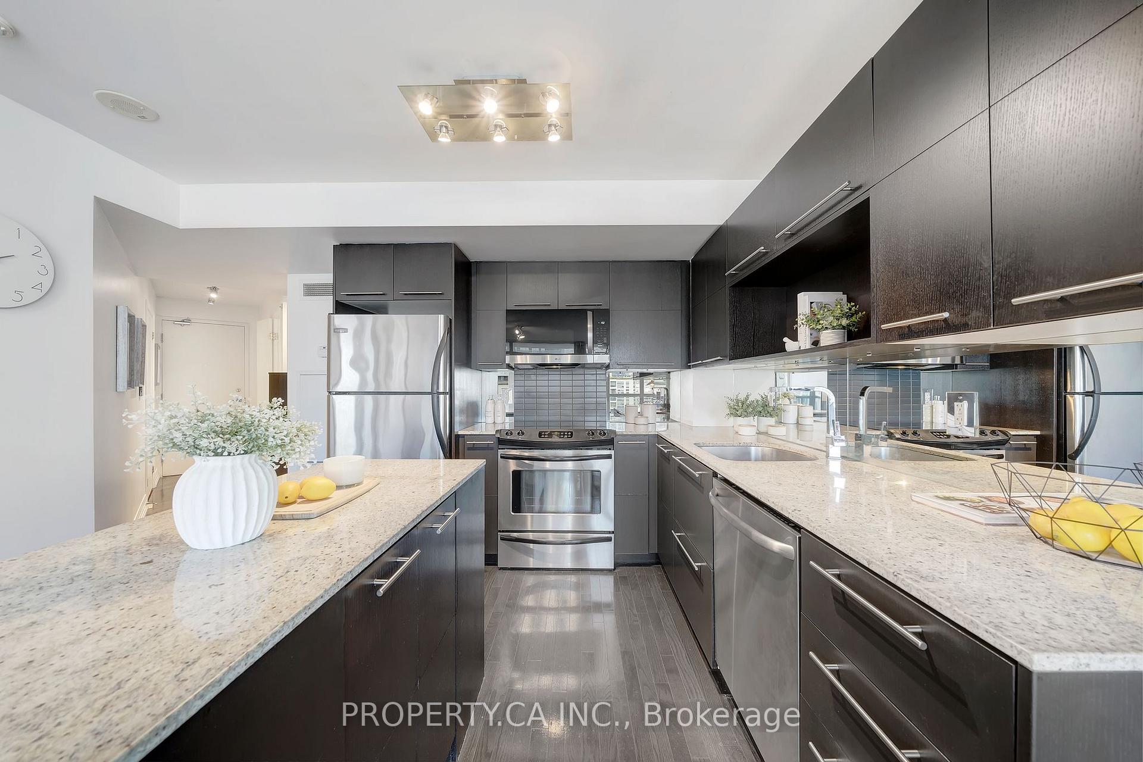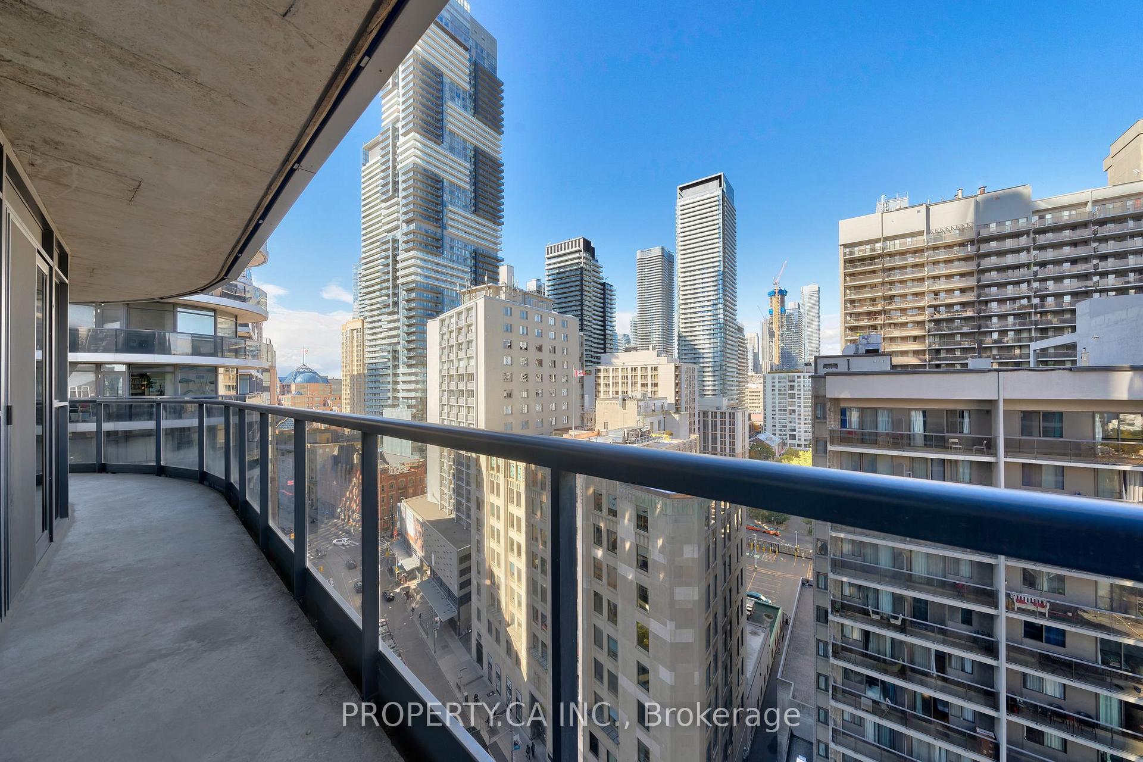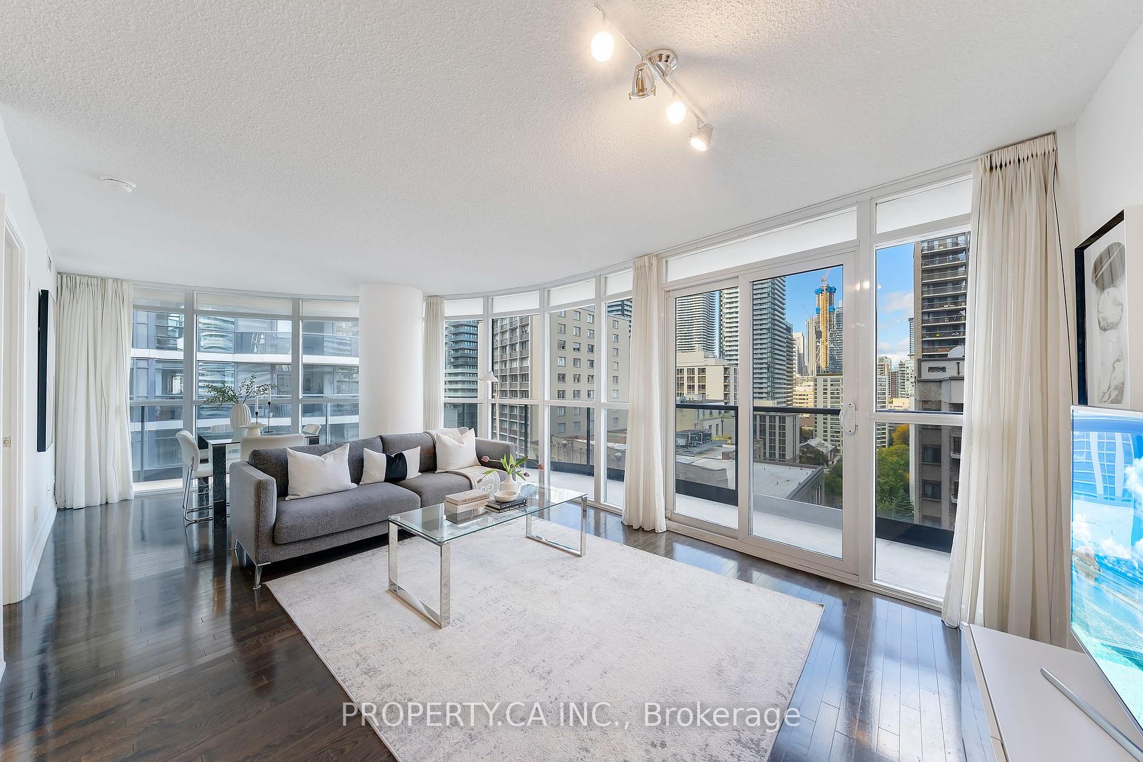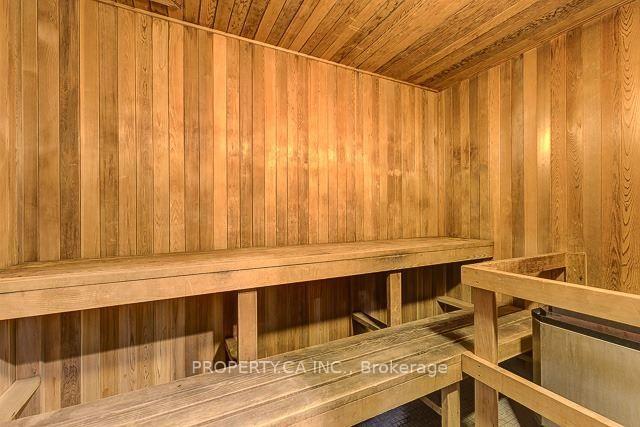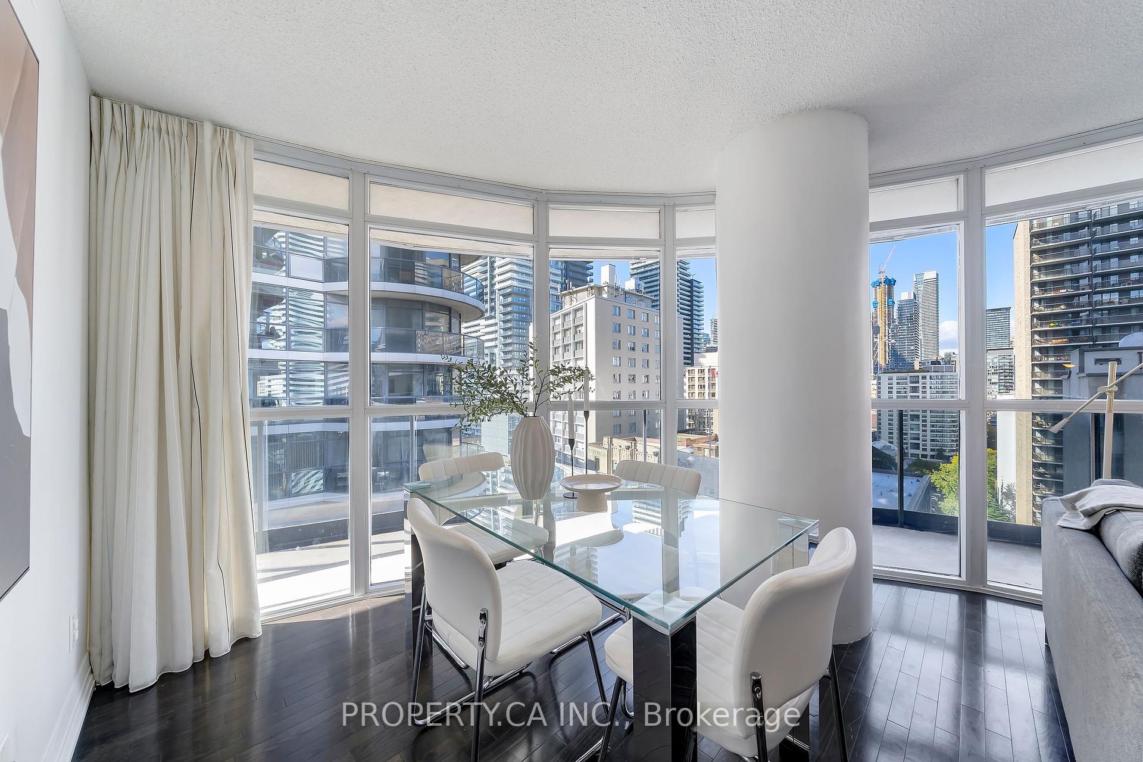$878,888
Available - For Sale
Listing ID: C9514707
25 Carlton St , Unit 1707, Toronto, M5B 1L4, Ontario
| Welcome to this stunning 2-bedroom, 2-bathroom corner unit in the heart of downtown Toronto at 25Carlton Street. Boasting an impressive layout, this spacious unit features floor-to-ceiling windows that invite abundant natural light, enhancing the airy feel of the living space. Step out onto the expansive 183 sq ft wrap-around balcony, where you can soak in breathtaking views. Included with this unit are valuable amenities such as underground parking and a dedicated locker, adding convenience to your urban lifestyle. The building itself is equipped with fantastic facilities, including an indoor pool, a modern gym, and concierge service, ensuring a lifestyle of luxury and ease. Located at Yonge and Carlton, you'll find yourself in one of Torontos most vibrant neighbourhoods. Enjoy a wealth of dining options, trendy cafes, and boutique shops just steps from your door. The area is well-served by public transit with the subway station only a short walk away. |
| Price | $878,888 |
| Taxes: | $3891.10 |
| Maintenance Fee: | 954.05 |
| Address: | 25 Carlton St , Unit 1707, Toronto, M5B 1L4, Ontario |
| Province/State: | Ontario |
| Condo Corporation No | TSCC |
| Level | 17 |
| Unit No | 07 |
| Directions/Cross Streets: | Yonge and Carlton |
| Rooms: | 5 |
| Bedrooms: | 2 |
| Bedrooms +: | |
| Kitchens: | 1 |
| Family Room: | N |
| Basement: | None |
| Property Type: | Condo Apt |
| Style: | Apartment |
| Exterior: | Concrete |
| Garage Type: | Underground |
| Garage(/Parking)Space: | 1.00 |
| Drive Parking Spaces: | 1 |
| Park #1 | |
| Parking Spot: | 123 |
| Parking Type: | Owned |
| Legal Description: | P2 |
| Exposure: | Nw |
| Balcony: | Open |
| Locker: | Owned |
| Pet Permited: | Restrict |
| Approximatly Square Footage: | 800-899 |
| Building Amenities: | Concierge, Gym, Indoor Pool, Sauna, Visitor Parking |
| Maintenance: | 954.05 |
| Water Included: | Y |
| Common Elements Included: | Y |
| Heat Included: | Y |
| Parking Included: | Y |
| Building Insurance Included: | Y |
| Fireplace/Stove: | N |
| Heat Source: | Gas |
| Heat Type: | Forced Air |
| Central Air Conditioning: | Central Air |
| Ensuite Laundry: | Y |
$
%
Years
This calculator is for demonstration purposes only. Always consult a professional
financial advisor before making personal financial decisions.
| Although the information displayed is believed to be accurate, no warranties or representations are made of any kind. |
| PROPERTY.CA INC. |
|
|
.jpg?src=Custom)
Dir:
416-548-7854
Bus:
416-548-7854
Fax:
416-981-7184
| Virtual Tour | Book Showing | Email a Friend |
Jump To:
At a Glance:
| Type: | Condo - Condo Apt |
| Area: | Toronto |
| Municipality: | Toronto |
| Neighbourhood: | Church-Yonge Corridor |
| Style: | Apartment |
| Tax: | $3,891.1 |
| Maintenance Fee: | $954.05 |
| Beds: | 2 |
| Baths: | 2 |
| Garage: | 1 |
| Fireplace: | N |
Locatin Map:
Payment Calculator:
- Color Examples
- Green
- Black and Gold
- Dark Navy Blue And Gold
- Cyan
- Black
- Purple
- Gray
- Blue and Black
- Orange and Black
- Red
- Magenta
- Gold
- Device Examples

