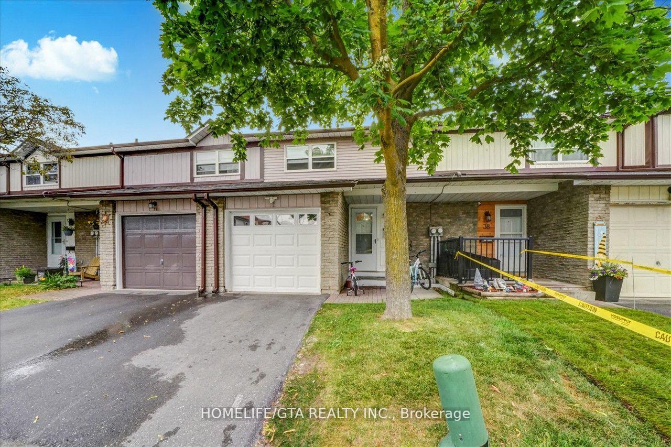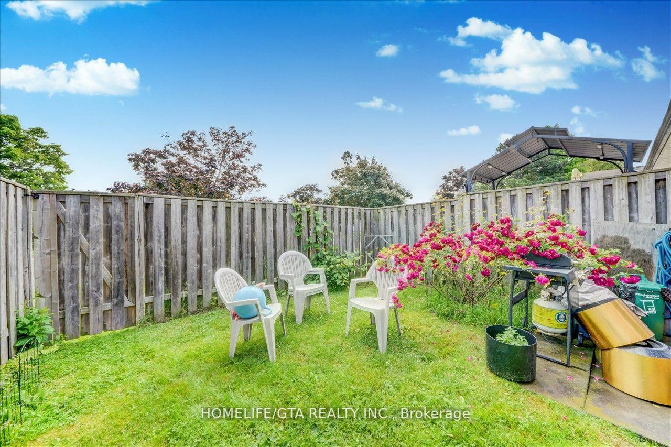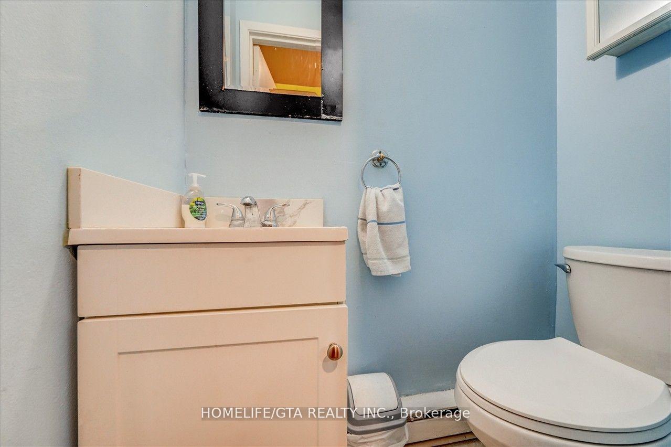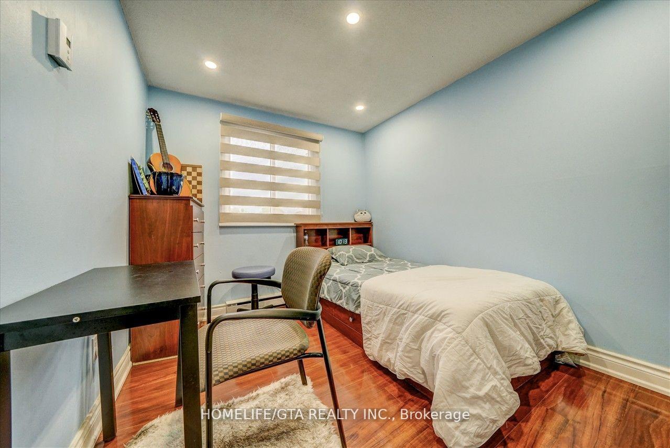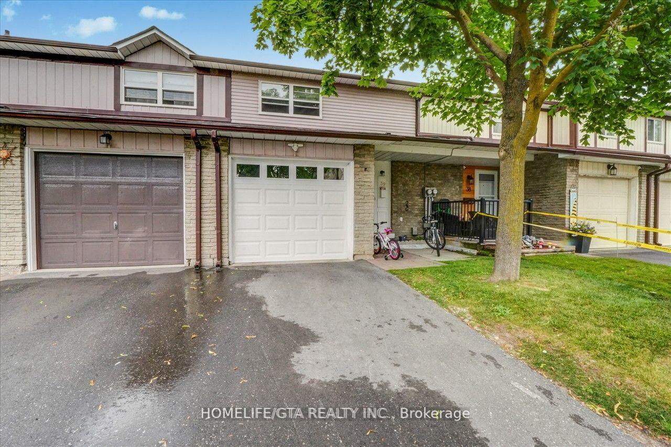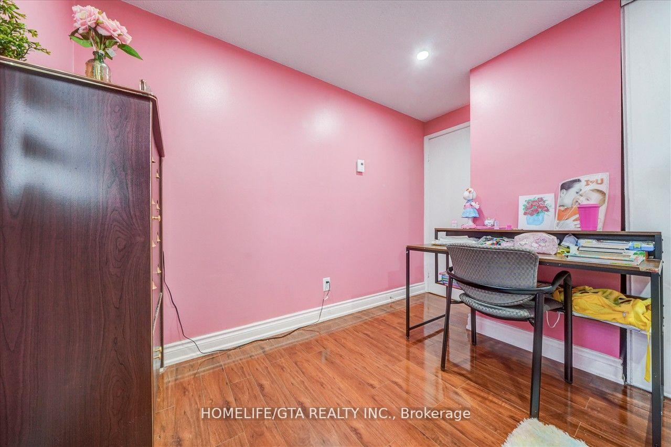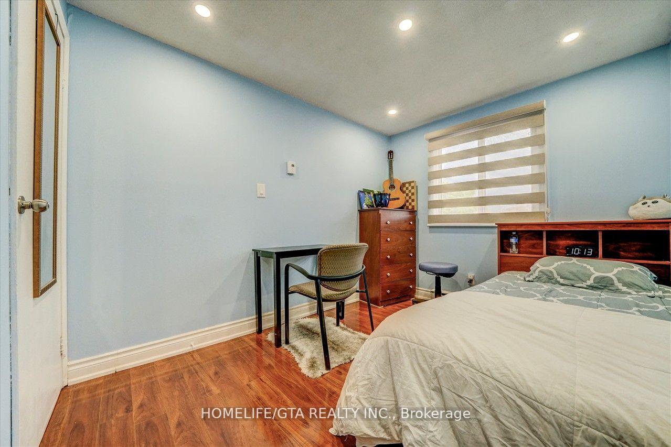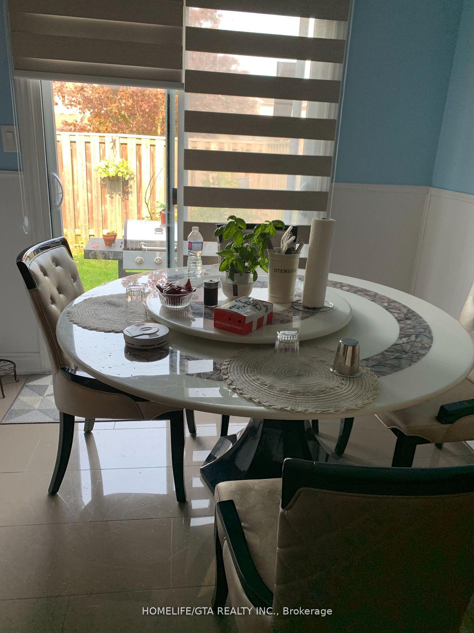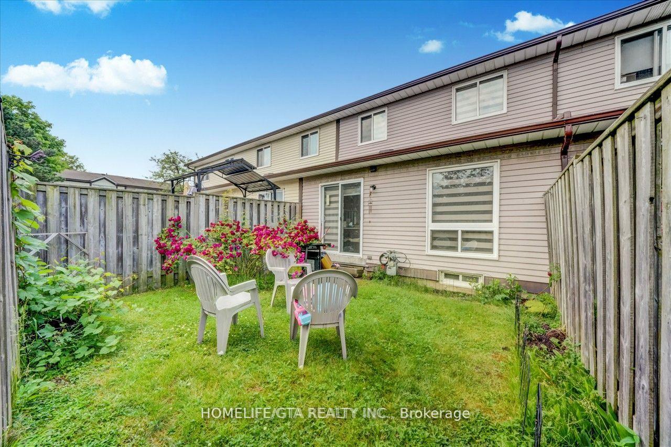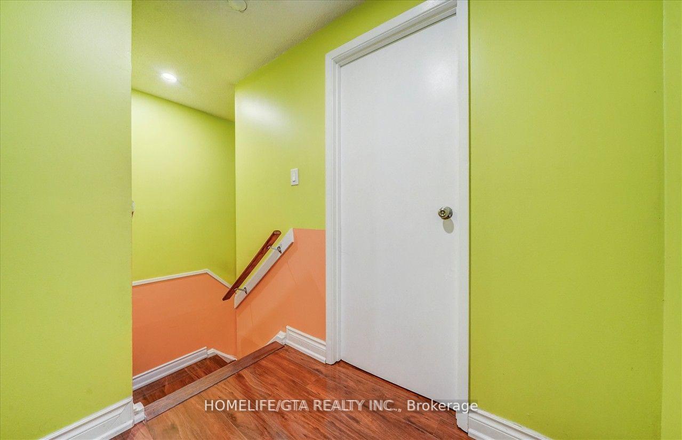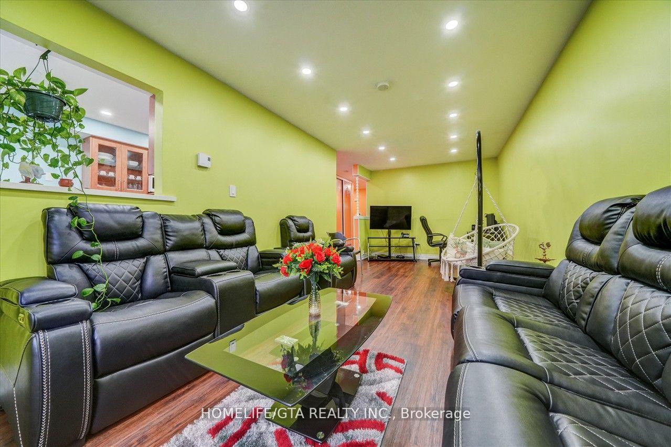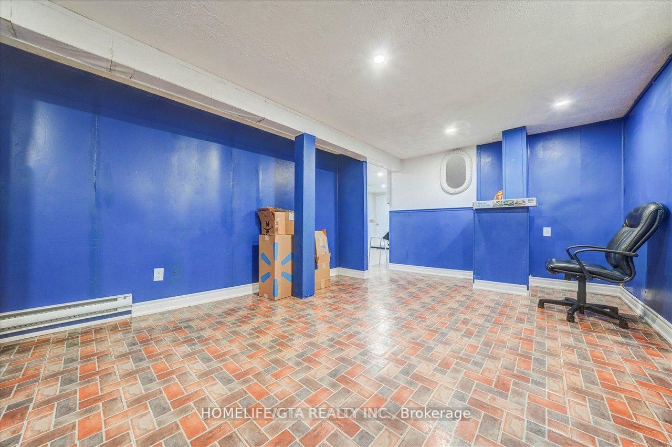$549,900
Available - For Sale
Listing ID: E10406895
540 Dorchester Dr , Unit 39, Oshawa, L1J 6M5, Ontario
| Many renovations have been done (2023) in this conveniently located spacious 3 bedroom townhome. Beautiful laminate floor (2023) throughout living/dining room, hall and 2nd floor. Eat-in kithcen has been renovated (2023) with new cupboards, countertops, backsplash, stove hood, flooring and new window coverings (Zebra). Upstairs the bedrooms have new laminate floor. The bathroom has been fully renovated with new ceramics, sink and tub. Throughout the house pot lights and have been painted with neutral paint colors (2023), new roof (2023) and new driveway (2023). |
| Extras: All Appliances As Seen On The Property: Stove, Fridge, Washer, Dryer, All Permanent Electrical Light Fixtures, All Window Coverings and Garage Door Opener w/ Remote |
| Price | $549,900 |
| Taxes: | $2903.30 |
| Maintenance Fee: | 363.74 |
| Address: | 540 Dorchester Dr , Unit 39, Oshawa, L1J 6M5, Ontario |
| Province/State: | Ontario |
| Condo Corporation No | DCP |
| Level | 1 |
| Unit No | 39 |
| Directions/Cross Streets: | Stevenson And Laval |
| Rooms: | 6 |
| Bedrooms: | 3 |
| Bedrooms +: | |
| Kitchens: | 1 |
| Family Room: | N |
| Basement: | Part Fin |
| Property Type: | Condo Townhouse |
| Style: | 2-Storey |
| Exterior: | Alum Siding, Brick |
| Garage Type: | Attached |
| Garage(/Parking)Space: | 1.00 |
| Drive Parking Spaces: | 1 |
| Park #1 | |
| Parking Type: | Exclusive |
| Exposure: | S |
| Balcony: | Terr |
| Locker: | None |
| Pet Permited: | Restrict |
| Approximatly Square Footage: | 1000-1199 |
| Maintenance: | 363.74 |
| Water Included: | Y |
| Common Elements Included: | Y |
| Parking Included: | Y |
| Building Insurance Included: | Y |
| Fireplace/Stove: | N |
| Heat Source: | Electric |
| Heat Type: | Baseboard |
| Central Air Conditioning: | None |
| Laundry Level: | Lower |
| Ensuite Laundry: | Y |
$
%
Years
This calculator is for demonstration purposes only. Always consult a professional
financial advisor before making personal financial decisions.
| Although the information displayed is believed to be accurate, no warranties or representations are made of any kind. |
| HOMELIFE/GTA REALTY INC. |
|
|
.jpg?src=Custom)
Dir:
416-548-7854
Bus:
416-548-7854
Fax:
416-981-7184
| Book Showing | Email a Friend |
Jump To:
At a Glance:
| Type: | Condo - Condo Townhouse |
| Area: | Durham |
| Municipality: | Oshawa |
| Neighbourhood: | Vanier |
| Style: | 2-Storey |
| Tax: | $2,903.3 |
| Maintenance Fee: | $363.74 |
| Beds: | 3 |
| Baths: | 2 |
| Garage: | 1 |
| Fireplace: | N |
Locatin Map:
Payment Calculator:
- Color Examples
- Green
- Black and Gold
- Dark Navy Blue And Gold
- Cyan
- Black
- Purple
- Gray
- Blue and Black
- Orange and Black
- Red
- Magenta
- Gold
- Device Examples

