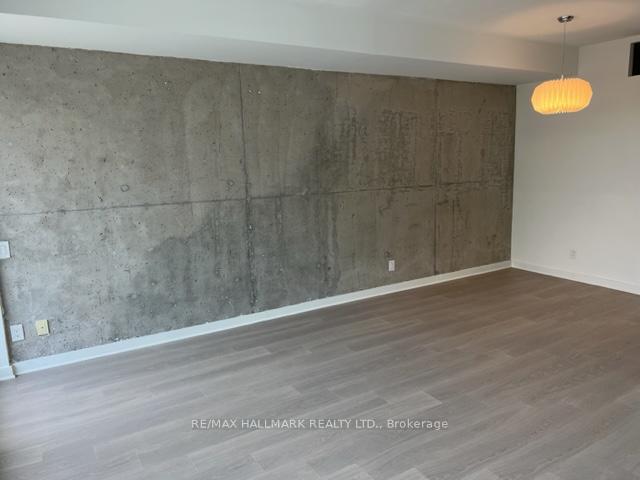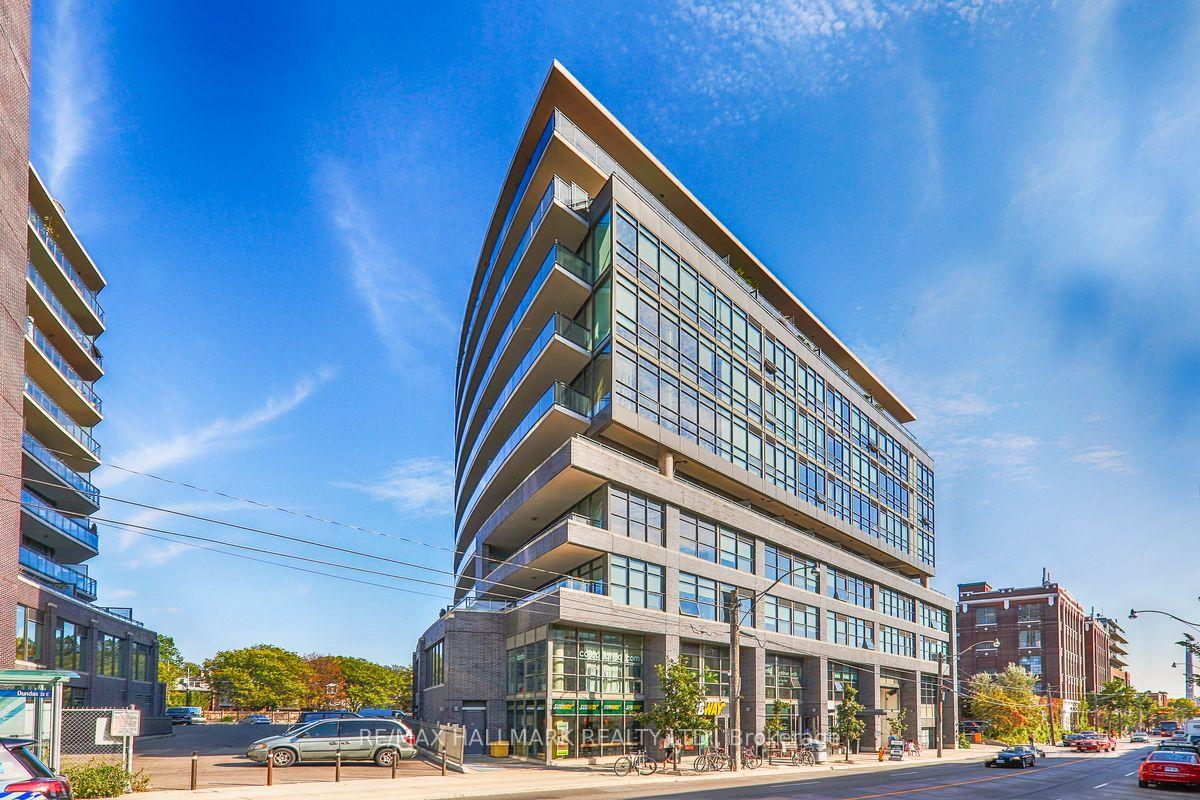$3,800
Available - For Rent
Listing ID: E9306948
319 Carlaw Ave , Unit 906, Toronto, M4M 0A4, Ontario
| 1,018sqft renovated 2 bedroom plus den, 2 full bath loft-style condo in Leslieville's "Work Lofts". 9ft ceilings, floor to ceiling windows, exposed concrete walls with brand new remote controlled roller shades. Walk out to a very large 160sqft balcony with gas line for bbq. Modern kitchen with centre island, stainless steel appliances, gas stove and quartz countertops. Spacious primary bedroom with large closet and 5 piece ensuite bath. Second bedroom with walk-in closet has been modified to allow for greater privacy while still allowing natural light through its clerestory window and opaque sliding door. Brand-new high-quality wide plank flooring throughout. Parking included. All new light fixtures and several new pot lights have been installed. Stacked washer and dryer. |
| Extras: Work lofts is conveniently located near 24hr queen streetcar, Jimmy Simpson park, grocery stores, many cafes/restaurants, boutiques and countless gyms. Ideally suited for those seeking a true live/work lifestyle. |
| Price | $3,800 |
| Address: | 319 Carlaw Ave , Unit 906, Toronto, M4M 0A4, Ontario |
| Province/State: | Ontario |
| Condo Corporation No | tscc |
| Level | 9 |
| Unit No | 6 |
| Directions/Cross Streets: | dundas and Carlaw |
| Rooms: | 6 |
| Bedrooms: | 2 |
| Bedrooms +: | 1 |
| Kitchens: | 1 |
| Family Room: | N |
| Basement: | None |
| Furnished: | N |
| Approximatly Age: | 11-15 |
| Property Type: | Condo Apt |
| Style: | Loft |
| Exterior: | Brick, Metal/Side |
| Garage Type: | Underground |
| Garage(/Parking)Space: | 1.00 |
| Drive Parking Spaces: | 0 |
| Park #1 | |
| Parking Type: | Owned |
| Legal Description: | b28 |
| Exposure: | N |
| Balcony: | Open |
| Locker: | None |
| Pet Permited: | Restrict |
| Approximatly Age: | 11-15 |
| Approximatly Square Footage: | 1000-1199 |
| Building Amenities: | Bbqs Allowed, Party/Meeting Room, Rooftop Deck/Garden |
| CAC Included: | Y |
| Water Included: | Y |
| Common Elements Included: | Y |
| Heat Included: | Y |
| Parking Included: | Y |
| Building Insurance Included: | Y |
| Fireplace/Stove: | N |
| Heat Source: | Gas |
| Heat Type: | Heat Pump |
| Central Air Conditioning: | Central Air |
| Ensuite Laundry: | Y |
| Although the information displayed is believed to be accurate, no warranties or representations are made of any kind. |
| RE/MAX HALLMARK REALTY LTD. |
|
|
.jpg?src=Custom)
Dir:
416-548-7854
Bus:
416-548-7854
Fax:
416-981-7184
| Book Showing | Email a Friend |
Jump To:
At a Glance:
| Type: | Condo - Condo Apt |
| Area: | Toronto |
| Municipality: | Toronto |
| Neighbourhood: | South Riverdale |
| Style: | Loft |
| Approximate Age: | 11-15 |
| Beds: | 2+1 |
| Baths: | 2 |
| Garage: | 1 |
| Fireplace: | N |
Locatin Map:
- Color Examples
- Green
- Black and Gold
- Dark Navy Blue And Gold
- Cyan
- Black
- Purple
- Gray
- Blue and Black
- Orange and Black
- Red
- Magenta
- Gold
- Device Examples


























