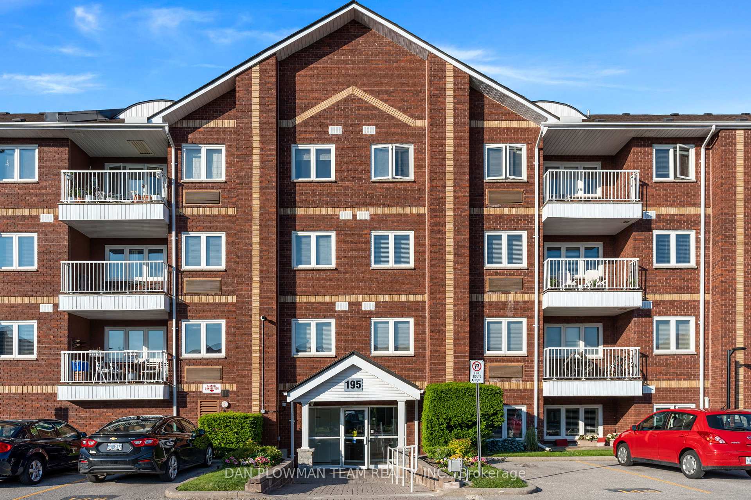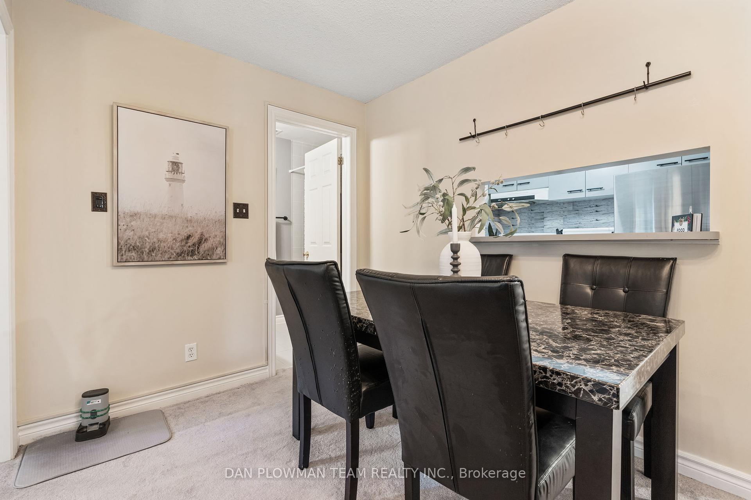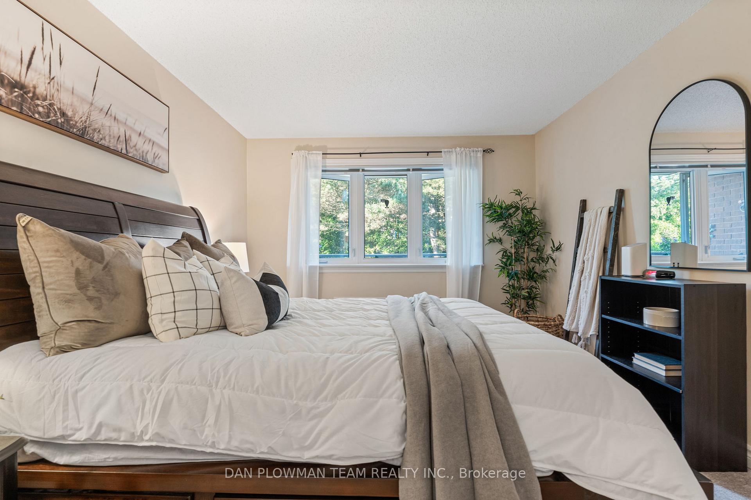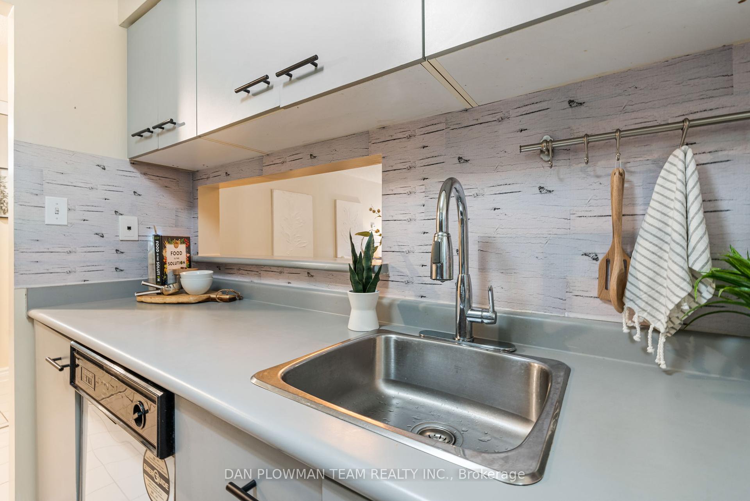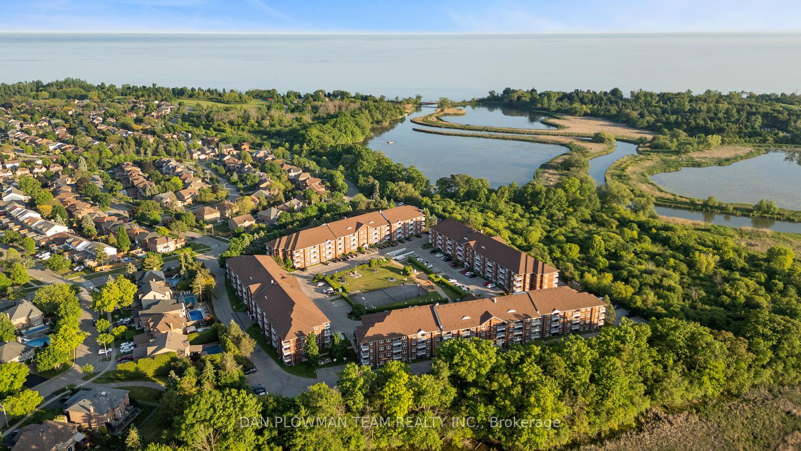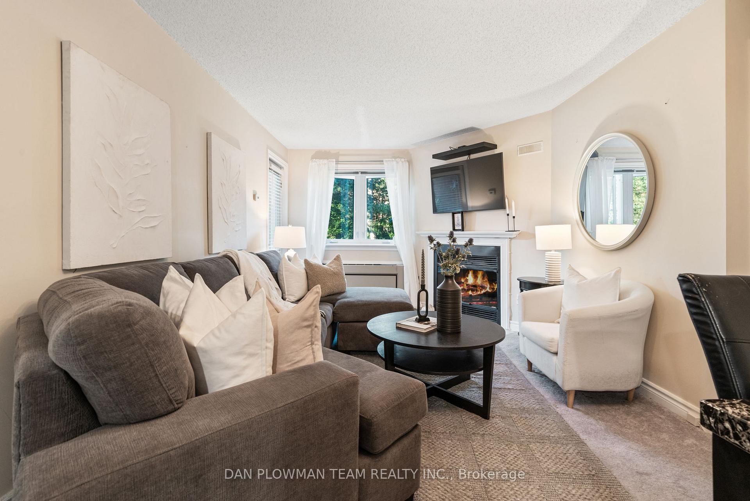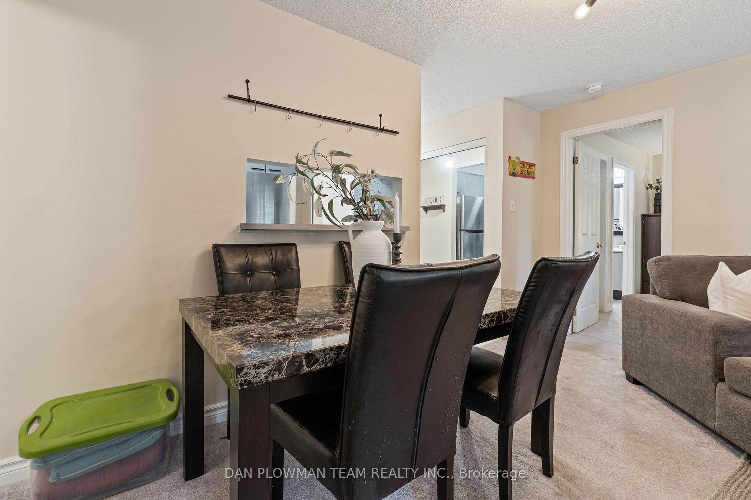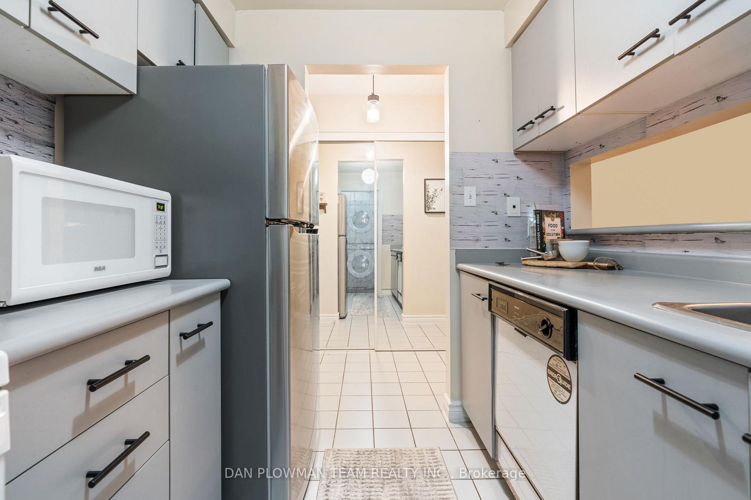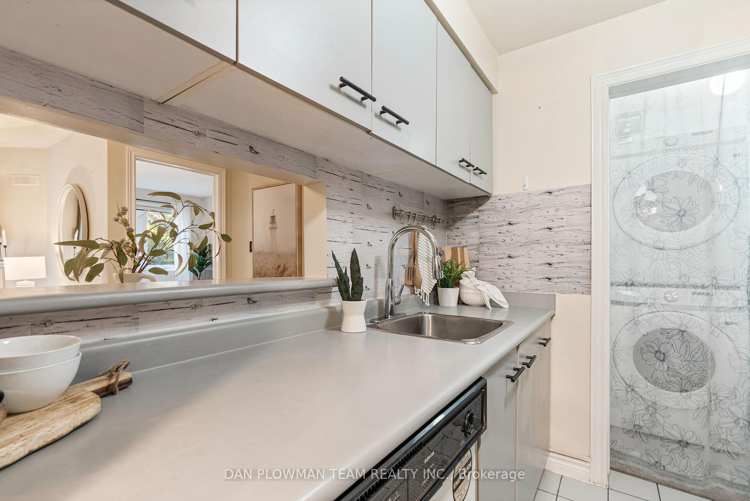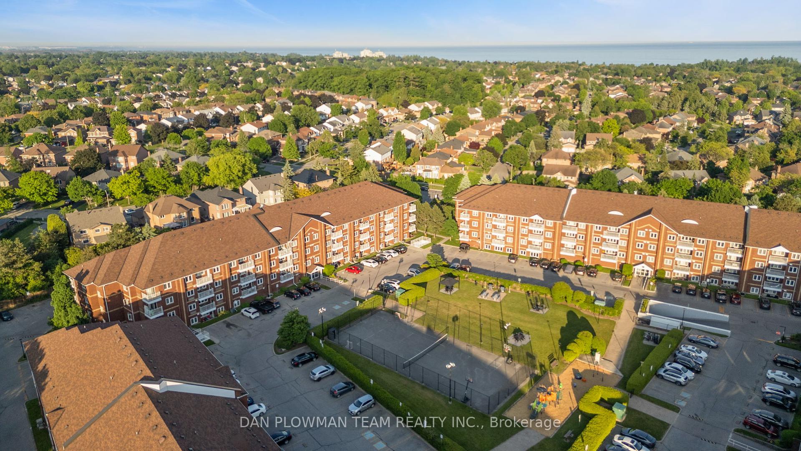$495,000
Available - For Sale
Listing ID: E9393235
195 Lake Driveway West , Unit 215, Ajax, L1S 7H7, Ontario
| Welcome to 195 Lake Driveway - WITH 2 PARKING SPOTS- this well kept Condo building offers more than the average. You'll have the convenience of an above ground parking spot AND an underground spot. One of the highlights of this condo is the low maintenance fees. This means you can enjoy all the wonderful amenities and services without breaking the bank. The condo complex boasts a range of top-notch amenities for residents to enjoy. Take a dip in the indoor pool, stay fit in the well-equipped gyms, challenge your friends to a match at the tennis court, and host BBQ parties at the designated area. These amenities are designed to enhance your lifestyle and provide endless entertainment options. This condo is ideally situated near Waterfront trails, offering scenic views and opportunities for outdoor activities. Explore the beautiful Lake Ontario, take a stroll in Rotary Park, and enjoy the natural beauty of the surroundings. Additionally, public transit options are conveniently accessible, making commuting a breeze. Simcoe Point is also nearby, providing a serene and picturesque spot to relax and unwind. Overall, this condo offers a perfect combination of comfort, convenience, and amenities. It's an ideal choice for those seeking a modern and vibrant lifestyle in a prime location. |
| Price | $495,000 |
| Taxes: | $2838.22 |
| Maintenance Fee: | 585.13 |
| Address: | 195 Lake Driveway West , Unit 215, Ajax, L1S 7H7, Ontario |
| Province/State: | Ontario |
| Condo Corporation No | DCC |
| Level | 2 |
| Unit No | 215 |
| Directions/Cross Streets: | Westney Rd S/Lake Driveway W |
| Rooms: | 5 |
| Bedrooms: | 2 |
| Bedrooms +: | |
| Kitchens: | 1 |
| Family Room: | N |
| Basement: | None |
| Property Type: | Condo Apt |
| Style: | Apartment |
| Exterior: | Brick |
| Garage Type: | Underground |
| Garage(/Parking)Space: | 1.00 |
| Drive Parking Spaces: | 1 |
| Park #1 | |
| Parking Type: | Exclusive |
| Exposure: | Nw |
| Balcony: | Open |
| Locker: | Exclusive |
| Pet Permited: | N |
| Approximatly Square Footage: | 900-999 |
| Building Amenities: | Exercise Room, Gym, Indoor Pool, Party/Meeting Room, Tennis Court, Visitor Parking |
| Maintenance: | 585.13 |
| Water Included: | Y |
| Common Elements Included: | Y |
| Parking Included: | Y |
| Building Insurance Included: | Y |
| Fireplace/Stove: | Y |
| Heat Source: | Electric |
| Heat Type: | Forced Air |
| Central Air Conditioning: | Central Air |
| Ensuite Laundry: | Y |
$
%
Years
This calculator is for demonstration purposes only. Always consult a professional
financial advisor before making personal financial decisions.
| Although the information displayed is believed to be accurate, no warranties or representations are made of any kind. |
| DAN PLOWMAN TEAM REALTY INC. |
|
|
.jpg?src=Custom)
Dir:
416-548-7854
Bus:
416-548-7854
Fax:
416-981-7184
| Virtual Tour | Book Showing | Email a Friend |
Jump To:
At a Glance:
| Type: | Condo - Condo Apt |
| Area: | Durham |
| Municipality: | Ajax |
| Neighbourhood: | South West |
| Style: | Apartment |
| Tax: | $2,838.22 |
| Maintenance Fee: | $585.13 |
| Beds: | 2 |
| Baths: | 2 |
| Garage: | 1 |
| Fireplace: | Y |
Locatin Map:
Payment Calculator:
- Color Examples
- Green
- Black and Gold
- Dark Navy Blue And Gold
- Cyan
- Black
- Purple
- Gray
- Blue and Black
- Orange and Black
- Red
- Magenta
- Gold
- Device Examples

