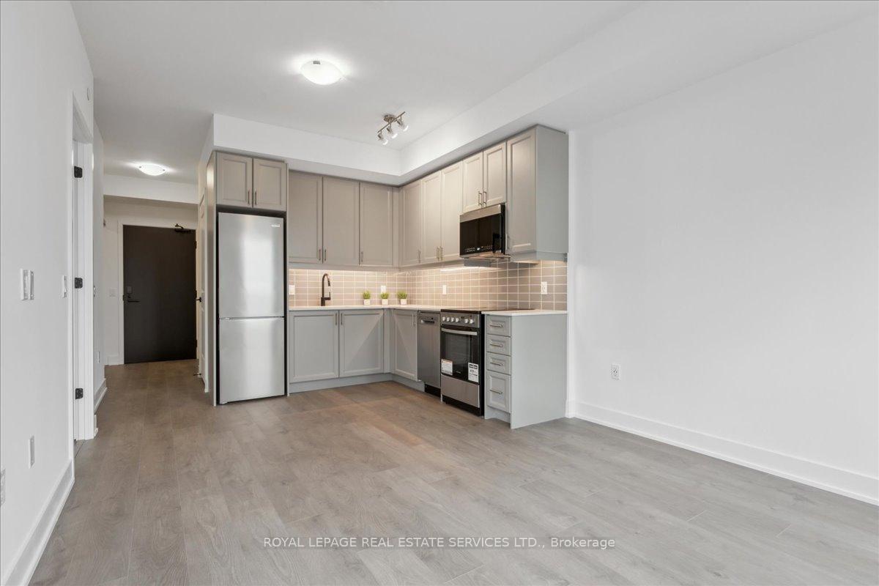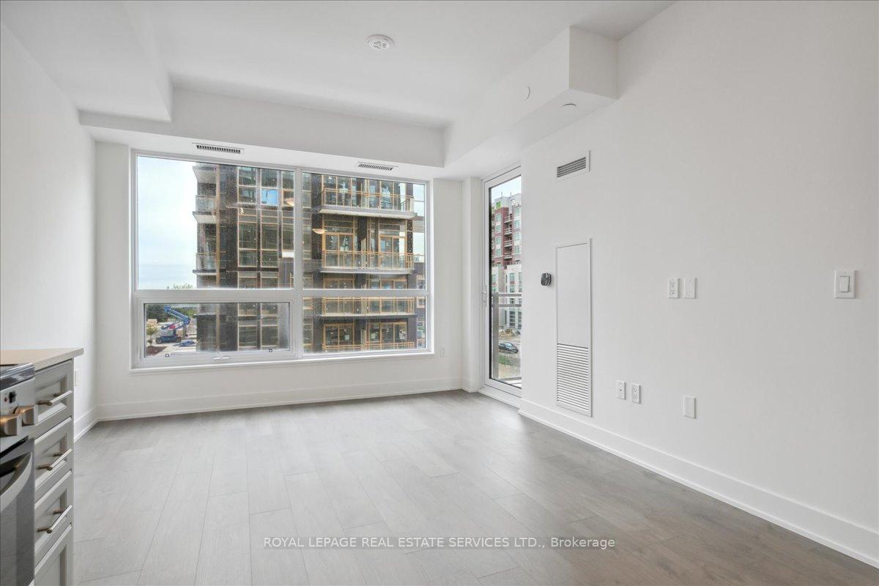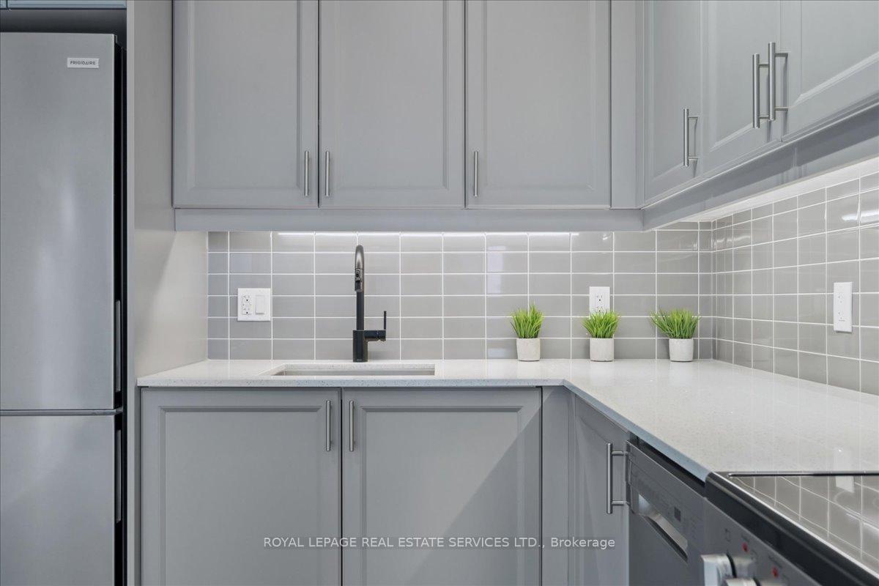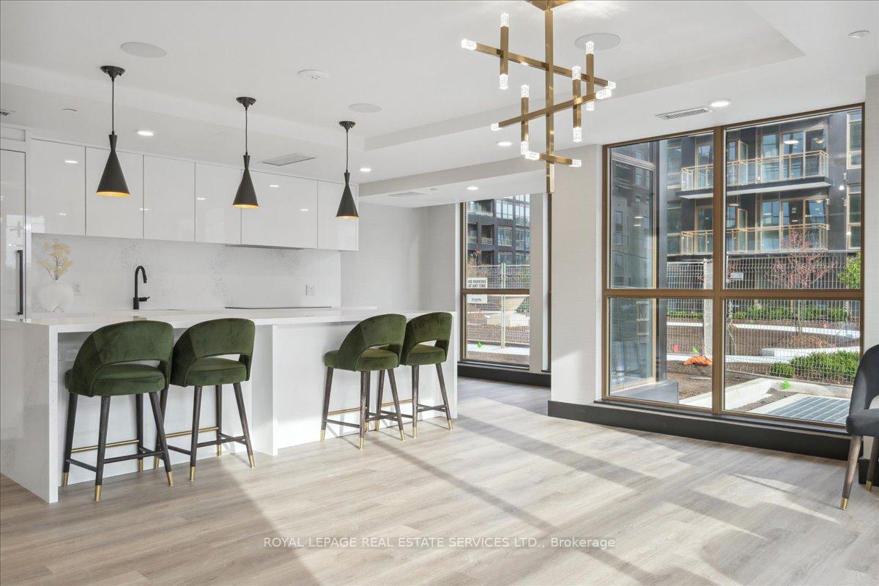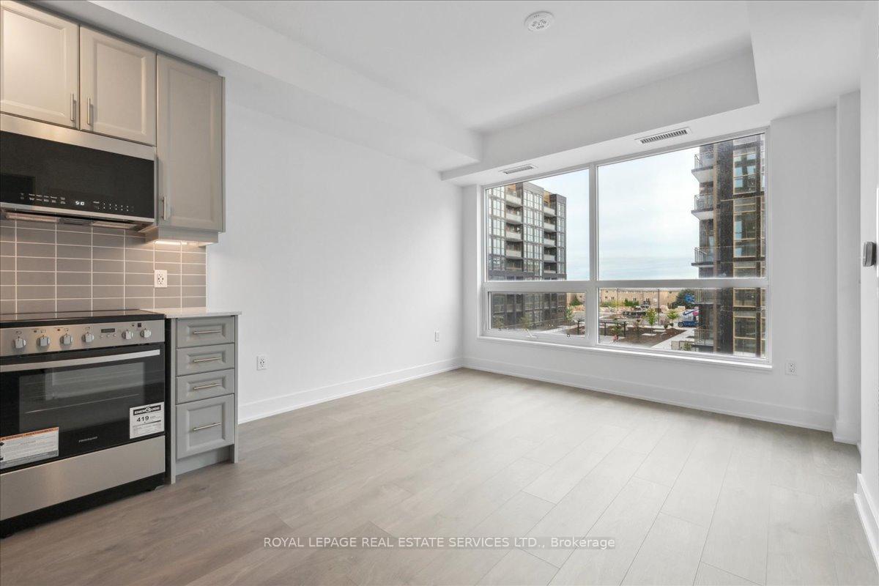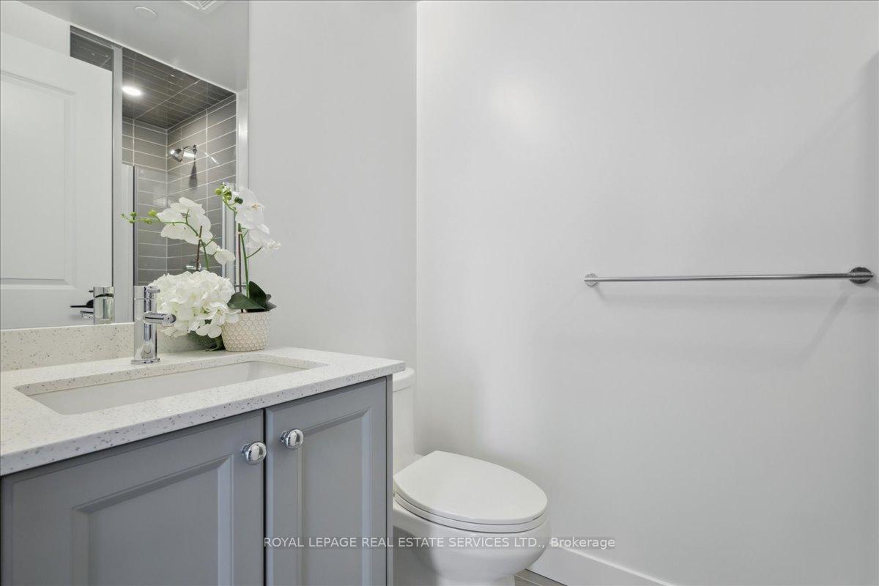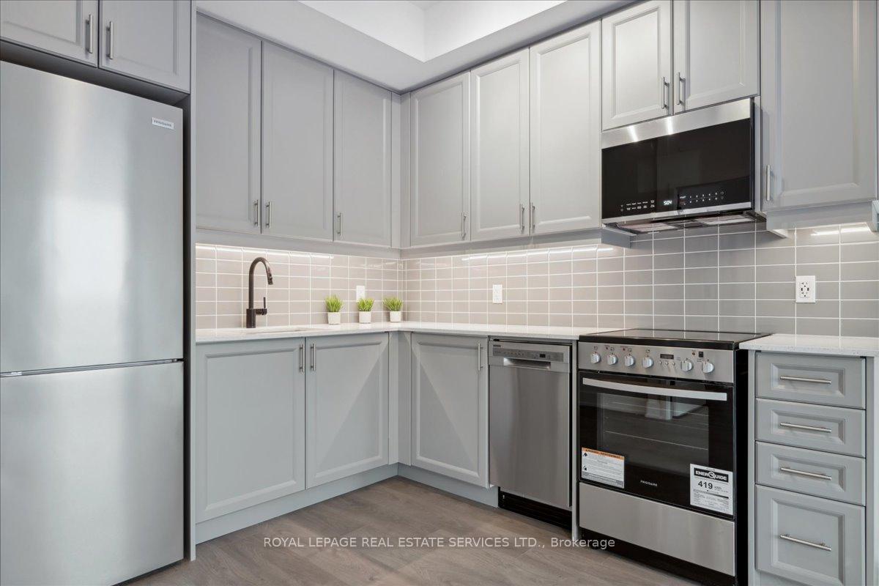$2,375
Available - For Rent
Listing ID: W10414676
2343 Khalsa Gate , Unit 306, Oakville, L6M 4J2, Ontario
| Welcome to your dream home! This elegant, never-before-lived-in condo in the desirable Glen Abbey West community offers luxury living at its finest. Enjoy top-notch amenities including a media, games and party rooms, fitness centres, rooftop pool, pet/car-wash, basketball court, putting green and more. This one bedroom plus den which can be converted into a second bedroom, has an open-concept layout with new Zebra blinds, high end features such as granite countertops, stainless steel appliances, ensuite washer/dryer for ultimate ease and a private outdoor space overlooking the beautifully landscaped gardens. Smart Living such as keyless entry, smartphone-controlled thermostat with built-in Alexa offers state of the art technology and conveniences. Ideally located close to scenic trails, excellent schools, places of worship and minutes away from restaurants, grocery stores, and hospitals, including ease of access to major highways/ GO Station for commuting this condo has all the bells and whistles. Don't miss this opportunity to enjoy sophisticated living in a vibrant community. Schedule a viewing today! |
| Price | $2,375 |
| Address: | 2343 Khalsa Gate , Unit 306, Oakville, L6M 4J2, Ontario |
| Province/State: | Ontario |
| Condo Corporation No | HSCC |
| Level | 3 |
| Unit No | 6 |
| Locker No | 197 |
| Directions/Cross Streets: | Dundas/Bronte |
| Rooms: | 5 |
| Bedrooms: | 1 |
| Bedrooms +: | 1 |
| Kitchens: | 1 |
| Family Room: | N |
| Basement: | None |
| Furnished: | N |
| Approximatly Age: | New |
| Property Type: | Condo Apt |
| Style: | Apartment |
| Exterior: | Concrete |
| Garage Type: | Underground |
| Garage(/Parking)Space: | 1.00 |
| Drive Parking Spaces: | 1 |
| Park #1 | |
| Parking Spot: | #58 |
| Parking Type: | Owned |
| Legal Description: | P2 |
| Exposure: | Sw |
| Balcony: | Terr |
| Locker: | Owned |
| Pet Permited: | N |
| Approximatly Age: | New |
| Approximatly Square Footage: | 500-599 |
| Common Elements Included: | Y |
| Parking Included: | Y |
| Fireplace/Stove: | N |
| Heat Source: | Gas |
| Heat Type: | Forced Air |
| Central Air Conditioning: | Central Air |
| Ensuite Laundry: | Y |
| Although the information displayed is believed to be accurate, no warranties or representations are made of any kind. |
| ROYAL LEPAGE REAL ESTATE SERVICES LTD. |
|
|
.jpg?src=Custom)
Dir:
416-548-7854
Bus:
416-548-7854
Fax:
416-981-7184
| Book Showing | Email a Friend |
Jump To:
At a Glance:
| Type: | Condo - Condo Apt |
| Area: | Halton |
| Municipality: | Oakville |
| Neighbourhood: | Bronte West |
| Style: | Apartment |
| Approximate Age: | New |
| Beds: | 1+1 |
| Baths: | 2 |
| Garage: | 1 |
| Fireplace: | N |
Locatin Map:
- Color Examples
- Green
- Black and Gold
- Dark Navy Blue And Gold
- Cyan
- Black
- Purple
- Gray
- Blue and Black
- Orange and Black
- Red
- Magenta
- Gold
- Device Examples

