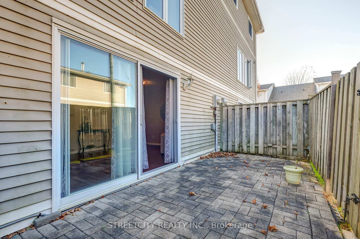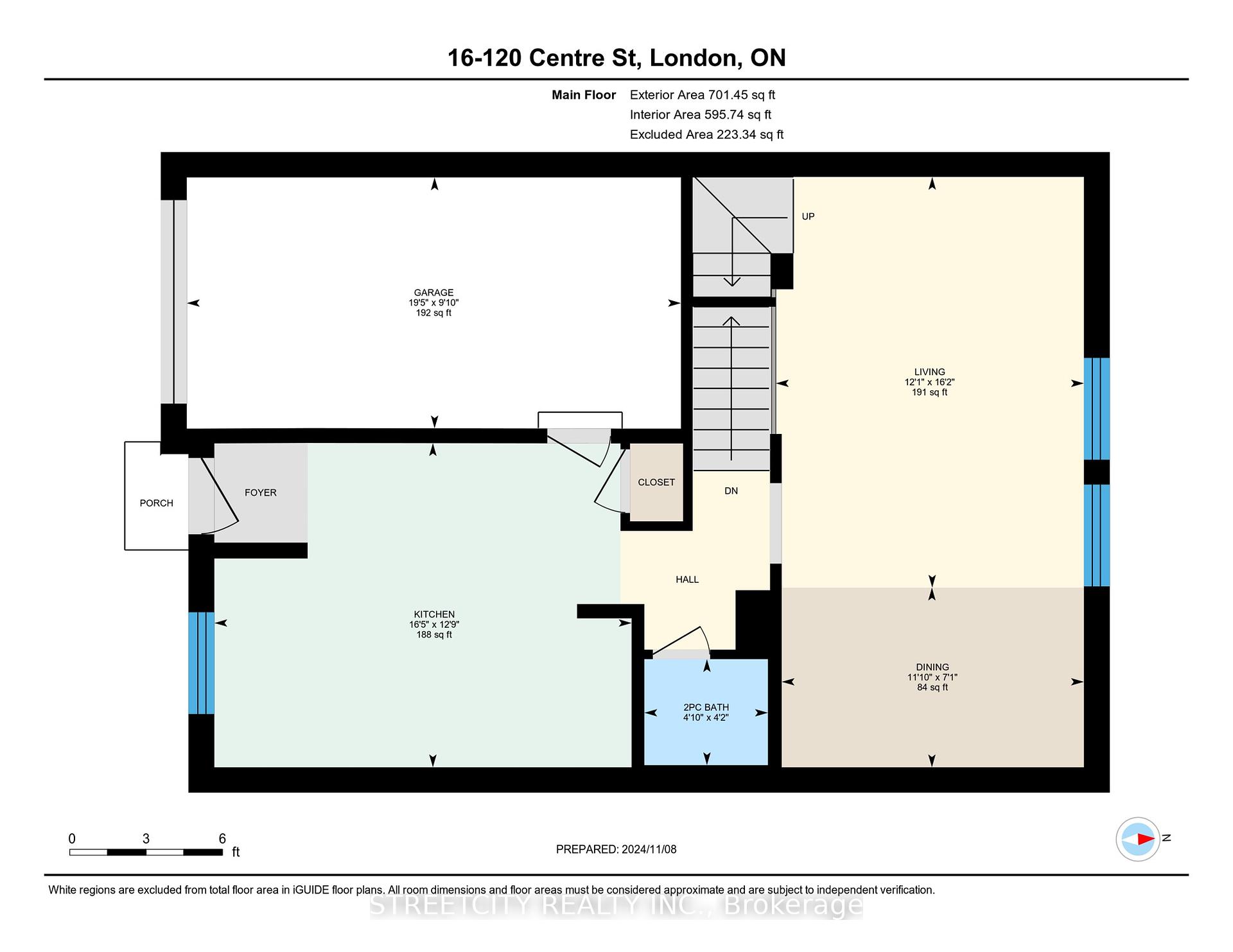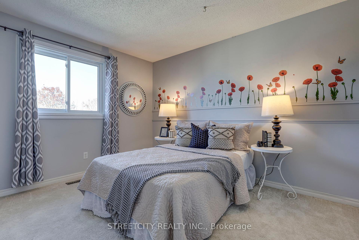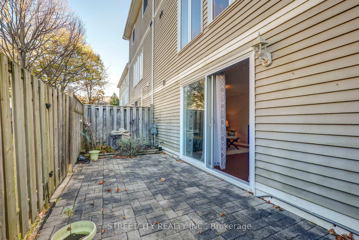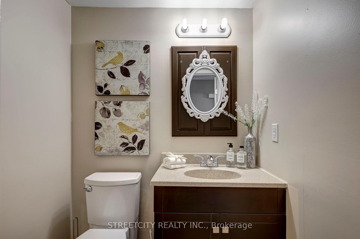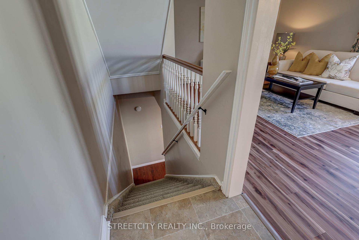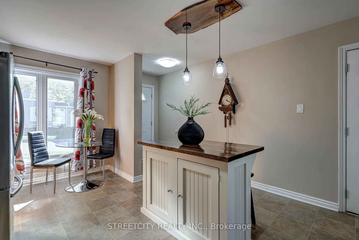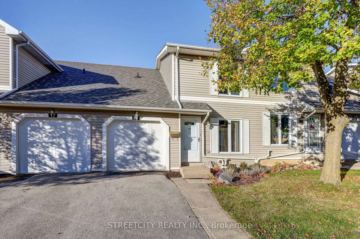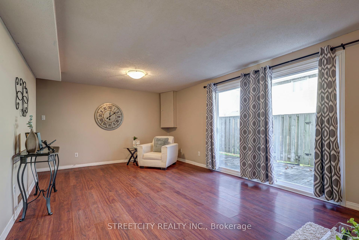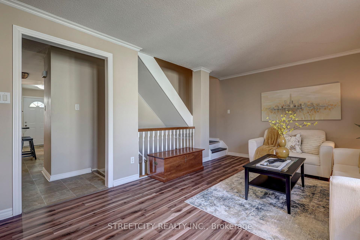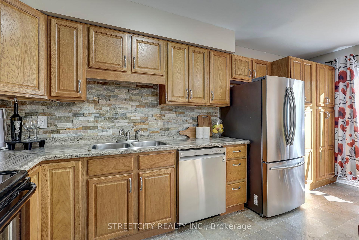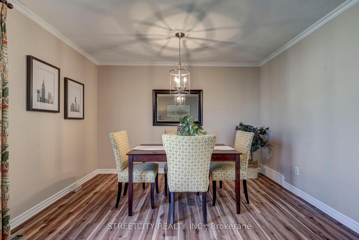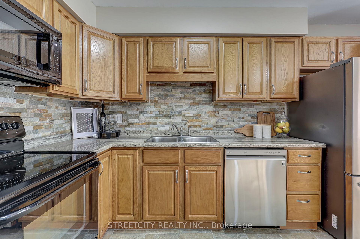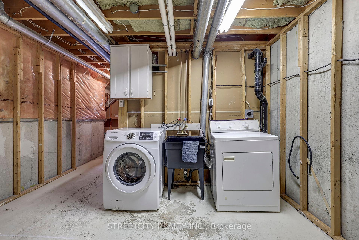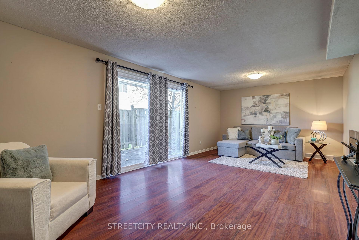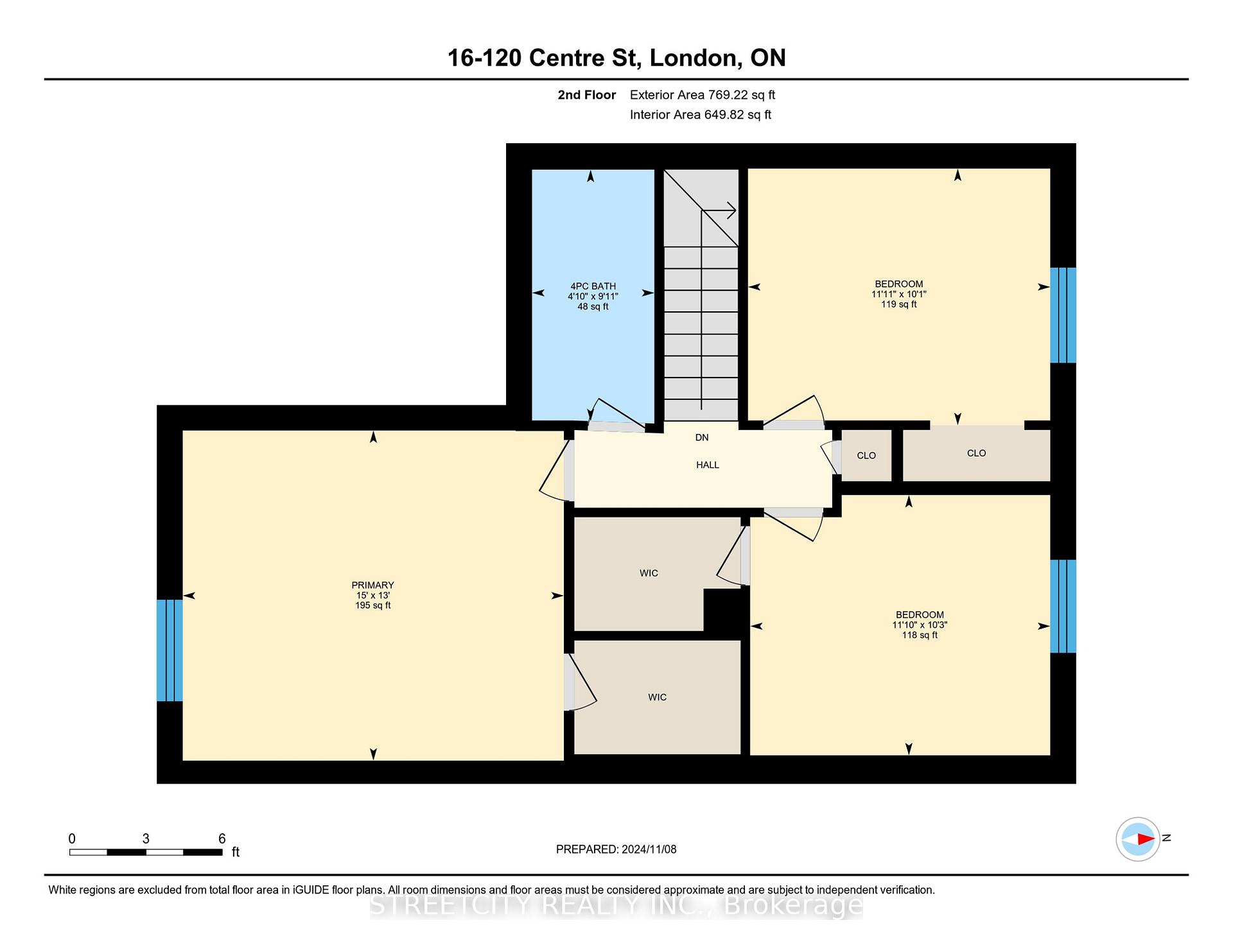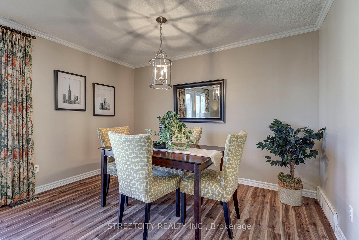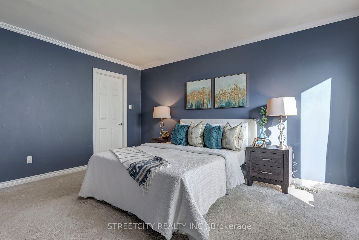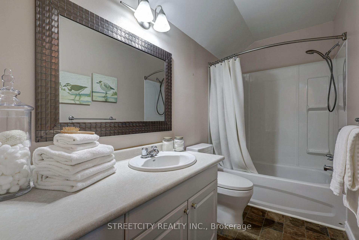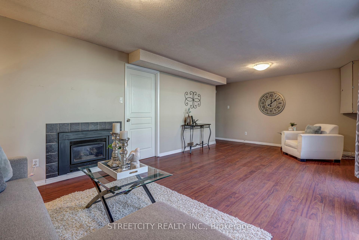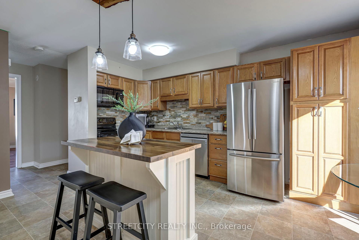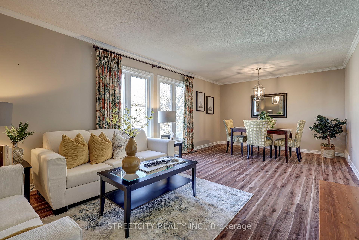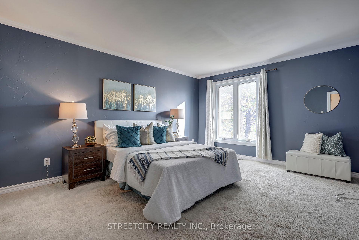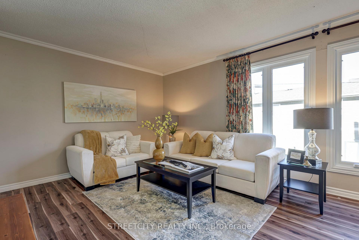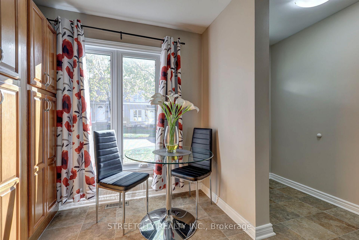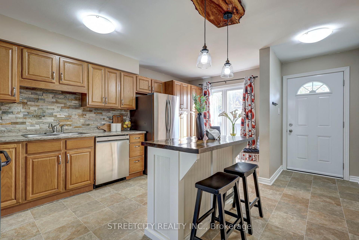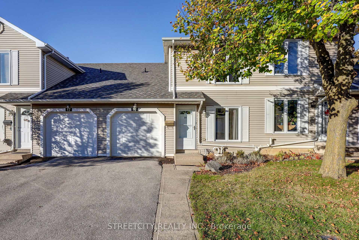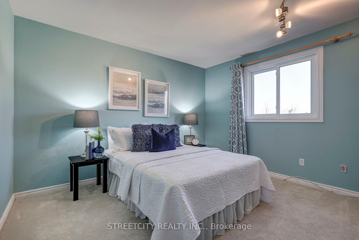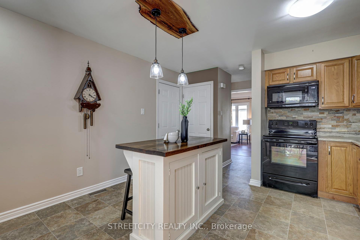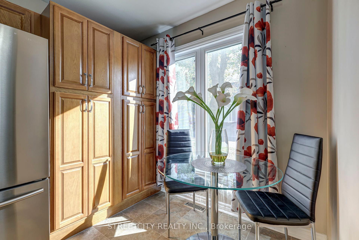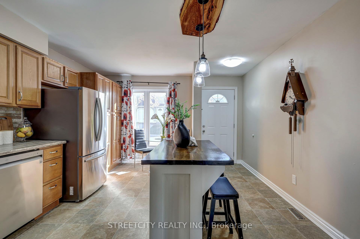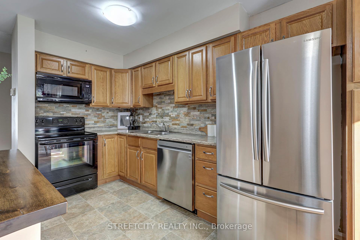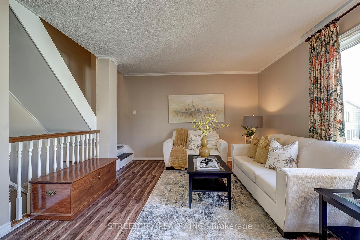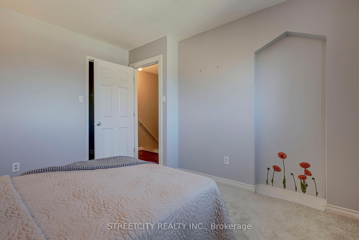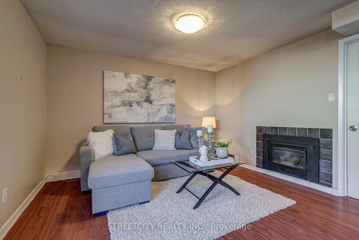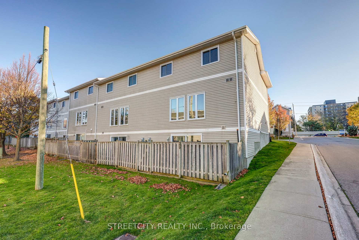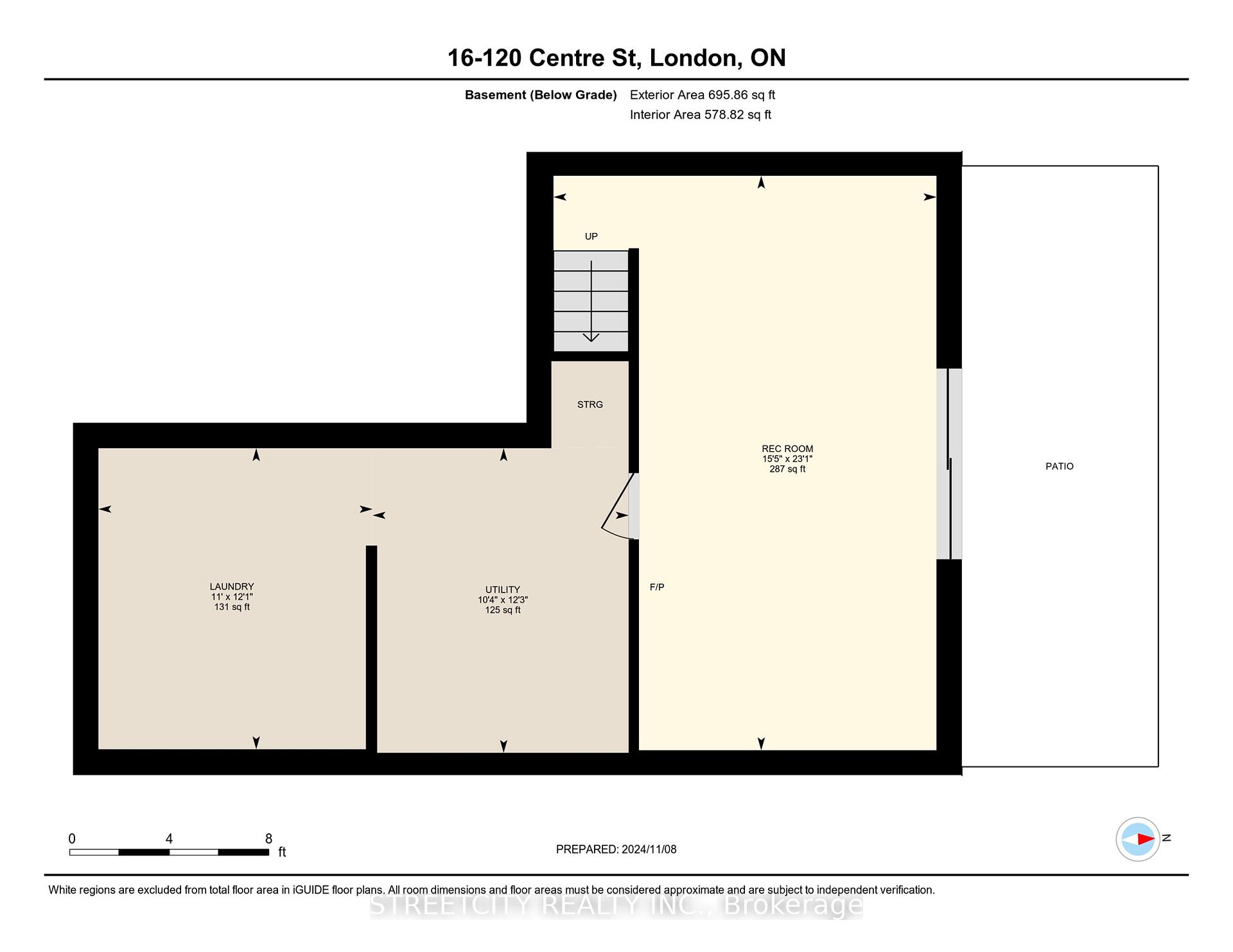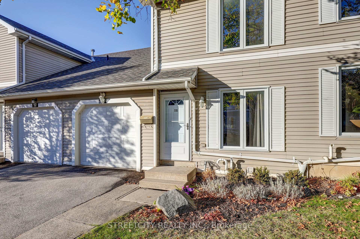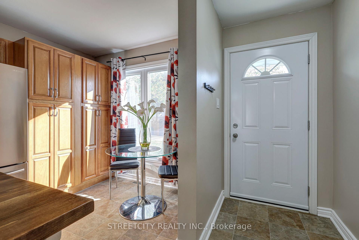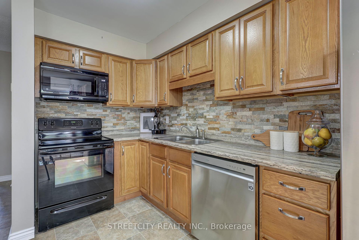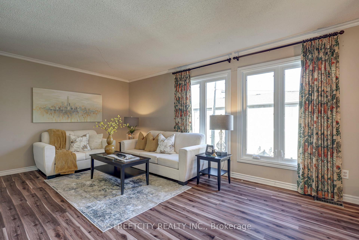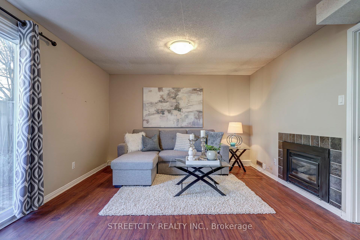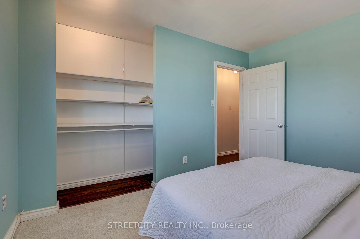$459,900
Available - For Sale
Listing ID: X10415499
120 Centre St , Unit 16, London, N6J 4X4, Ontario
| Great location, a walk-out basement, and move-in ready. You'll want to start packing after you see 16-120 Centre Street. This beautiful condo with low fees is located in southwest London, close to No Frills, shopping, restaurants, and the complex even backs onto forest with walking trails! Step inside and you'll find a beautifully maintained home with a spacious kitchen and well laid out main floor including a 2-piece bathroom. Upstairs is a full 4-piece bathroom and 3 generously sized rooms, TWO of which have walk-in closets. Downstairs won't feel like a basement due to the walkout which allows for lots of natural light. The basement offers lots of storage as well and the private patio makes a great spot for relaxing or hosting during the warm months. At an affordable price, this home has a lot to offer so book your tour today. |
| Price | $459,900 |
| Taxes: | $2339.00 |
| Maintenance Fee: | 270.00 |
| Address: | 120 Centre St , Unit 16, London, N6J 4X4, Ontario |
| Province/State: | Ontario |
| Condo Corporation No | MCC |
| Level | 1 |
| Unit No | 110 |
| Directions/Cross Streets: | From Wonderland Rd S, Turn West on Centre St. Complex on North side of Centre St. |
| Rooms: | 8 |
| Rooms +: | 3 |
| Bedrooms: | 3 |
| Bedrooms +: | |
| Kitchens: | 1 |
| Family Room: | N |
| Basement: | Part Fin, W/O |
| Approximatly Age: | 31-50 |
| Property Type: | Condo Townhouse |
| Style: | 2-Storey |
| Exterior: | Vinyl Siding |
| Garage Type: | Attached |
| Garage(/Parking)Space: | 1.00 |
| Drive Parking Spaces: | 1 |
| Park #1 | |
| Parking Type: | Exclusive |
| Exposure: | S |
| Balcony: | None |
| Locker: | None |
| Pet Permited: | Restrict |
| Approximatly Age: | 31-50 |
| Approximatly Square Footage: | 1400-1599 |
| Building Amenities: | Bbqs Allowed |
| Property Features: | Park, Public Transit, Wooded/Treed |
| Maintenance: | 270.00 |
| Common Elements Included: | Y |
| Fireplace/Stove: | Y |
| Heat Source: | Gas |
| Heat Type: | Forced Air |
| Central Air Conditioning: | Central Air |
$
%
Years
This calculator is for demonstration purposes only. Always consult a professional
financial advisor before making personal financial decisions.
| Although the information displayed is believed to be accurate, no warranties or representations are made of any kind. |
| STREETCITY REALTY INC. |
|
|
.jpg?src=Custom)
Dir:
416-548-7854
Bus:
416-548-7854
Fax:
416-981-7184
| Virtual Tour | Book Showing | Email a Friend |
Jump To:
At a Glance:
| Type: | Condo - Condo Townhouse |
| Area: | Middlesex |
| Municipality: | London |
| Neighbourhood: | South E |
| Style: | 2-Storey |
| Approximate Age: | 31-50 |
| Tax: | $2,339 |
| Maintenance Fee: | $270 |
| Beds: | 3 |
| Baths: | 2 |
| Garage: | 1 |
| Fireplace: | Y |
Locatin Map:
Payment Calculator:
- Color Examples
- Green
- Black and Gold
- Dark Navy Blue And Gold
- Cyan
- Black
- Purple
- Gray
- Blue and Black
- Orange and Black
- Red
- Magenta
- Gold
- Device Examples

