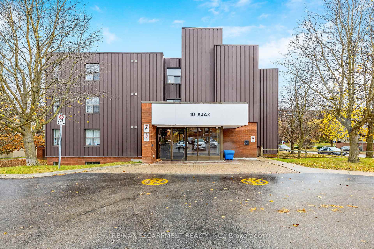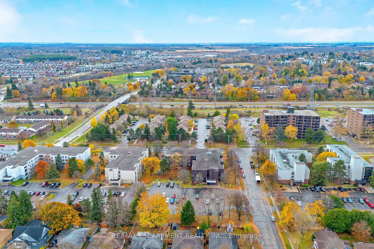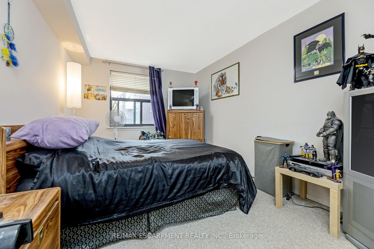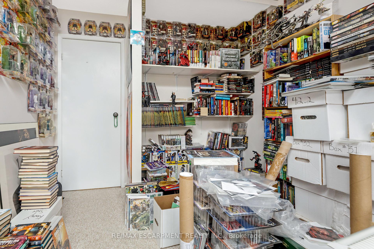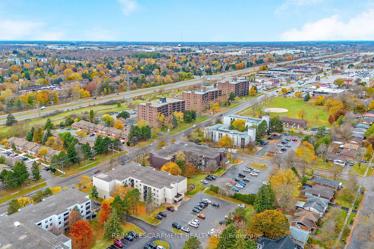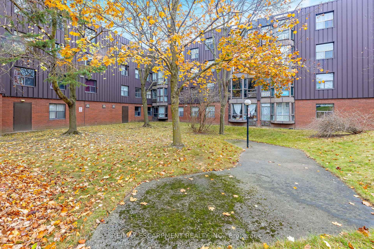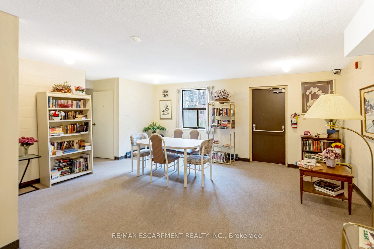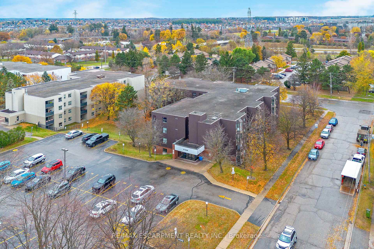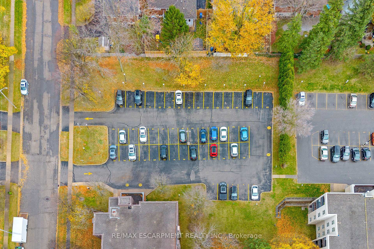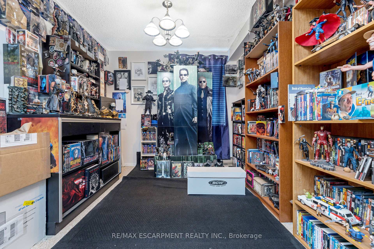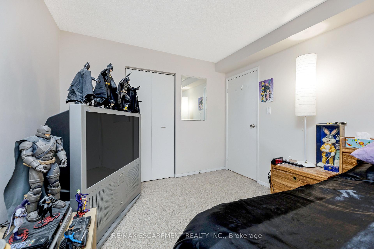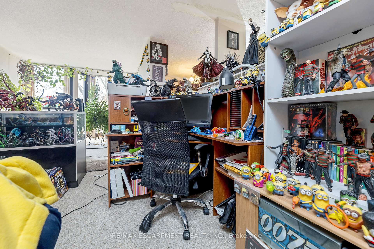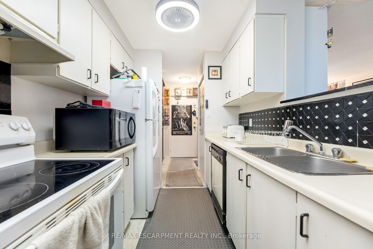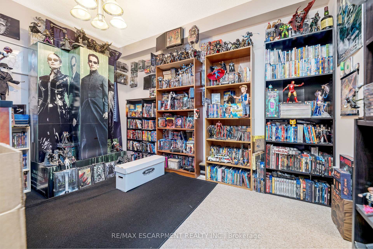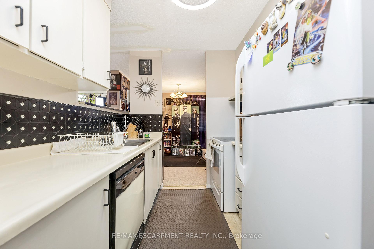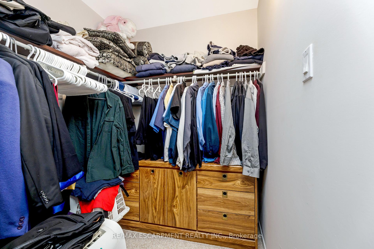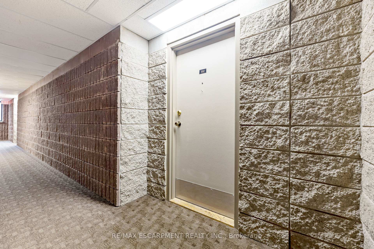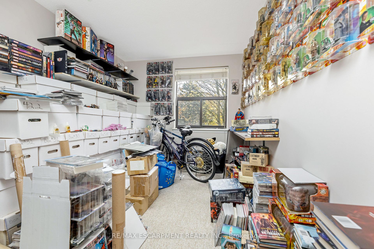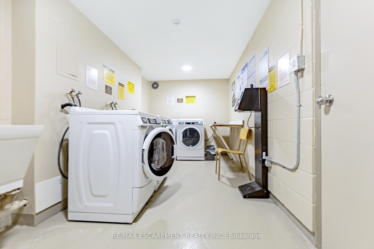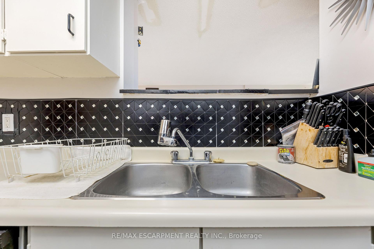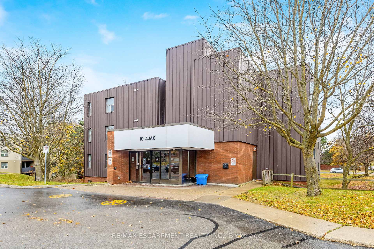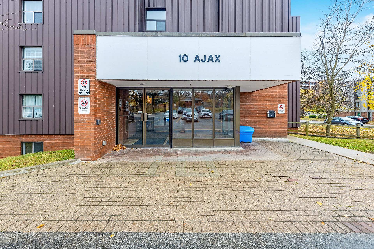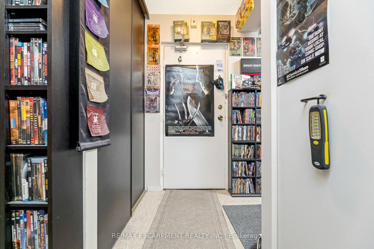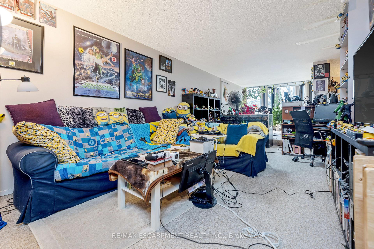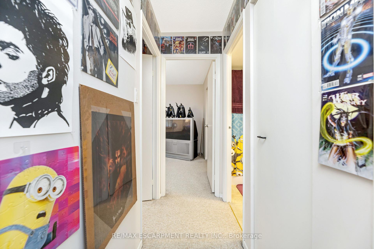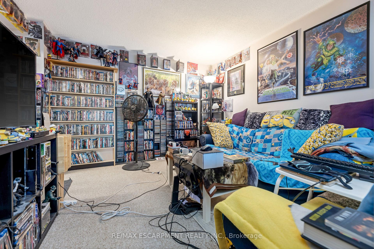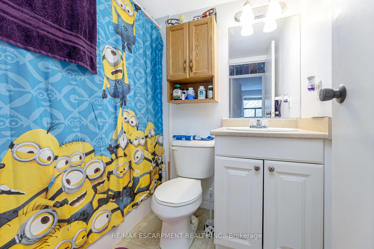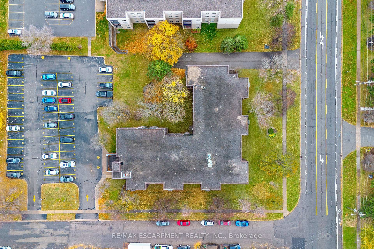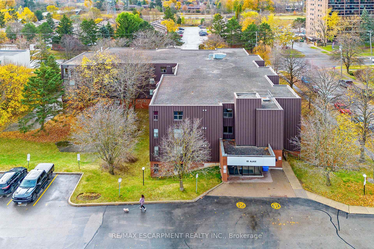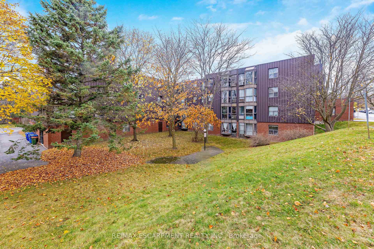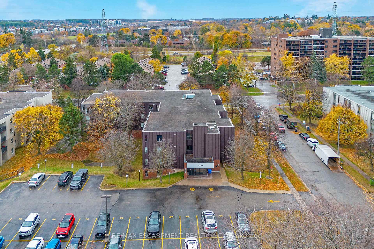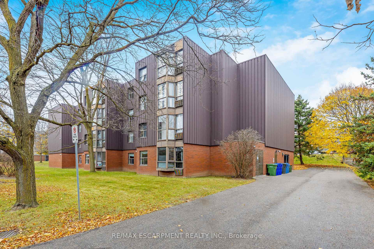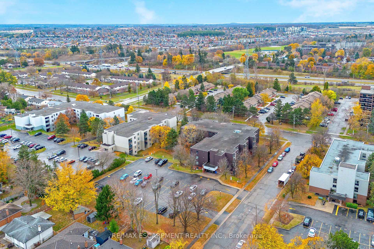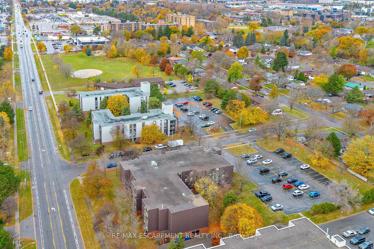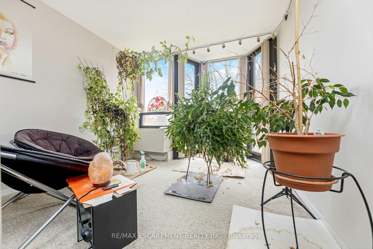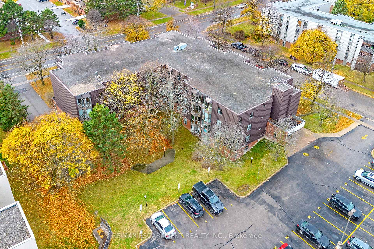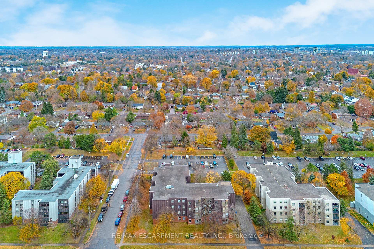$349,900
Available - For Sale
Listing ID: X10415641
10 Ajax St , Unit 302, Guelph, N1H 7N6, Ontario
| Welcome to 302 - 10 Ajax St, Guelph, ON N1H 7N6. This charming home spans 1,060 square feet and is perfectly positioned for convenience and comfort. The unit features two spacious bedrooms, including a primary with a walk-in closet, offering ample space for rest and storage. The expansive living room provides a great setting for entertainment or relaxation, complemented by a sunlit sunroom ideal for enjoying a book or morning coffee. The practical galley-style kitchen comes fully equipped, adjacent to a dedicated dining area perfect for uninterrupted meals. The building also boasts useful amenities like a meeting room and bicycle storage, enhancing its appeal for remote workers and cycling enthusiasts. Located near Sleeman Park, this home is ideal for those who cherish the outdoors, with easy access to shopping centers and Hanlon Parkway for hassle-free commutes. Guelph is celebrated for its vibrant community, recreational activities, and cultural events, ensuring theres always something to explore. 302 - 10 Ajax St doesn't just offer a home, but a lifestyle of ease, enjoyment, and community in the heart of Guelphan exceptional opportunity not to be missed. |
| Price | $349,900 |
| Taxes: | $1687.99 |
| Maintenance Fee: | 766.76 |
| Address: | 10 Ajax St , Unit 302, Guelph, N1H 7N6, Ontario |
| Province/State: | Ontario |
| Condo Corporation No | WCC |
| Level | 3 |
| Unit No | 7 |
| Directions/Cross Streets: | Paisley/Silvercreek/Ajax |
| Rooms: | 7 |
| Bedrooms: | 2 |
| Bedrooms +: | |
| Kitchens: | 1 |
| Family Room: | N |
| Basement: | None |
| Property Type: | Condo Apt |
| Style: | Apartment |
| Exterior: | Alum Siding, Brick |
| Garage Type: | None |
| Garage(/Parking)Space: | 0.00 |
| Drive Parking Spaces: | 1 |
| Park #1 | |
| Parking Type: | Exclusive |
| Exposure: | S |
| Balcony: | None |
| Locker: | None |
| Pet Permited: | N |
| Approximatly Square Footage: | 1000-1199 |
| Building Amenities: | Bike Storage, Party/Meeting Room |
| Property Features: | Park |
| Maintenance: | 766.76 |
| Water Included: | Y |
| Common Elements Included: | Y |
| Condo Tax Included: | Y |
| Building Insurance Included: | Y |
| Fireplace/Stove: | N |
| Heat Source: | Electric |
| Heat Type: | Baseboard |
| Central Air Conditioning: | Wall Unit |
$
%
Years
This calculator is for demonstration purposes only. Always consult a professional
financial advisor before making personal financial decisions.
| Although the information displayed is believed to be accurate, no warranties or representations are made of any kind. |
| RE/MAX ESCARPMENT REALTY INC. |
|
|
.jpg?src=Custom)
Dir:
416-548-7854
Bus:
416-548-7854
Fax:
416-981-7184
| Virtual Tour | Book Showing | Email a Friend |
Jump To:
At a Glance:
| Type: | Condo - Condo Apt |
| Area: | Wellington |
| Municipality: | Guelph |
| Neighbourhood: | Onward Willow |
| Style: | Apartment |
| Tax: | $1,687.99 |
| Maintenance Fee: | $766.76 |
| Beds: | 2 |
| Baths: | 1 |
| Fireplace: | N |
Locatin Map:
Payment Calculator:
- Color Examples
- Green
- Black and Gold
- Dark Navy Blue And Gold
- Cyan
- Black
- Purple
- Gray
- Blue and Black
- Orange and Black
- Red
- Magenta
- Gold
- Device Examples

