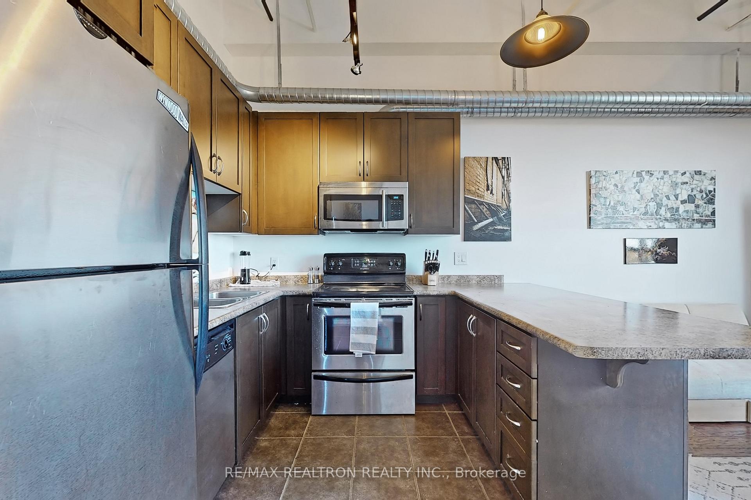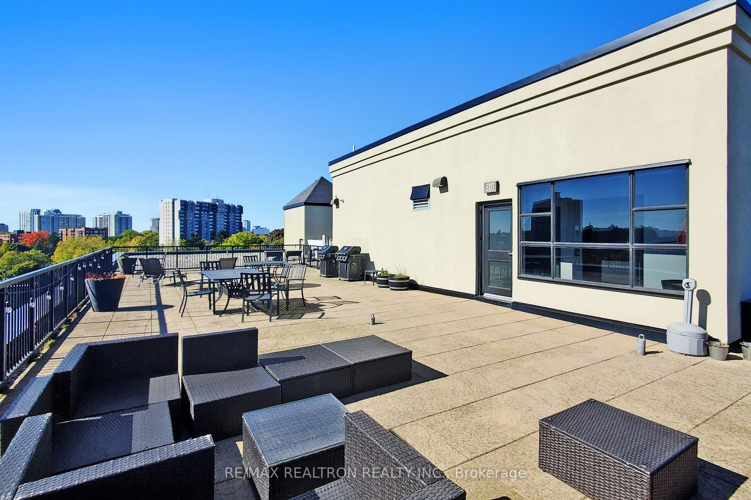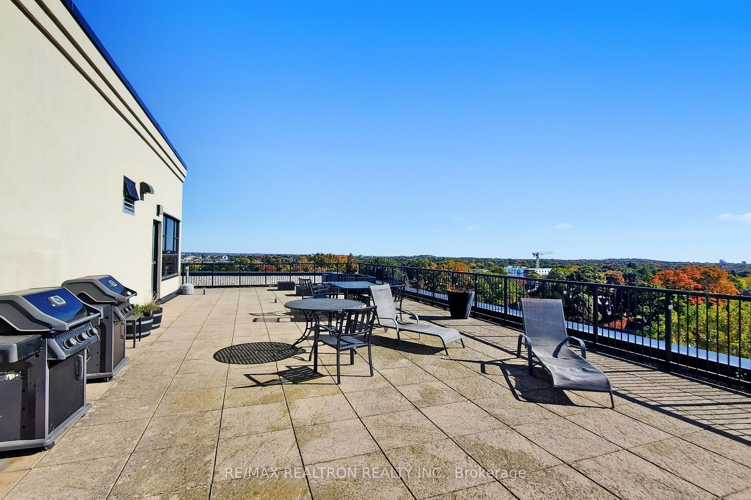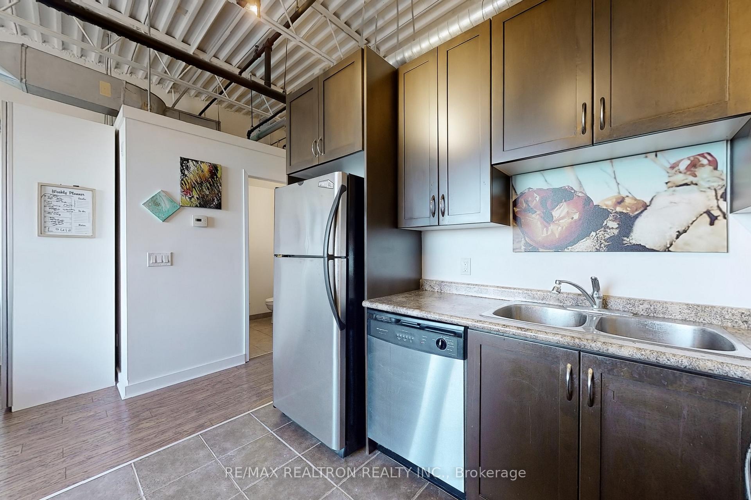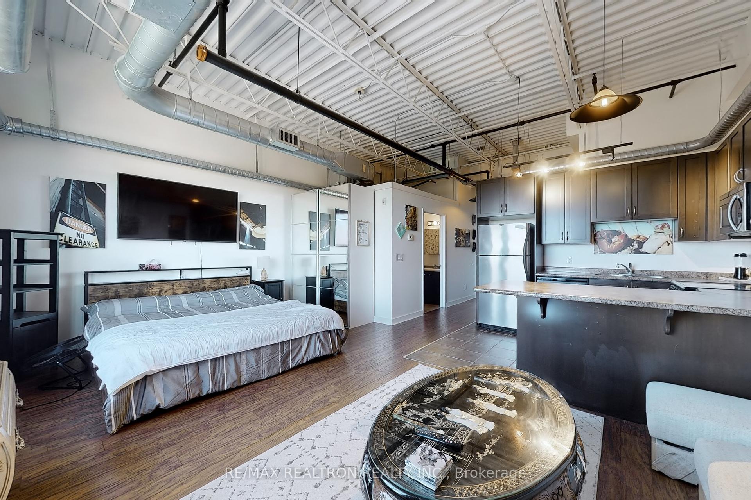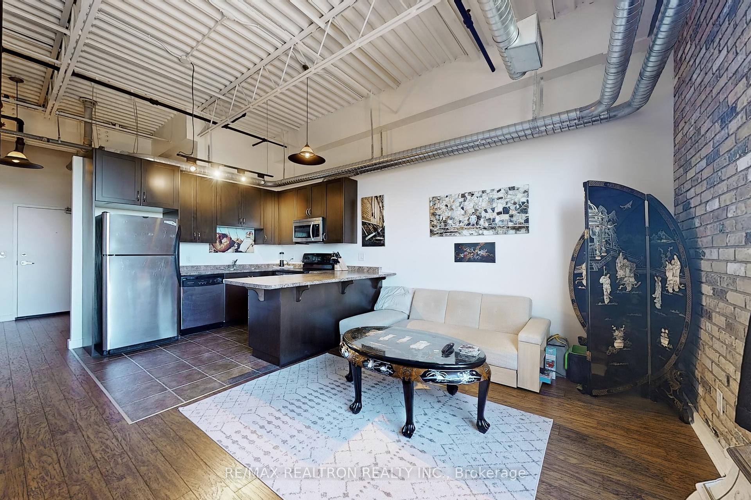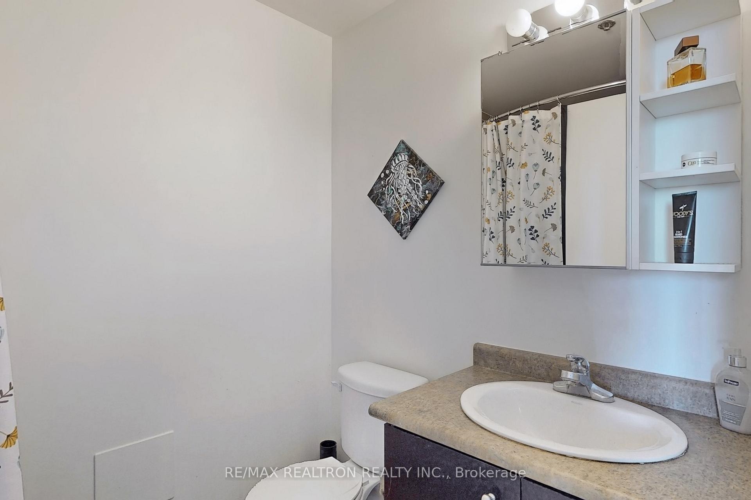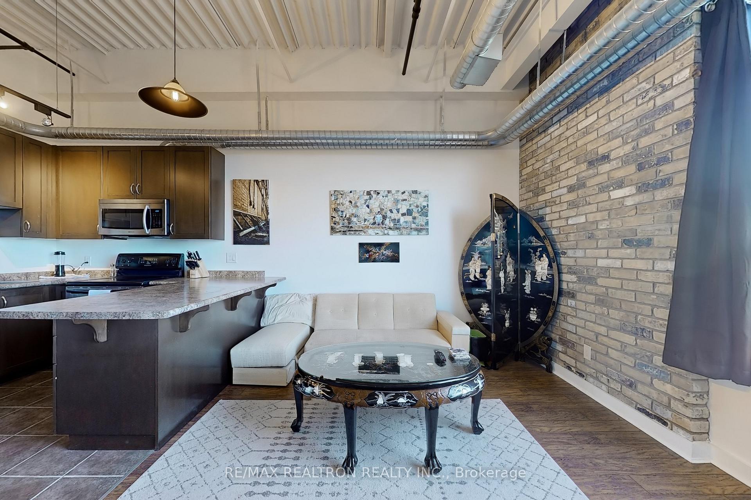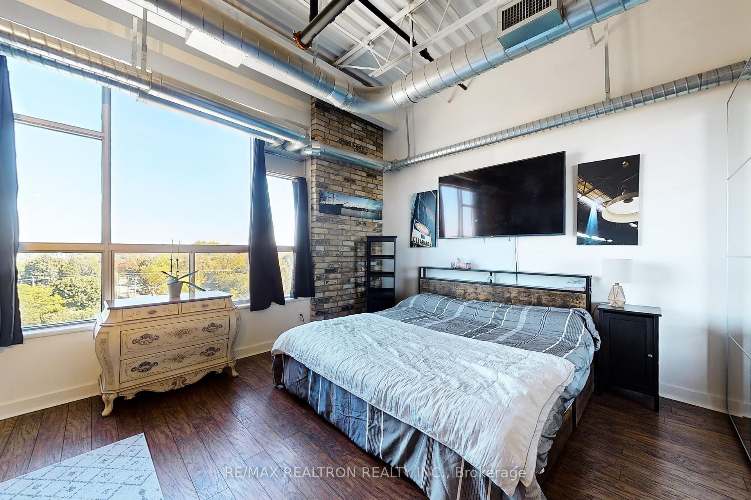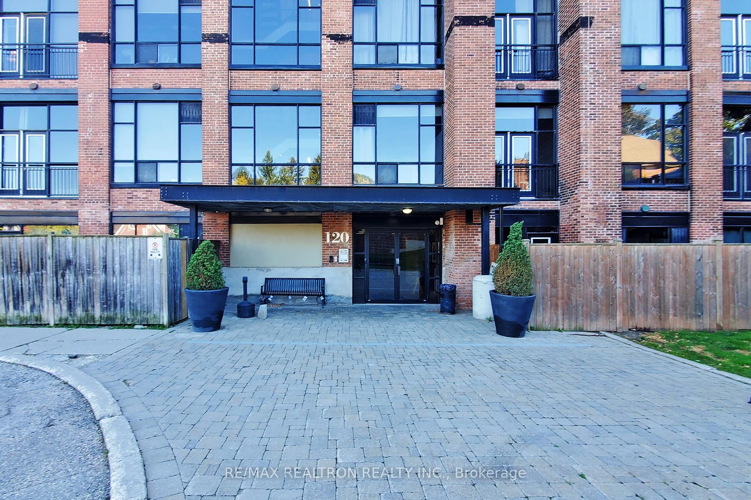$379,900
Available - For Sale
Listing ID: X9417090
120 Mansion St , Unit 609, Kitchener, N2H 0A1, Ontario
| Huge opportunity and best value Penthouse at the beautiful & unique 120 Mansion Street Lofts. The first true loft conversion in Kitchener, formerly the J.C. Snyder furniture factory. Experience loft living at its finest showcasing exposed brick, over sized windows & 12 foot high ceilings. The open concept living space has wood flooring flowing throughout, a modern kitchen w/SS appliances, a 4-pcs bathroom w/a soaker tub, en-suite laundry & surface parking. Nestled in the heart of downtown, this Penthouse is filled w/a sense of contemporary sophistication, thanks to sleek finishes & lofty ceilings that create an atmosphere of openness & luxury. Enjoy breathtaking unobstructed views of the skyline, no neighbours above. The huge roof top terrace with elevator access is like an extension of the unit, just 1 floor up & perfect for BBQs, sun tanning, relaxation or entertaining. Minutes to downtown amenities, shopping, dining & entertainment options, parks, trails, the Expressway, LRT & more. Exceptional value w/low condo fees & almost all utilities included (except hydro). Approx 514 sq ft per measured floor plans (usually larger than measured). Everything is done! Just move in & enjoy! Attention $10,000 bonus to the buyer for moving in before Dec 15th! |
| Extras: Attention $10,000 move in before Dec 15th bonus to the buyer! |
| Price | $379,900 |
| Taxes: | $2072.60 |
| Maintenance Fee: | 419.96 |
| Address: | 120 Mansion St , Unit 609, Kitchener, N2H 0A1, Ontario |
| Province/State: | Ontario |
| Condo Corporation No | WSCC |
| Level | 6 |
| Unit No | 9 |
| Directions/Cross Streets: | Lancaster St. E/ Mansion St. |
| Rooms: | 4 |
| Bedrooms: | 1 |
| Bedrooms +: | |
| Kitchens: | 1 |
| Family Room: | N |
| Basement: | None |
| Property Type: | Condo Apt |
| Style: | Apartment |
| Exterior: | Brick, Concrete |
| Garage Type: | None |
| Garage(/Parking)Space: | 0.00 |
| Drive Parking Spaces: | 1 |
| Park #1 | |
| Parking Spot: | #61 |
| Parking Type: | Owned |
| Legal Description: | Level 1 1 |
| Exposure: | E |
| Balcony: | Jlte |
| Locker: | None |
| Pet Permited: | Restrict |
| Approximatly Square Footage: | 500-599 |
| Building Amenities: | Rooftop Deck/Garden |
| Property Features: | Grnbelt/Cons, Hospital, Park, Place Of Worship, Rec Centre, School |
| Maintenance: | 419.96 |
| CAC Included: | Y |
| Water Included: | Y |
| Common Elements Included: | Y |
| Heat Included: | Y |
| Parking Included: | Y |
| Building Insurance Included: | Y |
| Fireplace/Stove: | N |
| Heat Source: | Gas |
| Heat Type: | Forced Air |
| Central Air Conditioning: | Central Air |
| Laundry Level: | Main |
| Ensuite Laundry: | Y |
$
%
Years
This calculator is for demonstration purposes only. Always consult a professional
financial advisor before making personal financial decisions.
| Although the information displayed is believed to be accurate, no warranties or representations are made of any kind. |
| RE/MAX REALTRON REALTY INC. |
|
|
.jpg?src=Custom)
Dir:
416-548-7854
Bus:
416-548-7854
Fax:
416-981-7184
| Book Showing | Email a Friend |
Jump To:
At a Glance:
| Type: | Condo - Condo Apt |
| Area: | Waterloo |
| Municipality: | Kitchener |
| Style: | Apartment |
| Tax: | $2,072.6 |
| Maintenance Fee: | $419.96 |
| Beds: | 1 |
| Baths: | 1 |
| Fireplace: | N |
Locatin Map:
Payment Calculator:
- Color Examples
- Green
- Black and Gold
- Dark Navy Blue And Gold
- Cyan
- Black
- Purple
- Gray
- Blue and Black
- Orange and Black
- Red
- Magenta
- Gold
- Device Examples

