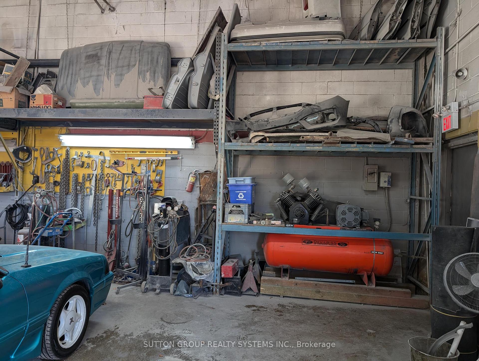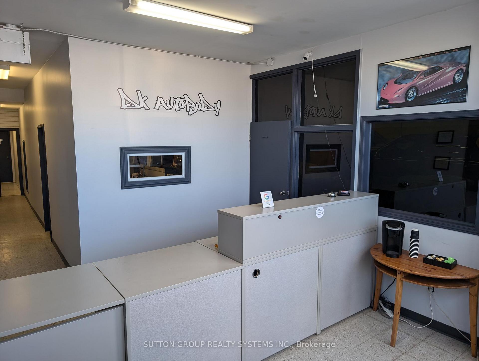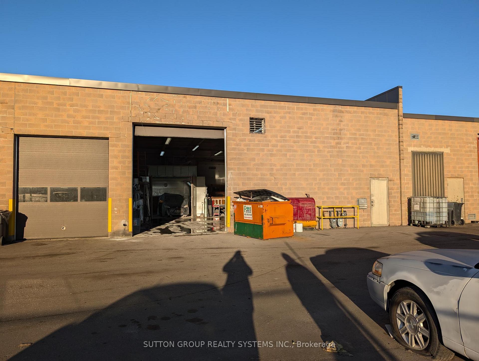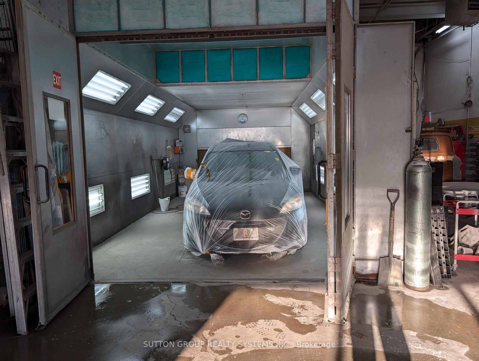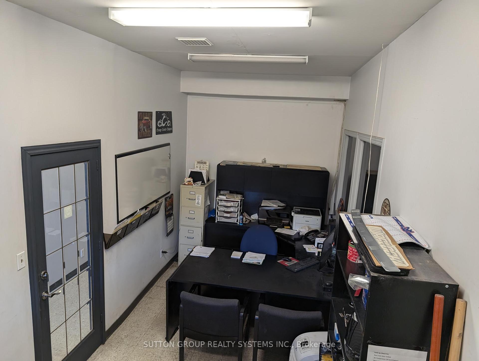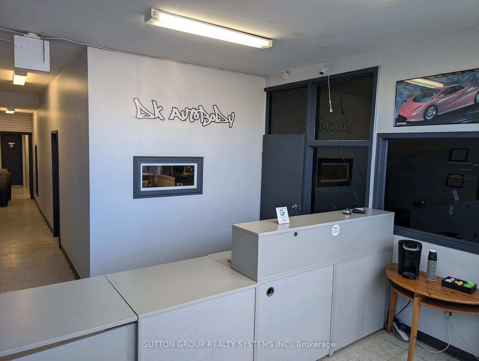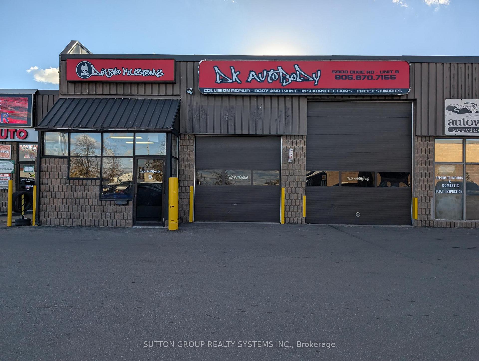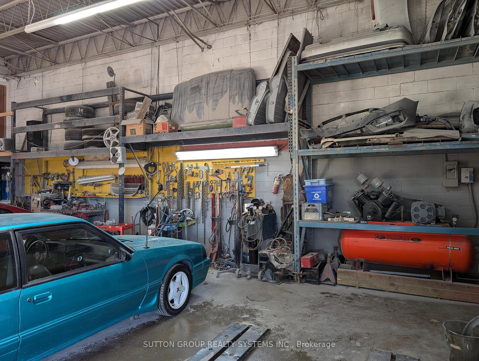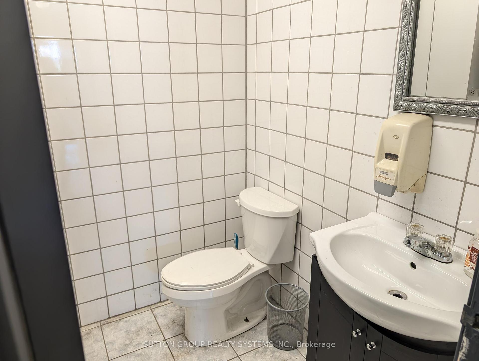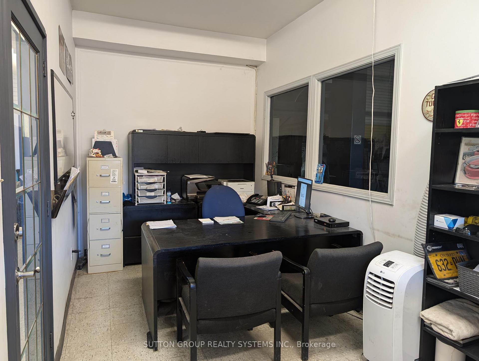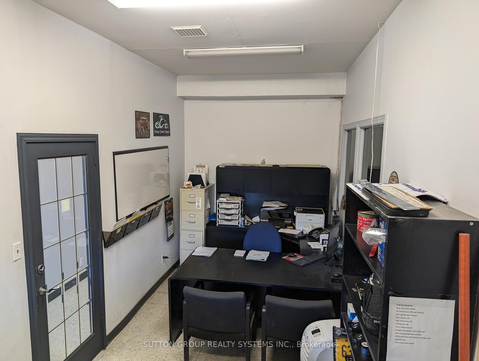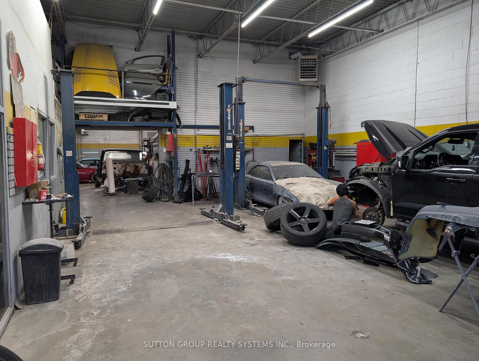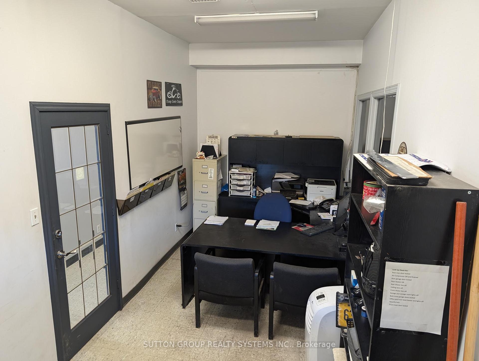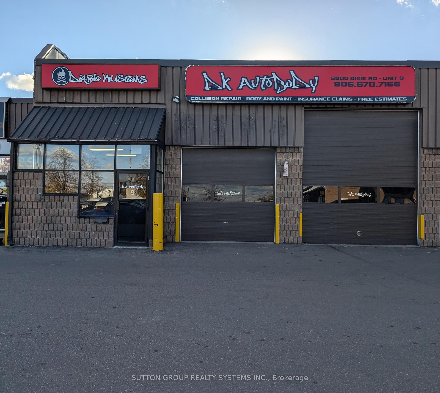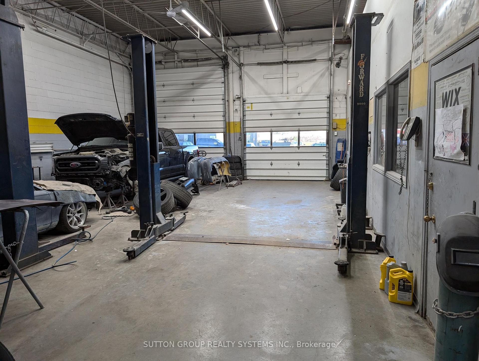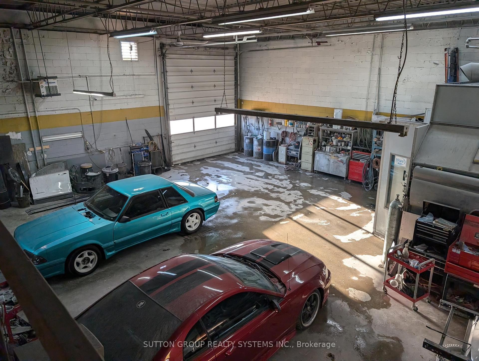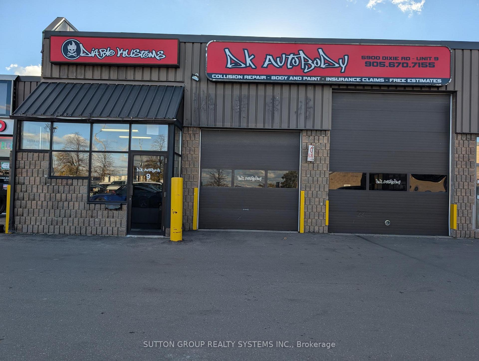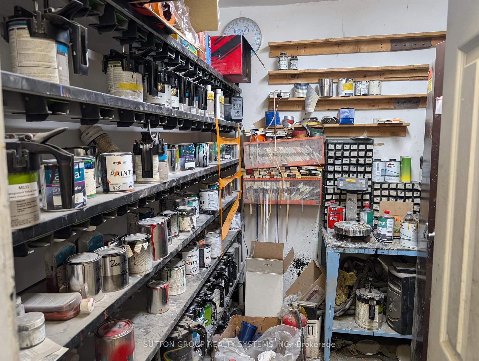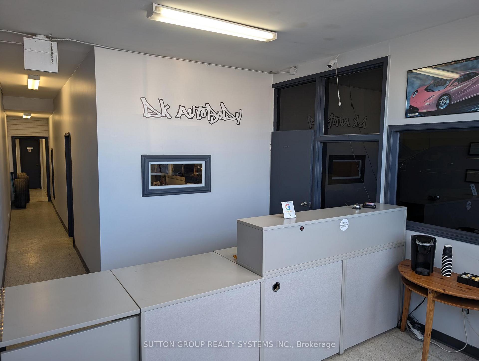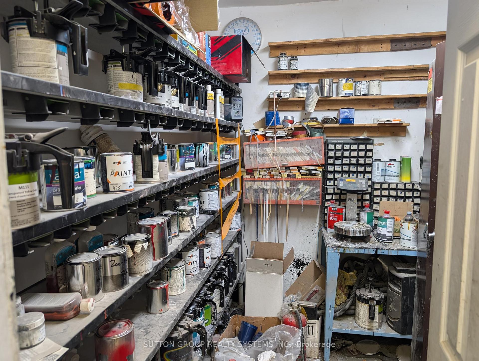$369,000
Available - For Sale
Listing ID: W10415736
5900 Dixie Rd , Unit 9, Mississauga, L4W 1E9, Ontario
| Location Location Location. High traffic area located on the Dixie Rd approx. half km to Hwy. 401. Operated as Auto Body Shop for over 30 years with strong client base. Take over existing clients as owner is retiring. Three drive-in doors with internal garage door connecting both mechanics garage and auto body shop together. Two drive in doors are enlarged for truck entry. Reserved 12 parking front & back of building. 4000 sq ft main floor area plus additional bonus upper loft area of approx.650sqft with kitchen. Buyer and Sellers agent to confirm area. Excellent cash flow for body shop. Additional income opportunities available to operate many uses simultaneously including truck body shop and truck mechanic garage under one roof. Zoned for many automotive uses. Buyer and agent to confirm zoning uses. |
| Price | $369,000 |
| Minimum Rental Term: | 60 |
| Maximum Rental Term: | 120 |
| Taxes: | $0.00 |
| Tax Type: | T.M.I. |
| Occupancy by: | Tenant |
| Address: | 5900 Dixie Rd , Unit 9, Mississauga, L4W 1E9, Ontario |
| Apt/Unit: | 9 |
| Postal Code: | L4W 1E9 |
| Province/State: | Ontario |
| Lot Size: | 40.00 x 100.00 (Feet) |
| Directions/Cross Streets: | Dixie/Britannia Dixie/401 |
| Category: | Without Property |
| Use: | Automotive Related |
| Retail Area: | 4000 |
| Retail Area Code: | Sq Ft |
| Financial Statement: | Y |
| Chattels: | Y |
| Franchise: | N |
| Hours Open: | M-F 9-5 |
| Employees #: | 3 |
| Seats: | 0 |
| LLBO: | N |
| Sprinklers: | Y |
| Soil Test: | N |
| Heat Type: | Gas Forced Air Open |
| Central Air Conditioning: | Part |
| Sewers: | Sanitary |
| Water: | Municipal |
$
%
Years
This calculator is for demonstration purposes only. Always consult a professional
financial advisor before making personal financial decisions.
| Although the information displayed is believed to be accurate, no warranties or representations are made of any kind. |
| SUTTON GROUP REALTY SYSTEMS INC. |
|
|
.jpg?src=Custom)
Dir:
416-548-7854
Bus:
416-548-7854
Fax:
416-981-7184
| Book Showing | Email a Friend |
Jump To:
At a Glance:
| Type: | Com - Sale Of Business |
| Area: | Peel |
| Municipality: | Mississauga |
| Neighbourhood: | Northeast |
| Lot Size: | 40.00 x 100.00(Feet) |
Locatin Map:
Payment Calculator:
- Color Examples
- Green
- Black and Gold
- Dark Navy Blue And Gold
- Cyan
- Black
- Purple
- Gray
- Blue and Black
- Orange and Black
- Red
- Magenta
- Gold
- Device Examples

