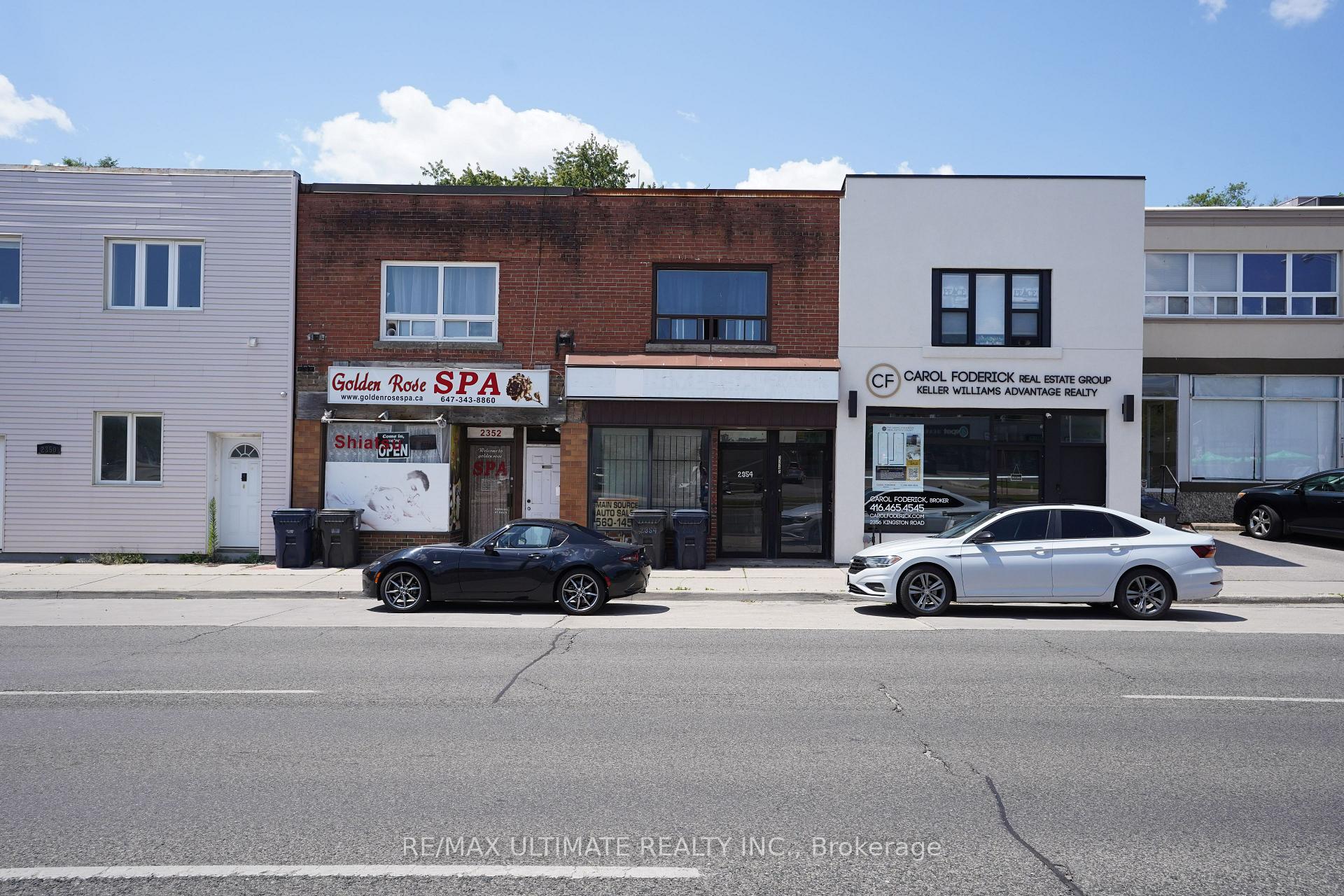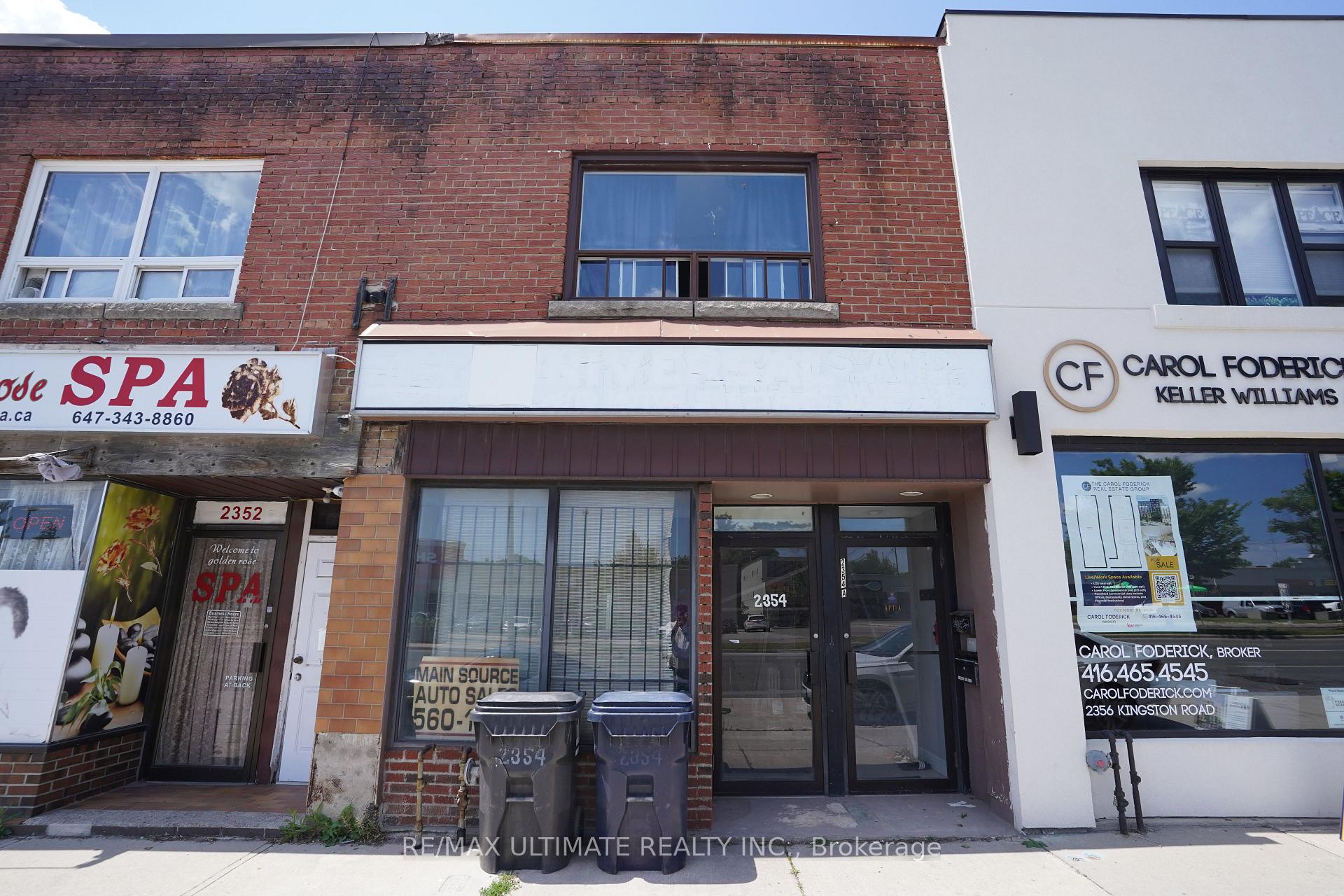$1,049,000
Available - For Sale
Listing ID: E8483236
2354 Kingston Rd , Toronto, M1N 1V2, Ontario
| Great investment opportunity in fast-changing Cliffside neighbourhood. Premium-sized building, including. 3 Tenants paying total $4500 a month, Tenants can stay or will leave. Private parking at back of property. Great Building With High Traffic Exposure, Shops And Transportation. Profitable Commercial/Residential Property With Two Income Streams Of Live And Work. 4 Car Parking, Main Floor Rented, 2nd Floor Rented And Basement Apt. With Separate Rear Entrance. Zoned Highway Comm, Owner will take a first mortgage on property. |
| Extras: 2 Stoves, 3 Fridges, Electric Light Fixtures, Hwt (R), Furnace. Two(2) Separate Hydro Meters. |
| Price | $1,049,000 |
| Taxes: | $7000.00 |
| Tax Type: | Annual |
| Occupancy by: | Tenant |
| Address: | 2354 Kingston Rd , Toronto, M1N 1V2, Ontario |
| Postal Code: | M1N 1V2 |
| Province/State: | Ontario |
| Lot Size: | 16.20 x 127.62 (Feet) |
| Directions/Cross Streets: | Kingston Rd & Midland Ave |
| Category: | Highway Commercial |
| Building Percentage: | Y |
| Total Area: | 2068.00 |
| Total Area Code: | Sq Ft |
| Retail Area: | 700 |
| Retail Area Code: | Sq Ft |
| Financial Statement: | N |
| Chattels: | N |
| Franchise: | N |
| Employees #: | 0 |
| Seats: | 0 |
| LLBO: | N |
| Sprinklers: | N |
| Rail: | N |
| Clear Height Feet: | 9 |
| Heat Type: | Water Radiators |
| Central Air Conditioning: | N |
| Elevator Lift: | None |
| Sewers: | San+Storm |
| Water: | Municipal |
$
%
Years
This calculator is for demonstration purposes only. Always consult a professional
financial advisor before making personal financial decisions.
| Although the information displayed is believed to be accurate, no warranties or representations are made of any kind. |
| RE/MAX ULTIMATE REALTY INC. |
|
|
.jpg?src=Custom)
Dir:
416-548-7854
Bus:
416-548-7854
Fax:
416-981-7184
| Book Showing | Email a Friend |
Jump To:
At a Glance:
| Type: | Com - Commercial/Retail |
| Area: | Toronto |
| Municipality: | Toronto |
| Neighbourhood: | Birchcliffe-Cliffside |
| Lot Size: | 16.20 x 127.62(Feet) |
| Tax: | $7,000 |
Locatin Map:
Payment Calculator:
- Color Examples
- Green
- Black and Gold
- Dark Navy Blue And Gold
- Cyan
- Black
- Purple
- Gray
- Blue and Black
- Orange and Black
- Red
- Magenta
- Gold
- Device Examples





