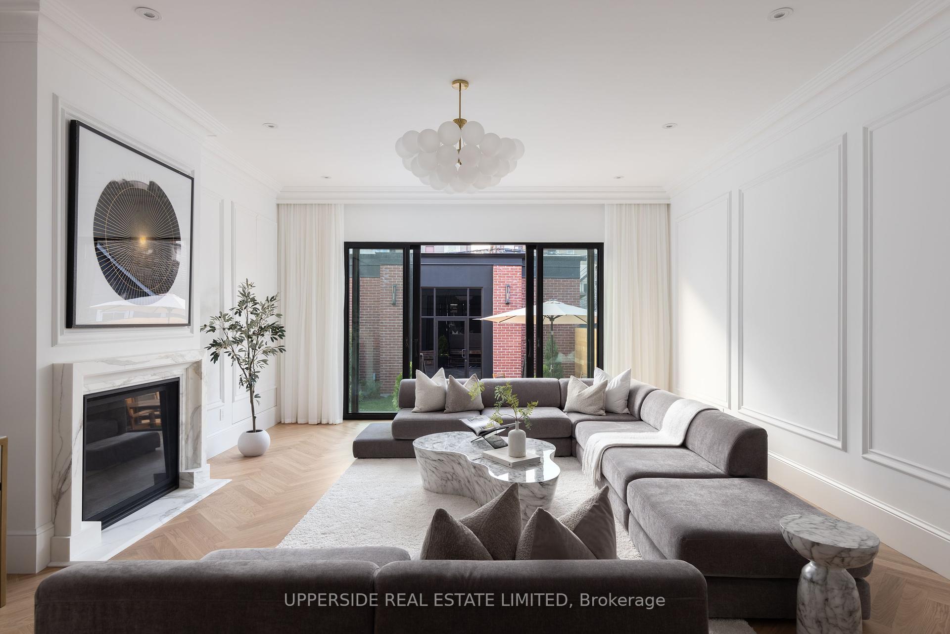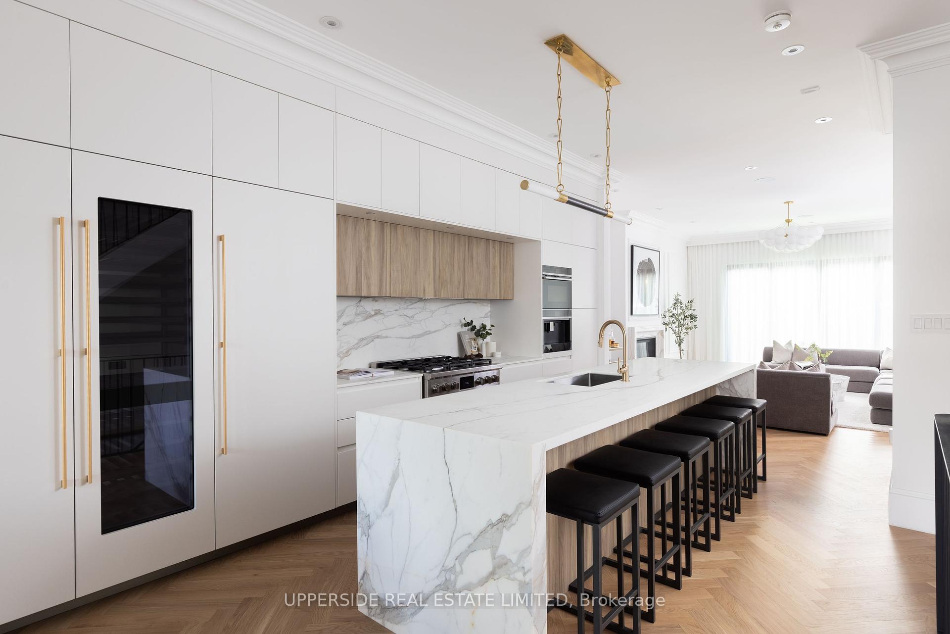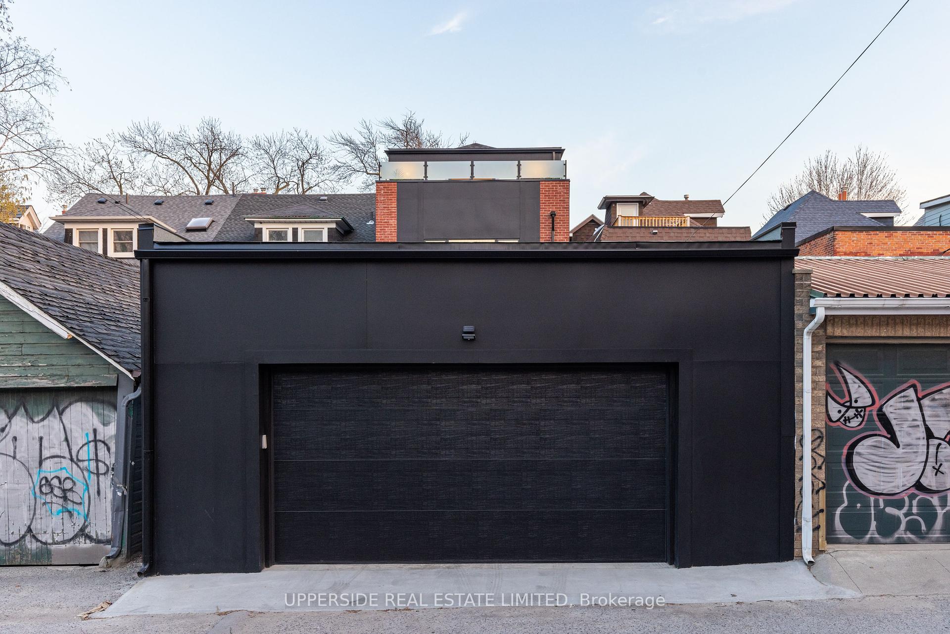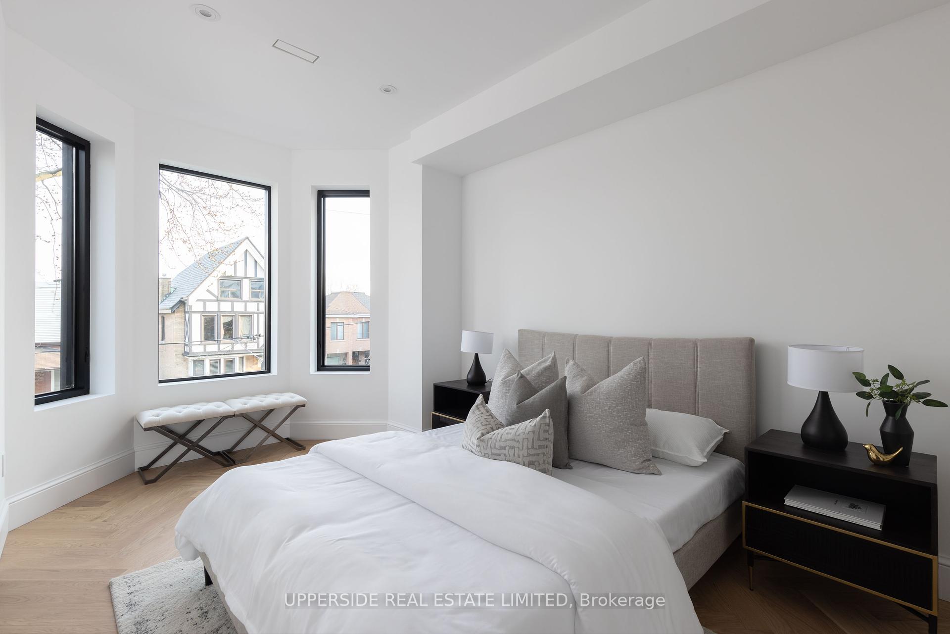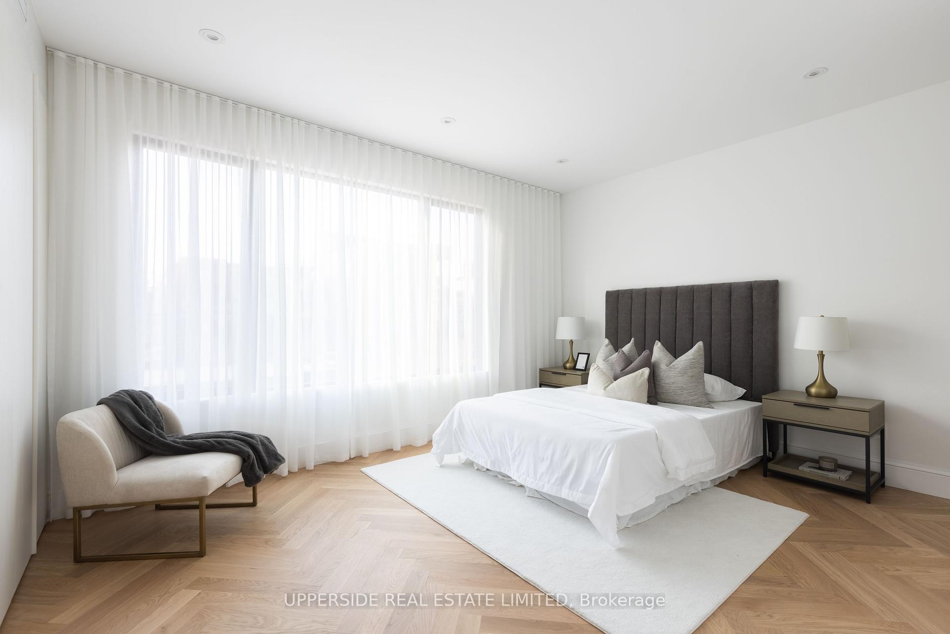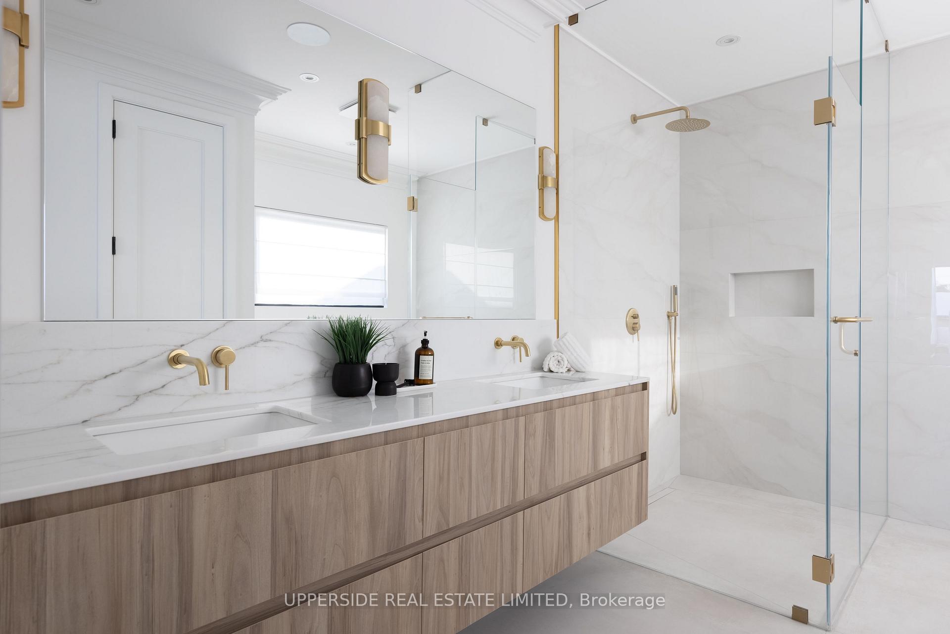$4,199,000
Available - For Sale
Listing ID: C10416555
22 Shannon St , Toronto, M6J 2E7, Ontario
| Experience the pinnacle of modern living in this designed with the latest trends in mind. This stunning contemporary home features impeccable design and luxurious finishes. The residence offers 5 elegantly appointed generous size bedrooms and 5 bathrooms, blending modern sophistication with timeless style. The main floor welcomes you with soaring 10-foot ceilings and stunning herringbone white oak engineered hardwood floors. The imported Italian custom kitchen is a chef's dream, complete with a Calacatta Vecchio marble waterfall island and a chic fireplace. Enhancing your comfort, the primary bathroom and basement feature heated floors, while three independent HVAC zones ensure optimal climate control. Enjoy the ambience created by an LED-lit skylight, custom glass mirrors, and noise-cancelling Pella windows. Sonos sound system is wired throughout, perfect for both relaxation and entertaining. Outdoor living is equally impressive, with a large terrace off the master bedroom featuring custom wood paneling and frosted glass for privacy. The spacious private patio in the backyard offers an ideal retreat from the hustle and bustle of downtown life. This home is the ultimate sanctuary for professionals seeking modern luxury in a prime location.**3000+sq ft mail levels plus 1000+sq ft basement( as per direct measurement)** |
| Extras: New HVAC, 2-tier system with 3 independent zones; special order noise cancellation imported Pella windows; speakers and sound system wired in throughout the house; full size basement with walk out; & more; see full list of upgrades |
| Price | $4,199,000 |
| Taxes: | $9434.66 |
| Address: | 22 Shannon St , Toronto, M6J 2E7, Ontario |
| Lot Size: | 25.00 x 121.00 (Feet) |
| Directions/Cross Streets: | Shannon Street & Ossington Ave |
| Rooms: | 9 |
| Rooms +: | 3 |
| Bedrooms: | 4 |
| Bedrooms +: | 1 |
| Kitchens: | 1 |
| Kitchens +: | 1 |
| Family Room: | Y |
| Basement: | Fin W/O, Finished |
| Property Type: | Detached |
| Style: | 3-Storey |
| Exterior: | Alum Siding, Brick |
| Garage Type: | Detached |
| Drive Parking Spaces: | 0 |
| Pool: | None |
| Approximatly Square Footage: | 3500-5000 |
| Property Features: | Arts Centre, Fenced Yard, Library, Other, Park, School |
| Fireplace/Stove: | Y |
| Heat Source: | Gas |
| Heat Type: | Forced Air |
| Central Air Conditioning: | Central Air |
| Laundry Level: | Main |
| Elevator Lift: | N |
| Sewers: | Sewers |
| Water: | Municipal |
$
%
Years
This calculator is for demonstration purposes only. Always consult a professional
financial advisor before making personal financial decisions.
| Although the information displayed is believed to be accurate, no warranties or representations are made of any kind. |
| UPPERSIDE REAL ESTATE LIMITED |
|
|
.jpg?src=Custom)
Dir:
416-548-7854
Bus:
416-548-7854
Fax:
416-981-7184
| Book Showing | Email a Friend |
Jump To:
At a Glance:
| Type: | Freehold - Detached |
| Area: | Toronto |
| Municipality: | Toronto |
| Neighbourhood: | Trinity-Bellwoods |
| Style: | 3-Storey |
| Lot Size: | 25.00 x 121.00(Feet) |
| Tax: | $9,434.66 |
| Beds: | 4+1 |
| Baths: | 5 |
| Fireplace: | Y |
| Pool: | None |
Locatin Map:
Payment Calculator:
- Color Examples
- Green
- Black and Gold
- Dark Navy Blue And Gold
- Cyan
- Black
- Purple
- Gray
- Blue and Black
- Orange and Black
- Red
- Magenta
- Gold
- Device Examples

