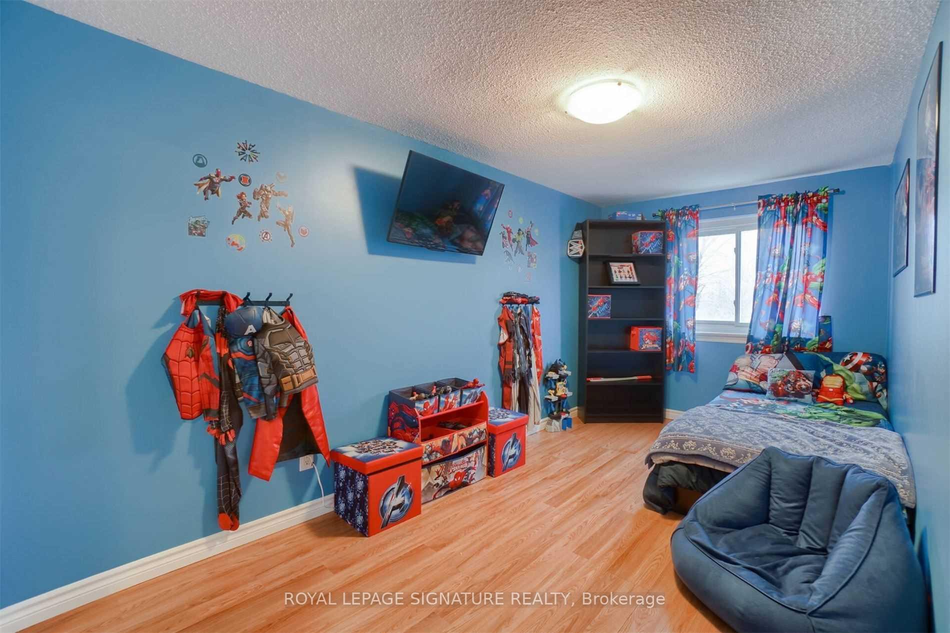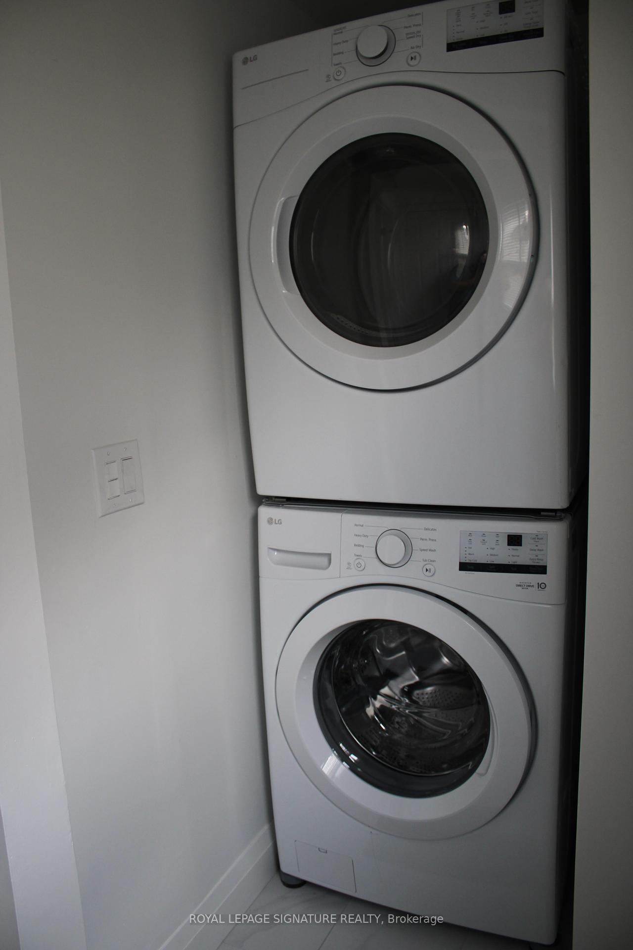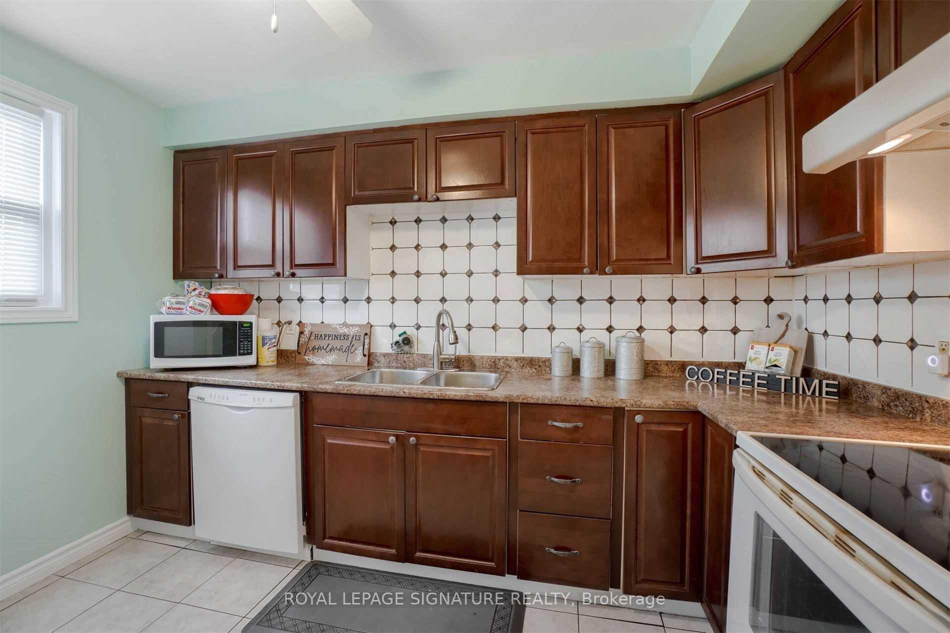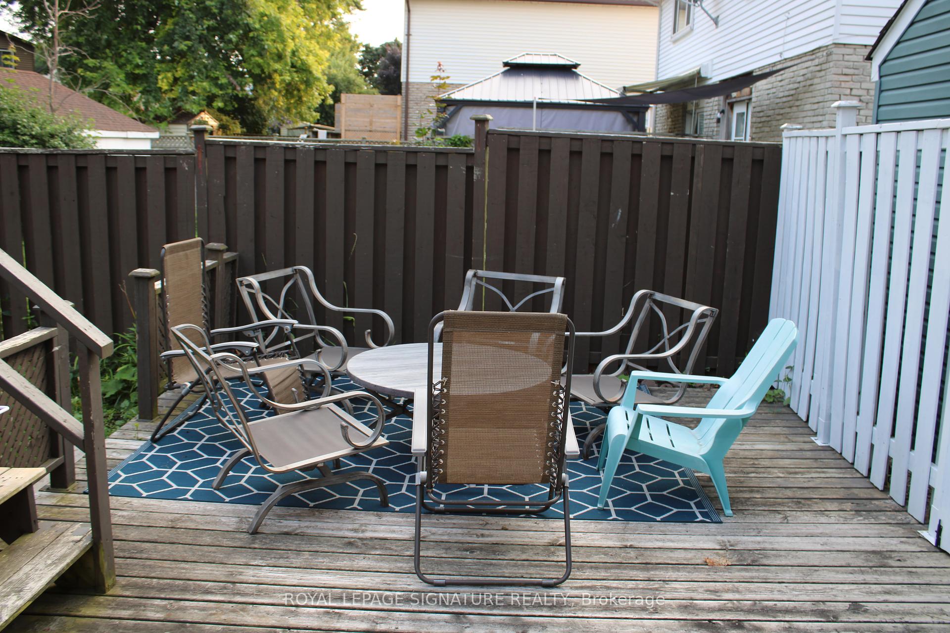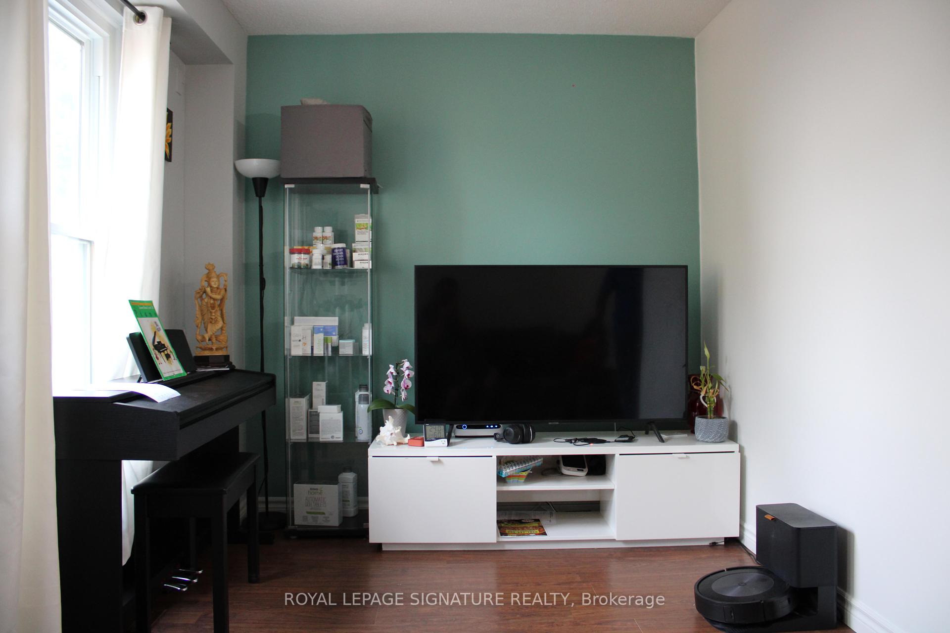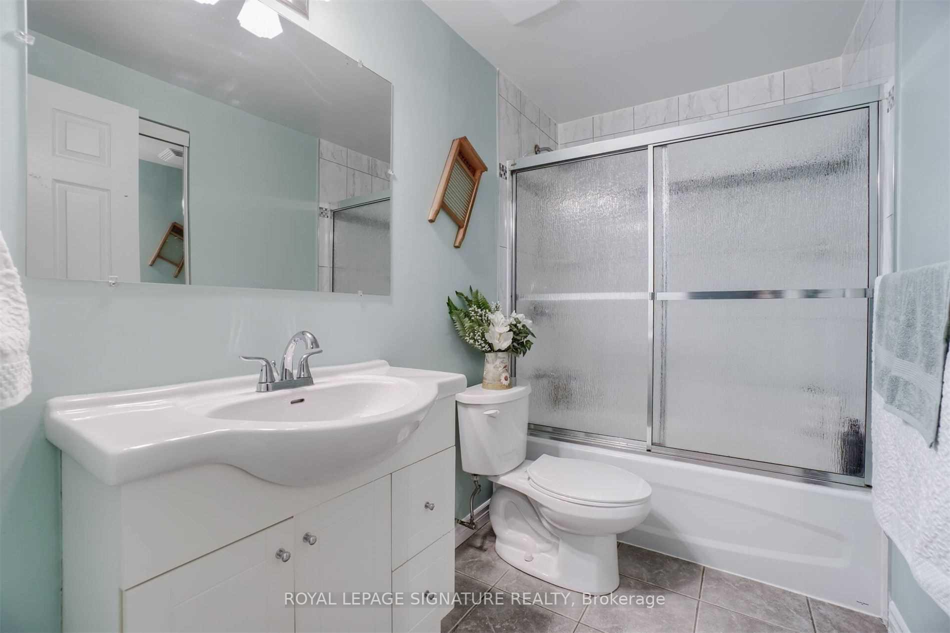$2,600
Available - For Rent
Listing ID: E10416171
676 Balsam Cres , Unit Main, Oshawa, L1J 6A2, Ontario
| Discover your dream home by the lake with this move-in ready 3-bedroom, 2-bathroomsemi-detached gem! Featuring a bright, spacious kitchen with ample storage, a cozy living roomfilled with natural light and views of your private backyard, plus a deck perfect for familygatherings. The main floor also includes a powder room and laundry, while upstairs offers threecomfortable bedrooms and a bathroom. Ideally located within walking distance to schools, witheasy access to the GO Station and Hwy 401, and just steps from South Oshawa Community Centre,this home combines lakeside tranquility with urban convenience. Dont miss this uniqueopportunityschedule a viewing today! |
| Extras: Don't miss this incredible opportunity! Parking On Driveway Is Included. Tenant will beresponsible to pay 70% of the utilities (hydro, gas, water, HWT). Photos used in the listingwere taken prior to the property being tenanted. |
| Price | $2,600 |
| Address: | 676 Balsam Cres , Unit Main, Oshawa, L1J 6A2, Ontario |
| Apt/Unit: | Main |
| Lot Size: | 30.00 x 110.12 (Feet) |
| Directions/Cross Streets: | Cedar/ South of Phillip Murray |
| Rooms: | 5 |
| Bedrooms: | 3 |
| Bedrooms +: | |
| Kitchens: | 1 |
| Family Room: | N |
| Basement: | Sep Entrance |
| Furnished: | N |
| Property Type: | Semi-Detached |
| Style: | 2-Storey |
| Exterior: | Vinyl Siding |
| Garage Type: | None |
| (Parking/)Drive: | Available |
| Drive Parking Spaces: | 1 |
| Pool: | None |
| Private Entrance: | Y |
| Laundry Access: | Shared |
| CAC Included: | Y |
| Parking Included: | Y |
| Fireplace/Stove: | N |
| Heat Source: | Gas |
| Heat Type: | Forced Air |
| Central Air Conditioning: | Central Air |
| Sewers: | Sewers |
| Water: | Municipal |
| Although the information displayed is believed to be accurate, no warranties or representations are made of any kind. |
| ROYAL LEPAGE SIGNATURE REALTY |
|
|
.jpg?src=Custom)
Dir:
416-548-7854
Bus:
416-548-7854
Fax:
416-981-7184
| Book Showing | Email a Friend |
Jump To:
At a Glance:
| Type: | Freehold - Semi-Detached |
| Area: | Durham |
| Municipality: | Oshawa |
| Neighbourhood: | Lakeview |
| Style: | 2-Storey |
| Lot Size: | 30.00 x 110.12(Feet) |
| Beds: | 3 |
| Baths: | 2 |
| Fireplace: | N |
| Pool: | None |
Locatin Map:
- Color Examples
- Green
- Black and Gold
- Dark Navy Blue And Gold
- Cyan
- Black
- Purple
- Gray
- Blue and Black
- Orange and Black
- Red
- Magenta
- Gold
- Device Examples

