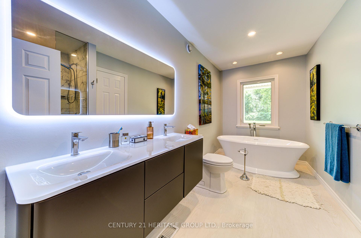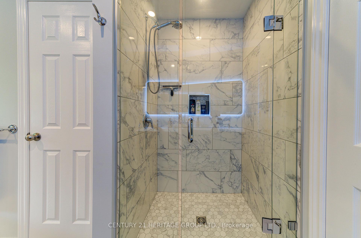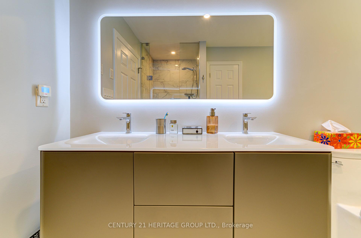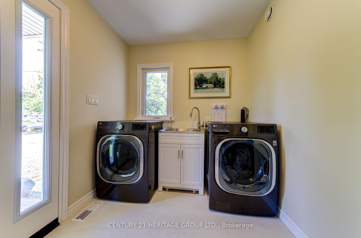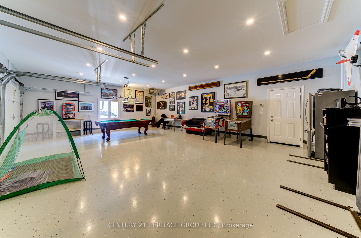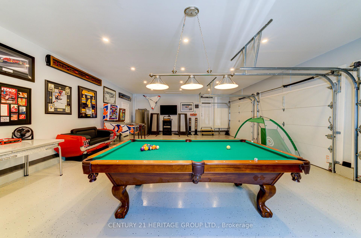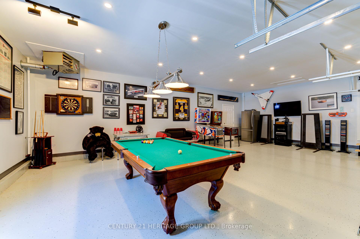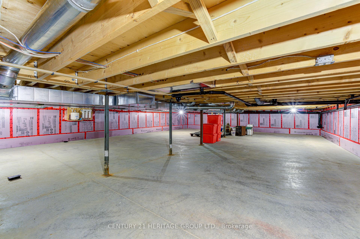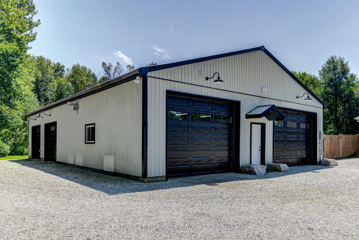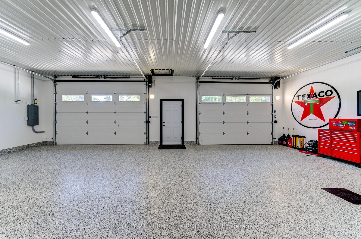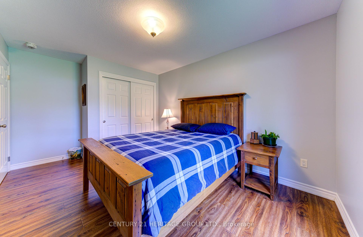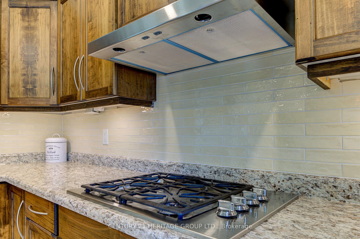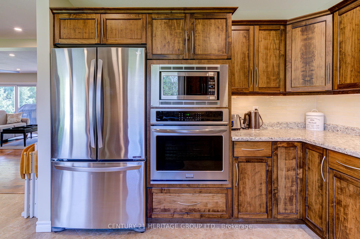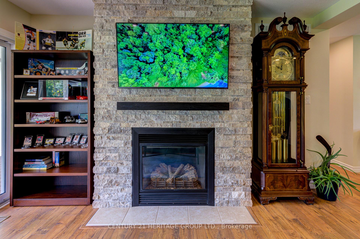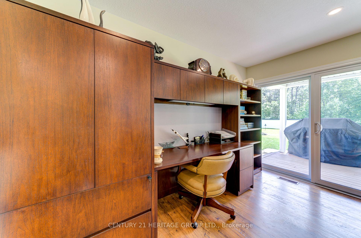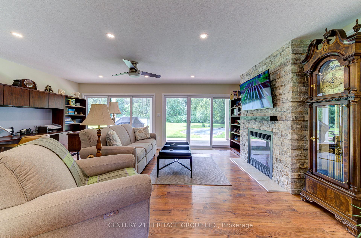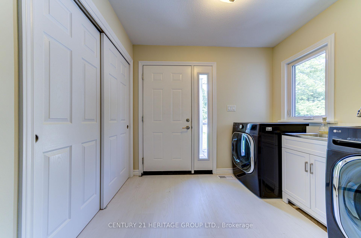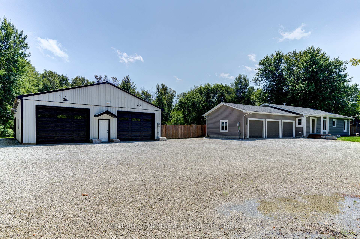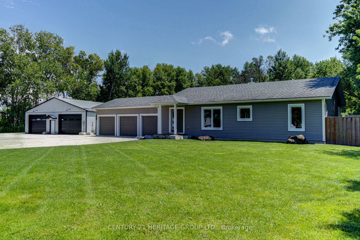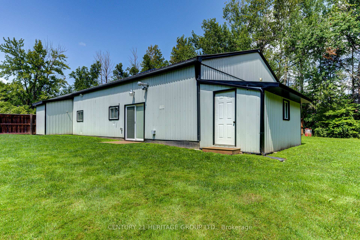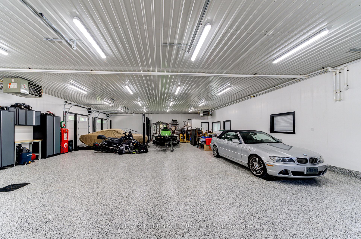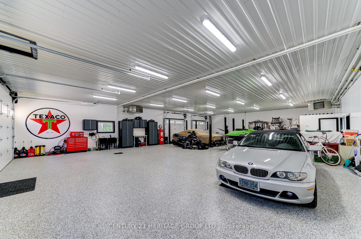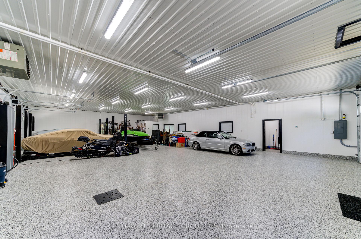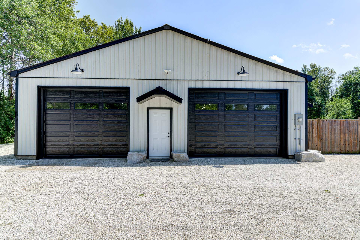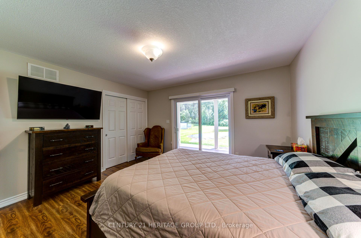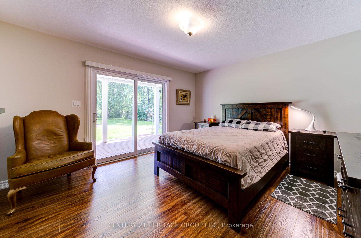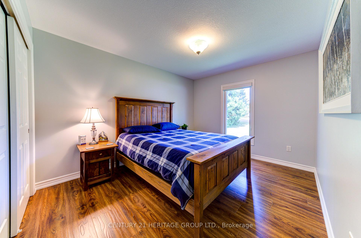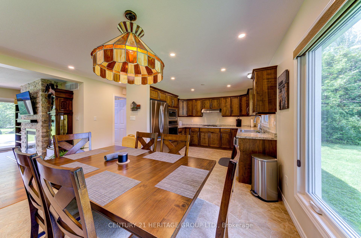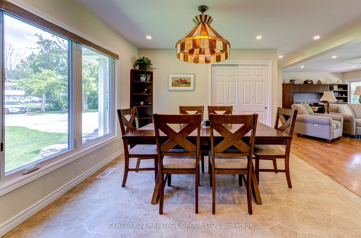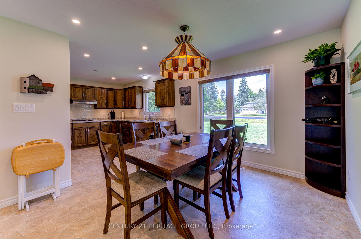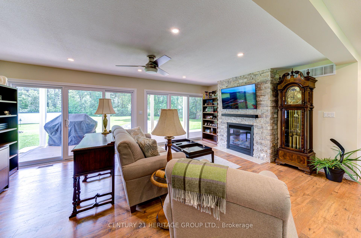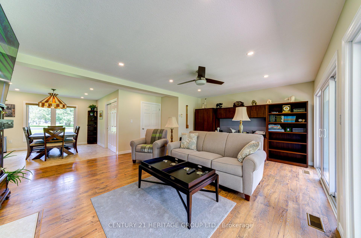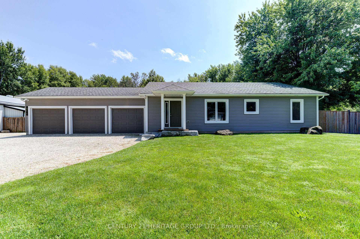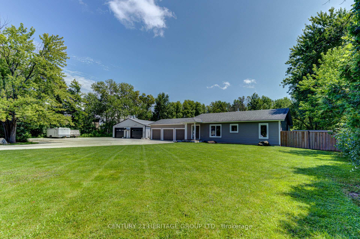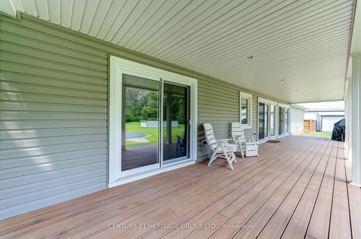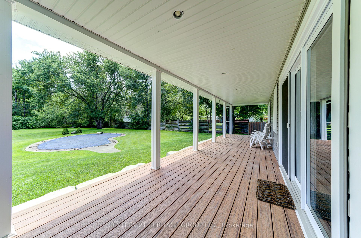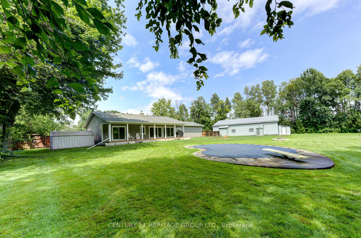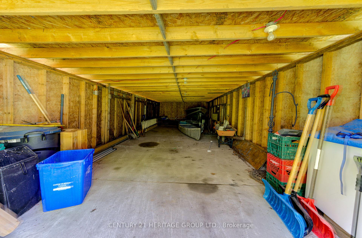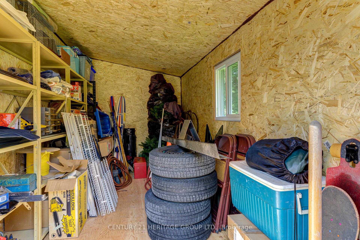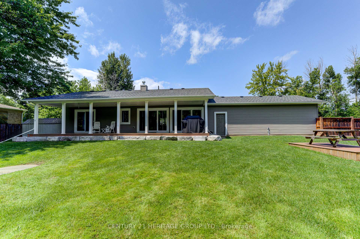$1,450,000
Available - For Sale
Listing ID: N9041797
1213 Shore Acres Dr , Innisfil, L0L 1R0, Ontario
| One of a kind, spectacular property covering 1.48 acres, including smartly finished two bedroom bungalow with a 450 sf rear deck, and an inground pool, Plus a 2,400 sf separate Garage/Shop with 11'6" ceiling and two 11' tall 14' wide, large overhead doors located on the front and two 9' high doors on the side. The bungalow has an attached three car garage that has been converted into a 725 square foot exercise and games room. This can easily be converted back into a 3 car space or with additional work, a third bedroom and a 2 car garage. The Harbourview Golf and Country Club is across the street and the new Gilford Estates Subdivision is currently under construction less than 100 metres to the west. This compound is located in the charming village of Gilford on Lake Simcoe. There is an additional small storage building in backyard (see photo). |
| Extras: All Appliances as in place, except for the SS Fridge in the Game Room |
| Price | $1,450,000 |
| Taxes: | $8019.22 |
| Address: | 1213 Shore Acres Dr , Innisfil, L0L 1R0, Ontario |
| Lot Size: | 200.00 x 300.00 (Feet) |
| Acreage: | .50-1.99 |
| Directions/Cross Streets: | 20th Sideroad/Shore Acres Drive |
| Rooms: | 6 |
| Bedrooms: | 2 |
| Bedrooms +: | |
| Kitchens: | 1 |
| Family Room: | N |
| Basement: | Crawl Space, Finished |
| Property Type: | Detached |
| Style: | Bungalow |
| Exterior: | Metal/Side, Vinyl Siding |
| Garage Type: | Attached |
| (Parking/)Drive: | Private |
| Drive Parking Spaces: | 10 |
| Pool: | Inground |
| Other Structures: | Drive Shed, Workshop |
| Property Features: | Beach, Fenced Yard, Golf, Grnbelt/Conserv, Marina, Wooded/Treed |
| Fireplace/Stove: | Y |
| Heat Source: | Gas |
| Heat Type: | Forced Air |
| Central Air Conditioning: | Central Air |
| Sewers: | Septic |
| Water: | Well |
$
%
Years
This calculator is for demonstration purposes only. Always consult a professional
financial advisor before making personal financial decisions.
| Although the information displayed is believed to be accurate, no warranties or representations are made of any kind. |
| CENTURY 21 HERITAGE GROUP LTD. |
|
|
.jpg?src=Custom)
Dir:
416-548-7854
Bus:
416-548-7854
Fax:
416-981-7184
| Virtual Tour | Book Showing | Email a Friend |
Jump To:
At a Glance:
| Type: | Freehold - Detached |
| Area: | Simcoe |
| Municipality: | Innisfil |
| Neighbourhood: | Gilford |
| Style: | Bungalow |
| Lot Size: | 200.00 x 300.00(Feet) |
| Tax: | $8,019.22 |
| Beds: | 2 |
| Baths: | 3 |
| Fireplace: | Y |
| Pool: | Inground |
Locatin Map:
Payment Calculator:
- Color Examples
- Green
- Black and Gold
- Dark Navy Blue And Gold
- Cyan
- Black
- Purple
- Gray
- Blue and Black
- Orange and Black
- Red
- Magenta
- Gold
- Device Examples

