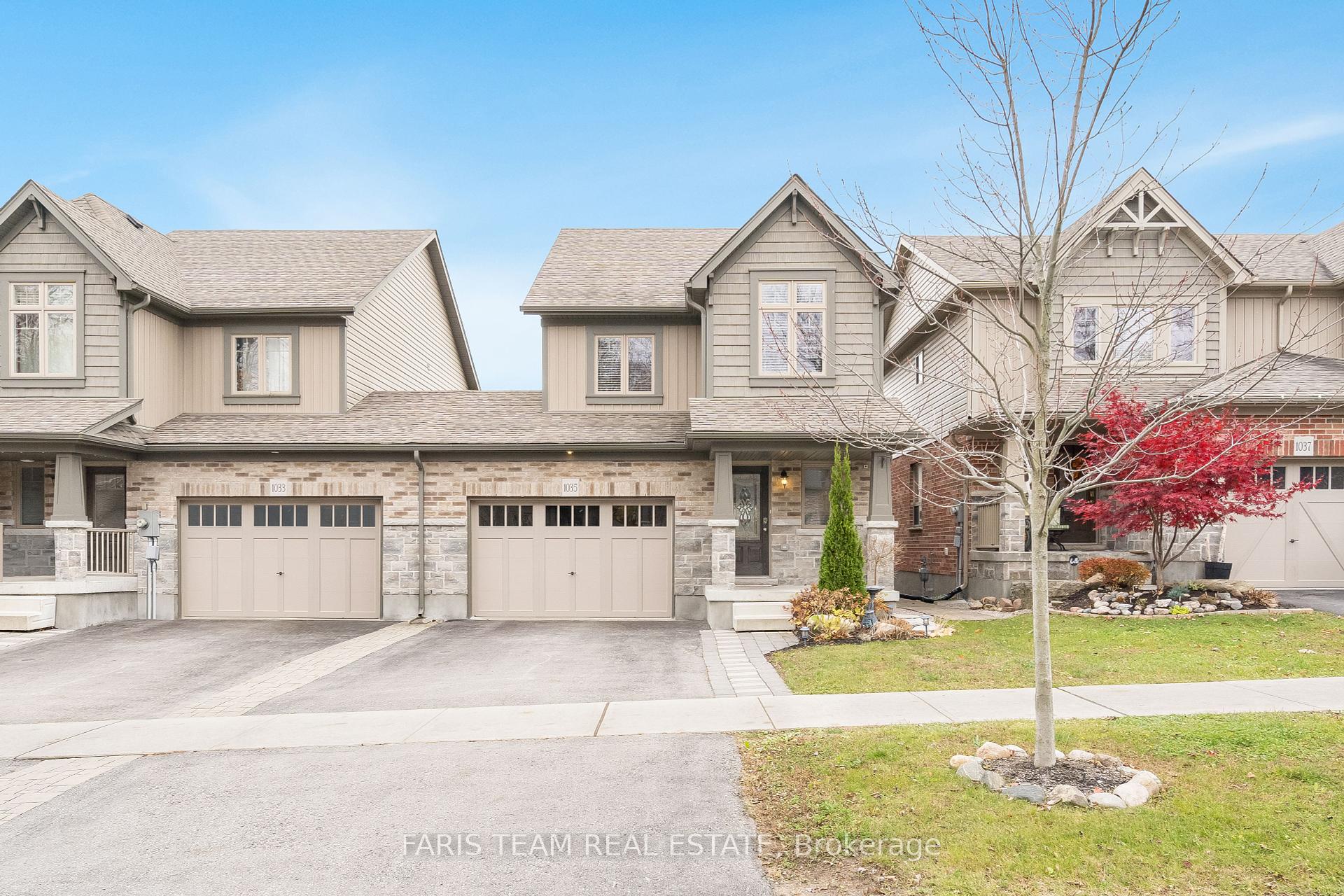$649,900
Available - For Sale
Listing ID: S10416231
1035 Cook Dr , Midland, L4R 4E9, Ontario
| Top 5 Reasons You Will Love This Home: 1) Beautifully preserved townhome sitting in a neighbourhood tailored for family living 2) Bright, open-concept main level featuring large windows and upgraded lighting, creating a welcoming atmosphere 3) Fully fenced backyard with a spacious deck, built-in planter boxes, and a cozy firepit, perfect for outdoor enjoyment 4) Partially finished basement offering versatile flex space and a laundry room for added convenience 5) Ideally placed close to essential amenities, schools, and Georgian Bay General Hospital, offering effortless accessibility. 1,883 fin.sq.ft. Age 7. Visit our website for more detailed information *Please note some images have been virtually staged to show the potential of the home. |
| Price | $649,900 |
| Taxes: | $4423.00 |
| Address: | 1035 Cook Dr , Midland, L4R 4E9, Ontario |
| Lot Size: | 30.25 x 90.39 (Feet) |
| Acreage: | < .50 |
| Directions/Cross Streets: | Penetanguishene Rd/Cook Dr |
| Rooms: | 5 |
| Rooms +: | 2 |
| Bedrooms: | 3 |
| Bedrooms +: | |
| Kitchens: | 1 |
| Family Room: | N |
| Basement: | Full, Part Fin |
| Approximatly Age: | 6-15 |
| Property Type: | Att/Row/Twnhouse |
| Style: | 2-Storey |
| Exterior: | Stone, Vinyl Siding |
| Garage Type: | Attached |
| (Parking/)Drive: | Available |
| Drive Parking Spaces: | 2 |
| Pool: | None |
| Approximatly Age: | 6-15 |
| Approximatly Square Footage: | 1100-1500 |
| Property Features: | Fenced Yard, School Bus Route |
| Fireplace/Stove: | N |
| Heat Source: | Gas |
| Heat Type: | Forced Air |
| Central Air Conditioning: | Central Air |
| Sewers: | Sewers |
| Water: | Municipal |
$
%
Years
This calculator is for demonstration purposes only. Always consult a professional
financial advisor before making personal financial decisions.
| Although the information displayed is believed to be accurate, no warranties or representations are made of any kind. |
| FARIS TEAM REAL ESTATE |
|
|
.jpg?src=Custom)
Dir:
416-548-7854
Bus:
416-548-7854
Fax:
416-981-7184
| Virtual Tour | Book Showing | Email a Friend |
Jump To:
At a Glance:
| Type: | Freehold - Att/Row/Twnhouse |
| Area: | Simcoe |
| Municipality: | Midland |
| Neighbourhood: | Midland |
| Style: | 2-Storey |
| Lot Size: | 30.25 x 90.39(Feet) |
| Approximate Age: | 6-15 |
| Tax: | $4,423 |
| Beds: | 3 |
| Baths: | 3 |
| Fireplace: | N |
| Pool: | None |
Locatin Map:
Payment Calculator:
- Color Examples
- Green
- Black and Gold
- Dark Navy Blue And Gold
- Cyan
- Black
- Purple
- Gray
- Blue and Black
- Orange and Black
- Red
- Magenta
- Gold
- Device Examples





















