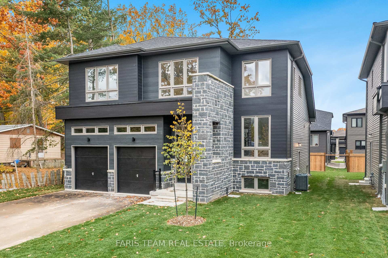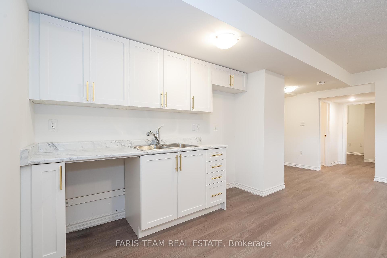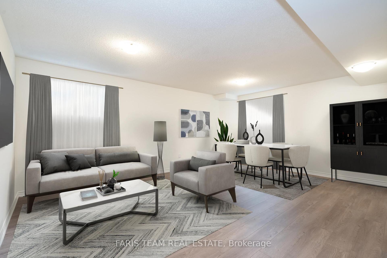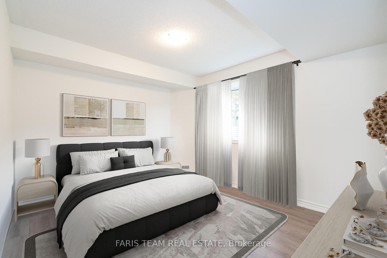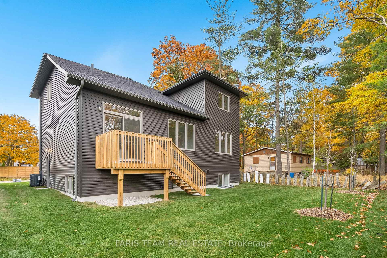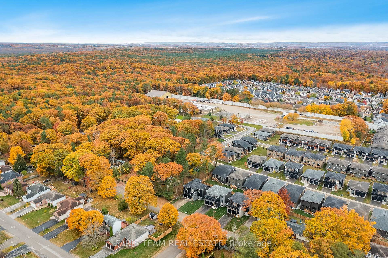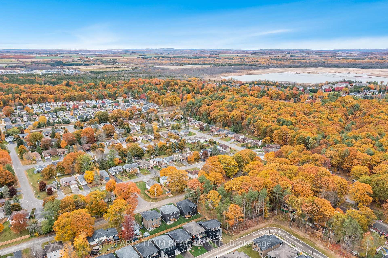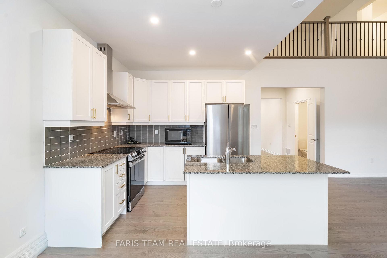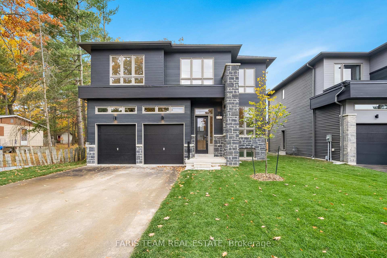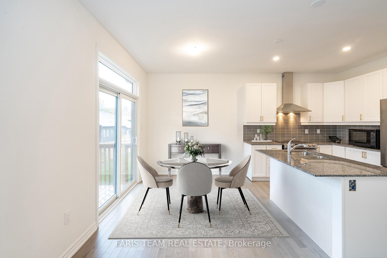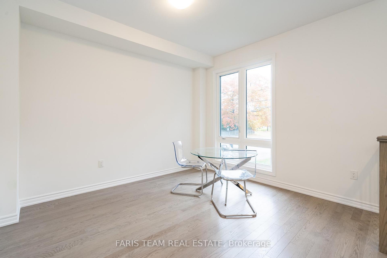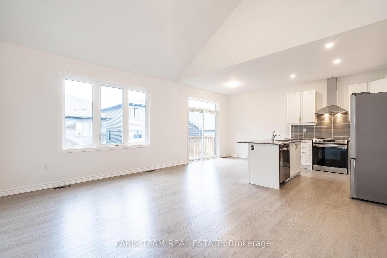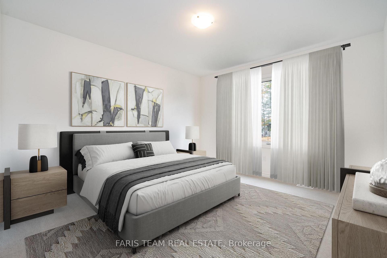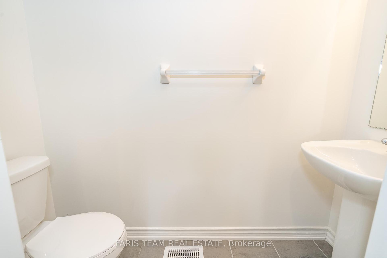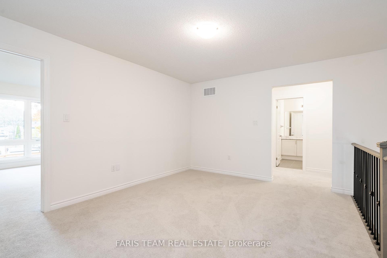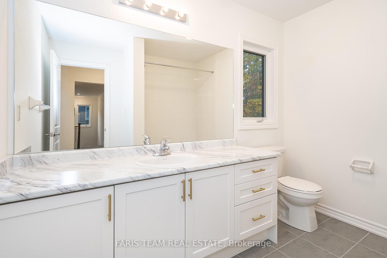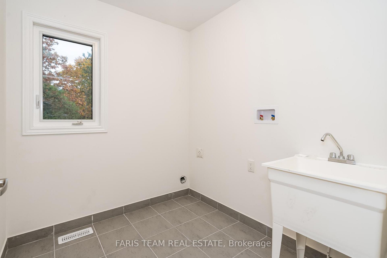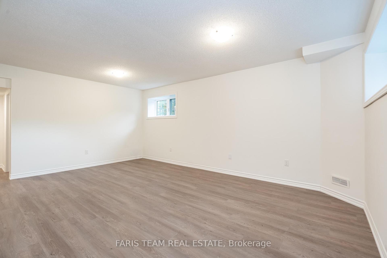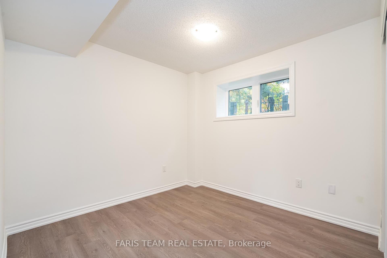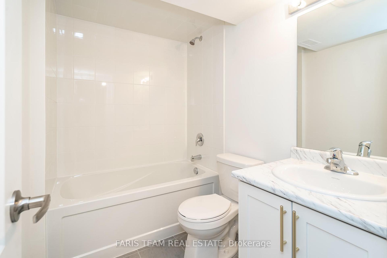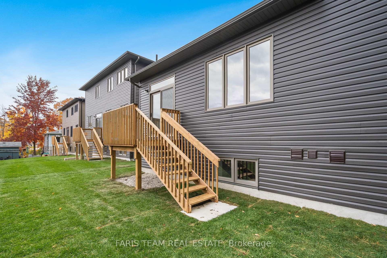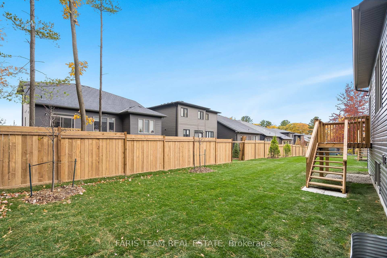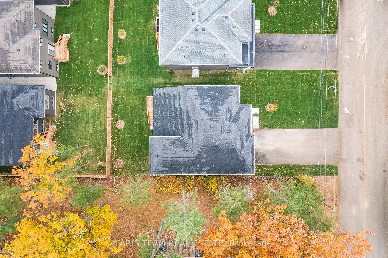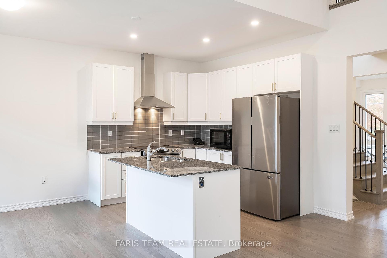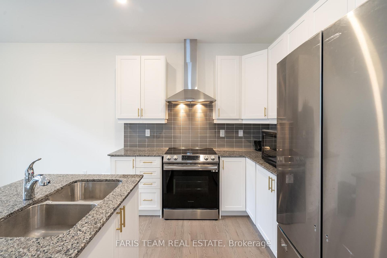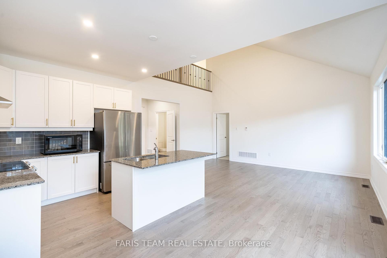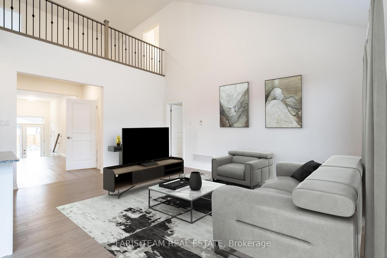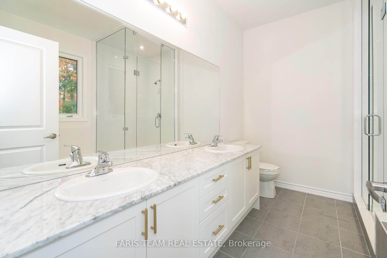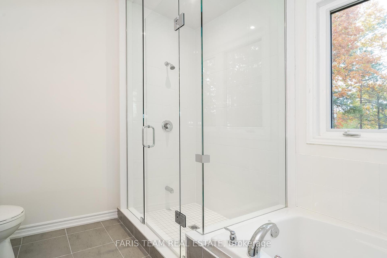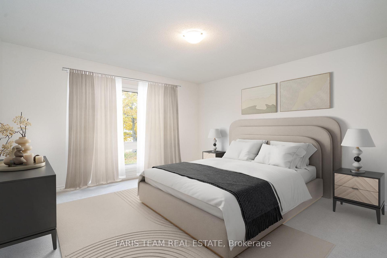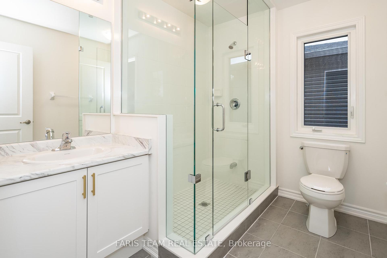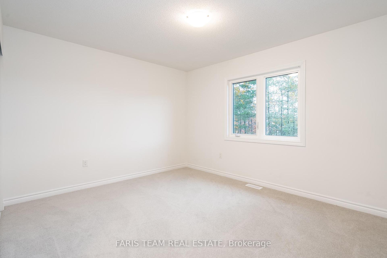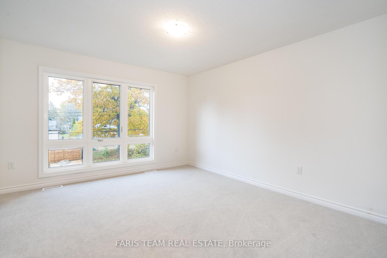$989,990
Available - For Sale
Listing ID: S9512425
132 Ansley Rd , Wasaga Beach, L9Z 2N5, Ontario
| Top 5 Reasons You Will Love This Home: 1) Incredible opportunity to own a fully finished 3,572 square foot legal duplex with six bedrooms and four and a half bathrooms and situated in the heart of Wasaga Beach 2) Sizeable main living area, featuring a main level primary suite, an upper level loft along with three additional bedrooms, and a fully finished basement apartment with a modern kitchen, two bedrooms, and a full bathroom, offering ample space for family living 3) Built by Sterling Homes with exceptional craftsmanship and attention to detail, including upgraded countertops, a glass shower, a soaker tub, and dual vanities in the primary ensuite, as well as a vaulted ceiling that opens to the loft, overlooking the family room 4) Settled in a quiet, established neighbourhood with mature trees, providing a peaceful and serene setting 5) Prime location within walking distance to all essentials, including shopping, dining, and easy access in and out of Wasaga Beach. 3,572 fin.sq.ft. Age New. Visit our website for more detailed information. *Please note some images have been virtually staged to show the potential of the home. |
| Price | $989,990 |
| Taxes: | $0.00 |
| Address: | 132 Ansley Rd , Wasaga Beach, L9Z 2N5, Ontario |
| Lot Size: | 50.00 x 99.99 (Feet) |
| Acreage: | < .50 |
| Directions/Cross Streets: | Northgate Rd/Berkely St |
| Rooms: | 11 |
| Rooms +: | 4 |
| Bedrooms: | 4 |
| Bedrooms +: | 2 |
| Kitchens: | 1 |
| Kitchens +: | 1 |
| Family Room: | Y |
| Basement: | Finished, Full |
| Approximatly Age: | 0-5 |
| Property Type: | Detached |
| Style: | 2-Storey |
| Exterior: | Brick, Stone |
| Garage Type: | Attached |
| (Parking/)Drive: | Pvt Double |
| Drive Parking Spaces: | 4 |
| Pool: | None |
| Approximatly Age: | 0-5 |
| Approximatly Square Footage: | 2000-2500 |
| Fireplace/Stove: | N |
| Heat Source: | Gas |
| Heat Type: | Forced Air |
| Central Air Conditioning: | Central Air |
| Sewers: | Sewers |
| Water: | Municipal |
$
%
Years
This calculator is for demonstration purposes only. Always consult a professional
financial advisor before making personal financial decisions.
| Although the information displayed is believed to be accurate, no warranties or representations are made of any kind. |
| FARIS TEAM REAL ESTATE |
|
|
.jpg?src=Custom)
Dir:
416-548-7854
Bus:
416-548-7854
Fax:
416-981-7184
| Virtual Tour | Book Showing | Email a Friend |
Jump To:
At a Glance:
| Type: | Freehold - Detached |
| Area: | Simcoe |
| Municipality: | Wasaga Beach |
| Neighbourhood: | Wasaga Beach |
| Style: | 2-Storey |
| Lot Size: | 50.00 x 99.99(Feet) |
| Approximate Age: | 0-5 |
| Beds: | 4+2 |
| Baths: | 5 |
| Fireplace: | N |
| Pool: | None |
Locatin Map:
Payment Calculator:
- Color Examples
- Green
- Black and Gold
- Dark Navy Blue And Gold
- Cyan
- Black
- Purple
- Gray
- Blue and Black
- Orange and Black
- Red
- Magenta
- Gold
- Device Examples

