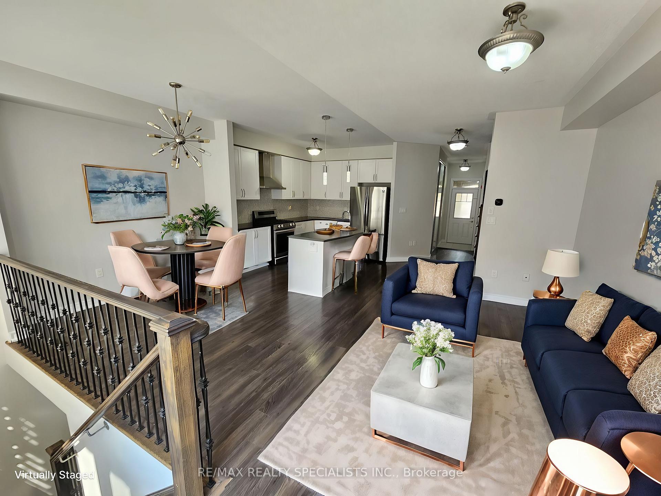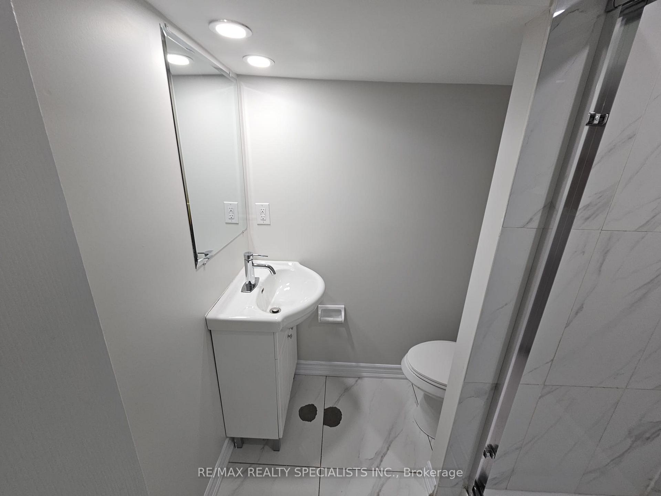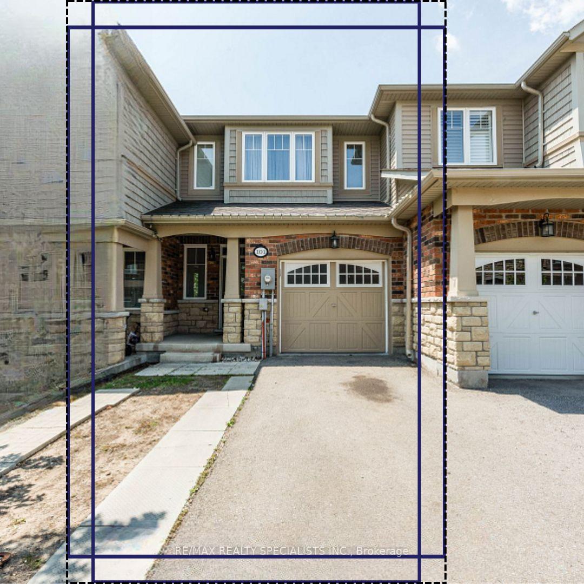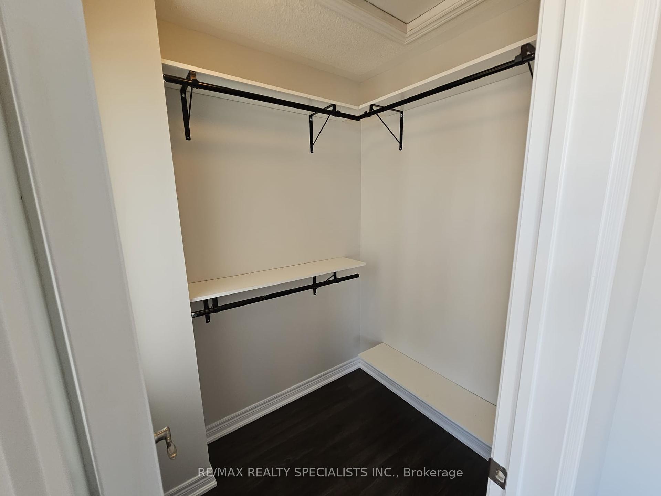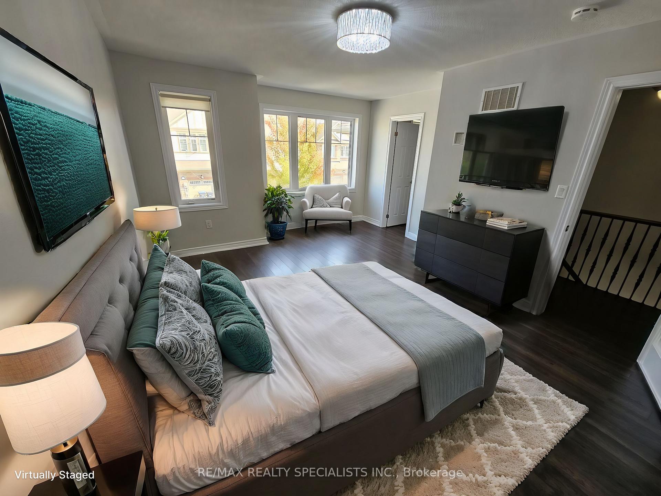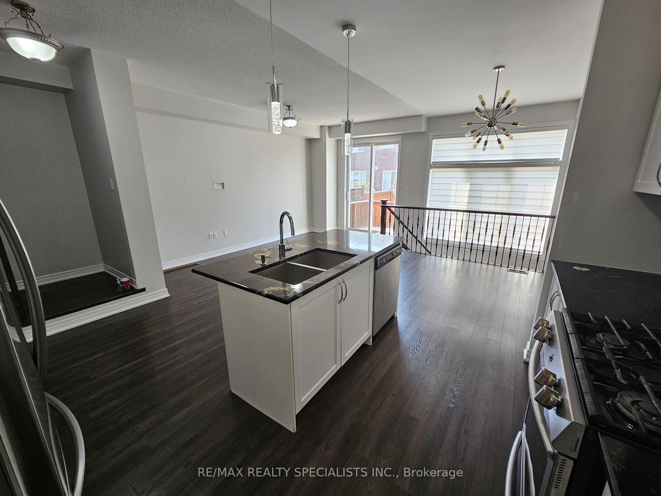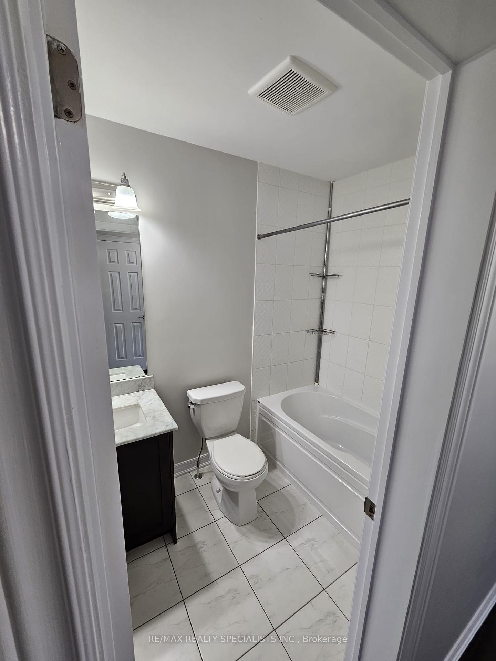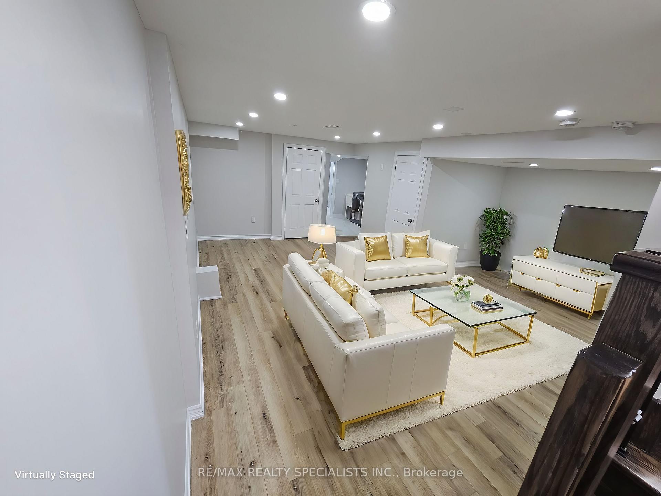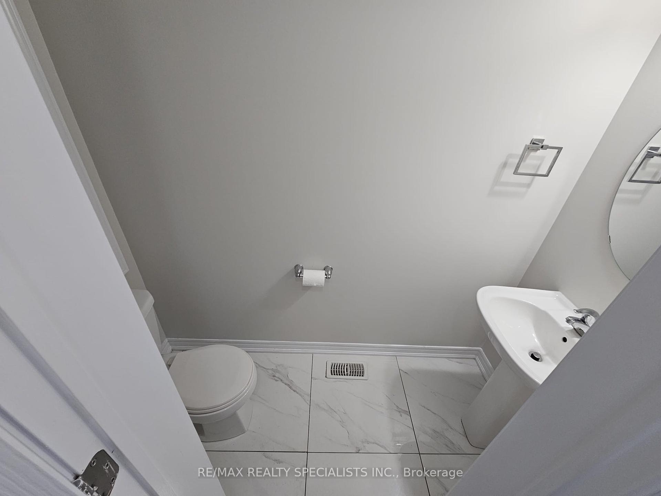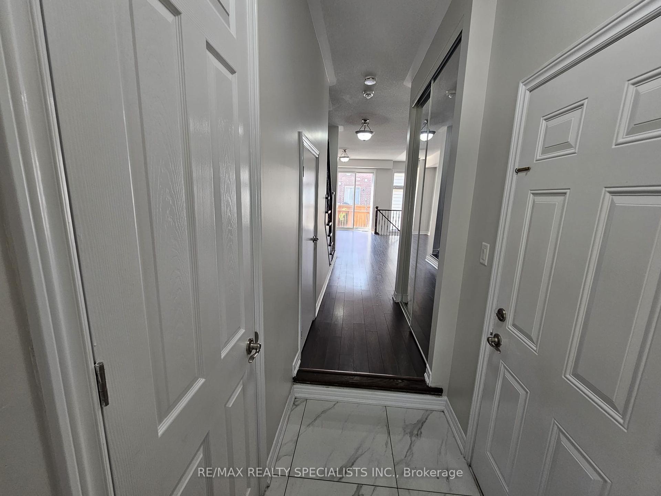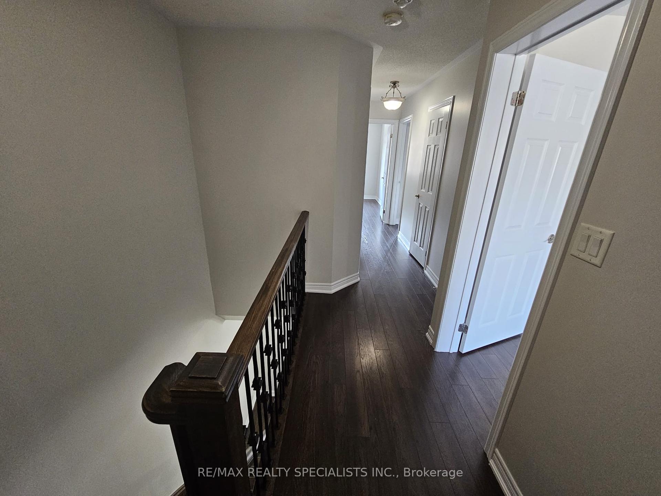$879,900
Available - For Sale
Listing ID: W10416130
101 Abigail Cres , Caledon, L7C 4C7, Ontario
| Absolutely Gorgeous Freehold Townhouse!!! The open concept layout seamlessly connects the living,dining, and kitchen areas, perfect for entertaining and family gatherings. Fully Equipped With Window Coverings, Upgraded Floor In Main Level, Porcelain Tile In Main Entrance, A Brilliant Main Floor With Tasteful Finishes Throughout Such As Granite Counter tops & Backsplash. This Home Offers 3 Spacious Bedrooms, Master Bedroom Comes With 4Pc Ensuite & Walk-In Closet. 2 Full Bathroom on 2nd Floor One 2 Pc Bathroom In Main Level.The finished basement features with Rec Room Office, perfect for all your entertainment needs,making it an ideal spot for hosting friends or enjoying cozy movie nights,3Pc Bathroom & Laundry Room. Close to School, Hwy 410 & 10, Shopping Stores. |
| Price | $879,900 |
| Taxes: | $3779.24 |
| Assessment: | $451000 |
| Assessment Year: | 2024 |
| Address: | 101 Abigail Cres , Caledon, L7C 4C7, Ontario |
| Lot Size: | 19.69 x 96.78 (Feet) |
| Directions/Cross Streets: | Kennedy Rd & Dougall Eve |
| Rooms: | 6 |
| Rooms +: | 2 |
| Bedrooms: | 3 |
| Bedrooms +: | 1 |
| Kitchens: | 1 |
| Family Room: | Y |
| Basement: | Finished |
| Approximatly Age: | 6-15 |
| Property Type: | Att/Row/Twnhouse |
| Style: | 2-Storey |
| Exterior: | Brick Front, Stone |
| Garage Type: | Attached |
| (Parking/)Drive: | Private |
| Drive Parking Spaces: | 2 |
| Pool: | None |
| Approximatly Age: | 6-15 |
| Approximatly Square Footage: | 1500-2000 |
| Fireplace/Stove: | N |
| Heat Source: | Gas |
| Heat Type: | Forced Air |
| Central Air Conditioning: | Central Air |
| Laundry Level: | Lower |
| Elevator Lift: | N |
| Sewers: | Sewers |
| Water: | Municipal |
$
%
Years
This calculator is for demonstration purposes only. Always consult a professional
financial advisor before making personal financial decisions.
| Although the information displayed is believed to be accurate, no warranties or representations are made of any kind. |
| RE/MAX REALTY SPECIALISTS INC. |
|
|
.jpg?src=Custom)
Dir:
416-548-7854
Bus:
416-548-7854
Fax:
416-981-7184
| Book Showing | Email a Friend |
Jump To:
At a Glance:
| Type: | Freehold - Att/Row/Twnhouse |
| Area: | Peel |
| Municipality: | Caledon |
| Neighbourhood: | Rural Caledon |
| Style: | 2-Storey |
| Lot Size: | 19.69 x 96.78(Feet) |
| Approximate Age: | 6-15 |
| Tax: | $3,779.24 |
| Beds: | 3+1 |
| Baths: | 4 |
| Fireplace: | N |
| Pool: | None |
Locatin Map:
Payment Calculator:
- Color Examples
- Green
- Black and Gold
- Dark Navy Blue And Gold
- Cyan
- Black
- Purple
- Gray
- Blue and Black
- Orange and Black
- Red
- Magenta
- Gold
- Device Examples



