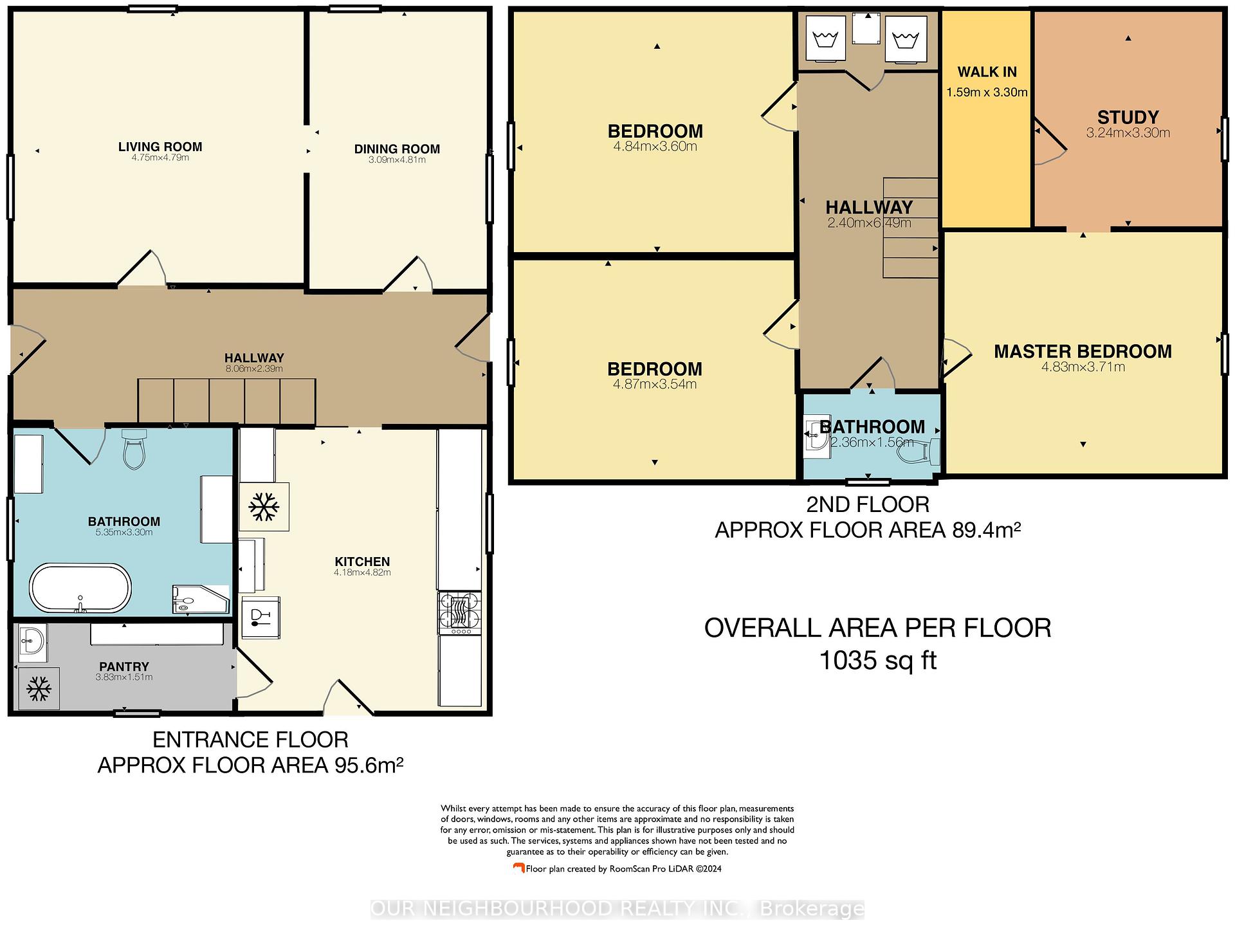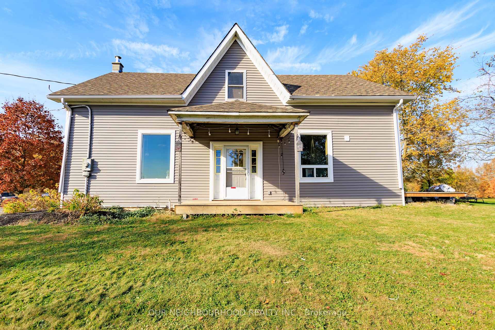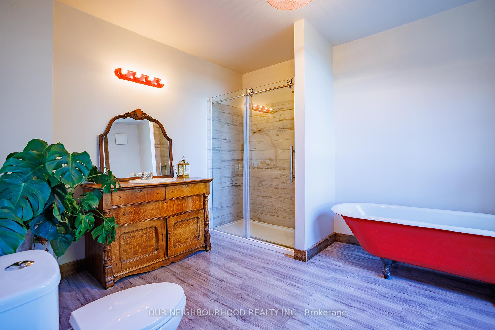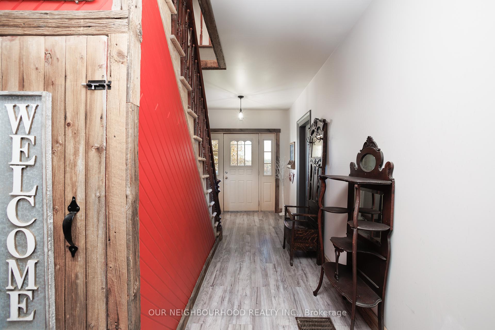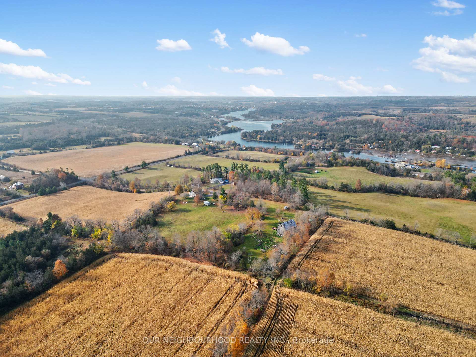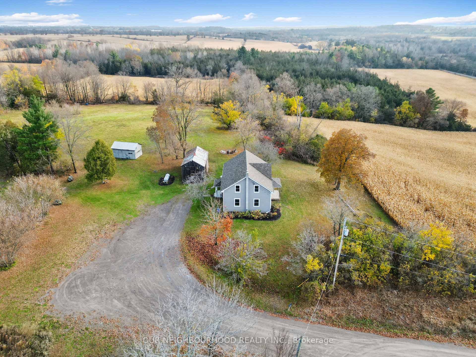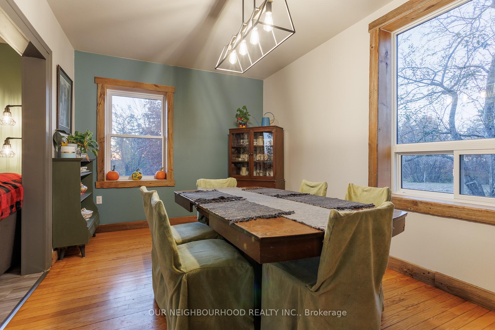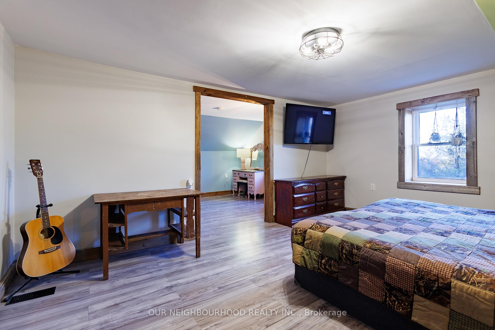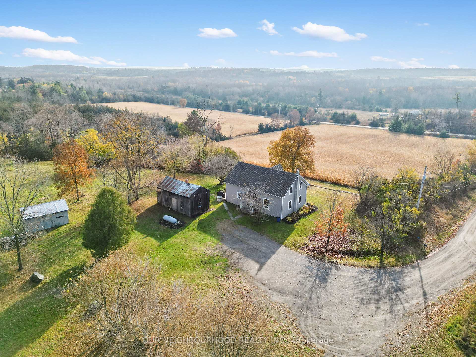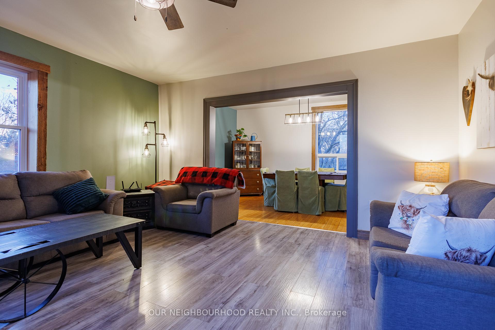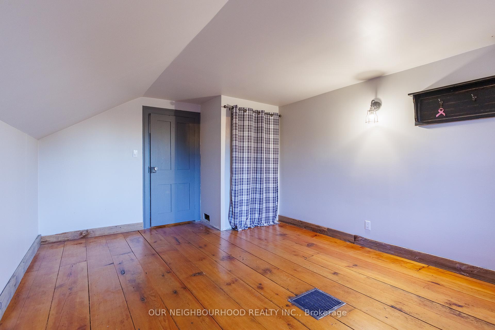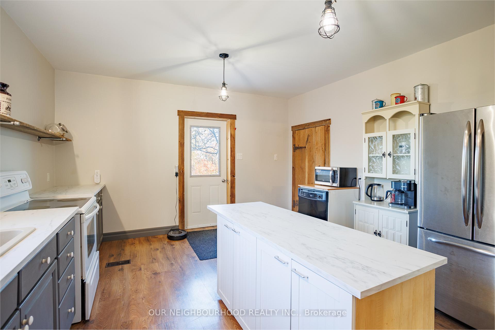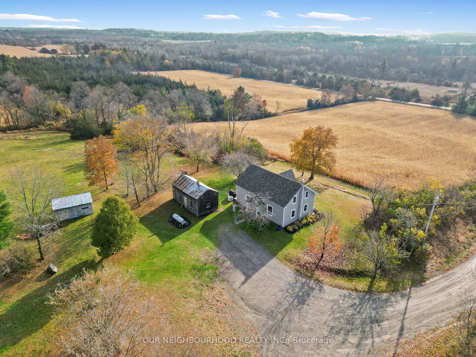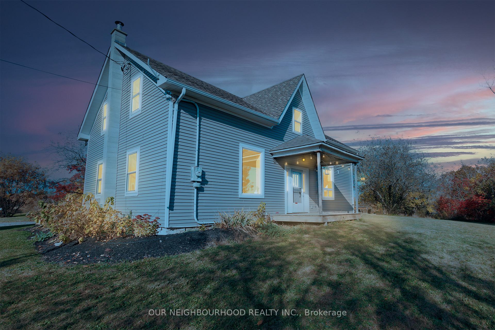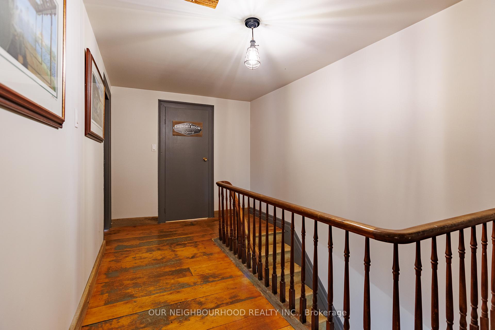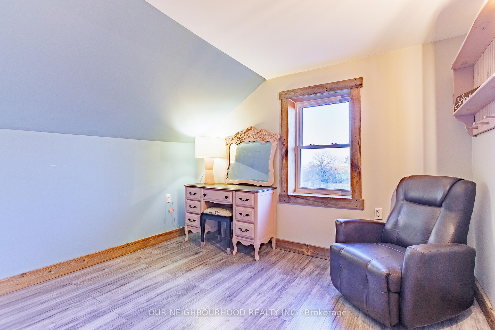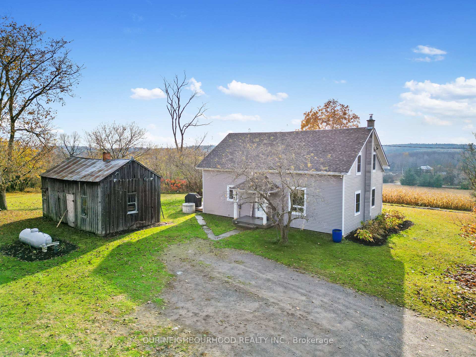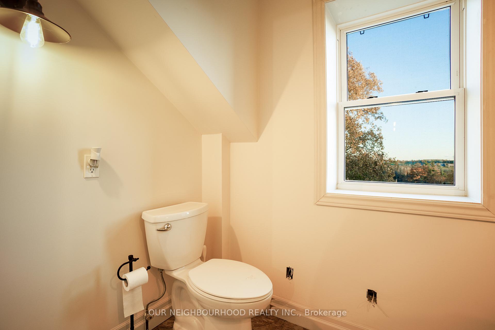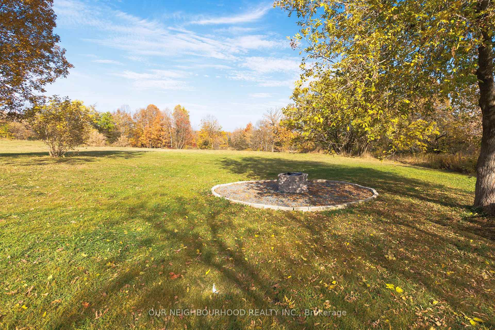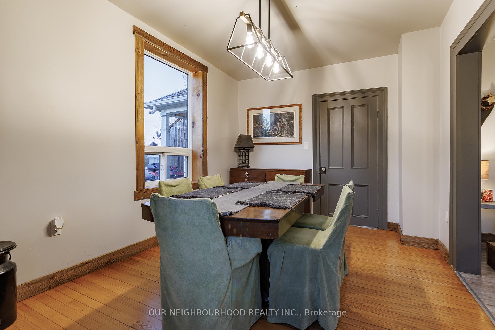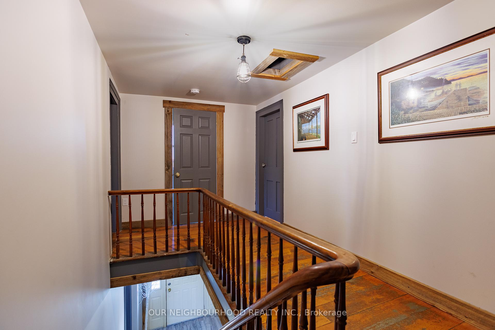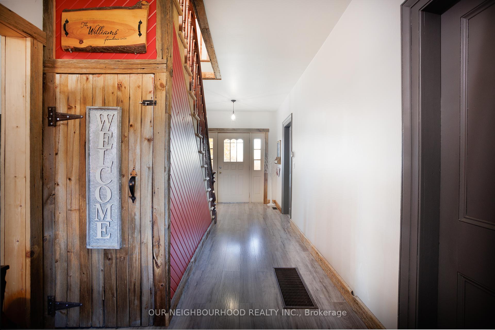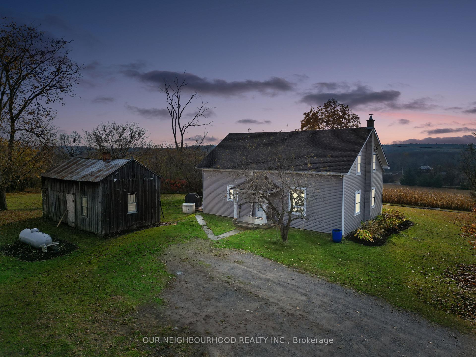$650,000
Available - For Sale
Listing ID: X10240711
591 Thomson Rd , Trent Hills, K0L 1L0, Ontario
| Discover your own slice of paradise with this beautiful 5.27-acre farmhouse, nestled in the scenic landscapes of Trent Hills. This serene retreat offers breathtaking panoramic views and an abundance of natural light, thanks to it's large, newer windows that frame the picturesque surroundings. Featuring 3 spacious bedrooms and 1 1/2 bathrooms, this home is perfect for families seeking tranquility and privacy. The property includes a barn and an outbuilding, providing ample space for storage, hobbies, or even small livestock. With plenty of room for outdoor activities, gardening, or simply enjoying the peaceful rural lifestyle, this stunning farm house is a unique opportunity for those looking to embrace country living. Don't miss out on making it your forever home!! |
| Extras: Sprayfoam Insulation throughout outer walls 2021, Extra attic insulation 2021, Drywall throughout 2021,Wiring, Shingles and Furnace 2020, Siding 2020, Some Windows, 3 minutes from Trent Hills boat launch |
| Price | $650,000 |
| Taxes: | $2756.00 |
| Address: | 591 Thomson Rd , Trent Hills, K0L 1L0, Ontario |
| Lot Size: | 373.82 x 472.43 (Acres) |
| Acreage: | 5-9.99 |
| Directions/Cross Streets: | 8th line and Thomson |
| Rooms: | 7 |
| Bedrooms: | 3 |
| Bedrooms +: | |
| Kitchens: | 1 |
| Family Room: | Y |
| Basement: | Full, Unfinished |
| Approximatly Age: | 100+ |
| Property Type: | Detached |
| Style: | 2-Storey |
| Exterior: | Vinyl Siding |
| Garage Type: | None |
| (Parking/)Drive: | Private |
| Drive Parking Spaces: | 12 |
| Pool: | None |
| Other Structures: | Barn, Garden Shed |
| Approximatly Age: | 100+ |
| Approximatly Square Footage: | 2000-2500 |
| Property Features: | Cul De Sac, Hospital, Place Of Worship, Rec Centre, School, School Bus Route |
| Fireplace/Stove: | N |
| Heat Source: | Propane |
| Heat Type: | Forced Air |
| Central Air Conditioning: | None |
| Sewers: | Septic |
| Water: | Well |
| Water Supply Types: | Dug Well |
$
%
Years
This calculator is for demonstration purposes only. Always consult a professional
financial advisor before making personal financial decisions.
| Although the information displayed is believed to be accurate, no warranties or representations are made of any kind. |
| OUR NEIGHBOURHOOD REALTY INC. |
|
|
.jpg?src=Custom)
Dir:
416-548-7854
Bus:
416-548-7854
Fax:
416-981-7184
| Virtual Tour | Book Showing | Email a Friend |
Jump To:
At a Glance:
| Type: | Freehold - Detached |
| Area: | Northumberland |
| Municipality: | Trent Hills |
| Neighbourhood: | Rural Trent Hills |
| Style: | 2-Storey |
| Lot Size: | 373.82 x 472.43(Acres) |
| Approximate Age: | 100+ |
| Tax: | $2,756 |
| Beds: | 3 |
| Baths: | 2 |
| Fireplace: | N |
| Pool: | None |
Locatin Map:
Payment Calculator:
- Color Examples
- Green
- Black and Gold
- Dark Navy Blue And Gold
- Cyan
- Black
- Purple
- Gray
- Blue and Black
- Orange and Black
- Red
- Magenta
- Gold
- Device Examples

