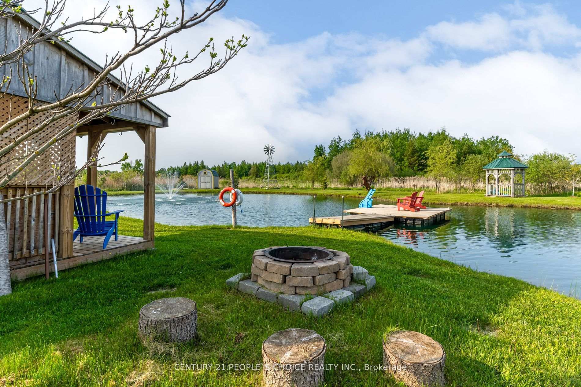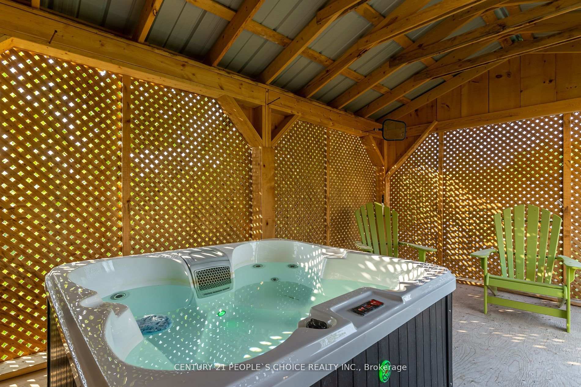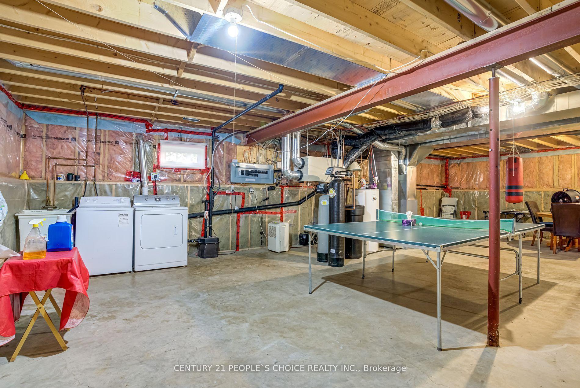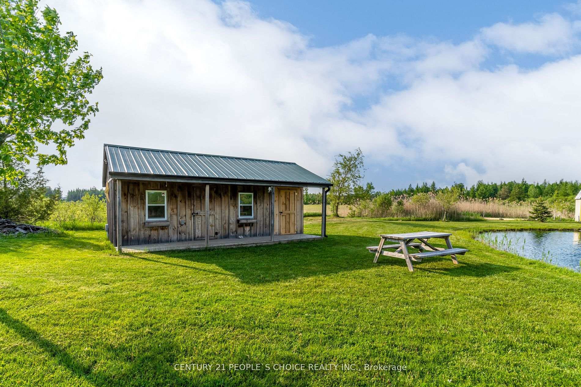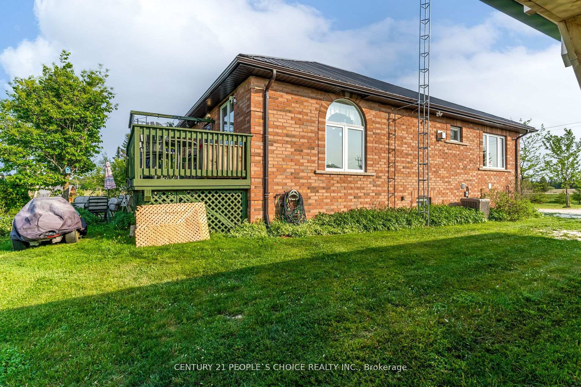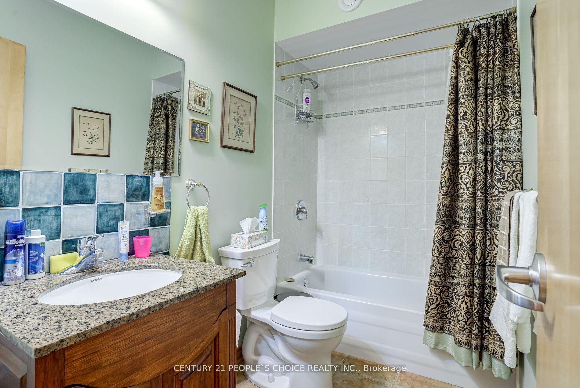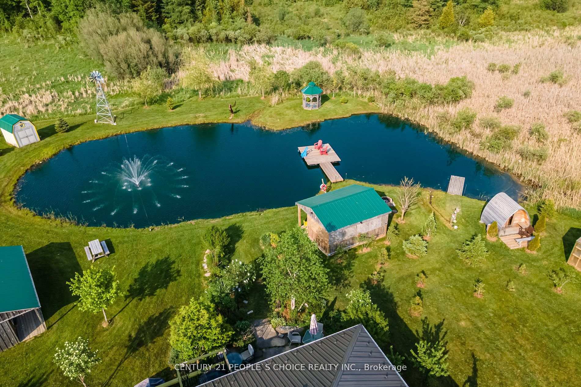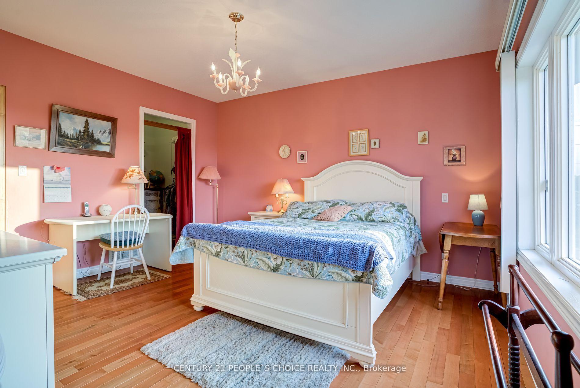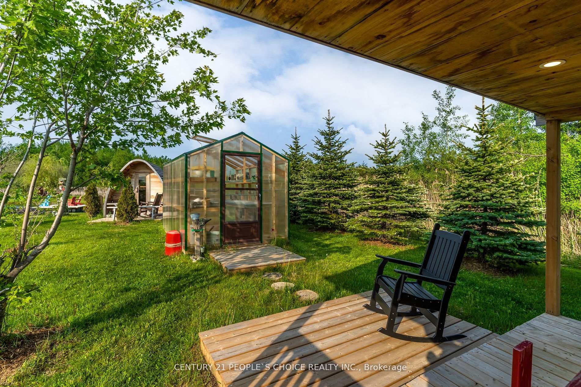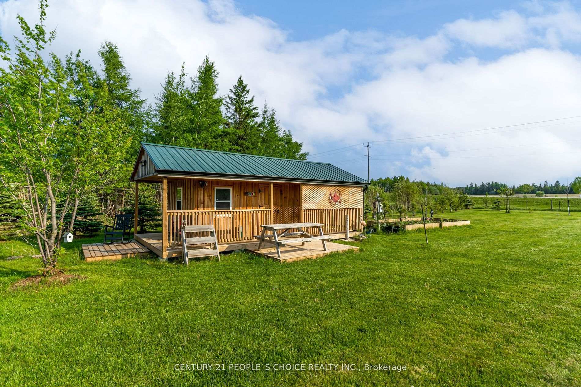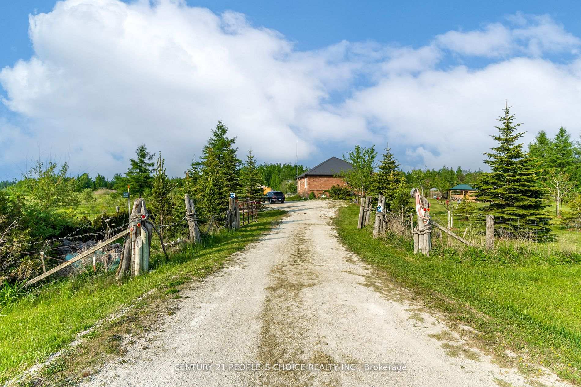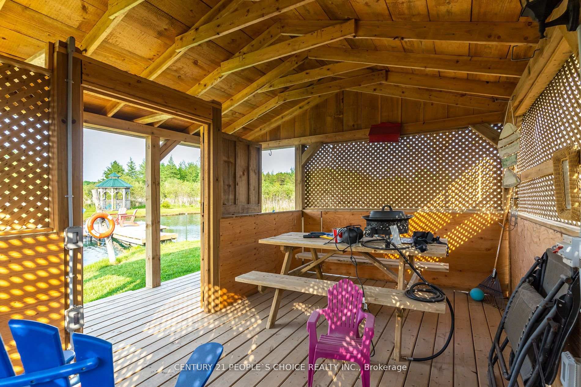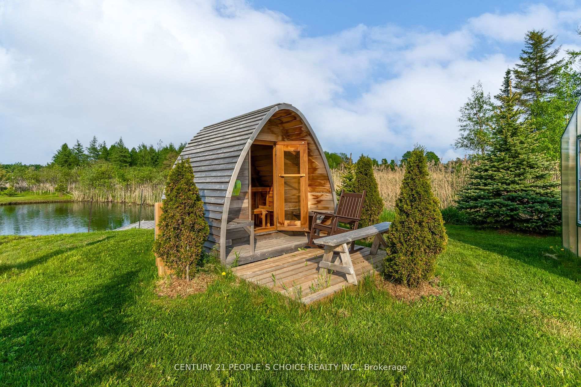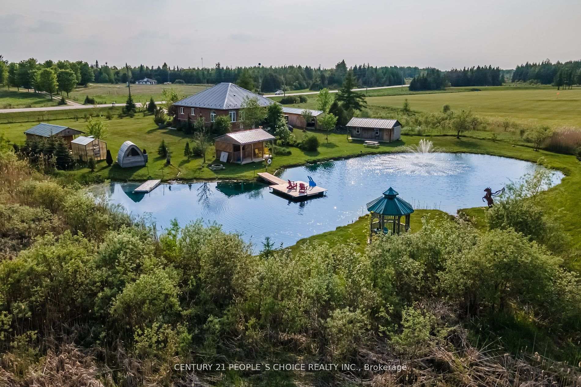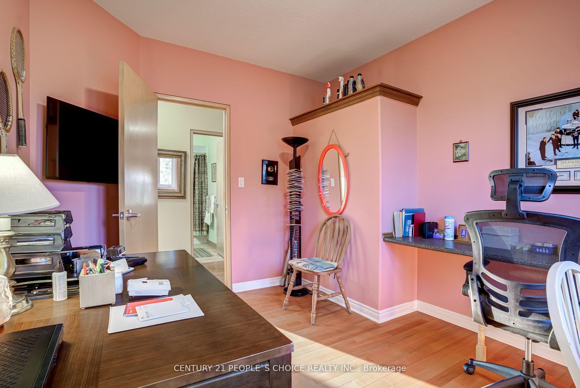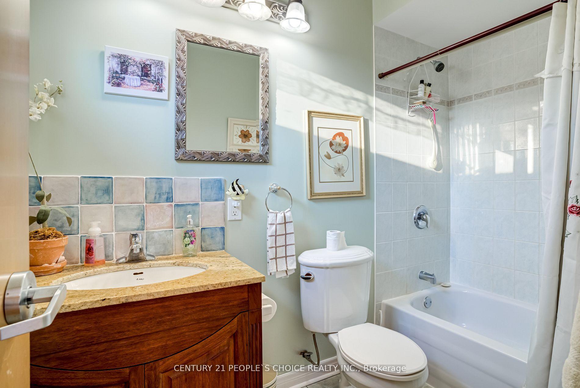$2,588,888
Available - For Sale
Listing ID: X10416443
159265 Highway 10 , Melancthon, L9V 2G4, Ontario
| Nestled on 1.378 acres, this 1,500 sq ft raised bungalow backing on to a 9-hole golf course, designed by a home builder for retirement, is a peaceful retreat blending quality craftsmanship with modern comforts. With 3+1 bedrooms, 2 baths, and a chef's kitchen, it's perfect to relaxed living. The home includes a durable metal roof ,furnace, AC, water softener , and a cozy fireplace. A partially finished basement offers extra space. Outside, a spring -fed pond with KOI fish and eight winterized, powered sheds enhance the scenic backyard, all monitored by security cameras. Conveniently located : 5 minutes to groceries, 10 minutes to schools, 20 minutes to the hospital, 50 minutes to Brampton, and 70 minutes to Toronto. Recreations abounds nearest with Collingwood, Shelburne, and Sauble Beach all within 30 minutes. Sustainable features include a septic bed, a 30 artesian well, and a Generac backup system. With internet tower speeds of 150 Mbps and future fibre connectivity, this sanctuary is ready for the next owner's dreams. |
| Price | $2,588,888 |
| Taxes: | $3500.00 |
| Address: | 159265 Highway 10 , Melancthon, L9V 2G4, Ontario |
| Lot Size: | 200.00 x 300.12 (Feet) |
| Acreage: | .50-1.99 |
| Directions/Cross Streets: | HWY10/ |
| Rooms: | 9 |
| Bedrooms: | 3 |
| Bedrooms +: | 1 |
| Kitchens: | 1 |
| Family Room: | Y |
| Basement: | Part Fin |
| Approximatly Age: | 16-30 |
| Property Type: | Detached |
| Style: | Bungalow-Raised |
| Exterior: | Brick |
| Garage Type: | None |
| (Parking/)Drive: | Private |
| Drive Parking Spaces: | 10 |
| Pool: | None |
| Other Structures: | Garden Shed, Workshop |
| Approximatly Age: | 16-30 |
| Approximatly Square Footage: | 1500-2000 |
| Property Features: | Golf, Lake/Pond |
| Fireplace/Stove: | N |
| Heat Source: | Propane |
| Heat Type: | Forced Air |
| Central Air Conditioning: | Central Air |
| Laundry Level: | Lower |
| Sewers: | Septic |
| Water: | Well |
| Water Supply Types: | Artesian Wel |
| Utilities-Cable: | A |
| Utilities-Hydro: | Y |
| Utilities-Gas: | N |
| Utilities-Telephone: | Y |
$
%
Years
This calculator is for demonstration purposes only. Always consult a professional
financial advisor before making personal financial decisions.
| Although the information displayed is believed to be accurate, no warranties or representations are made of any kind. |
| CENTURY 21 PEOPLE`S CHOICE REALTY INC. |
|
|
.jpg?src=Custom)
Dir:
416-548-7854
Bus:
416-548-7854
Fax:
416-981-7184
| Virtual Tour | Book Showing | Email a Friend |
Jump To:
At a Glance:
| Type: | Freehold - Detached |
| Area: | Dufferin |
| Municipality: | Melancthon |
| Neighbourhood: | Rural Melancthon |
| Style: | Bungalow-Raised |
| Lot Size: | 200.00 x 300.12(Feet) |
| Approximate Age: | 16-30 |
| Tax: | $3,500 |
| Beds: | 3+1 |
| Baths: | 2 |
| Fireplace: | N |
| Pool: | None |
Locatin Map:
Payment Calculator:
- Color Examples
- Green
- Black and Gold
- Dark Navy Blue And Gold
- Cyan
- Black
- Purple
- Gray
- Blue and Black
- Orange and Black
- Red
- Magenta
- Gold
- Device Examples

