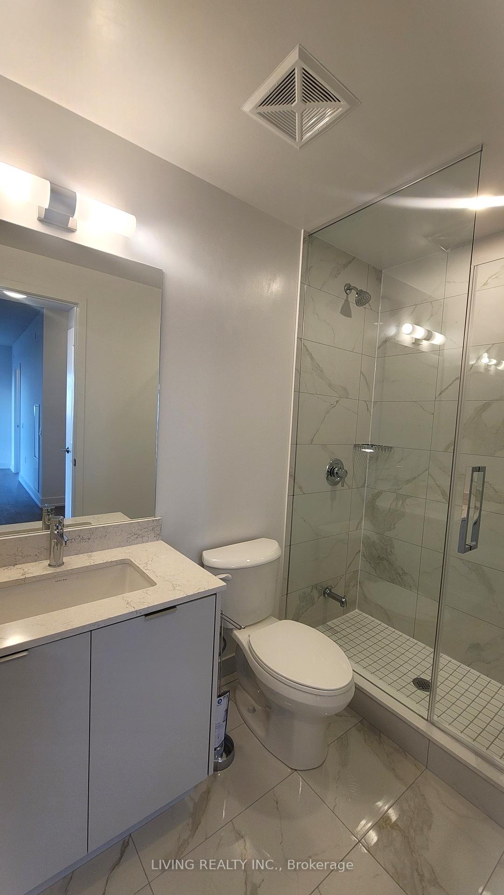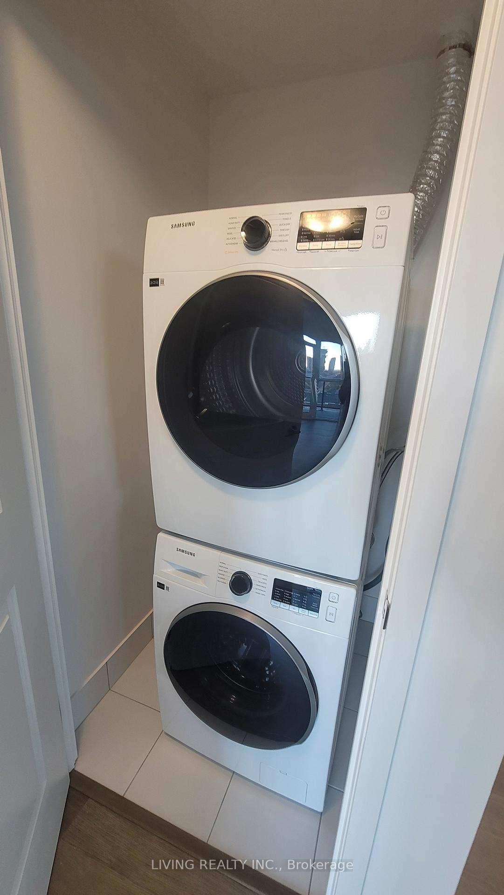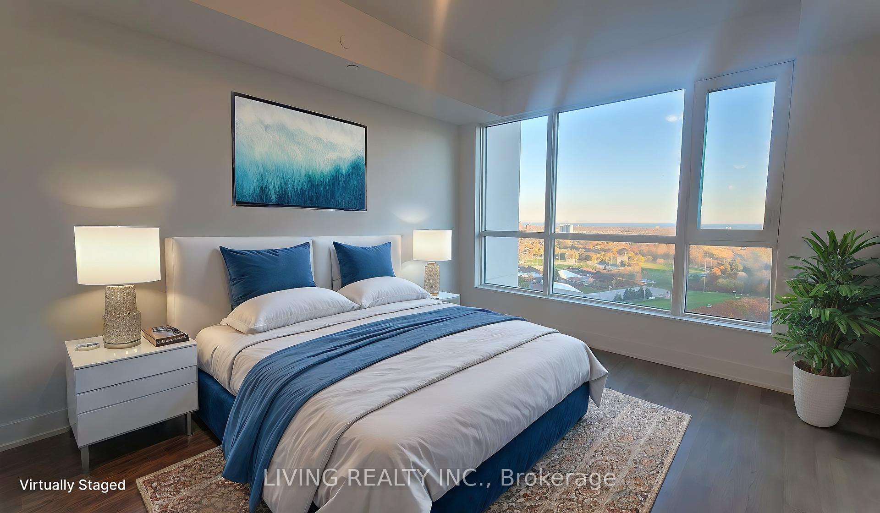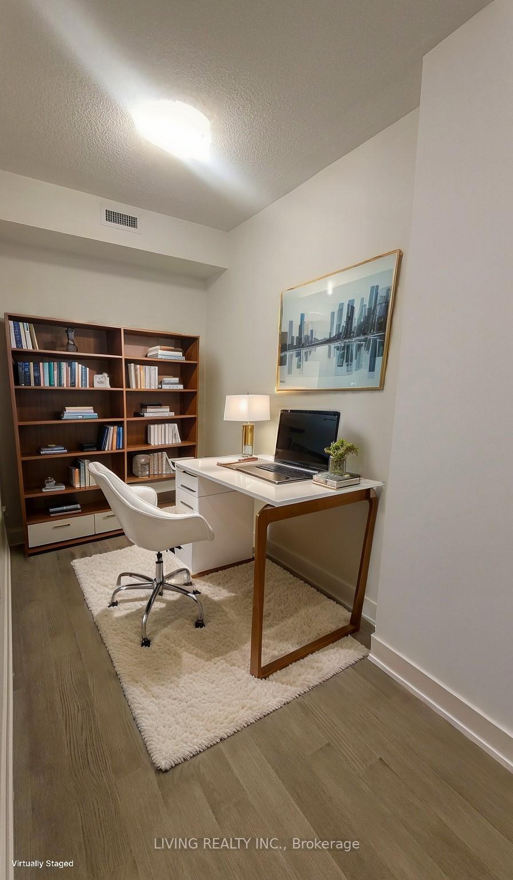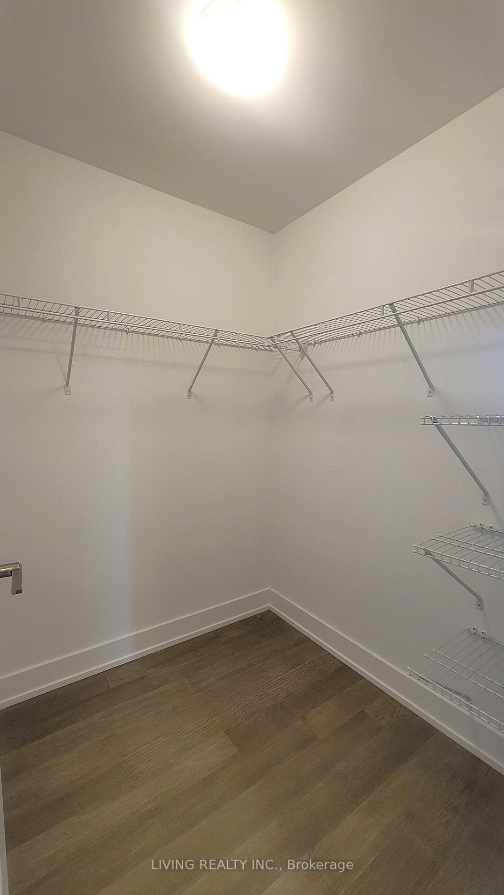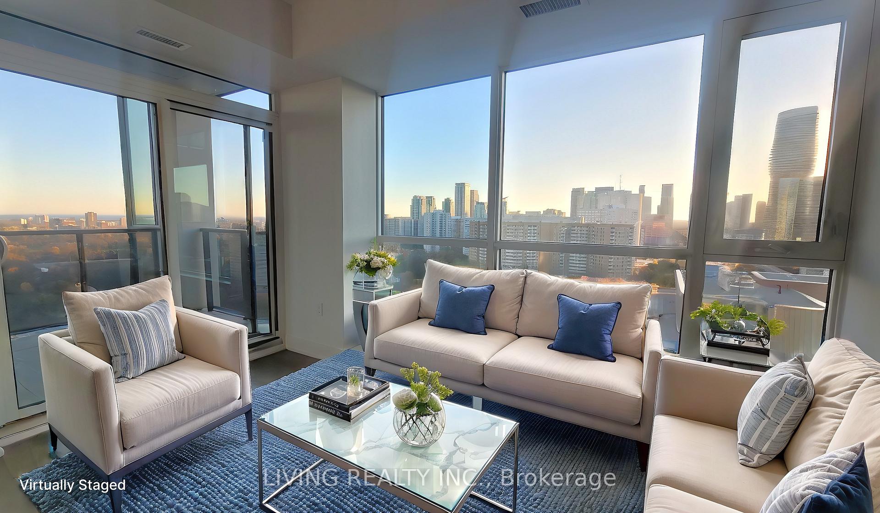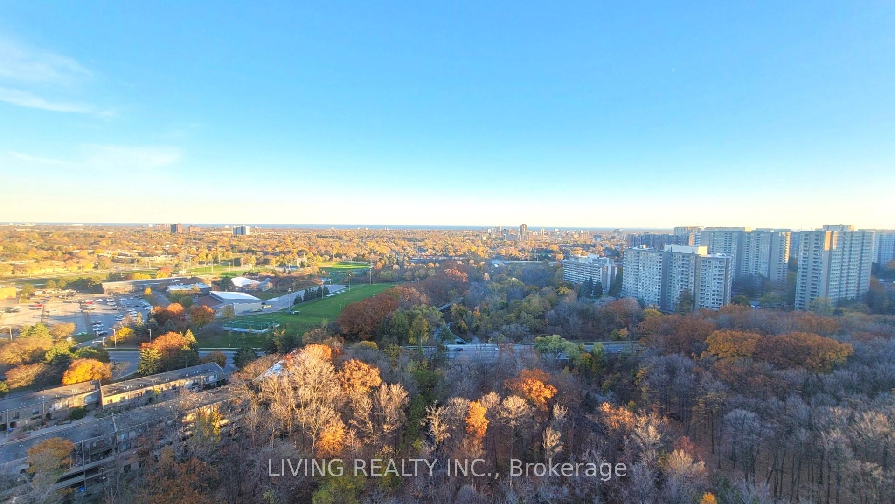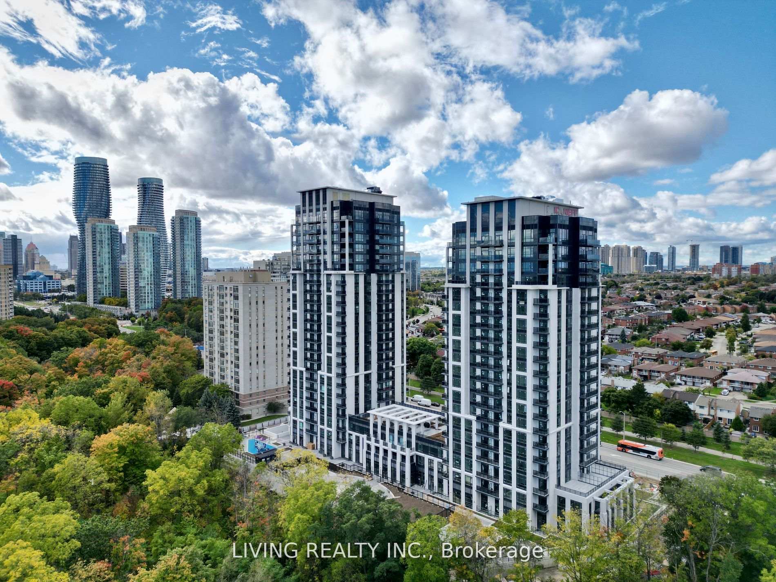$3,300
Available - For Rent
Listing ID: W10416289
202 Burnhamthorpe Rd East , Unit 2002W, Mississauga, L5A 0B2, Ontario
| Be the first one to live in one of the largest and best layouts in the brand new Kaneff Keystone building. 9' Ceilings, Approximately 1000 sq.ft + balcony SW Corner 2 Bedroom + Den, 2 Washrooms split style luxury. Expansive Cooksville creek & trail view with Lake Ontario, Mississauga Skyline and Sunset views.**TWO (2) Prime EV parking spots** across from elevators & Two Lockers (Private Locker room & standard locker)| One of the largest Primary bedroooms in the building (14'8 x 11'9"), ensuite bathroom double sink vanity, walk in closet, South view of trees and Lake Ontario. Upgraded finishes throughout | L-shaped kitchen with stone counters, upgraded optional kitchen island, ceramic backsplash, stainless steel appliances. Great amenities, gym, outdoor pool, kids play area, great access to 403, Sq.1, Public transit. |
| Extras: 2 EV parking spots, 2 lockers (1 private, 1 standard) |
| Price | $3,300 |
| Address: | 202 Burnhamthorpe Rd East , Unit 2002W, Mississauga, L5A 0B2, Ontario |
| Province/State: | Ontario |
| Condo Corporation No | PSCC |
| Level | 20 |
| Unit No | 02 |
| Directions/Cross Streets: | Hurontario / Burnhamthorpe |
| Rooms: | 7 |
| Bedrooms: | 2 |
| Bedrooms +: | 1 |
| Kitchens: | 1 |
| Family Room: | N |
| Basement: | None |
| Furnished: | N |
| Property Type: | Condo Apt |
| Style: | Apartment |
| Exterior: | Concrete |
| Garage Type: | Underground |
| Garage(/Parking)Space: | 2.00 |
| Drive Parking Spaces: | 2 |
| Park #1 | |
| Parking Type: | Owned |
| Park #2 | |
| Parking Type: | Owned |
| Exposure: | W |
| Balcony: | Open |
| Locker: | Owned |
| Pet Permited: | Restrict |
| Approximatly Square Footage: | 900-999 |
| Property Features: | Arts Centre, Clear View, Public Transit, Rec Centre, River/Stream, Wooded/Treed |
| CAC Included: | Y |
| Common Elements Included: | Y |
| Parking Included: | Y |
| Building Insurance Included: | Y |
| Fireplace/Stove: | N |
| Heat Source: | Gas |
| Heat Type: | Forced Air |
| Central Air Conditioning: | Central Air |
| Ensuite Laundry: | Y |
| Although the information displayed is believed to be accurate, no warranties or representations are made of any kind. |
| LIVING REALTY INC. |
|
|
.jpg?src=Custom)
Dir:
416-548-7854
Bus:
416-548-7854
Fax:
416-981-7184
| Book Showing | Email a Friend |
Jump To:
At a Glance:
| Type: | Condo - Condo Apt |
| Area: | Peel |
| Municipality: | Mississauga |
| Neighbourhood: | Mississauga Valleys |
| Style: | Apartment |
| Beds: | 2+1 |
| Baths: | 2 |
| Garage: | 2 |
| Fireplace: | N |
Locatin Map:
- Color Examples
- Green
- Black and Gold
- Dark Navy Blue And Gold
- Cyan
- Black
- Purple
- Gray
- Blue and Black
- Orange and Black
- Red
- Magenta
- Gold
- Device Examples

