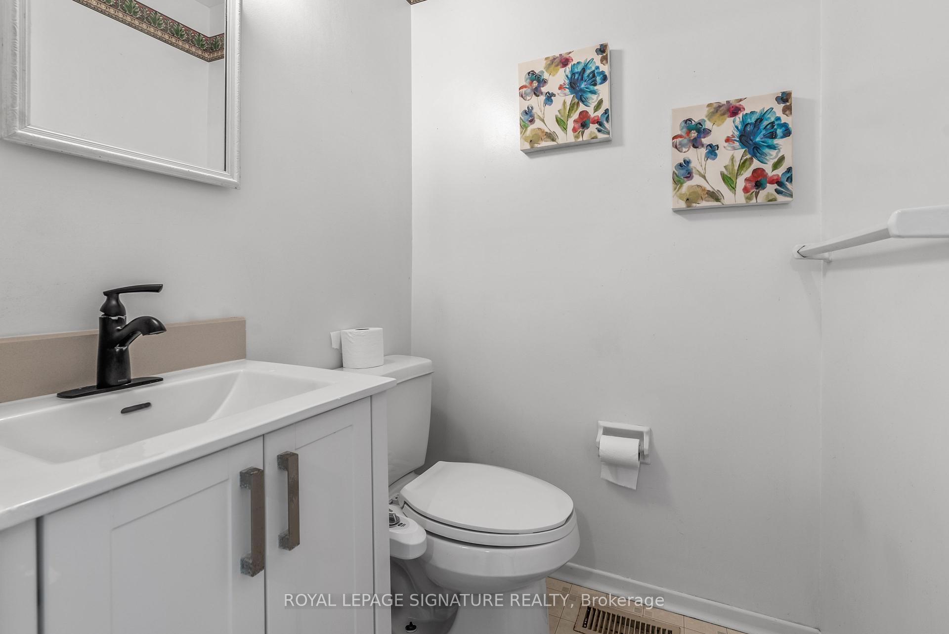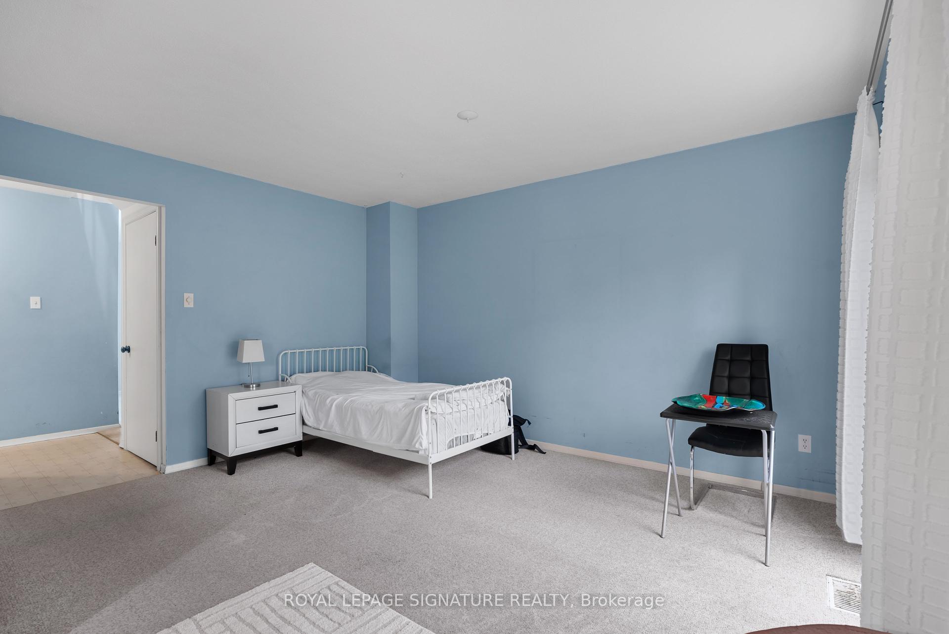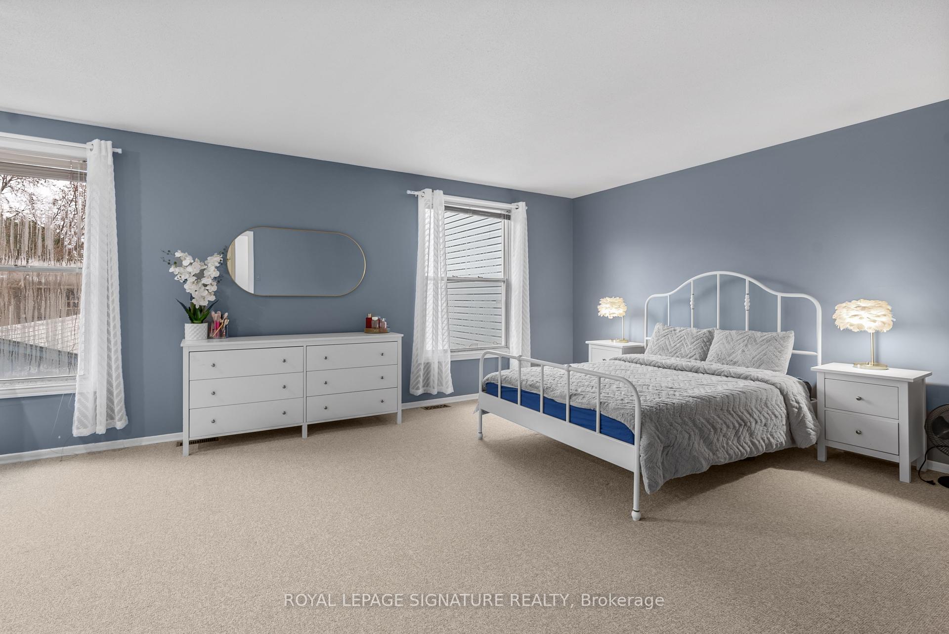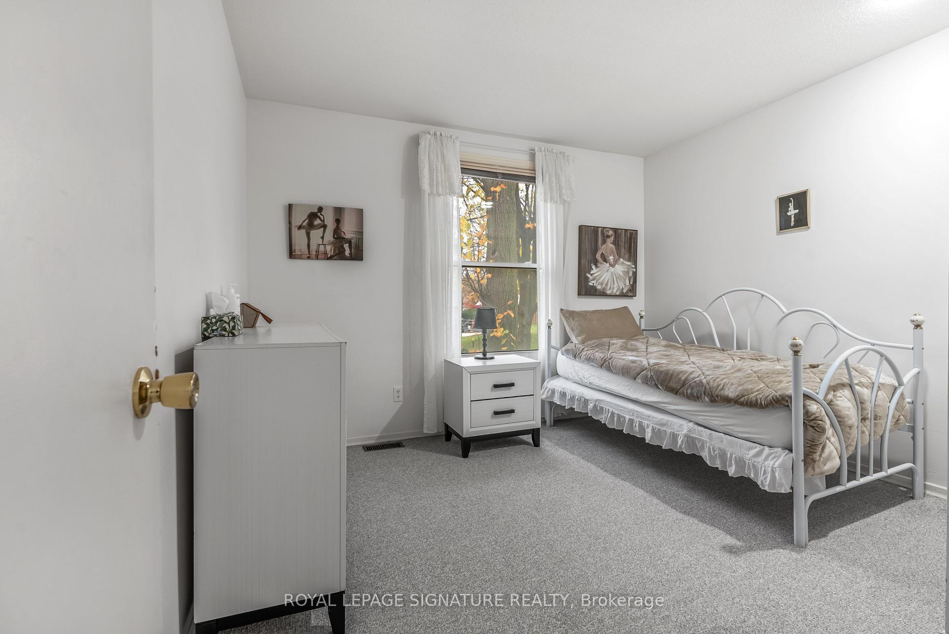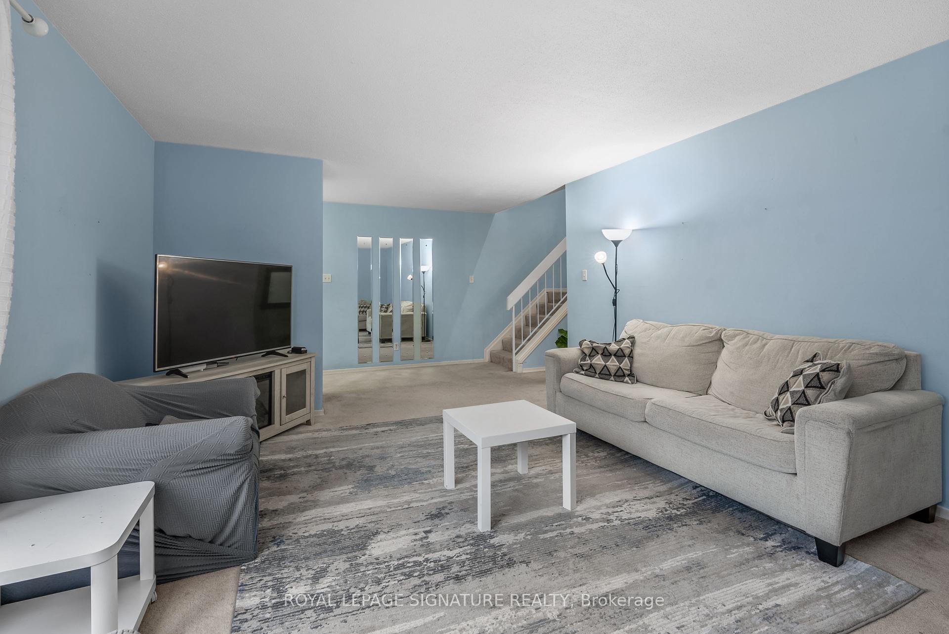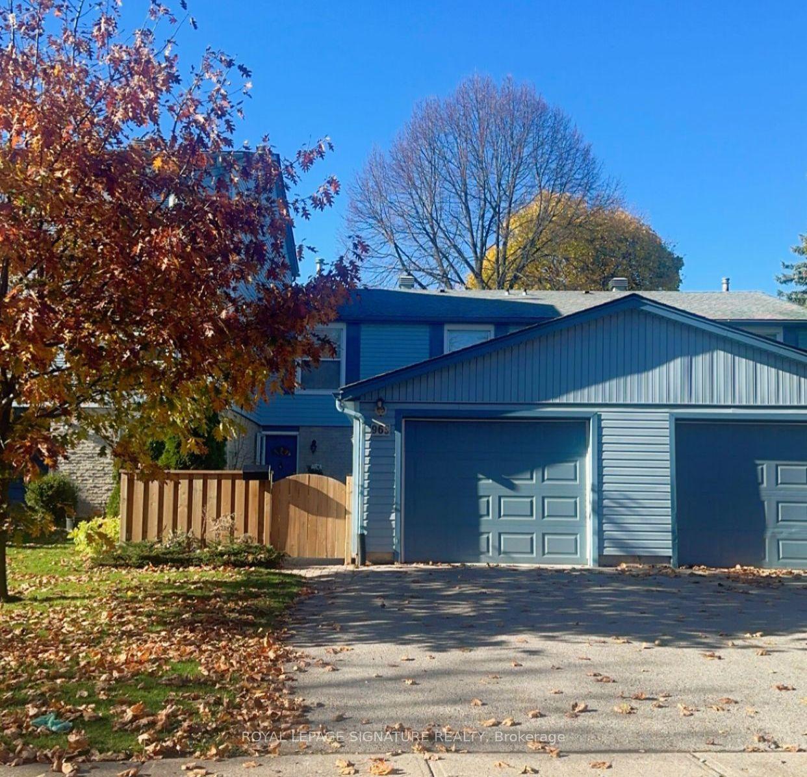$524,999
Available - For Sale
Listing ID: X10416238
963 Dalhousie Dr , London, N6K 1M8, Ontario
| A spacious property in the desirable Westmount area, 1714 square feet of living space on the main and upper floor, this home is a must-see. Ideal for first-time buyers, investors, or families looking to downsize, its move-in ready with ample potential for cosmetic updates to make it your own. The main floor features a cozy family room with patio doors that open to a fully fenced, low-maintenance yard, a large eat-in kitchen, and a dining room that can easily serve as a den. AC 2022, Washer 2022, Dryer 2022. Fridge 2022. Upstairs, the second floor offers three spacious bedrooms, including a generous master bedroom with ensuite privileges. The unfinished basement, complete with full-height ceilings, provides the perfect opportunity for additional living space. Rounding out this wonderful home is a single-car garage, a 2013 furnace, & included appliances. Don't miss your chance to own this fantastic property in a highly sought-after neighbourhood! |
| Price | $524,999 |
| Taxes: | $1770.32 |
| Maintenance Fee: | 350.00 |
| Address: | 963 Dalhousie Dr , London, N6K 1M8, Ontario |
| Province/State: | Ontario |
| Condo Corporation No | LCC |
| Level | 0 |
| Unit No | 0 |
| Directions/Cross Streets: | Southdale @ Wonderland |
| Rooms: | 3 |
| Bedrooms: | 3 |
| Bedrooms +: | |
| Kitchens: | 1 |
| Family Room: | Y |
| Basement: | Full, Unfinished |
| Property Type: | Condo Townhouse |
| Style: | 2-Storey |
| Exterior: | Brick Front, Vinyl Siding |
| Garage Type: | Detached |
| Garage(/Parking)Space: | 1.00 |
| Drive Parking Spaces: | 1 |
| Park #1 | |
| Parking Type: | Exclusive |
| Exposure: | E |
| Balcony: | None |
| Locker: | Ensuite |
| Pet Permited: | Restrict |
| Approximatly Square Footage: | 1600-1799 |
| Maintenance: | 350.00 |
| Water Included: | Y |
| Common Elements Included: | Y |
| Parking Included: | Y |
| Building Insurance Included: | Y |
| Fireplace/Stove: | N |
| Heat Source: | Gas |
| Heat Type: | Forced Air |
| Central Air Conditioning: | Central Air |
$
%
Years
This calculator is for demonstration purposes only. Always consult a professional
financial advisor before making personal financial decisions.
| Although the information displayed is believed to be accurate, no warranties or representations are made of any kind. |
| ROYAL LEPAGE SIGNATURE REALTY |
|
|
.jpg?src=Custom)
Dir:
416-548-7854
Bus:
416-548-7854
Fax:
416-981-7184
| Virtual Tour | Book Showing | Email a Friend |
Jump To:
At a Glance:
| Type: | Condo - Condo Townhouse |
| Area: | Middlesex |
| Municipality: | London |
| Neighbourhood: | South M |
| Style: | 2-Storey |
| Tax: | $1,770.32 |
| Maintenance Fee: | $350 |
| Beds: | 3 |
| Baths: | 2 |
| Garage: | 1 |
| Fireplace: | N |
Locatin Map:
Payment Calculator:
- Color Examples
- Green
- Black and Gold
- Dark Navy Blue And Gold
- Cyan
- Black
- Purple
- Gray
- Blue and Black
- Orange and Black
- Red
- Magenta
- Gold
- Device Examples



