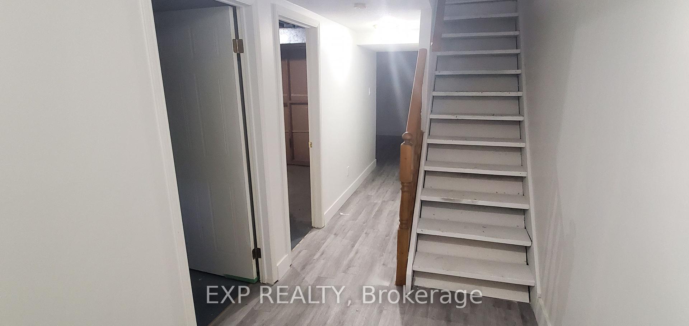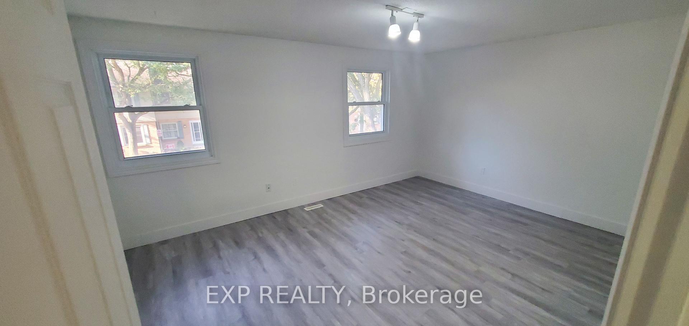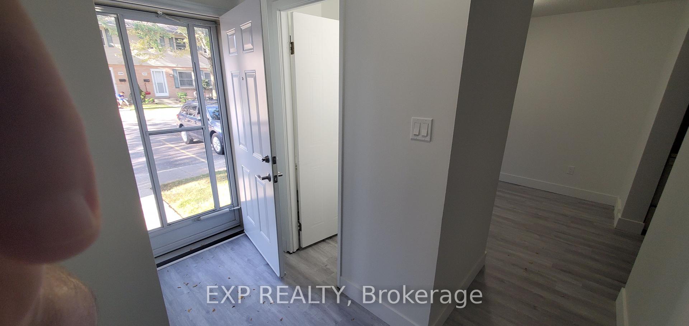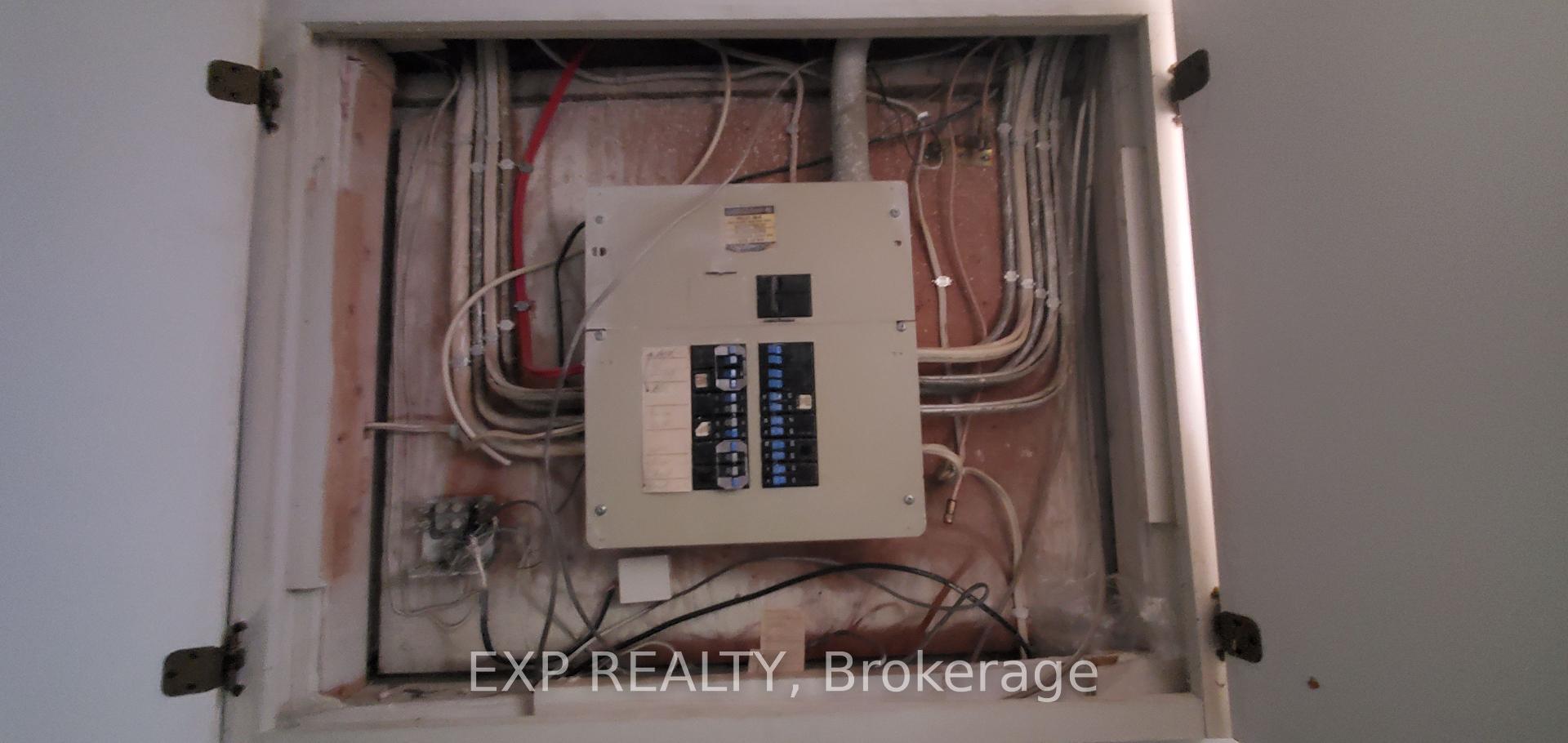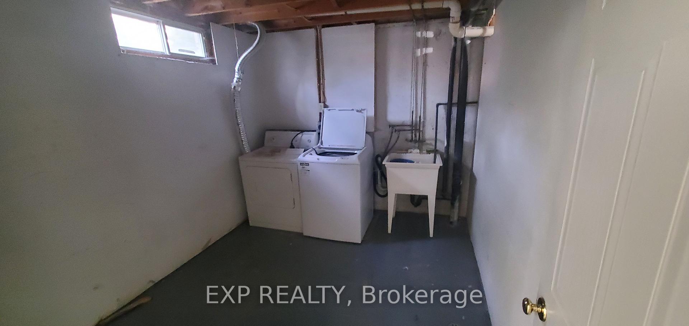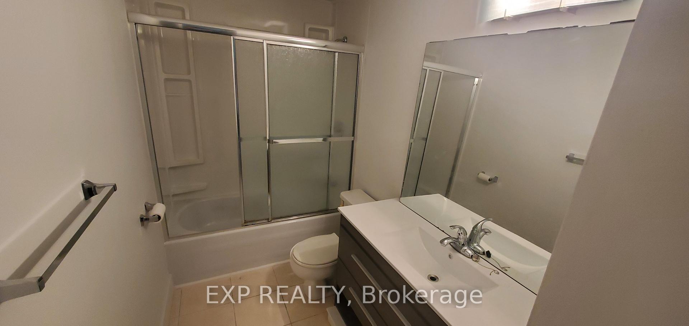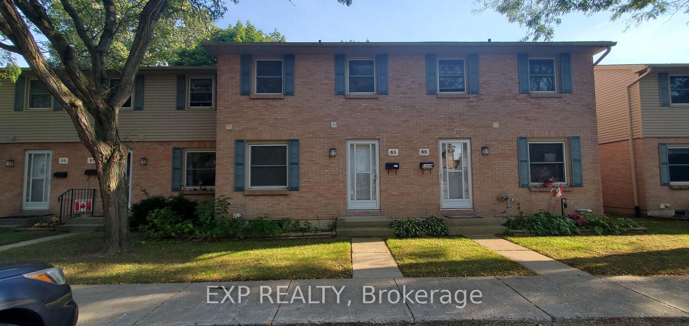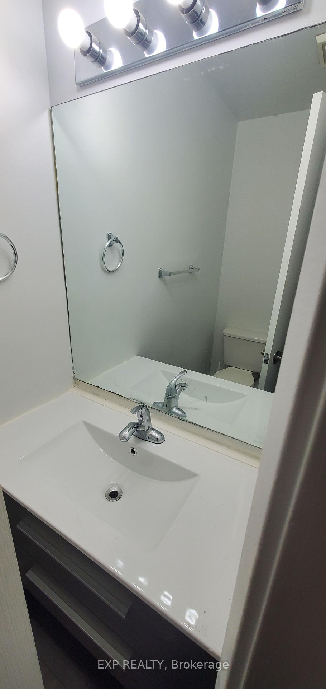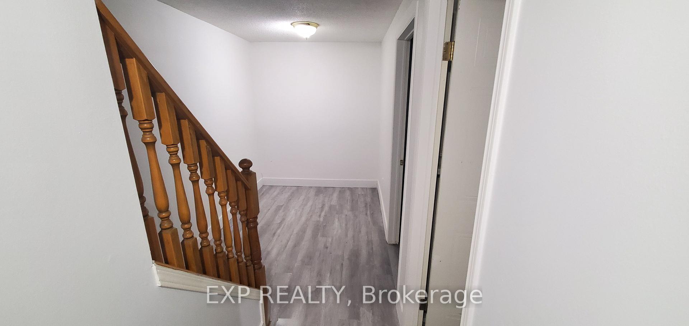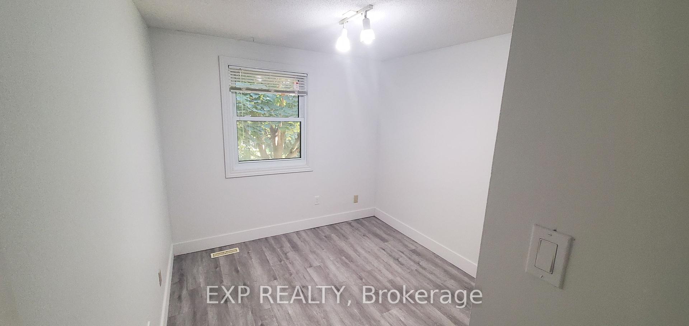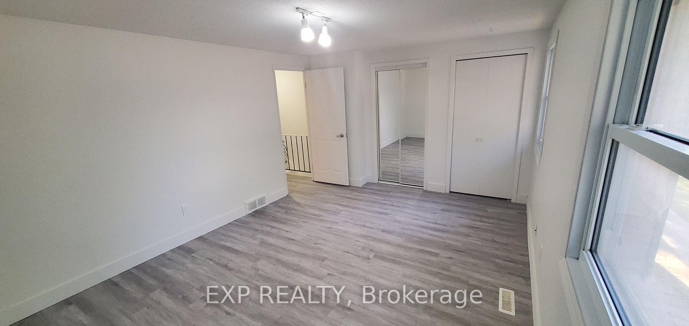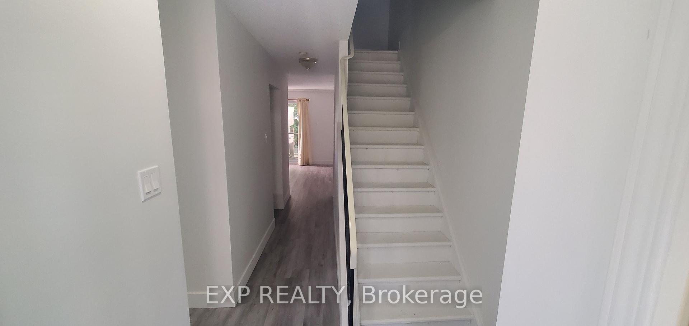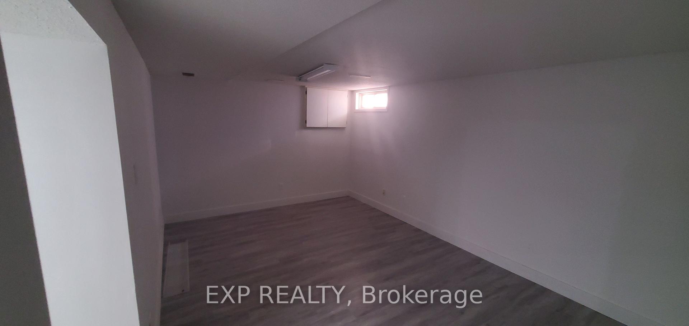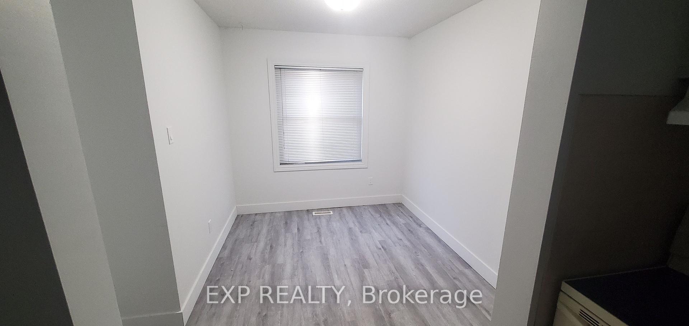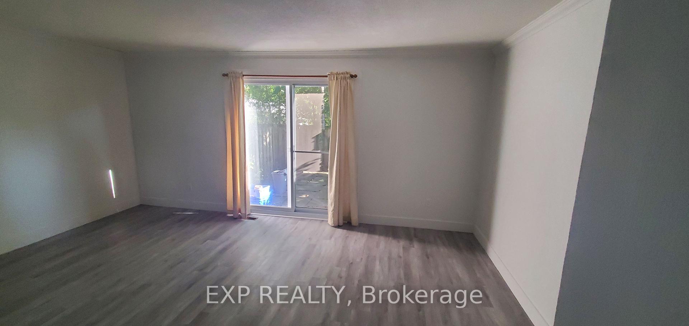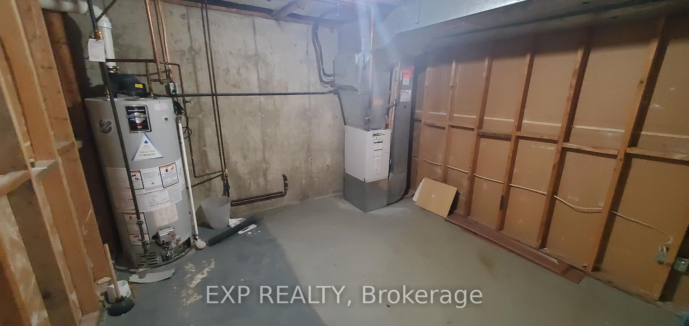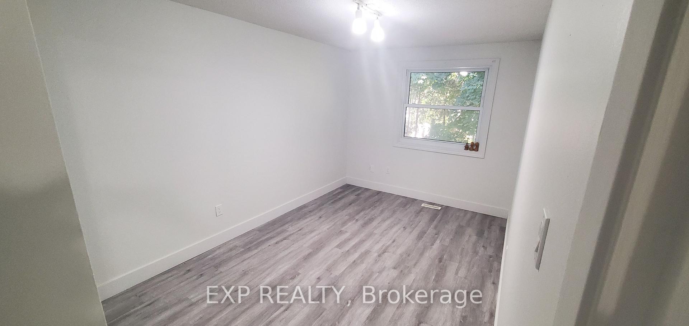$379,900
Available - For Sale
Listing ID: X9381322
1247 Huron St , Unit 63, London, N5Y 4X7, Ontario
| A quick closing is available on this delightful updated townhouse, conveniently located at 1247 Huron St, Unit #63. You can be moved in before the holidays or the snow. This inviting home offers a perfect blend of location and style with its updated finishes, making it ideal for first-time buyers or investors alike. Move in with no renovations required. The main floor features an updated kitchen with appliances included and a separate dining area. The Living room offers lots of space and access to your private fully fenced patio area, perfect for relaxing and entertaining. The second floor has three bedrooms and an updated 4-piece bathroom. Downstairs is finished with a separate utility and laundry room. Book your showing today!!! |
| Price | $379,900 |
| Taxes: | $1856.29 |
| Assessment: | $118000 |
| Assessment Year: | 2024 |
| Maintenance Fee: | 419.00 |
| Address: | 1247 Huron St , Unit 63, London, N5Y 4X7, Ontario |
| Province/State: | Ontario |
| Condo Corporation No | Thorn |
| Level | 1 |
| Unit No | 31 |
| Directions/Cross Streets: | Huron near Highbury |
| Rooms: | 8 |
| Bedrooms: | 3 |
| Bedrooms +: | |
| Kitchens: | 1 |
| Family Room: | N |
| Basement: | Part Fin |
| Approximatly Age: | 31-50 |
| Property Type: | Condo Townhouse |
| Style: | 2-Storey |
| Exterior: | Brick, Vinyl Siding |
| Garage Type: | None |
| Garage(/Parking)Space: | 0.00 |
| Drive Parking Spaces: | 1 |
| Park #1 | |
| Parking Type: | Exclusive |
| Park #2 | |
| Parking Type: | Common |
| Exposure: | N |
| Balcony: | None |
| Locker: | None |
| Pet Permited: | Restrict |
| Approximatly Age: | 31-50 |
| Approximatly Square Footage: | 1000-1199 |
| Maintenance: | 419.00 |
| Common Elements Included: | Y |
| Parking Included: | Y |
| Fireplace/Stove: | N |
| Heat Source: | Gas |
| Heat Type: | Heat Pump |
| Central Air Conditioning: | Other |
| Elevator Lift: | N |
$
%
Years
This calculator is for demonstration purposes only. Always consult a professional
financial advisor before making personal financial decisions.
| Although the information displayed is believed to be accurate, no warranties or representations are made of any kind. |
| EXP REALTY |
|
|
.jpg?src=Custom)
Dir:
416-548-7854
Bus:
416-548-7854
Fax:
416-981-7184
| Book Showing | Email a Friend |
Jump To:
At a Glance:
| Type: | Condo - Condo Townhouse |
| Area: | Middlesex |
| Municipality: | London |
| Neighbourhood: | East C |
| Style: | 2-Storey |
| Approximate Age: | 31-50 |
| Tax: | $1,856.29 |
| Maintenance Fee: | $419 |
| Beds: | 3 |
| Baths: | 2 |
| Fireplace: | N |
Locatin Map:
Payment Calculator:
- Color Examples
- Green
- Black and Gold
- Dark Navy Blue And Gold
- Cyan
- Black
- Purple
- Gray
- Blue and Black
- Orange and Black
- Red
- Magenta
- Gold
- Device Examples

