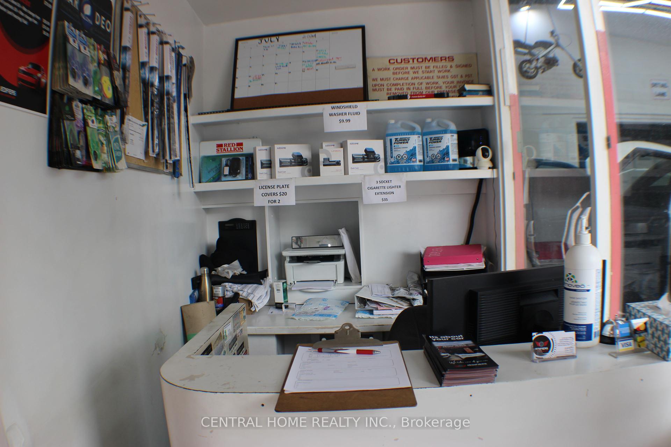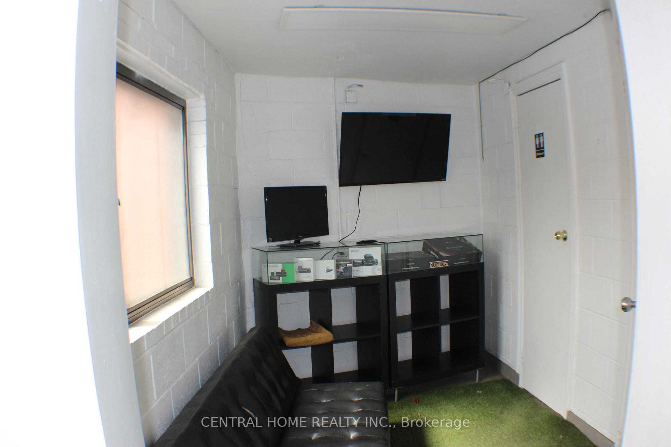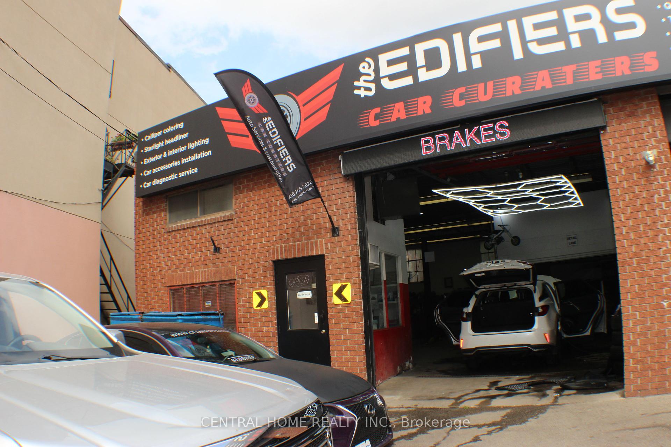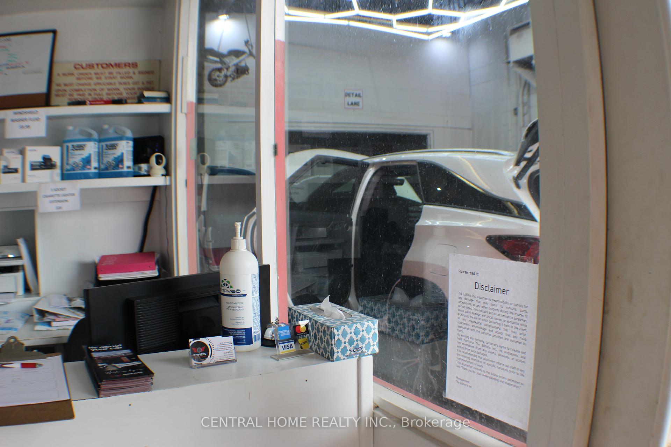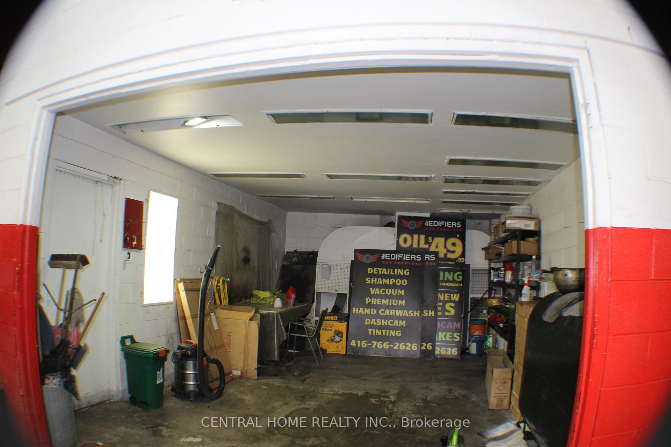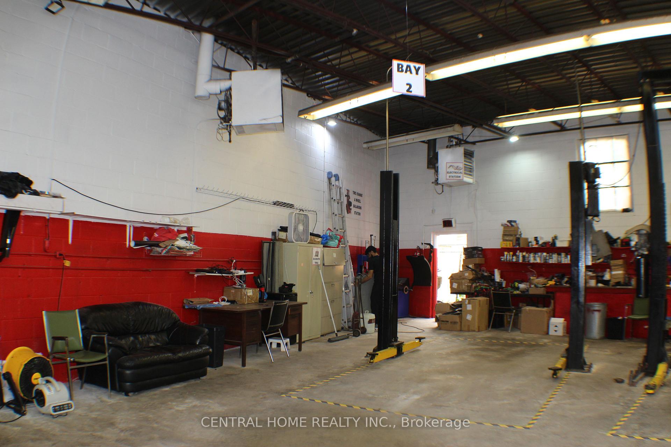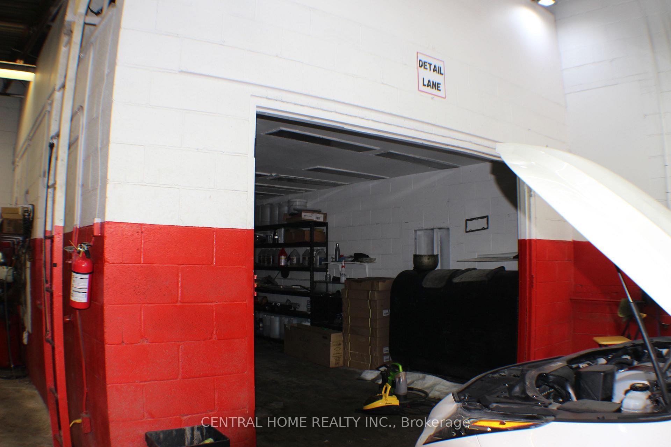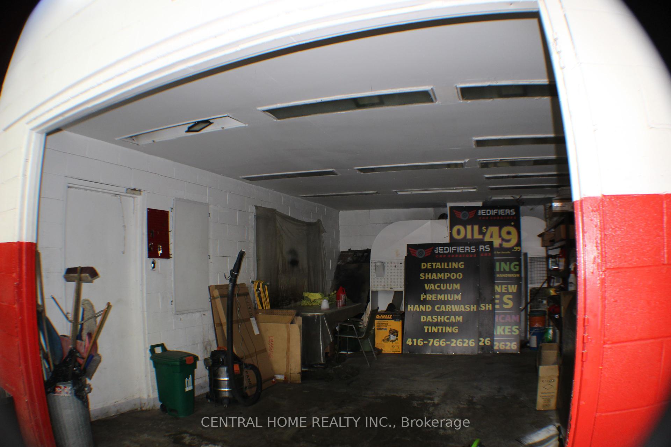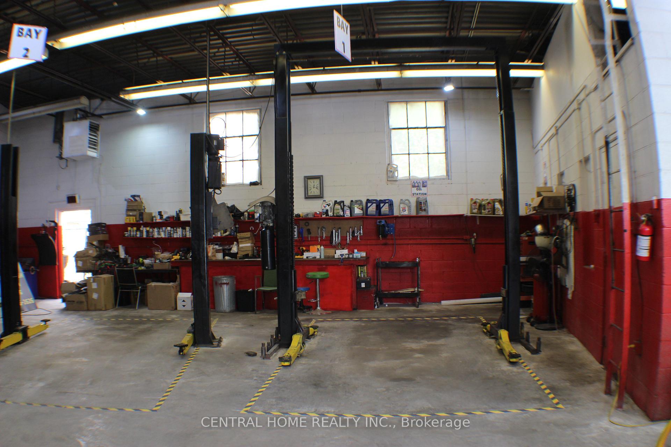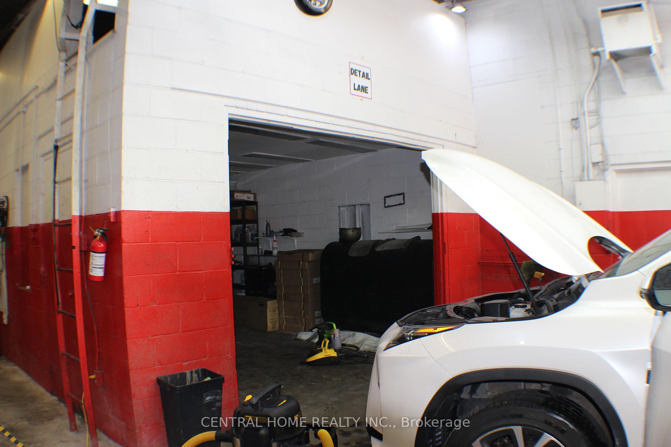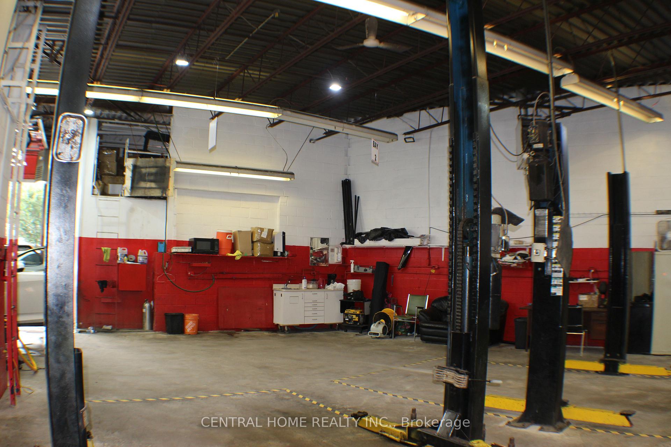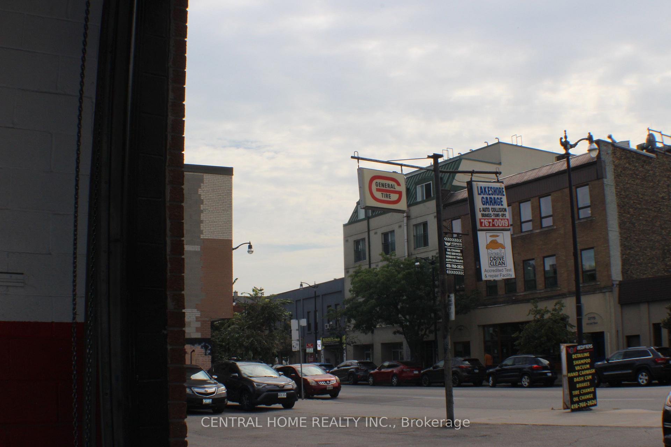$80,000
Available - For Sale
Listing ID: W9363919
2782 Dundas St West , Toronto, M6P 1Y3, Ontario
| Well-located long-standing garage business is flurishing This styling, autobody, detailing, tire and windows tinting shop has been there for long time. Current owner operating this location with repeated customers, location servicing downtown in the high traffic, high demand, junction area of Keele st and Dundas st Each bay is easily accessible compressor lines included. Automatic 14'x11' garage doors, reserved parking & signage. Perfect for essential auto services. Price does not include utilities. Start very first day and with local Used auto dealars Detailing business and enjoy repeat customers, also Owner will train to install few electronics gadgets like Under glo lightings, Stary roof, Navigation system, reverse camera etc. |
| Price | $80,000 |
| Minimum Rental Term: | 24 |
| Maximum Rental Term: | 60 |
| Taxes: | $1.00 |
| Tax Type: | N/A |
| Occupancy by: | Owner |
| Address: | 2782 Dundas St West , Toronto, M6P 1Y3, Ontario |
| Postal Code: | M6P 1Y3 |
| Province/State: | Ontario |
| Legal Description: | Lt 31 Pl 899 West Toronto Junction; Pt L |
| Lot Size: | 89.00 x 100.00 (Feet) |
| Directions/Cross Streets: | Dundas And Keele |
| Category: | Without Property |
| Use: | Automotive Related |
| Building Percentage: | Y |
| Total Area: | 2000.00 |
| Total Area Code: | Sq Ft |
| Office/Appartment Area: | 5 |
| Office/Appartment Area Code: | % |
| Office/Appartment Area Code: | % |
| Retail Area: | 95 |
| Retail Area Code: | % |
| Financial Statement: | Y |
| Chattels: | Y |
| Franchise: | N |
| Days Open: | 6 |
| Hours Open: | 9-6 |
| Employees #: | 3 |
| Seats: | 3 |
| LLBO: | N |
| Sprinklers: | N |
| Washrooms: | 1 |
| Clear Height Feet: | 16 |
| Heat Type: | Gas Forced Air Open |
| Central Air Conditioning: | Y |
| Water: | Municipal |
$
%
Years
This calculator is for demonstration purposes only. Always consult a professional
financial advisor before making personal financial decisions.
| Although the information displayed is believed to be accurate, no warranties or representations are made of any kind. |
| CENTRAL HOME REALTY INC. |
|
|
.jpg?src=Custom)
Dir:
416-548-7854
Bus:
416-548-7854
Fax:
416-981-7184
| Book Showing | Email a Friend |
Jump To:
At a Glance:
| Type: | Com - Sale Of Business |
| Area: | Toronto |
| Municipality: | Toronto |
| Neighbourhood: | Junction Area |
| Lot Size: | 89.00 x 100.00(Feet) |
| Tax: | $1 |
| Baths: | 1 |
Locatin Map:
Payment Calculator:
- Color Examples
- Green
- Black and Gold
- Dark Navy Blue And Gold
- Cyan
- Black
- Purple
- Gray
- Blue and Black
- Orange and Black
- Red
- Magenta
- Gold
- Device Examples

