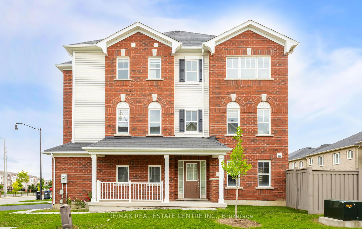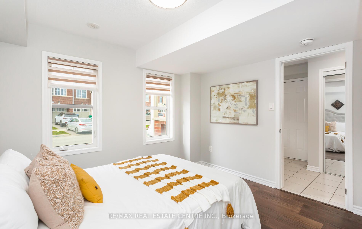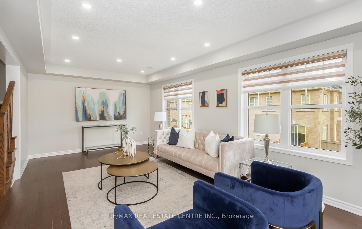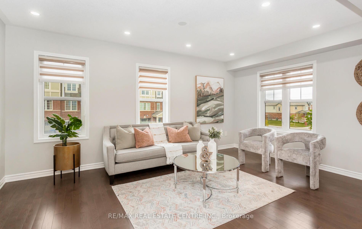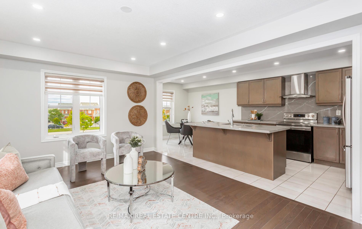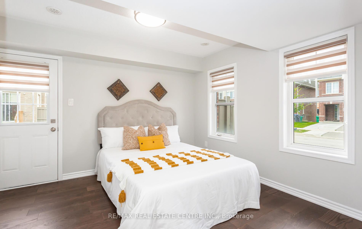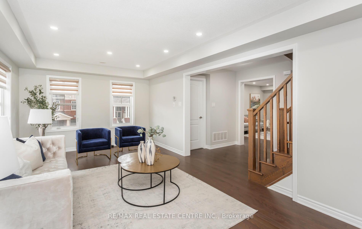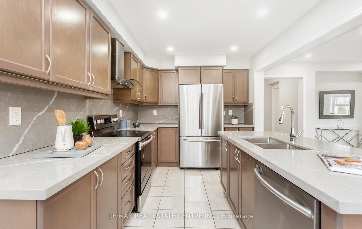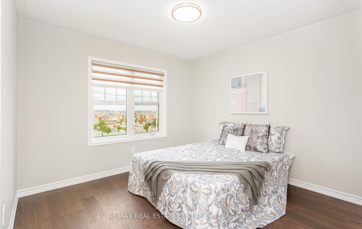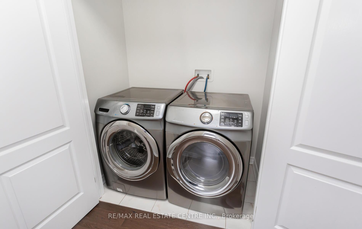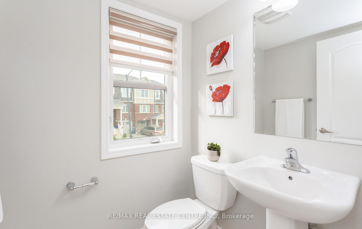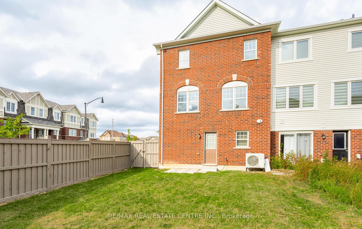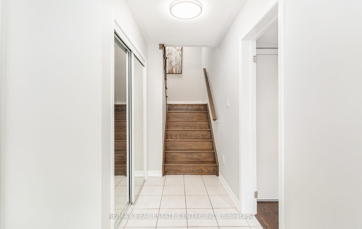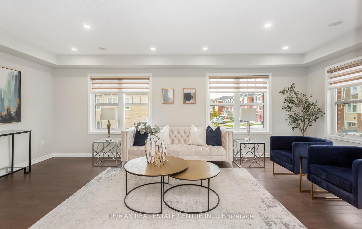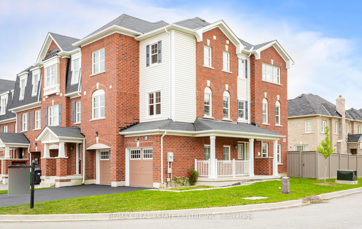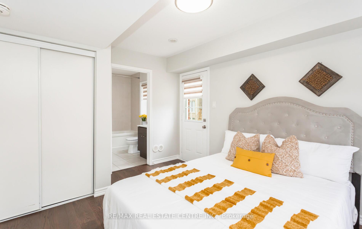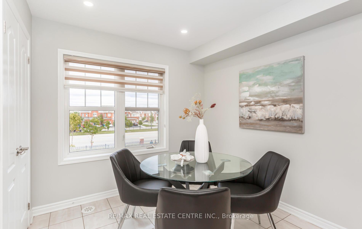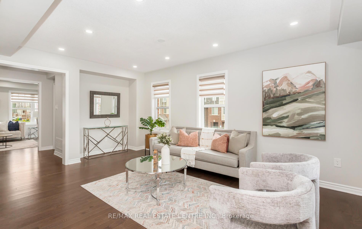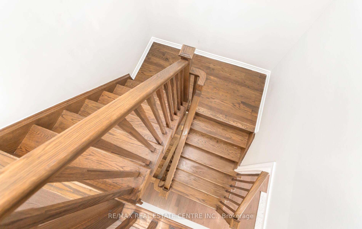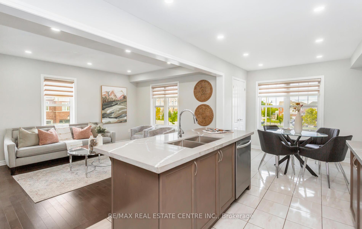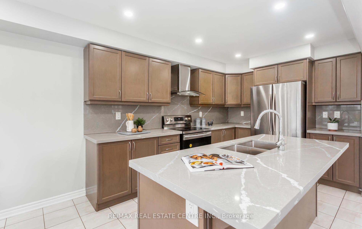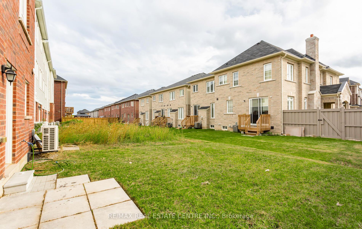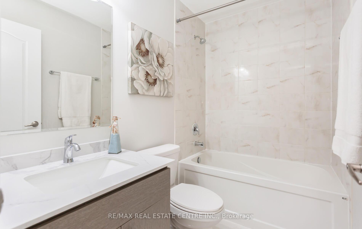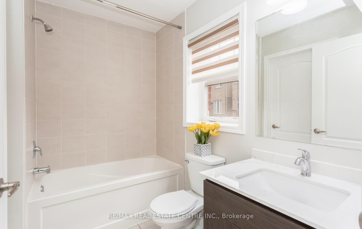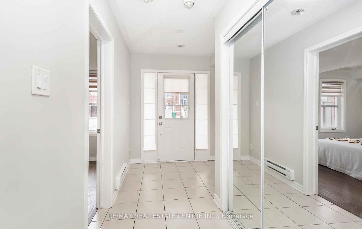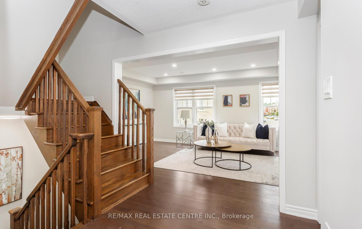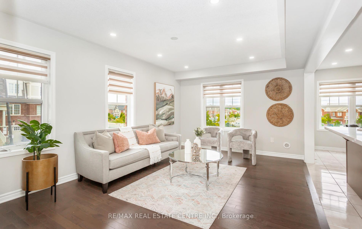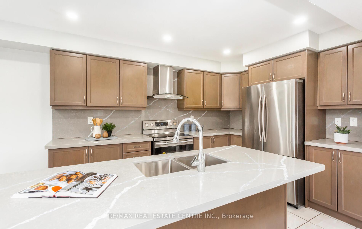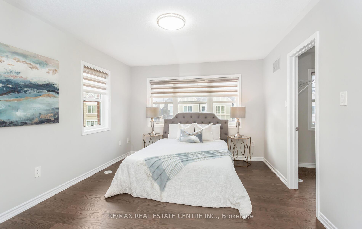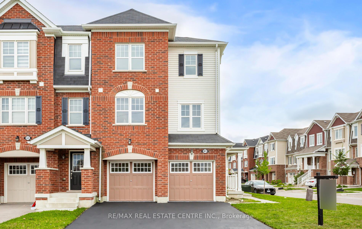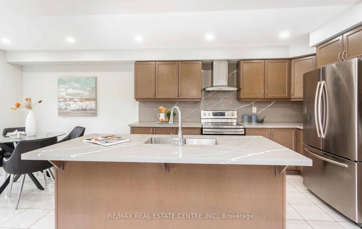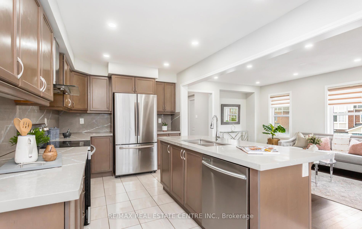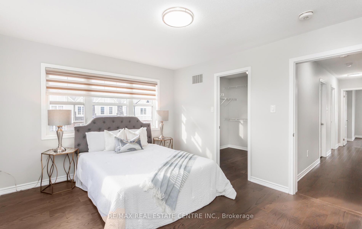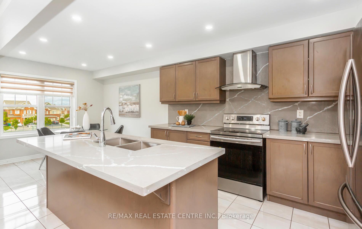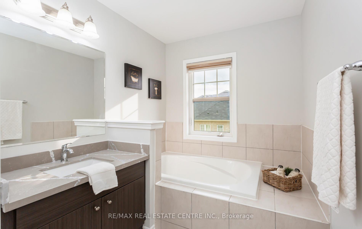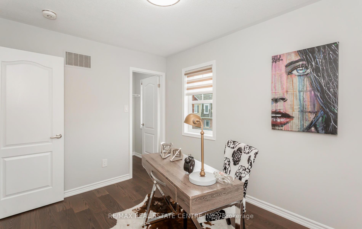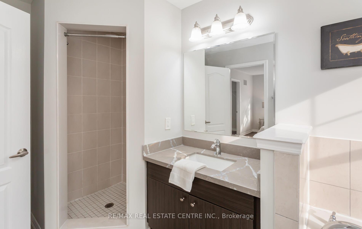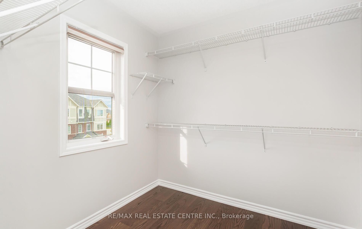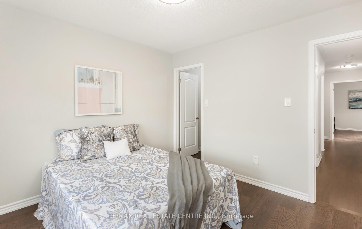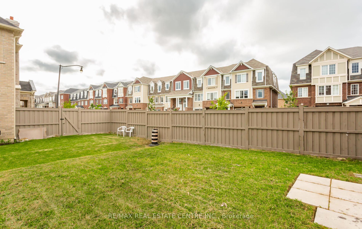$949,900
Available - For Sale
Listing ID: W10416818
61 Stewardship Dr , Brampton, L7A 0G6, Ontario
| Very Large 3 Story Corner Townhome (Over 2000 Sq Ft) ; Lots Of Natural Light With Windows All Around; No Homes On 3 Sides Being A Corner Unit. 4 Bedrooms and 3.5 Washrooms (Incl One On Main Floor with full washroom and separate entrance) ; Separate Formal Family Room; Big Kitchen With Stainless Steel Appliances, Quartz Counters with Matching Back Splash; Upper Floor Laundry Room; Perfect Layout With Walkout Basement. 2 Car Front Garage with 4 Car Driveway and large Backyard for the Family entertainment. Recently Renovated, Freshly Painted in neutral Colors and maintained very well. This home is perfect for Large Families. |
| Price | $949,900 |
| Taxes: | $5246.47 |
| Address: | 61 Stewardship Dr , Brampton, L7A 0G6, Ontario |
| Lot Size: | 30.55 x 87.55 (Feet) |
| Acreage: | < .50 |
| Directions/Cross Streets: | Creditview And Wanless |
| Rooms: | 9 |
| Bedrooms: | 4 |
| Bedrooms +: | |
| Kitchens: | 1 |
| Family Room: | Y |
| Basement: | Fin W/O, Sep Entrance |
| Approximatly Age: | 6-15 |
| Property Type: | Att/Row/Twnhouse |
| Style: | 3-Storey |
| Exterior: | Brick, Vinyl Siding |
| Garage Type: | Built-In |
| (Parking/)Drive: | Private |
| Drive Parking Spaces: | 4 |
| Pool: | None |
| Approximatly Age: | 6-15 |
| Approximatly Square Footage: | 2000-2500 |
| Fireplace/Stove: | N |
| Heat Source: | Gas |
| Heat Type: | Forced Air |
| Central Air Conditioning: | Central Air |
| Sewers: | Sewers |
| Water: | Municipal |
$
%
Years
This calculator is for demonstration purposes only. Always consult a professional
financial advisor before making personal financial decisions.
| Although the information displayed is believed to be accurate, no warranties or representations are made of any kind. |
| RE/MAX REAL ESTATE CENTRE INC. |
|
|
.jpg?src=Custom)
Dir:
416-548-7854
Bus:
416-548-7854
Fax:
416-981-7184
| Virtual Tour | Book Showing | Email a Friend |
Jump To:
At a Glance:
| Type: | Freehold - Att/Row/Twnhouse |
| Area: | Peel |
| Municipality: | Brampton |
| Neighbourhood: | Northwest Brampton |
| Style: | 3-Storey |
| Lot Size: | 30.55 x 87.55(Feet) |
| Approximate Age: | 6-15 |
| Tax: | $5,246.47 |
| Beds: | 4 |
| Baths: | 4 |
| Fireplace: | N |
| Pool: | None |
Locatin Map:
Payment Calculator:
- Color Examples
- Green
- Black and Gold
- Dark Navy Blue And Gold
- Cyan
- Black
- Purple
- Gray
- Blue and Black
- Orange and Black
- Red
- Magenta
- Gold
- Device Examples

