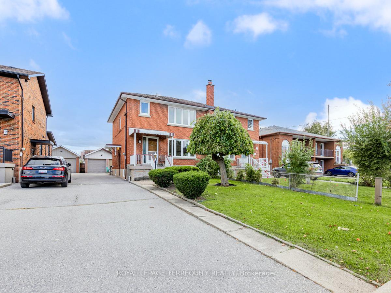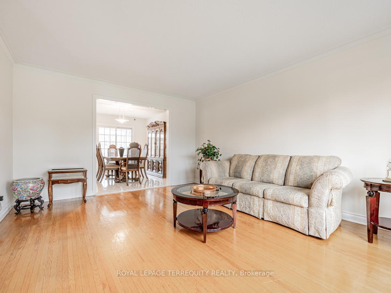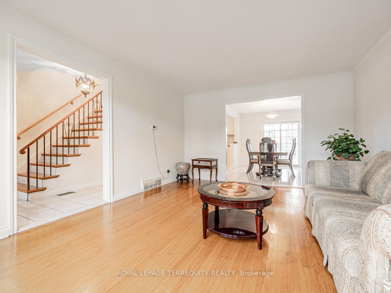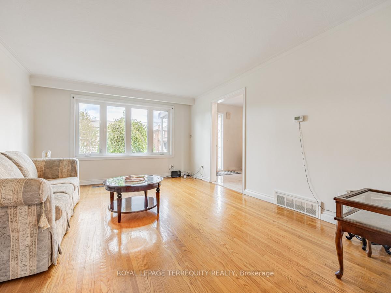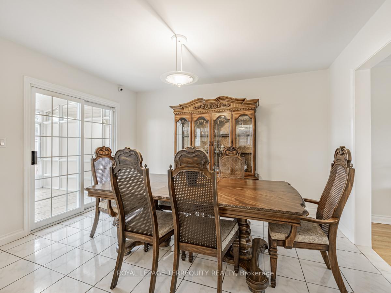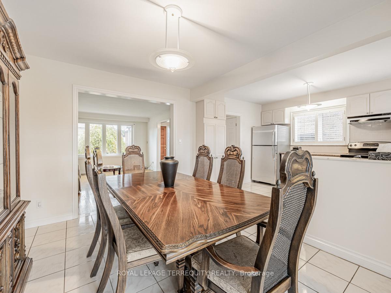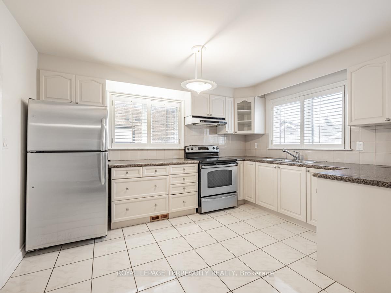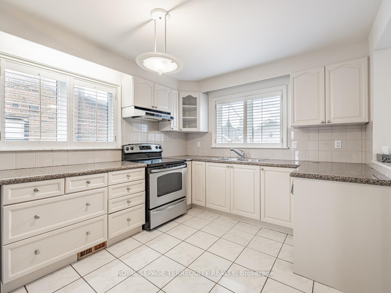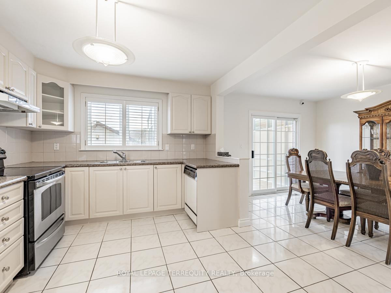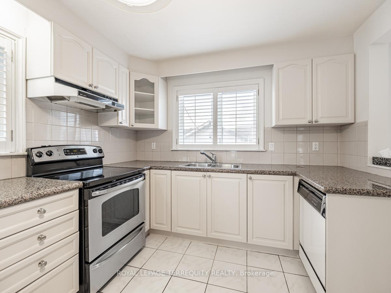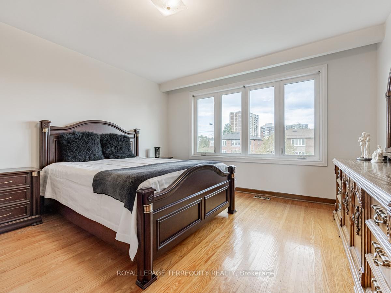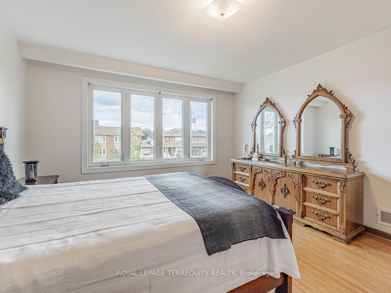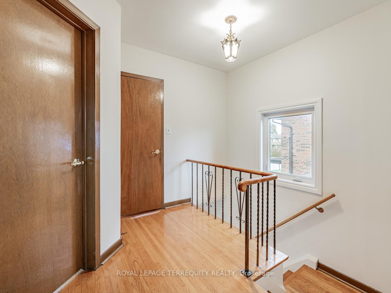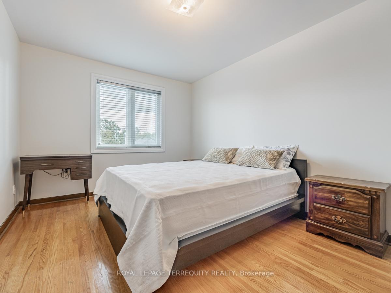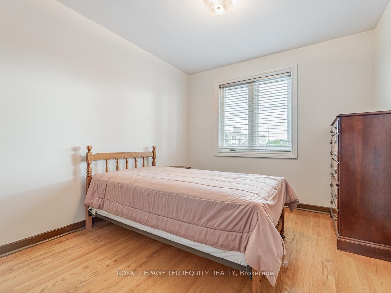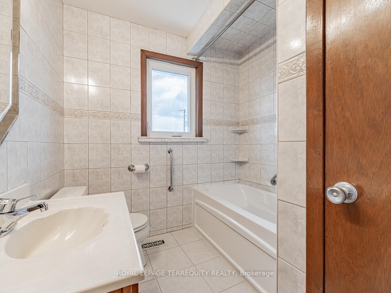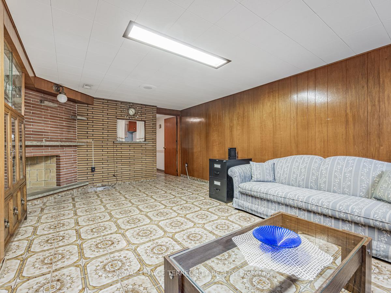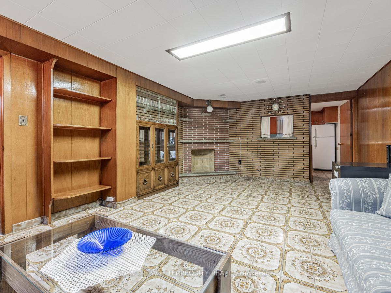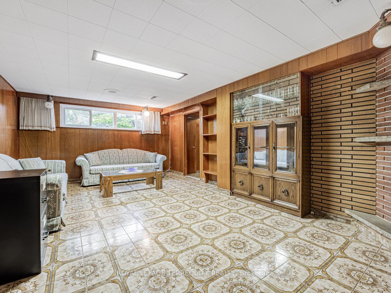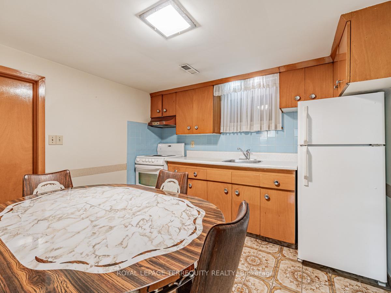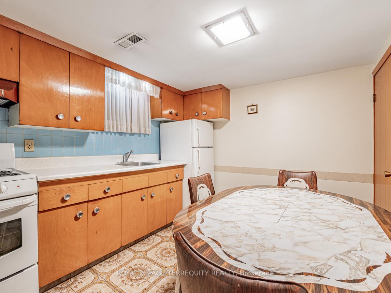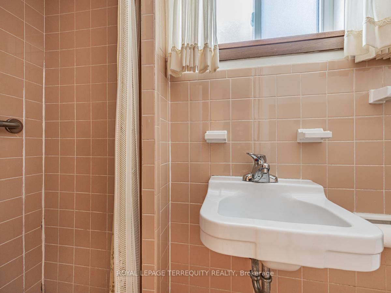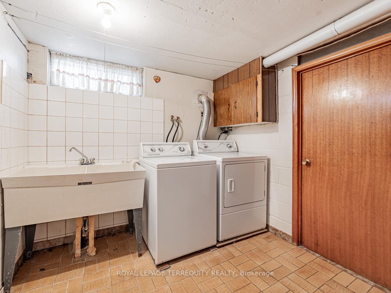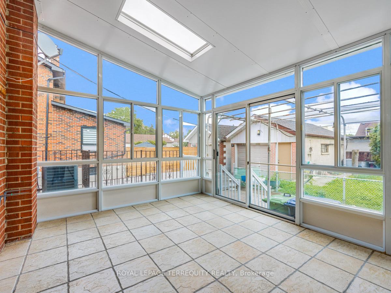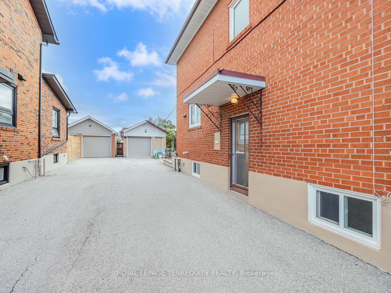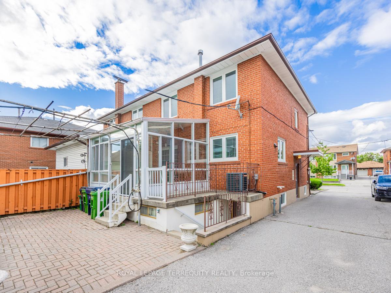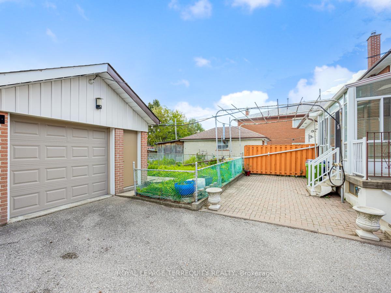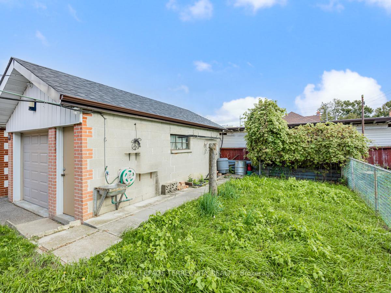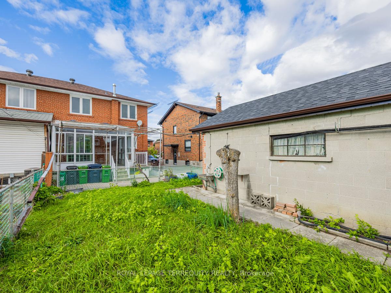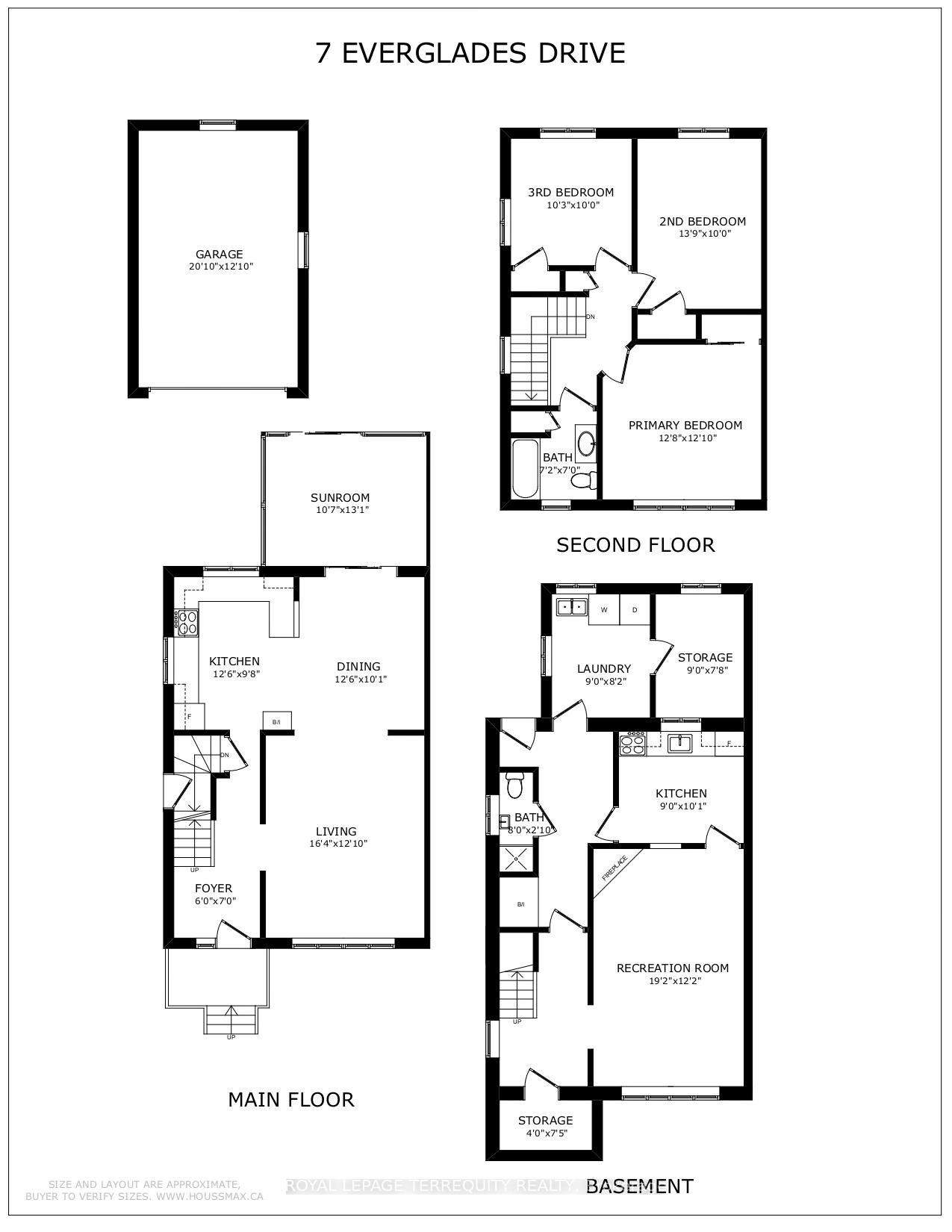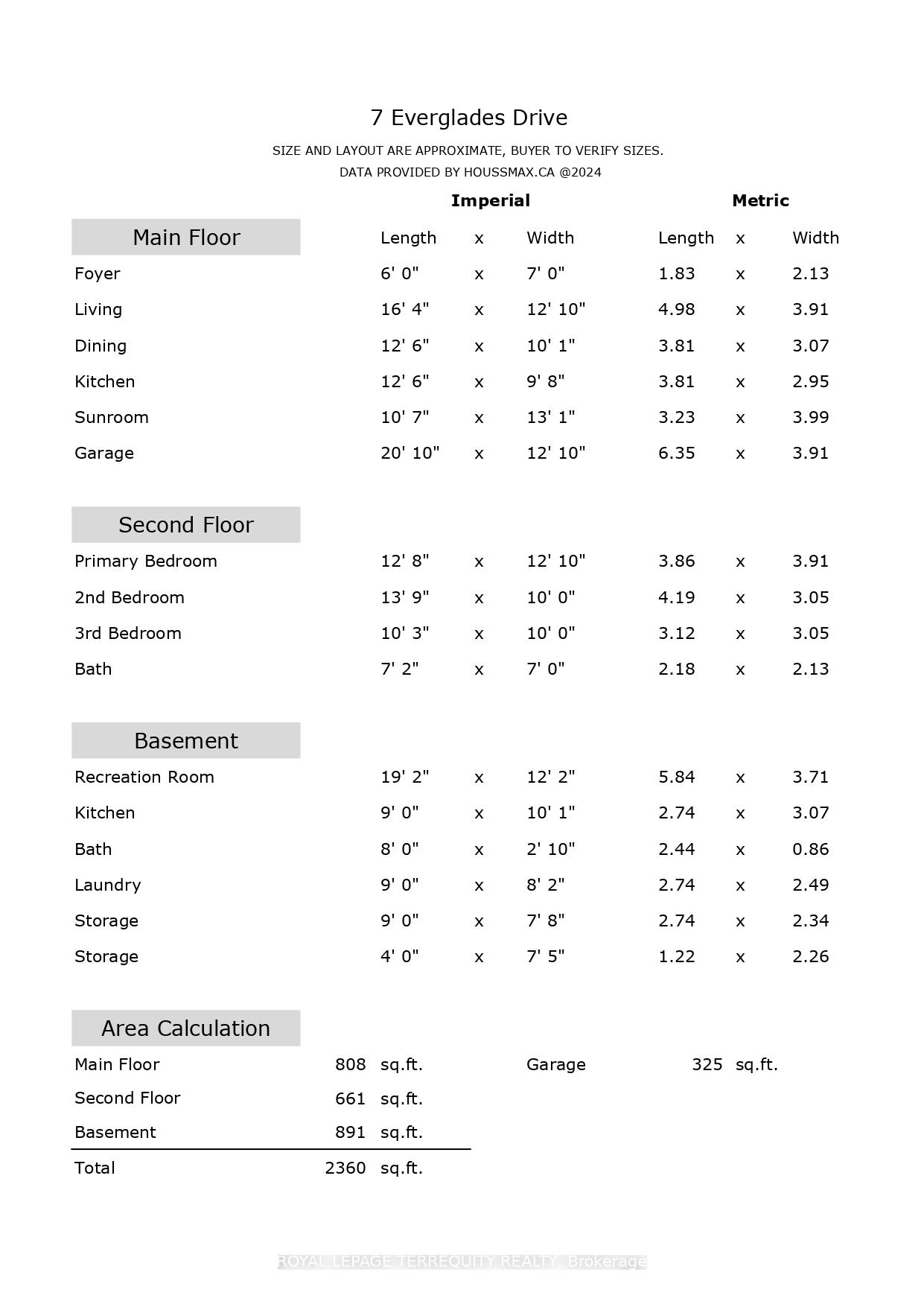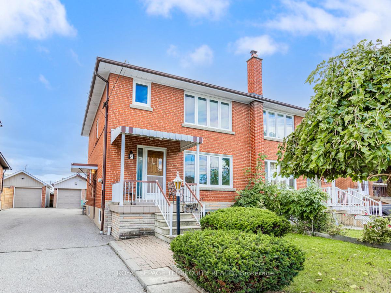$1,070,000
Available - For Sale
Listing ID: W9395601
7 Everglades Dr , Toronto, M6L 1J1, Ontario
| Don't miss this incredible opportunity to own a bright and spacious home on a quiet, family friendly cul-de-sac. This well-maintained property features a Large Sunroom, Hardwood Floors throughout and detached garage with a driveway that can accommodate 5+ cars. The finished basement features a separate entrance, second kitchen, 3 piece washroom and large recreation room. Ideally located near schools, parks, TTC, transit, shopping, and highways 401 and 400. Please See Virtual Tour Link, Approx 2360 sq ft of living space including finished basement. Floor plan and Data Sheet with measurements. |
| Extras: Main Floor Kitchen Appliances (Fridge, Stove, Range Hood, Dishwasher). Lower Level Kitchen Appliances (Fridge, Stove). Washer & Dryer. All Existing Light Fixtures, All Existing Window Coverings. |
| Price | $1,070,000 |
| Taxes: | $3776.72 |
| Address: | 7 Everglades Dr , Toronto, M6L 1J1, Ontario |
| Lot Size: | 31.58 x 118.60 (Feet) |
| Directions/Cross Streets: | Jane/ Lawrence |
| Rooms: | 7 |
| Rooms +: | 3 |
| Bedrooms: | 3 |
| Bedrooms +: | |
| Kitchens: | 1 |
| Kitchens +: | 1 |
| Family Room: | N |
| Basement: | Finished |
| Property Type: | Semi-Detached |
| Style: | 2-Storey |
| Exterior: | Brick |
| Garage Type: | Detached |
| (Parking/)Drive: | Mutual |
| Drive Parking Spaces: | 5 |
| Pool: | None |
| Property Features: | Cul De Sac, Fenced Yard, Park, Place Of Worship, School |
| Fireplace/Stove: | N |
| Heat Source: | Gas |
| Heat Type: | Forced Air |
| Central Air Conditioning: | Central Air |
| Laundry Level: | Lower |
| Sewers: | Sewers |
| Water: | Municipal |
$
%
Years
This calculator is for demonstration purposes only. Always consult a professional
financial advisor before making personal financial decisions.
| Although the information displayed is believed to be accurate, no warranties or representations are made of any kind. |
| ROYAL LEPAGE TERREQUITY REALTY |
|
|
.jpg?src=Custom)
Dir:
416-548-7854
Bus:
416-548-7854
Fax:
416-981-7184
| Virtual Tour | Book Showing | Email a Friend |
Jump To:
At a Glance:
| Type: | Freehold - Semi-Detached |
| Area: | Toronto |
| Municipality: | Toronto |
| Neighbourhood: | Rustic |
| Style: | 2-Storey |
| Lot Size: | 31.58 x 118.60(Feet) |
| Tax: | $3,776.72 |
| Beds: | 3 |
| Baths: | 2 |
| Fireplace: | N |
| Pool: | None |
Locatin Map:
Payment Calculator:
- Color Examples
- Green
- Black and Gold
- Dark Navy Blue And Gold
- Cyan
- Black
- Purple
- Gray
- Blue and Black
- Orange and Black
- Red
- Magenta
- Gold
- Device Examples

