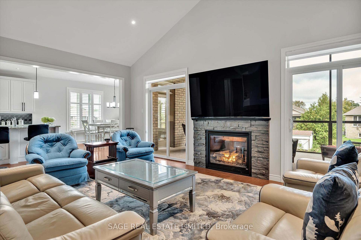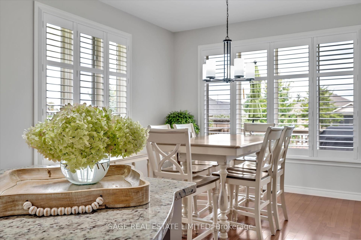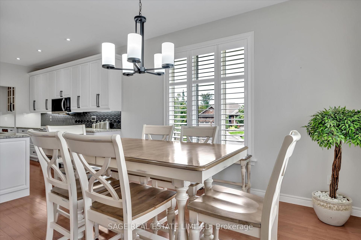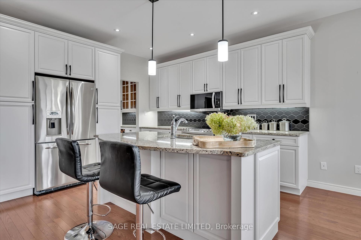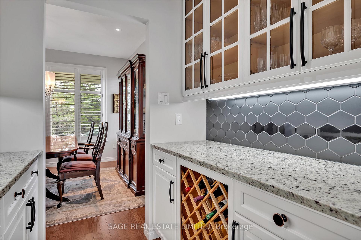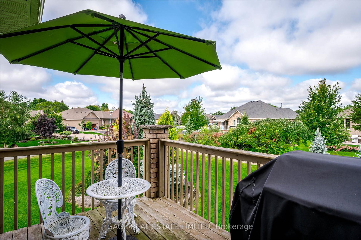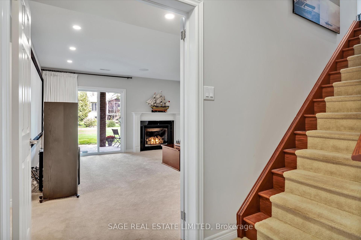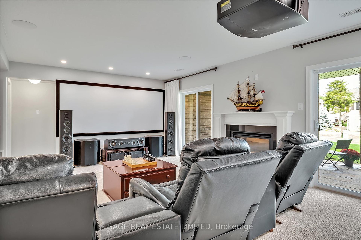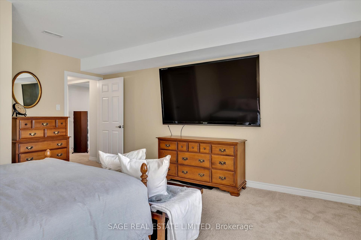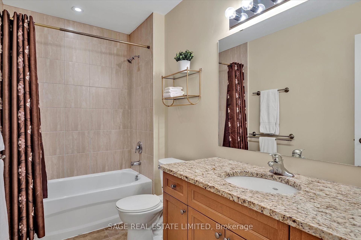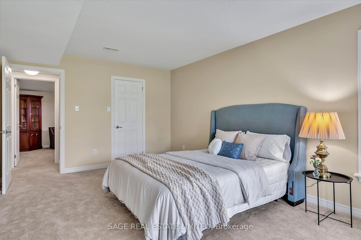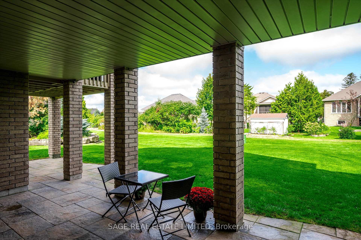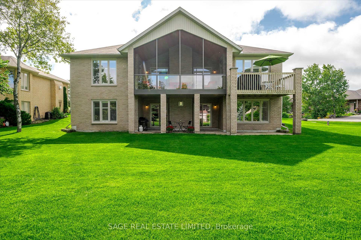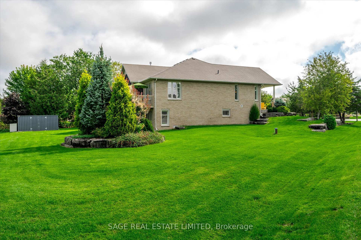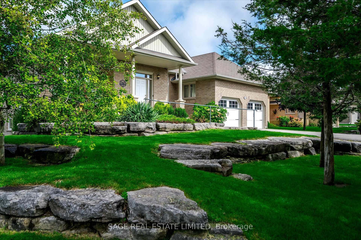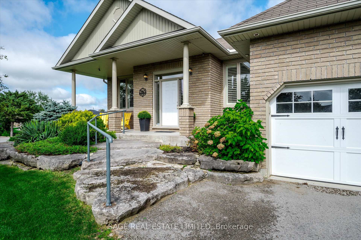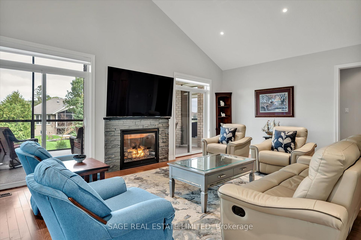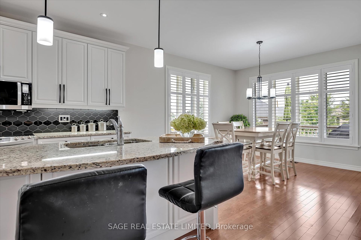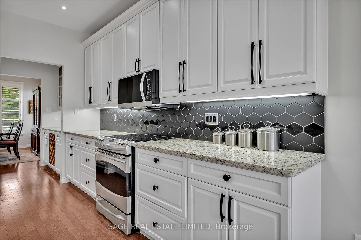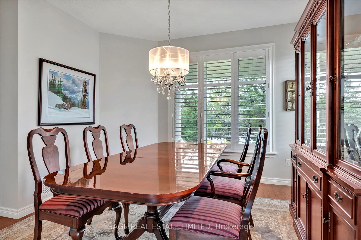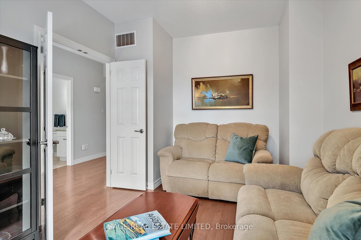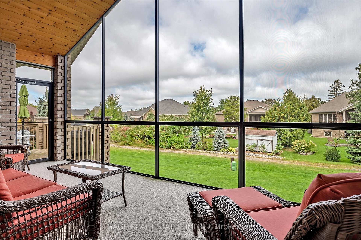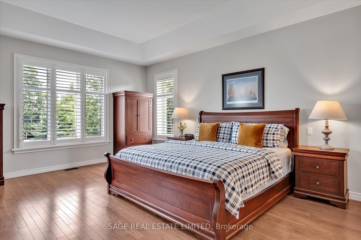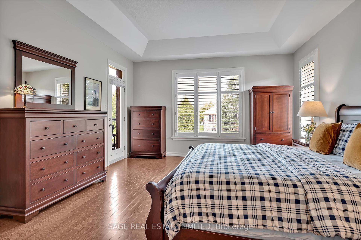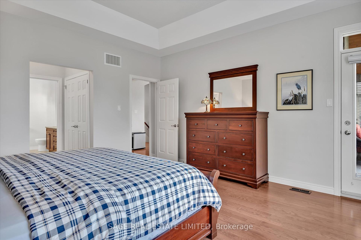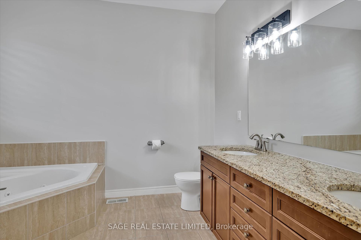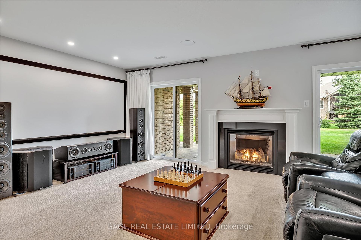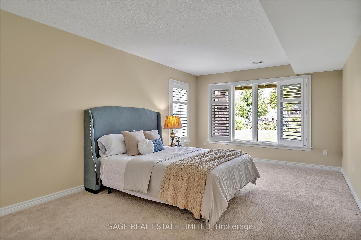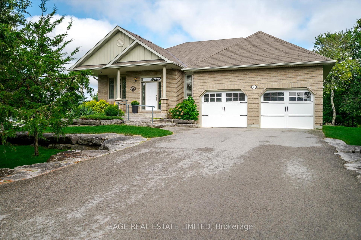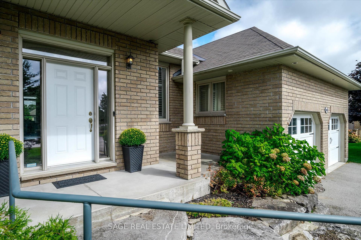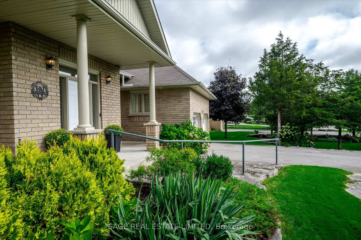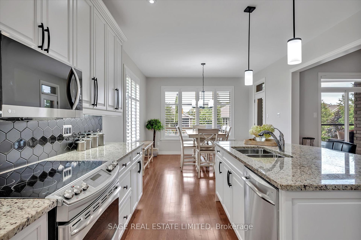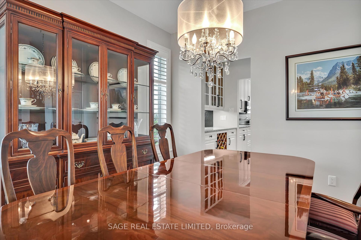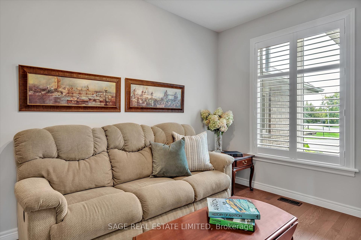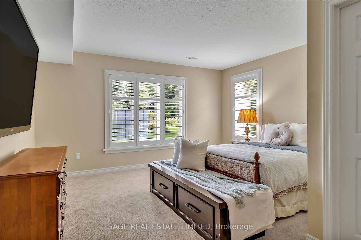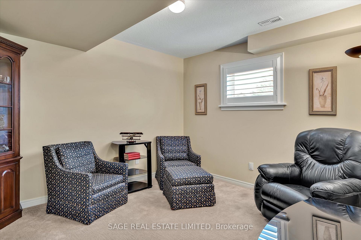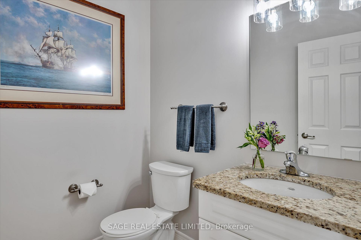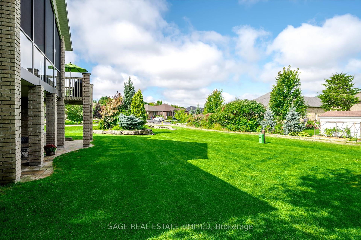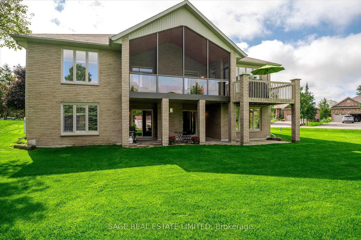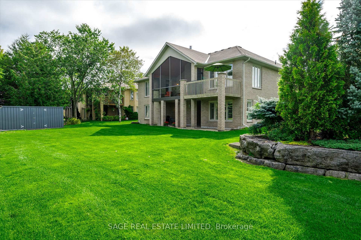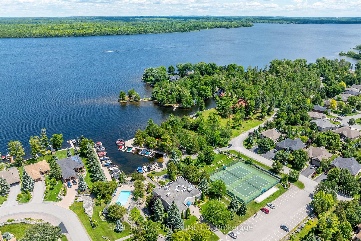$1,249,000
Available - For Sale
Listing ID: X9346355
103 South Harbour Dr , Kawartha Lakes, K0M 1A0, Ontario
| Sophisticated on South Harbour - Port 32 is a well-established active Bobcaygeon community on the shores of Pigeon Lake. It is best known for its well-constructed homes and endless beautifully landscaped properties. Join in an impromptu social hour by the lake or one of the many social events at the private Shore Spa community club. Walk along the intertwining picturesque trails, or enjoy a game of tennis, pickleball or dip in the pool. You can be as social as you likeits a welcoming community. This home feels grand, sitting on a knoll on a corner lot commanding a view of greenery and sky. Bright and spacious rooms, with 6 different walkouts allowing you immediate access to your garden on both levels. Entertain with ease in your formal dining room, make good use of the separate bar and coffee station in the butlers pantry. The modern eat-in kitchen opens to the living room, with vaulted ceilings, propane fireplace and access to the screened porch. The main floor primary suite has his and her closets, ensuite with a jet tub and access to the porch. The expansive lower level provides plenty of natural light, walkouts to the lower-level patio, fireplace, two guest bedrooms, four-piece bath, office, den and utility storage/workshop. An oversized shed and private garden well are pure luxury for the avid gardener. The oversized attached two-car garage completes the package. Under 2 hours from the GTA and under an hour to Peterborough and Lindsay. |
| Price | $1,249,000 |
| Taxes: | $6049.52 |
| Assessment: | $543000 |
| Assessment Year: | 2024 |
| Address: | 103 South Harbour Dr , Kawartha Lakes, K0M 1A0, Ontario |
| Lot Size: | 225.00 x 145.00 (Feet) |
| Acreage: | < .50 |
| Directions/Cross Streets: | South Harbour/Marina Drive |
| Rooms: | 4 |
| Rooms +: | 3 |
| Bedrooms: | 1 |
| Bedrooms +: | 2 |
| Kitchens: | 1 |
| Family Room: | Y |
| Basement: | Fin W/O, Full |
| Property Type: | Detached |
| Style: | Bungalow |
| Exterior: | Brick |
| Garage Type: | Attached |
| (Parking/)Drive: | Pvt Double |
| Drive Parking Spaces: | 4 |
| Pool: | None |
| Other Structures: | Garden Shed |
| Approximatly Square Footage: | 1500-2000 |
| Property Features: | Golf, Level, Library, Marina, Park, Rec Centre |
| Fireplace/Stove: | Y |
| Heat Source: | Propane |
| Heat Type: | Forced Air |
| Central Air Conditioning: | Central Air |
| Laundry Level: | Main |
| Elevator Lift: | N |
| Sewers: | Sewers |
| Water: | Municipal |
| Water Supply Types: | Drilled Well |
| Utilities-Cable: | Y |
| Utilities-Hydro: | Y |
| Utilities-Gas: | N |
| Utilities-Telephone: | A |
$
%
Years
This calculator is for demonstration purposes only. Always consult a professional
financial advisor before making personal financial decisions.
| Although the information displayed is believed to be accurate, no warranties or representations are made of any kind. |
| SAGE REAL ESTATE LIMITED |
|
|
.jpg?src=Custom)
Dir:
416-548-7854
Bus:
416-548-7854
Fax:
416-981-7184
| Virtual Tour | Book Showing | Email a Friend |
Jump To:
At a Glance:
| Type: | Freehold - Detached |
| Area: | Kawartha Lakes |
| Municipality: | Kawartha Lakes |
| Neighbourhood: | Bobcaygeon |
| Style: | Bungalow |
| Lot Size: | 225.00 x 145.00(Feet) |
| Tax: | $6,049.52 |
| Beds: | 1+2 |
| Baths: | 3 |
| Fireplace: | Y |
| Pool: | None |
Locatin Map:
Payment Calculator:
- Color Examples
- Green
- Black and Gold
- Dark Navy Blue And Gold
- Cyan
- Black
- Purple
- Gray
- Blue and Black
- Orange and Black
- Red
- Magenta
- Gold
- Device Examples

